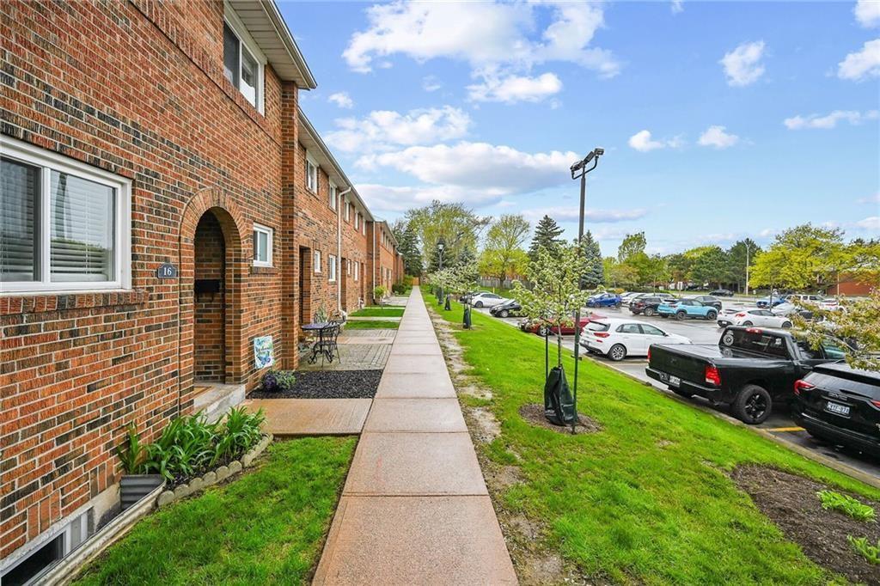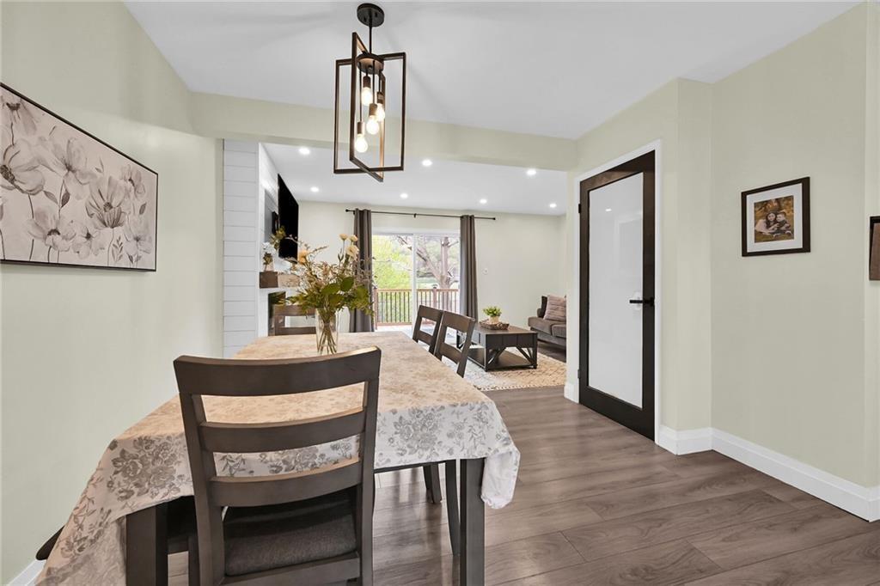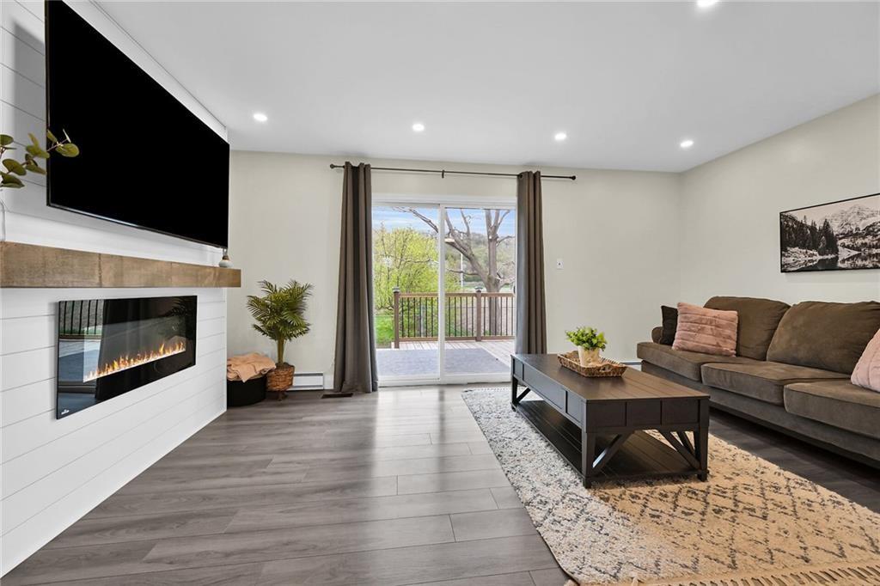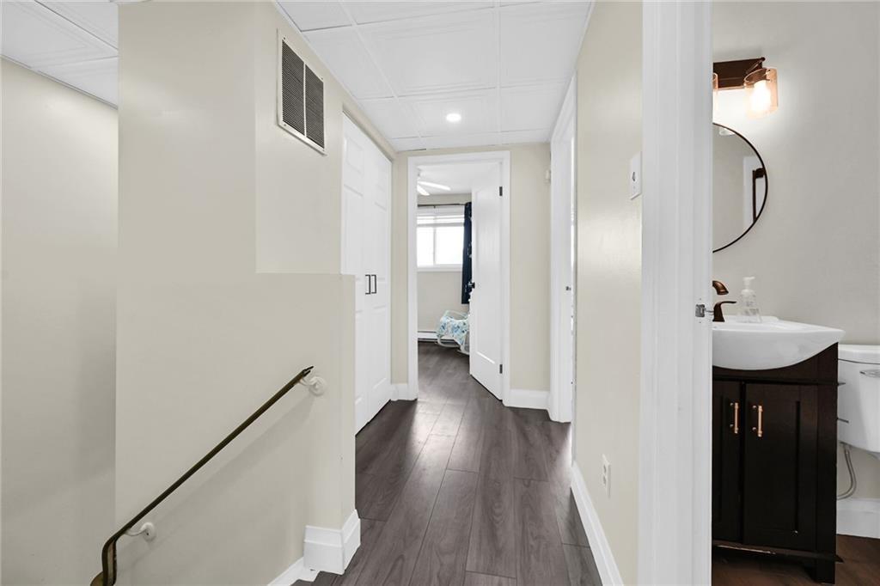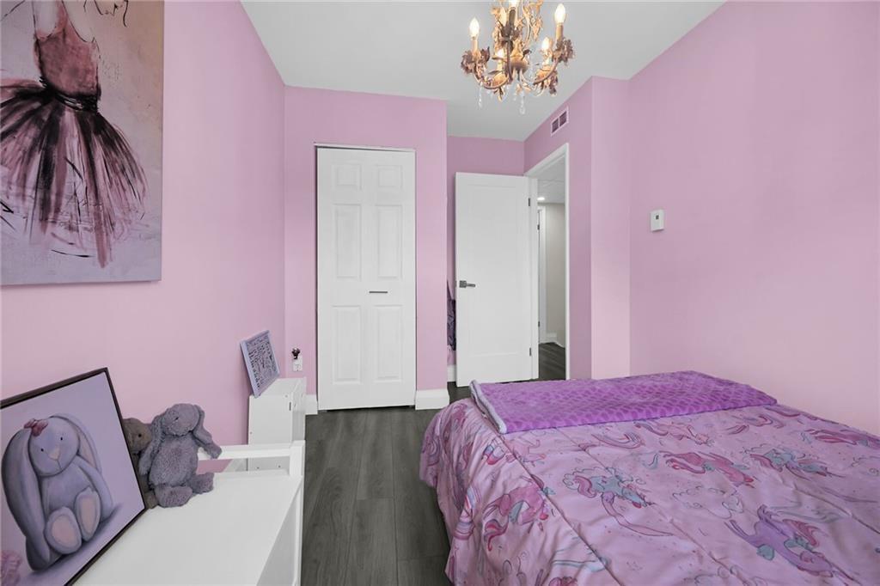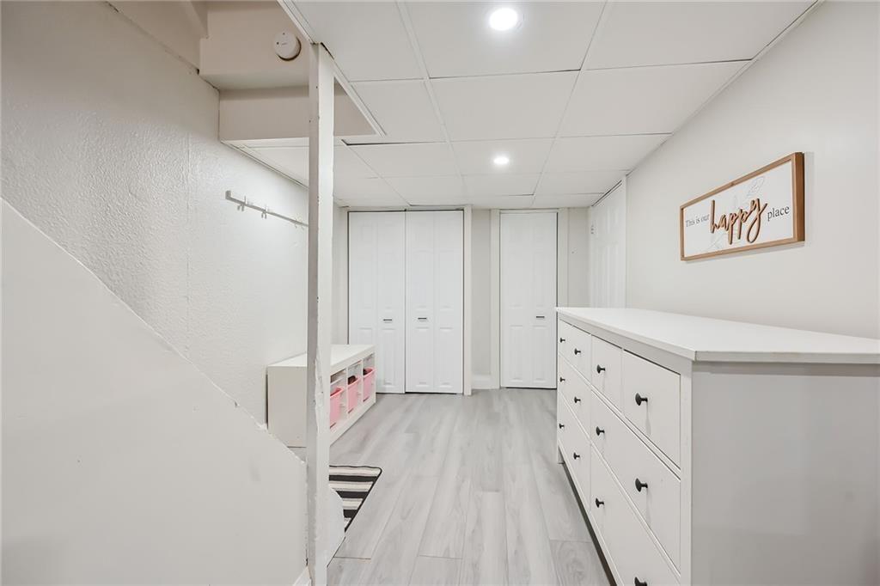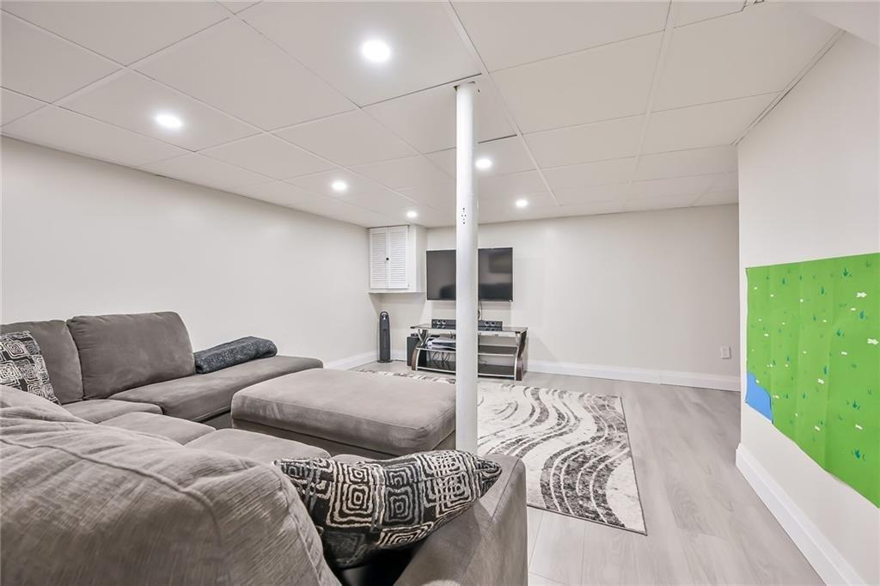125 Livingston Avenue, Unit #16 Grimsby, Ontario L3M 4S5
$564,900Maintenance,
$382.57 Monthly
Maintenance,
$382.57 MonthlyLocated in the heart of Grimsby this 3 bedroom, 1.5 bathroom condo townhome is everything you've been looking for. Beautiful and affordable, featuring updated finishes throughout. The main floor boasts an open concept floor plan with a bright and spacious living room with electric fireplace, separate dining area, powder room, and stunning kitchen with stainless steel appliances, quartz countertops, and ceramic tile backsplash. Large sliding patio door leads to the private rear deck with Escarpment views and no rear neighbours! Upstairs you’ll find 3 spacious bedrooms including a primary bedroom with a walk-in closet and professional organizers. The 4-piece main bathroom has a new vanity, toilet, and tub/shower combo with ceramic tile surround, bottle niche, and glass door/enclosure. The basement is fully finished with a rec room and loads of storage. Enjoy the benefits of condo living and low maintenance lifestyle with snow removal and lawn cutting taken care of. Water and parking included! One parking space in front of the unit plus a second vehicle can be parked in the visitor spaces. Make this Grimsby beauty your own. (id:47594)
Property Details
| MLS® Number | H4202066 |
| Property Type | Single Family |
| AmenitiesNearBy | Hospital, Recreation, Schools |
| CommunityFeatures | Community Centre |
| EquipmentType | None |
| Features | Park Setting, Park/reserve, Paved Driveway, Year Round Living, No Driveway |
| ParkingSpaceTotal | 1 |
| RentalEquipmentType | None |
Building
| BathroomTotal | 2 |
| BedroomsAboveGround | 3 |
| BedroomsTotal | 3 |
| Appliances | Dishwasher, Dryer, Microwave, Refrigerator, Stove, Washer |
| ArchitecturalStyle | 2 Level |
| BasementDevelopment | Finished |
| BasementType | Full (finished) |
| ConstructedDate | 1973 |
| ConstructionStyleAttachment | Attached |
| CoolingType | Central Air Conditioning |
| ExteriorFinish | Brick |
| FireplaceFuel | Electric |
| FireplacePresent | Yes |
| FireplaceType | Other - See Remarks |
| FoundationType | Poured Concrete |
| HalfBathTotal | 1 |
| HeatingFuel | Electric |
| HeatingType | Baseboard Heaters |
| StoriesTotal | 2 |
| SizeExterior | 1062 Sqft |
| SizeInterior | 1062 Sqft |
| Type | Row / Townhouse |
| UtilityWater | Municipal Water |
Parking
| No Garage |
Land
| Acreage | No |
| LandAmenities | Hospital, Recreation, Schools |
| Sewer | Municipal Sewage System |
| SizeIrregular | X |
| SizeTotalText | X |
Rooms
| Level | Type | Length | Width | Dimensions |
|---|---|---|---|---|
| Second Level | 4pc Bathroom | 4' 10'' x 7' 1'' | ||
| Second Level | Bedroom | 8' 3'' x 8' 8'' | ||
| Second Level | Bedroom | 8' '' x 10' 5'' | ||
| Second Level | Primary Bedroom | 10' 2'' x 11' 1'' | ||
| Basement | Utility Room | 8' 2'' x 14' 2'' | ||
| Basement | Recreation Room | 14' '' x 16' 6'' | ||
| Ground Level | 2pc Bathroom | 4' 3'' x 4' 3'' | ||
| Ground Level | Kitchen | 8' '' x 9' '' | ||
| Ground Level | Living Room | 10' 1'' x 16' 10'' | ||
| Ground Level | Dining Room | 8' 9'' x 10' 3'' | ||
| Ground Level | Foyer | 6' 4'' x 6' 5'' |
https://www.realtor.ca/real-estate/27256152/125-livingston-avenue-unit-16-grimsby
Interested?
Contact us for more information
Steven Schilstra
Broker
325 Winterberry Dr Unit 4b
Stoney Creek, Ontario L8J 0B6





