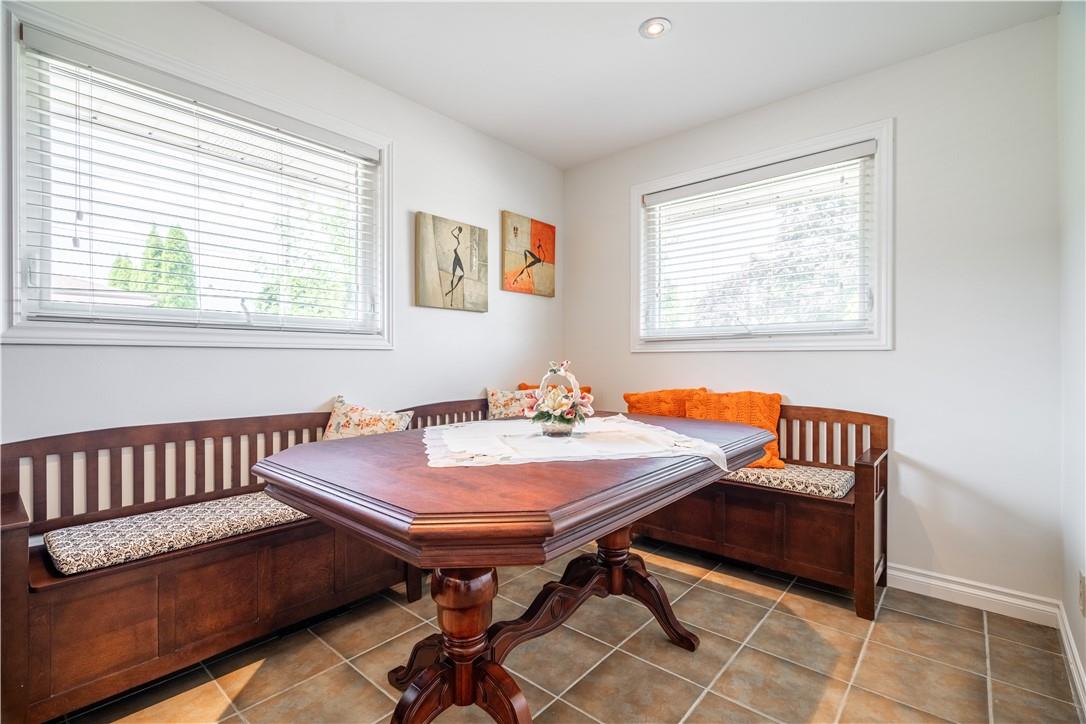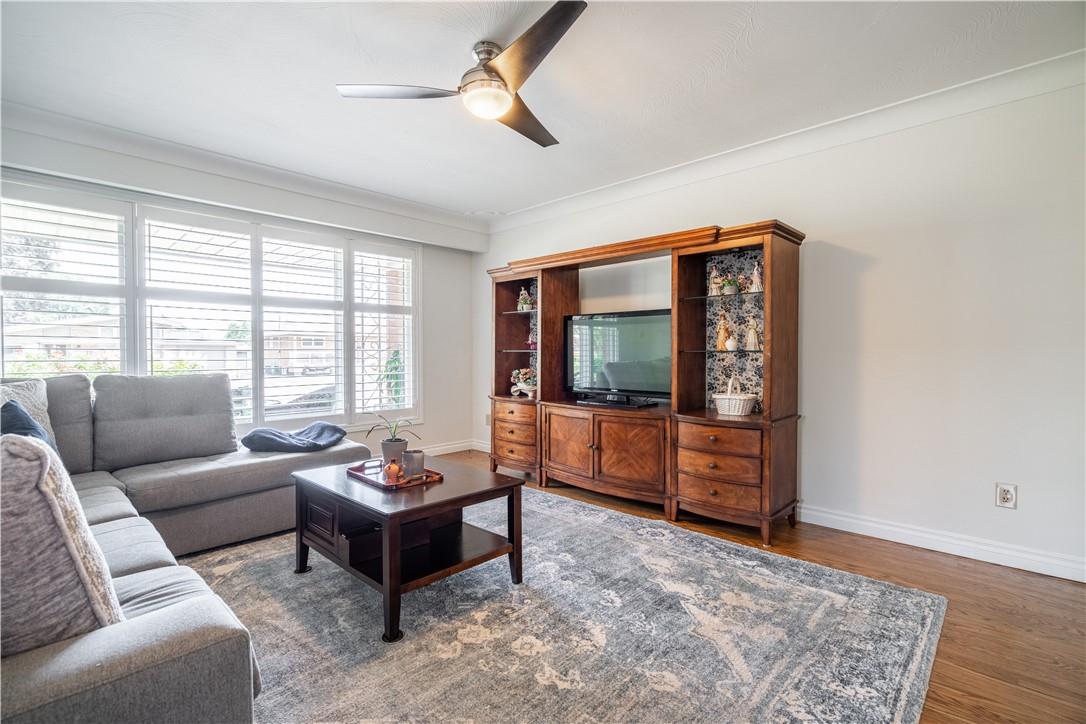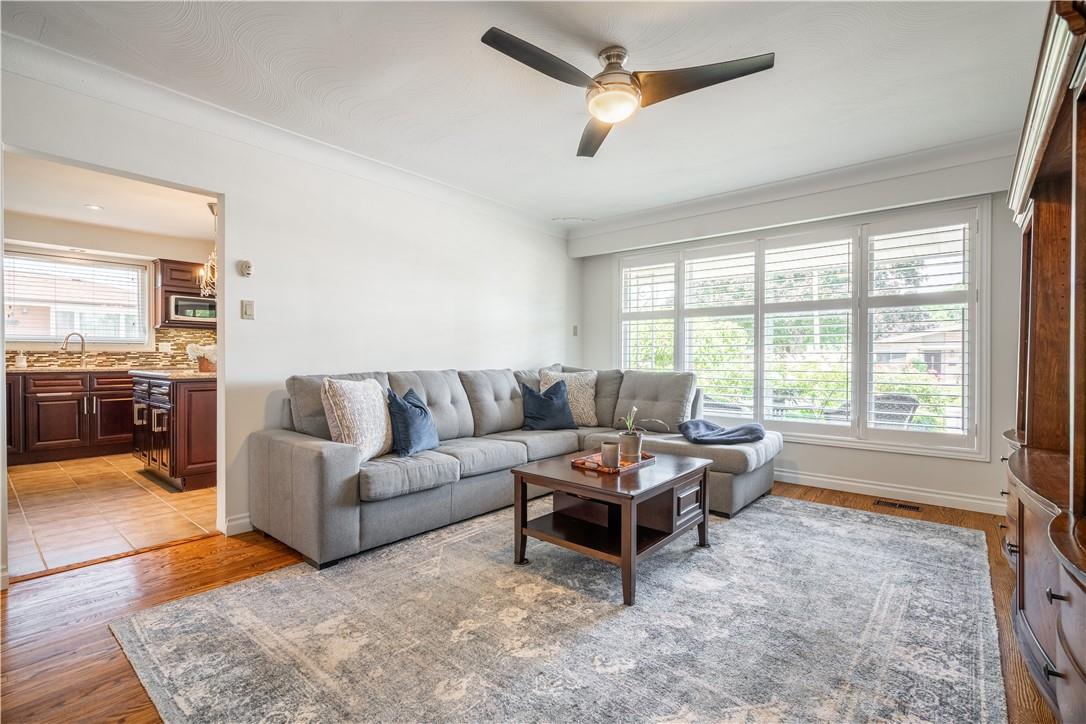76 Orphir Road Hamilton, Ontario L8K 3Z4
$749,900
This spacious, 4 level backsplit has been meticulously maintained both inside & out, it features 3 bedrooms, 2.5 bathrooms, a detached garage and a separate entrance for a potential in-law suite. It is conveniently located on a quiet street at the end of a court, walking distance to schools and parks & minutes to highway access plus all amenities. An ideal location for any commuter, as well as a prime opportunity for any young buyer looking to enter the market or family looking to upsize from a condo or townhouse. Call today for your private viewing. (id:47594)
Open House
This property has open houses!
2:00 pm
Ends at:4:00 pm
Property Details
| MLS® Number | H4201717 |
| Property Type | Single Family |
| EquipmentType | Water Heater |
| Features | Double Width Or More Driveway, Paved Driveway |
| ParkingSpaceTotal | 3 |
| RentalEquipmentType | Water Heater |
Building
| BathroomTotal | 3 |
| BedroomsAboveGround | 3 |
| BedroomsTotal | 3 |
| BasementDevelopment | Finished |
| BasementType | Full (finished) |
| ConstructionStyleAttachment | Detached |
| CoolingType | Central Air Conditioning |
| ExteriorFinish | Brick |
| FoundationType | Unknown |
| HalfBathTotal | 1 |
| HeatingFuel | Natural Gas |
| HeatingType | Forced Air |
| SizeExterior | 1153 Sqft |
| SizeInterior | 1153 Sqft |
| Type | House |
| UtilityWater | Municipal Water |
Parking
| Attached Garage |
Land
| Acreage | No |
| Sewer | Municipal Sewage System |
| SizeDepth | 100 Ft |
| SizeFrontage | 58 Ft |
| SizeIrregular | 58.38 X 100 |
| SizeTotalText | 58.38 X 100|under 1/2 Acre |
Rooms
| Level | Type | Length | Width | Dimensions |
|---|---|---|---|---|
| Second Level | Bedroom | 9' 5'' x 8' 10'' | ||
| Second Level | Bedroom | 13' 1'' x 10' 3'' | ||
| Second Level | Bedroom | 11' 10'' x 11' 1'' | ||
| Second Level | 3pc Bathroom | Measurements not available | ||
| Basement | 2pc Bathroom | Measurements not available | ||
| Basement | Dining Room | 17' 11'' x 13' '' | ||
| Sub-basement | Utility Room | Measurements not available | ||
| Sub-basement | 3pc Bathroom | Measurements not available | ||
| Sub-basement | Laundry Room | 12' 7'' x 11' '' | ||
| Sub-basement | Living Room | 16' 3'' x 12' 8'' | ||
| Ground Level | Living Room | 16' 9'' x 13' 5'' | ||
| Ground Level | Kitchen | 21' 2'' x 12' 11'' |
https://www.realtor.ca/real-estate/27255589/76-orphir-road-hamilton
Interested?
Contact us for more information
Alex Hill
Salesperson
Unit 101 1595 Upper James St.
Hamilton, Ontario L9B 0H7





































