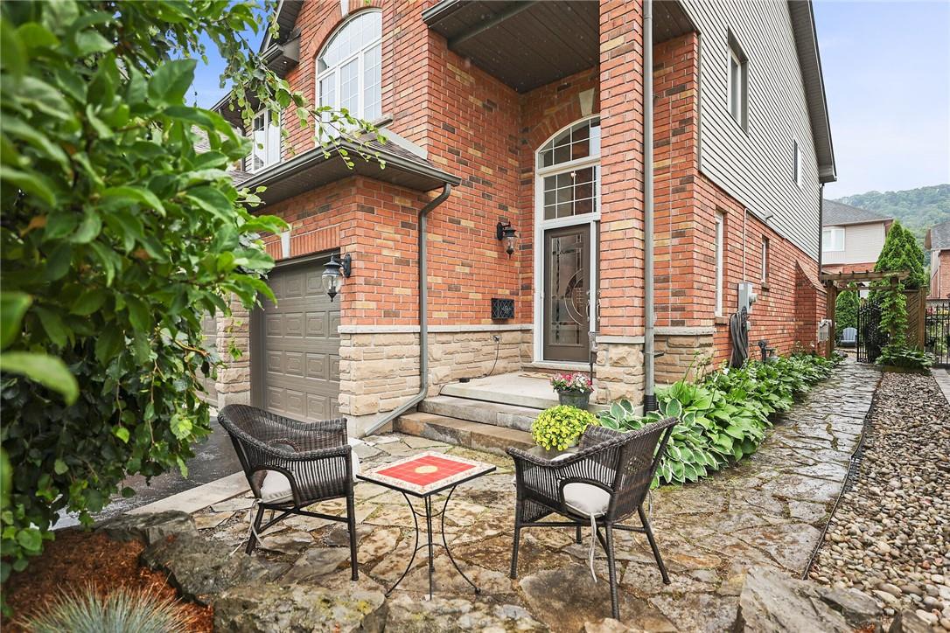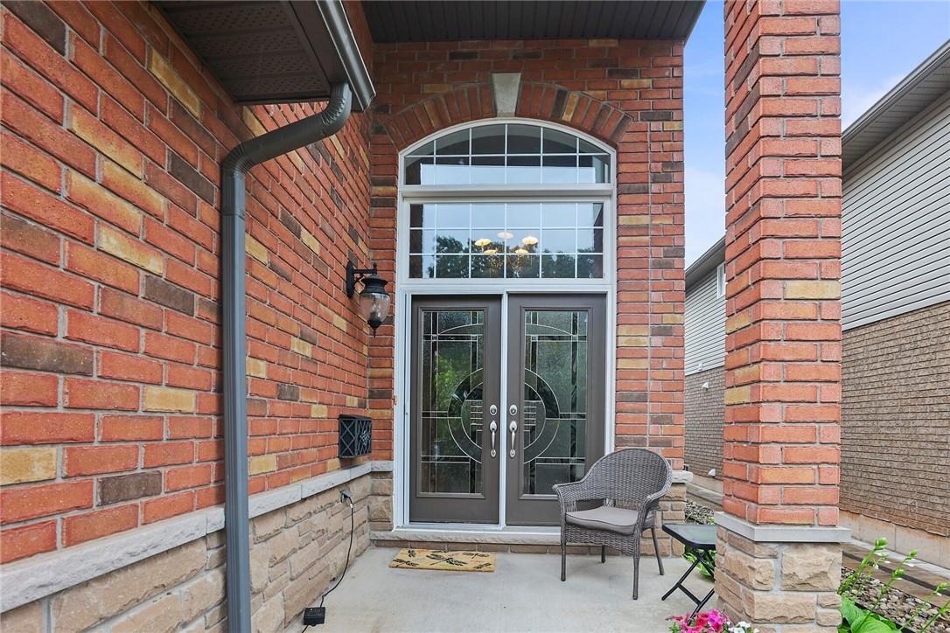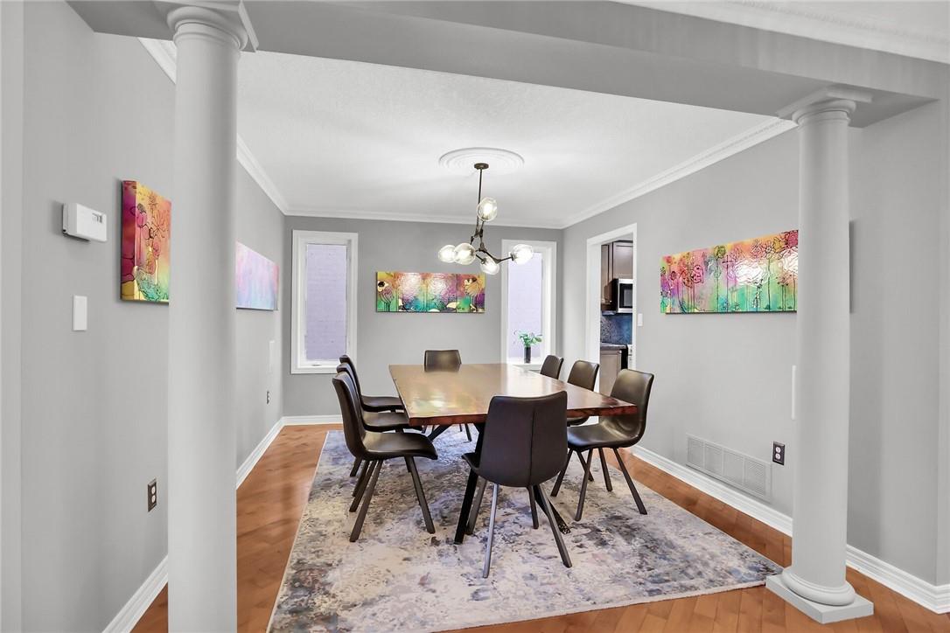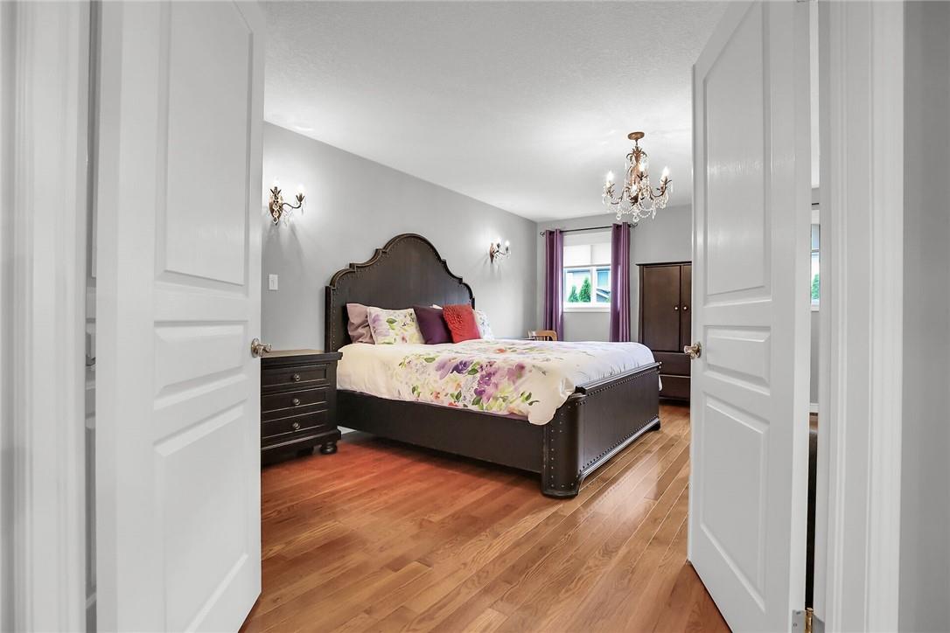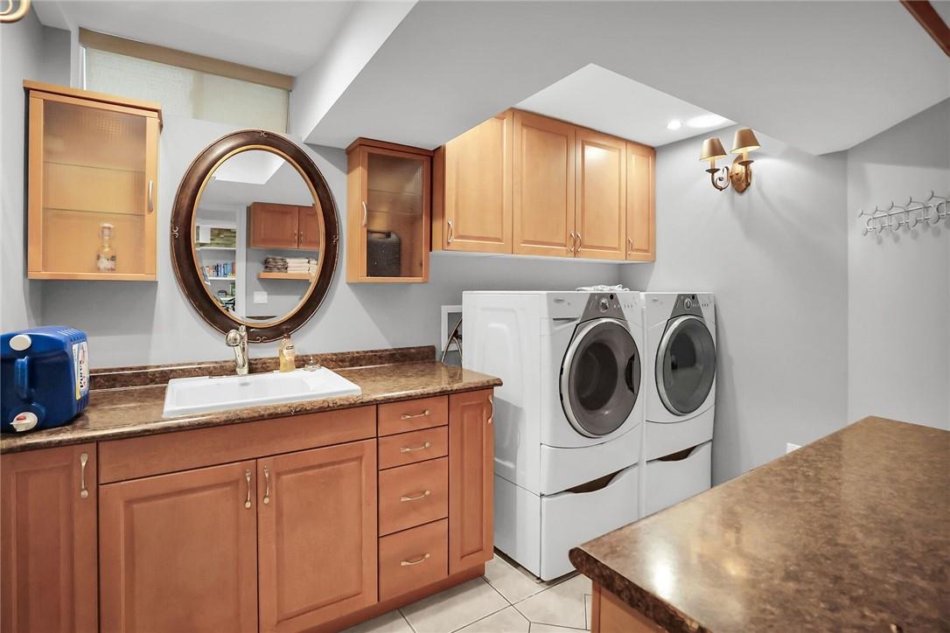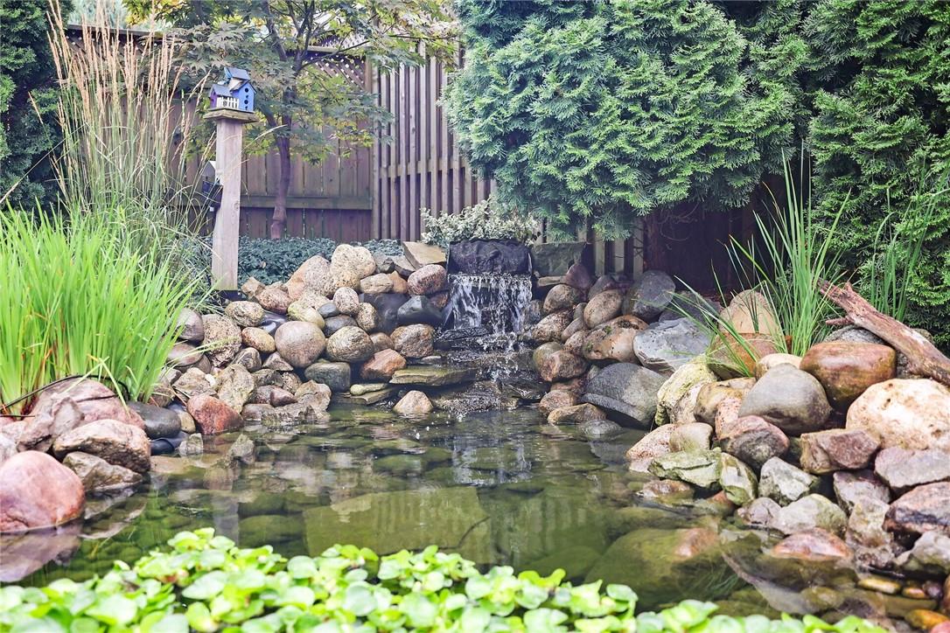14 Evergreens Drive Grimsby, Ontario L3M 5P8
$1,049,900
This absolutely stunning 3 bedroom, 4 bathroom home is located in a family friendly neighborhood of West Grimsby. 14 Evergreens has all of the ''I wants'' including a finished garage/studio with insulated walls, garage doors, floor, separate furnace, running hot & cold water. No expense was spared. Improvements and upgrades include hardwood staircase, granite countertops, crown molding, hardwood flooring throughout, walk-in closets in ALL bedrooms, luxury finished basement with a full 4 piece bathroom, Gas barbecue line. The exterior boasts stone walkways and patio, delightful functional pond with fish, roof ('17), gorgeous landscaping and most window panes have recently been updated. (id:47594)
Property Details
| MLS® Number | H4202331 |
| Property Type | Single Family |
| AmenitiesNearBy | Hospital, Schools |
| EquipmentType | Water Heater |
| Features | Park Setting, Park/reserve, Double Width Or More Driveway, Paved Driveway |
| ParkingSpaceTotal | 6 |
| RentalEquipmentType | Water Heater |
Building
| BathroomTotal | 4 |
| BedroomsAboveGround | 3 |
| BedroomsTotal | 3 |
| Appliances | Dishwasher, Dryer, Microwave, Refrigerator, Stove, Washer, Blinds, Window Coverings |
| ArchitecturalStyle | 2 Level |
| BasementDevelopment | Finished |
| BasementType | Full (finished) |
| ConstructedDate | 2003 |
| ConstructionStyleAttachment | Detached |
| CoolingType | Central Air Conditioning |
| ExteriorFinish | Brick, Stone, Vinyl Siding |
| FireplaceFuel | Gas |
| FireplacePresent | Yes |
| FireplaceType | Other - See Remarks |
| FoundationType | Poured Concrete |
| HalfBathTotal | 1 |
| HeatingFuel | Natural Gas |
| HeatingType | Forced Air |
| StoriesTotal | 2 |
| SizeExterior | 2036 Sqft |
| SizeInterior | 2036 Sqft |
| Type | House |
| UtilityWater | Municipal Water |
Parking
| Attached Garage |
Land
| Acreage | No |
| LandAmenities | Hospital, Schools |
| Sewer | Municipal Sewage System |
| SizeDepth | 102 Ft |
| SizeFrontage | 40 Ft |
| SizeIrregular | 40.21 X 102.51 |
| SizeTotalText | 40.21 X 102.51|under 1/2 Acre |
Rooms
| Level | Type | Length | Width | Dimensions |
|---|---|---|---|---|
| Second Level | 4pc Bathroom | 9' 10'' x 6' 3'' | ||
| Second Level | Bedroom | 12' 6'' x 12' '' | ||
| Second Level | Bedroom | 15' 8'' x 12' 4'' | ||
| Second Level | 4pc Ensuite Bath | 12' 6'' x 6' 3'' | ||
| Second Level | Bedroom | 18' 7'' x 13' 11'' | ||
| Basement | Cold Room | Measurements not available | ||
| Basement | 4pc Bathroom | 11' 8'' x 8' 1'' | ||
| Basement | Laundry Room | 10' 5'' x 7' 10'' | ||
| Basement | Recreation Room | 30' 1'' x 17' 1'' | ||
| Ground Level | 2pc Bathroom | 5' 6'' x 4' 10'' | ||
| Ground Level | Kitchen | 16' 2'' x 12' 10'' | ||
| Ground Level | Dining Room | 13' 1'' x 10' 10'' | ||
| Ground Level | Living Room | 18' 9'' x 12' 8'' | ||
| Ground Level | Foyer | 12' 1'' x 7' 6'' |
https://www.realtor.ca/real-estate/27264020/14-evergreens-drive-grimsby
Interested?
Contact us for more information
Heather Luppino
Salesperson
860 Queenston Road Unit 4b
Stoney Creek, Ontario L8G 4A8



