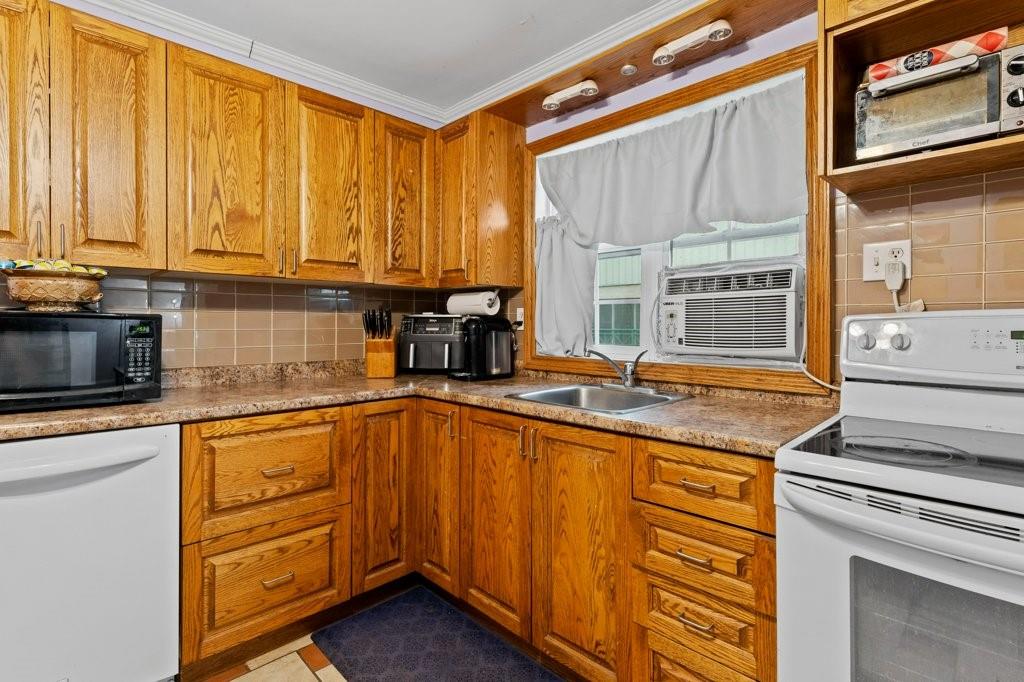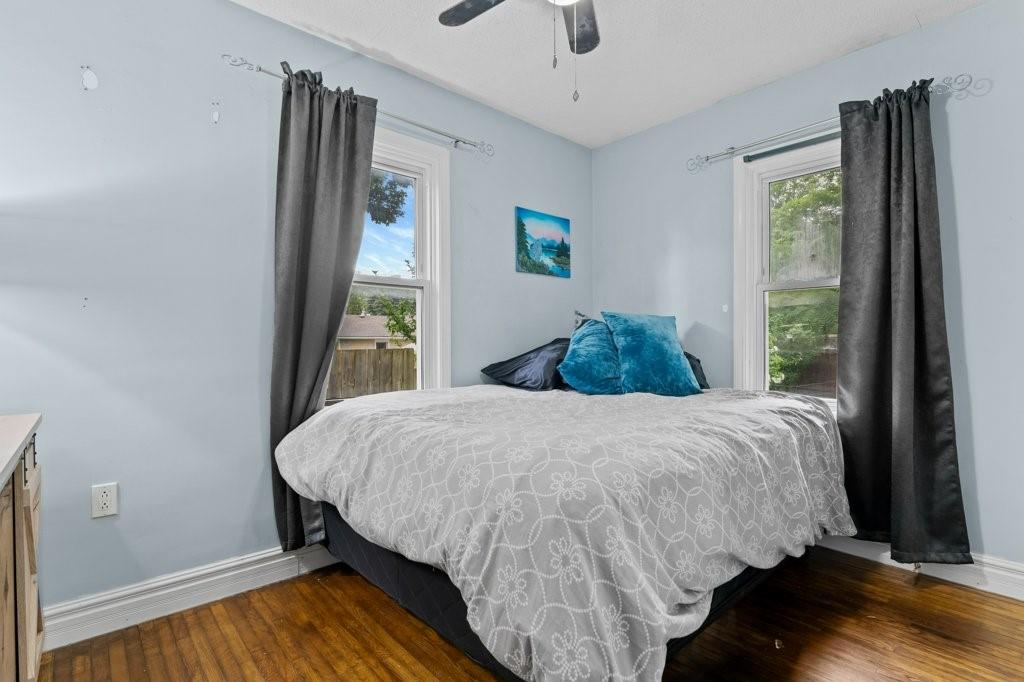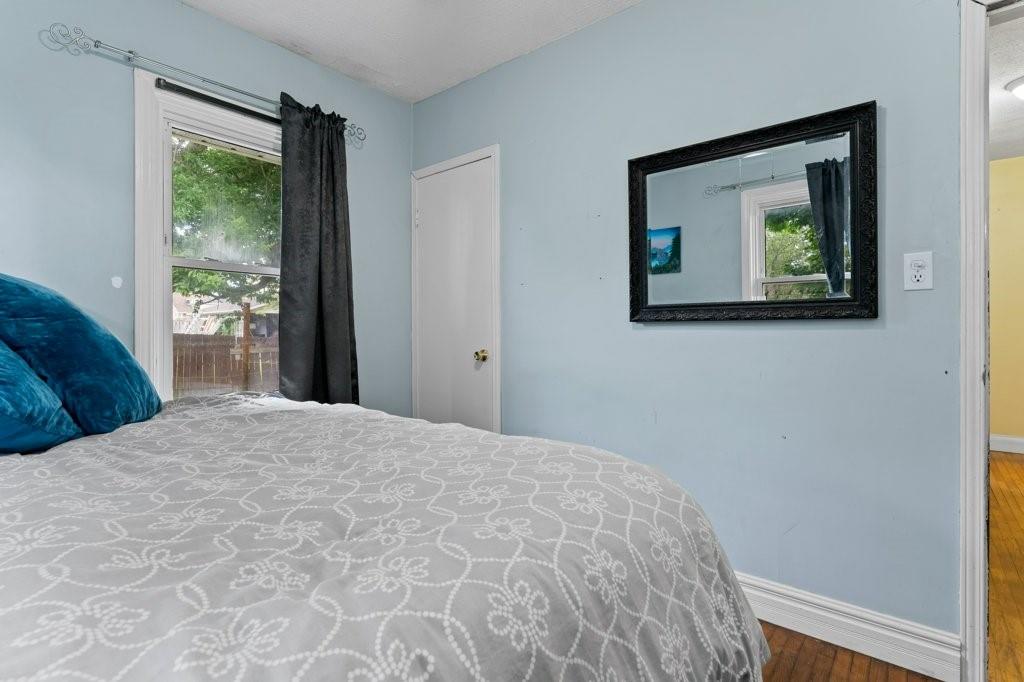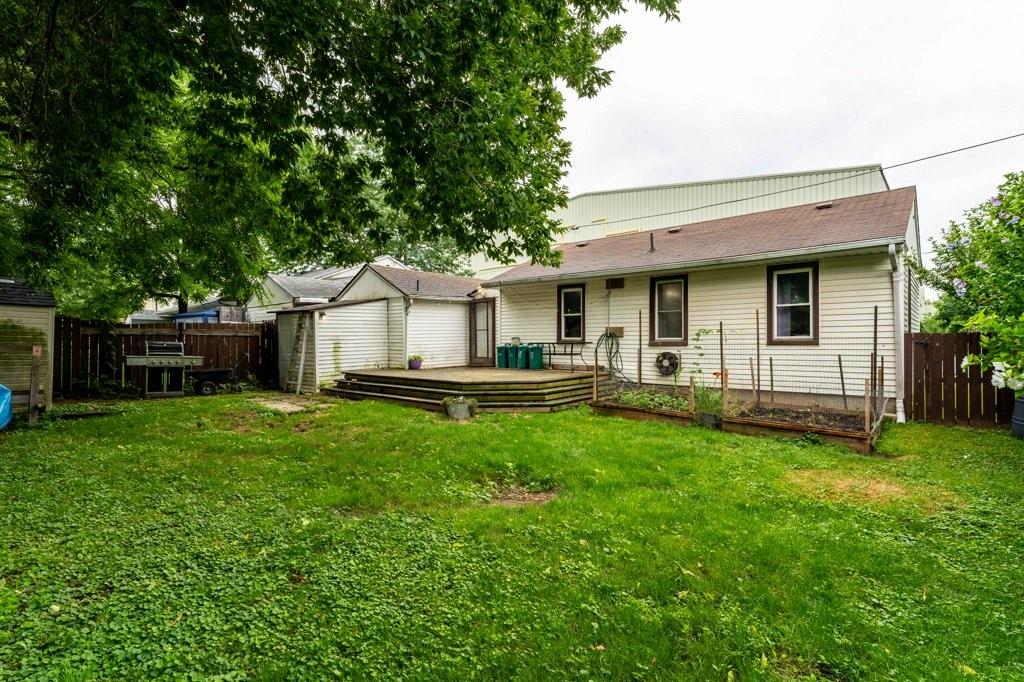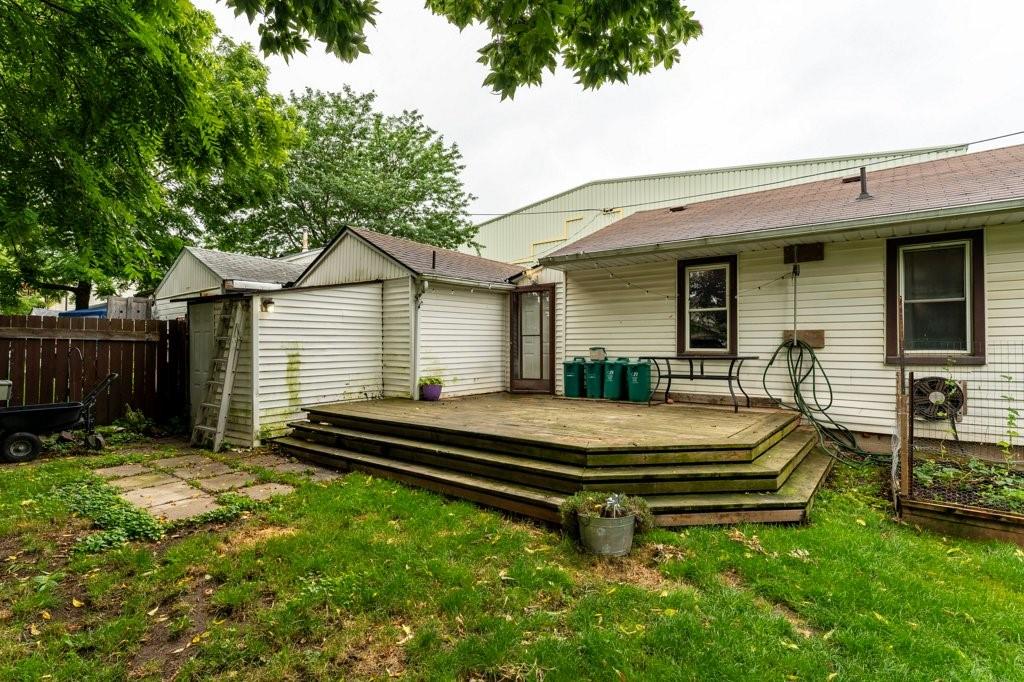4312 Wagner Lane Beamsville, Ontario L3J 0N2
$399,900
Central Beamsville home awaits a new owner! Walk to all amenities in minutes and leave the car at home! Cozy 2 bedroom with some updates. Eat In Oak kitchen with lots of cabinets and two living areas. Some updates completed in the home including a new space heater, shingles approx 15 years old on the house but newer on the garage portion of the home. The garage has been converted to a living room but could be converted back to a garage if needed. Manageable sized yard and safe for kids and pets. Opportunity awaits in this detached affordable home. Beamsville is home to many great wineries, restaurants, parks and the bruce trail! Come play where you live and use on demand transit to get around or the GoBus at the highway! (id:47594)
Property Details
| MLS® Number | H4200172 |
| Property Type | Single Family |
| AmenitiesNearBy | Public Transit, Schools |
| EquipmentType | Water Heater |
| Features | Double Width Or More Driveway, Crushed Stone Driveway |
| ParkingSpaceTotal | 2 |
| RentalEquipmentType | Water Heater |
Building
| BathroomTotal | 1 |
| BedroomsAboveGround | 2 |
| BedroomsTotal | 2 |
| Appliances | Dishwasher, Dryer, Refrigerator, Stove, Washer, Blinds |
| ArchitecturalStyle | Bungalow |
| BasementDevelopment | Unfinished |
| BasementType | Crawl Space (unfinished) |
| ConstructedDate | 1956 |
| ConstructionStyleAttachment | Detached |
| CoolingType | Window Air Conditioner |
| ExteriorFinish | Vinyl Siding |
| FoundationType | Block |
| HeatingFuel | Natural Gas |
| HeatingType | Space Heater |
| StoriesTotal | 1 |
| SizeExterior | 942 Sqft |
| SizeInterior | 942 Sqft |
| Type | House |
| UtilityWater | Municipal Water |
Parking
| Gravel | |
| Other |
Land
| Acreage | No |
| LandAmenities | Public Transit, Schools |
| Sewer | Municipal Sewage System |
| SizeDepth | 78 Ft |
| SizeFrontage | 54 Ft |
| SizeIrregular | Wider At The Front And A Jog On North Side |
| SizeTotalText | Wider At The Front And A Jog On North Side|under 1/2 Acre |
| SoilType | Clay |
| ZoningDescription | Gc(h)(cbd) |
Rooms
| Level | Type | Length | Width | Dimensions |
|---|---|---|---|---|
| Ground Level | 4pc Bathroom | Measurements not available | ||
| Ground Level | Bedroom | 7' 9'' x 11' 3'' | ||
| Ground Level | Primary Bedroom | 11' 3'' x 8' '' | ||
| Ground Level | Kitchen | 9' 3'' x 16' 2'' | ||
| Ground Level | Dining Room | 9' 3'' x 12' 4'' | ||
| Ground Level | Living Room | 16' 4'' x 10' 9'' | ||
| Ground Level | Foyer | 13' '' x 4' 11'' |
https://www.realtor.ca/real-estate/27176294/4312-wagner-lane-beamsville
Interested?
Contact us for more information
Julie Swayze
Salesperson
860 Queenston Road Unit 4b
Stoney Creek, Ontario L8G 4A8













