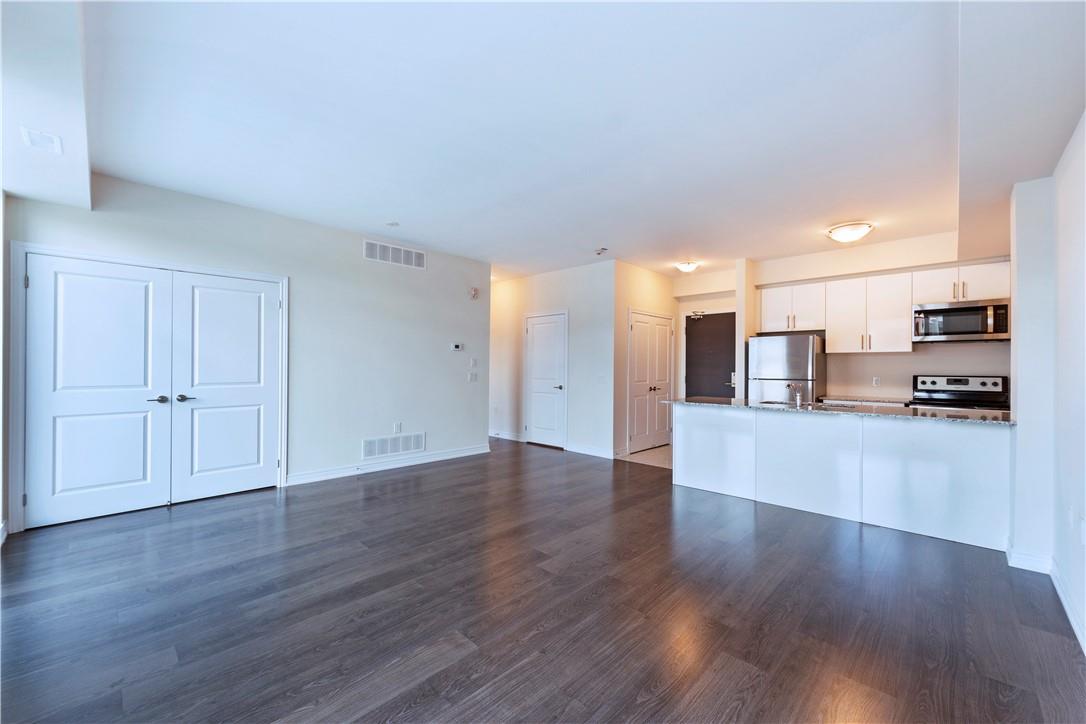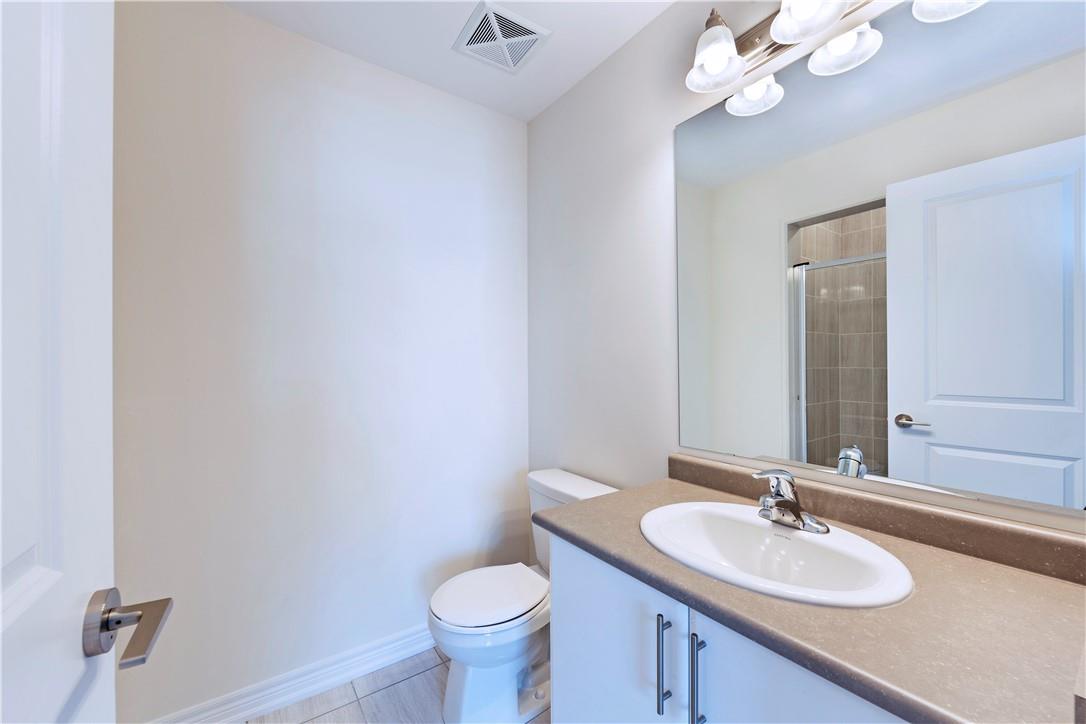2393 Bronte Road, Unit #311 Oakville, Ontario L6M 1P5
$3,095 Monthly
Nestled in the heart of Westmount Oakville, this modern and elegant 2-bedroom, 2-bathroom unit offers luxurious living experience. With 9ft ceilings throughout, the open-concept design is both spacious and inviting. The kitchen boasts granite countertops, upgraded cabinets, and stainless steel appliances, making it a chef's dream. The master bedroom features a spacious walk-in closet and an ensuite bathroom for added comfort and privacy. Step outside to an extra-large balcony, perfect for relaxing or entertaining. The unit also includes two parking spots and a massive storage location, providing ample space for all your needs. Located just minutes away from top-rated schools, picturesque parks, scenic trails, vibrant shopping centres, Oakville Hospital, and major highways, this home offers unparalleled convenience and accessibility. (id:47594)
Property Details
| MLS® Number | H4202481 |
| Property Type | Single Family |
| AmenitiesNearBy | Hospital, Public Transit, Recreation, Schools |
| CommunityFeatures | Quiet Area, Community Centre |
| EquipmentType | Water Heater |
| Features | Park Setting, Park/reserve, Balcony, Paved Driveway |
| ParkingSpaceTotal | 2 |
| RentalEquipmentType | Water Heater |
| StorageType | Storage |
Building
| BathroomTotal | 2 |
| BedroomsAboveGround | 2 |
| BedroomsTotal | 2 |
| Appliances | Dishwasher, Dryer, Intercom, Microwave, Refrigerator, Stove, Washer |
| BasementType | None |
| ConstructedDate | 2018 |
| CoolingType | Central Air Conditioning |
| ExteriorFinish | Brick, Vinyl Siding |
| FoundationType | Poured Concrete |
| HeatingFuel | Natural Gas |
| HeatingType | Forced Air |
| StoriesTotal | 1 |
| SizeExterior | 952 Sqft |
| SizeInterior | 952 Sqft |
| Type | Apartment |
| UtilityWater | Municipal Water |
Parking
| Attached Garage |
Land
| Acreage | No |
| LandAmenities | Hospital, Public Transit, Recreation, Schools |
| Sewer | Septic System |
| SizeIrregular | X |
| SizeTotalText | X |
| SoilType | Clay |
Rooms
| Level | Type | Length | Width | Dimensions |
|---|---|---|---|---|
| Ground Level | Laundry Room | Measurements not available | ||
| Ground Level | 3pc Bathroom | Measurements not available | ||
| Ground Level | 3pc Ensuite Bath | Measurements not available | ||
| Ground Level | Bedroom | 9' 2'' x 10' 1'' | ||
| Ground Level | Primary Bedroom | 10' 8'' x 13' 8'' | ||
| Ground Level | Living Room/dining Room | 17' 5'' x 17' 8'' | ||
| Ground Level | Kitchen | 8' 6'' x 8' 2'' |
https://www.realtor.ca/real-estate/27270668/2393-bronte-road-unit-311-oakville
Interested?
Contact us for more information
Andrea Florian
Salesperson
2180 Itabashi Way Unit 4b
Burlington, Ontario L7M 5A5
Olivia Chung-Fahmey
Salesperson
2180 Itabashi Way Unit 4a
Burlington, Ontario L7M 5A5






















