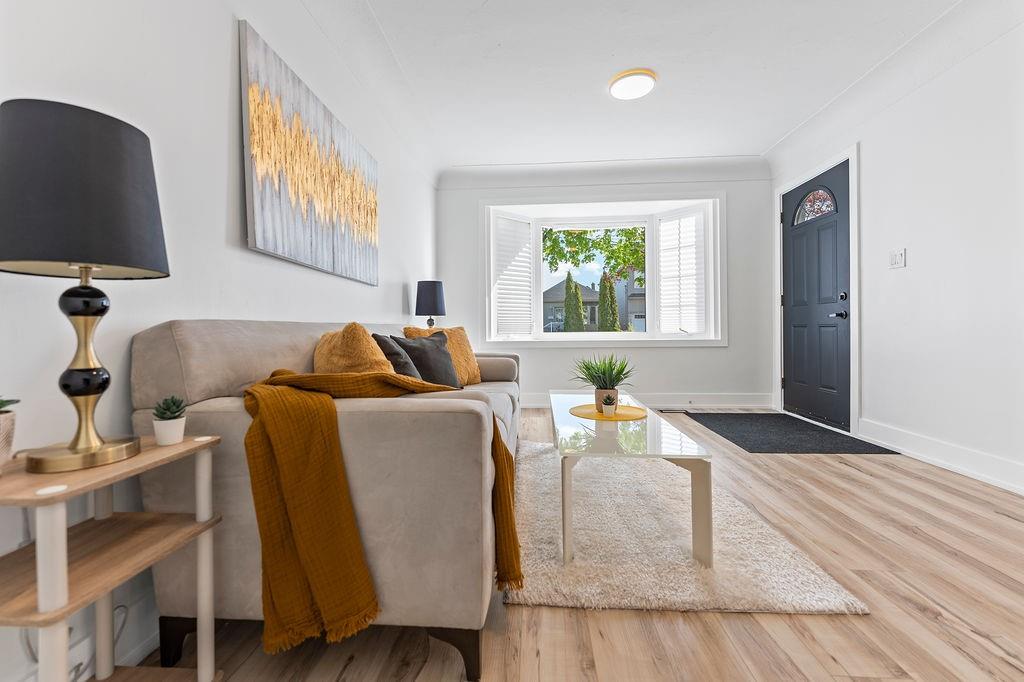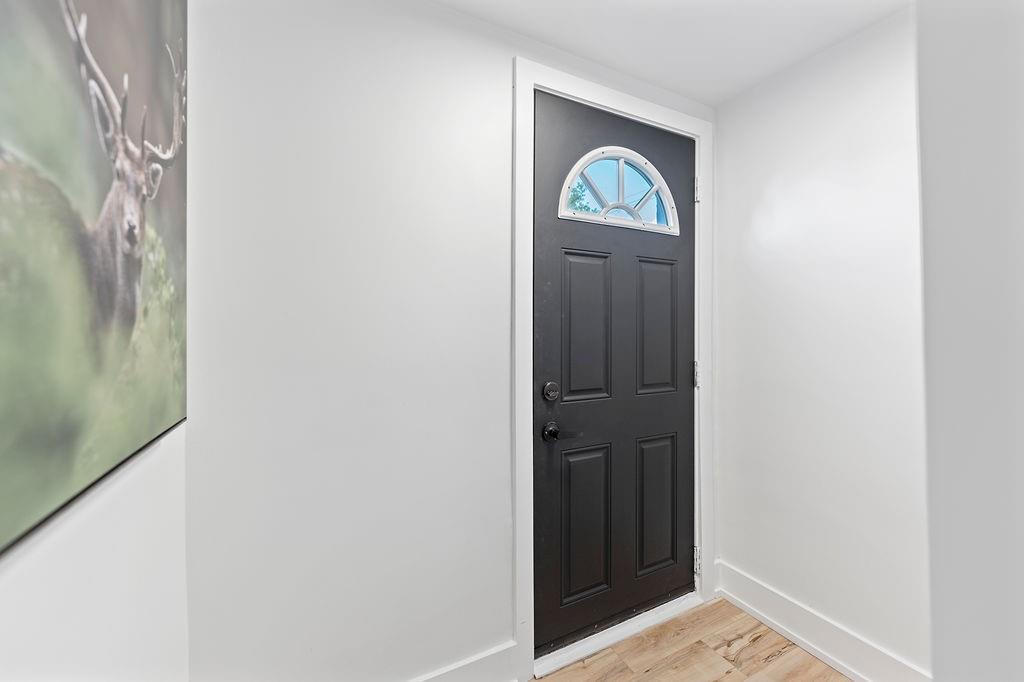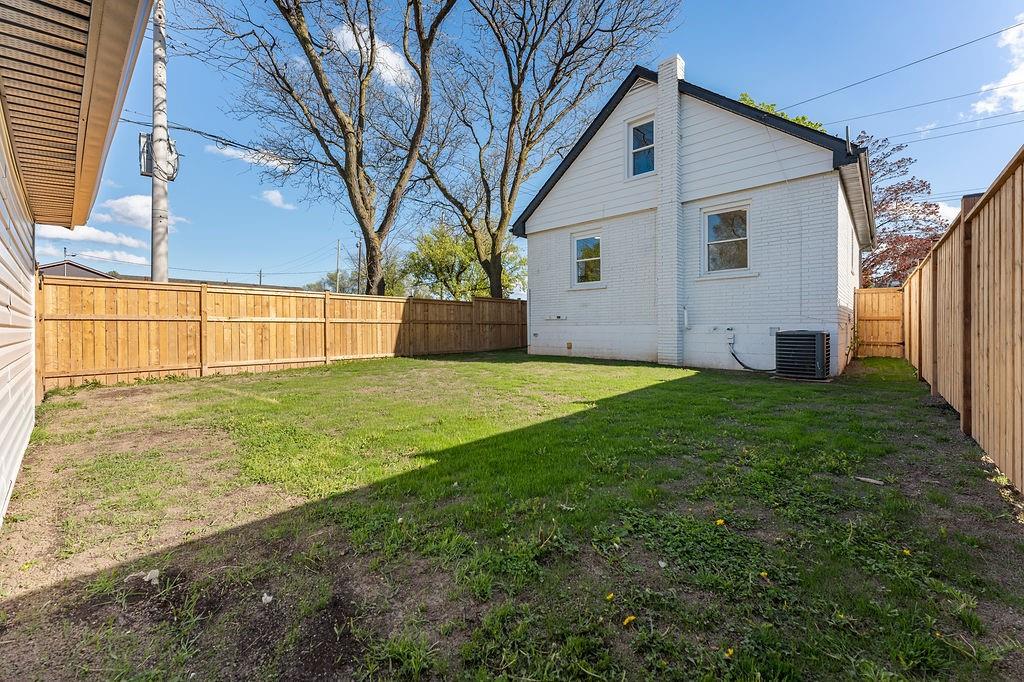161 Glow Avenue Hamilton, Ontario L8H 3W1
$699,900
Indulge in comfort & function with this contemporary brick home meticulously renovated to boast modernity & charm. Step onto the large front porch & be greeted by the allure of a brick exterior complemented by siding, ensuring durability & clean lines. Embrace privacy & security with the new wrap-around fence, fastidiously crafted with 6x6 posts, enclosing the landscaped grounds. Arrive home in style via the new stamped concrete driveway leading to the pristinely refinished garage, featuring a concrete floor & a new insulated door. Savor the exclusivity of a corner lot & discover endless possibilities with separate entrance to the basement, presenting the potential for an in-law suite, enhancing the home's versatility & usefulness. Luxuriate in the spacious interior, featuring 3 + 2 bedrooms, including 1 on the main level; ideal for mobility restricted residents. Revel in the convenience of 2 separate laundries & kitchens, both fully completed with new SS appliances. Indulge in spa-like serenity with a double sink in the main washroom, showcasing exquisite craftsmanship. Experience peace of mind with all-new ESA electrical components, while new vinyl floors, baseboards, casings, paint & tiles throughout elevate the ambiance to consummate sophistication. Nestled in a prime location close to highways, transit & amenities, this luxury retreat offers the epitome of refined living, where every detail has been meticulously curated for the discerning homeowner. (id:47594)
Property Details
| MLS® Number | H4201510 |
| Property Type | Single Family |
| AmenitiesNearBy | Public Transit, Schools |
| CommunityFeatures | Quiet Area |
| EquipmentType | Water Heater |
| Features | Park Setting, Park/reserve, Beach, Carpet Free, In-law Suite |
| ParkingSpaceTotal | 2 |
| RentalEquipmentType | Water Heater |
Building
| BathroomTotal | 2 |
| BedroomsAboveGround | 3 |
| BedroomsBelowGround | 2 |
| BedroomsTotal | 5 |
| Appliances | Dishwasher, Dryer, Refrigerator, Stove, Washer |
| BasementDevelopment | Finished |
| BasementType | Full (finished) |
| ConstructionStyleAttachment | Detached |
| CoolingType | Central Air Conditioning |
| ExteriorFinish | Aluminum Siding, Brick |
| FoundationType | Block |
| HeatingFuel | Natural Gas |
| HeatingType | Forced Air |
| StoriesTotal | 2 |
| SizeExterior | 1129 Sqft |
| SizeInterior | 1129 Sqft |
| Type | House |
| UtilityWater | Municipal Water |
Parking
| Detached Garage |
Land
| Acreage | No |
| LandAmenities | Public Transit, Schools |
| Sewer | Municipal Sewage System |
| SizeDepth | 100 Ft |
| SizeFrontage | 30 Ft |
| SizeIrregular | 30 X 100 |
| SizeTotalText | 30 X 100|under 1/2 Acre |
Rooms
| Level | Type | Length | Width | Dimensions |
|---|---|---|---|---|
| Second Level | Bedroom | 12' '' x 11' '' | ||
| Second Level | Primary Bedroom | 17' '' x 11' '' | ||
| Basement | Utility Room | ' '' x ' '' | ||
| Basement | Laundry Room | ' '' x ' '' | ||
| Basement | Living Room | 15' '' x 8' '' | ||
| Basement | Eat In Kitchen | 15' '' x 11' '' | ||
| Basement | 3pc Bathroom | 8' '' x 4' '' | ||
| Basement | Bedroom | 12' '' x 10' '' | ||
| Basement | Bedroom | 12' '' x 12' '' | ||
| Ground Level | Dining Room | 13' '' x 8' '' | ||
| Ground Level | Eat In Kitchen | 11' '' x 11' '' | ||
| Ground Level | Laundry Room | ' '' x ' '' | ||
| Ground Level | 4pc Bathroom | 8' '' x 9' 5'' | ||
| Ground Level | Bedroom | 11' '' x 11' '' | ||
| Ground Level | Living Room | 14' 4'' x 11' '' |
https://www.realtor.ca/real-estate/27227277/161-glow-avenue-hamilton
Interested?
Contact us for more information
Rahool Khanna
Salesperson
Unit 101 1595 Upper James St.
Hamilton, Ontario L9B 0H7


















































