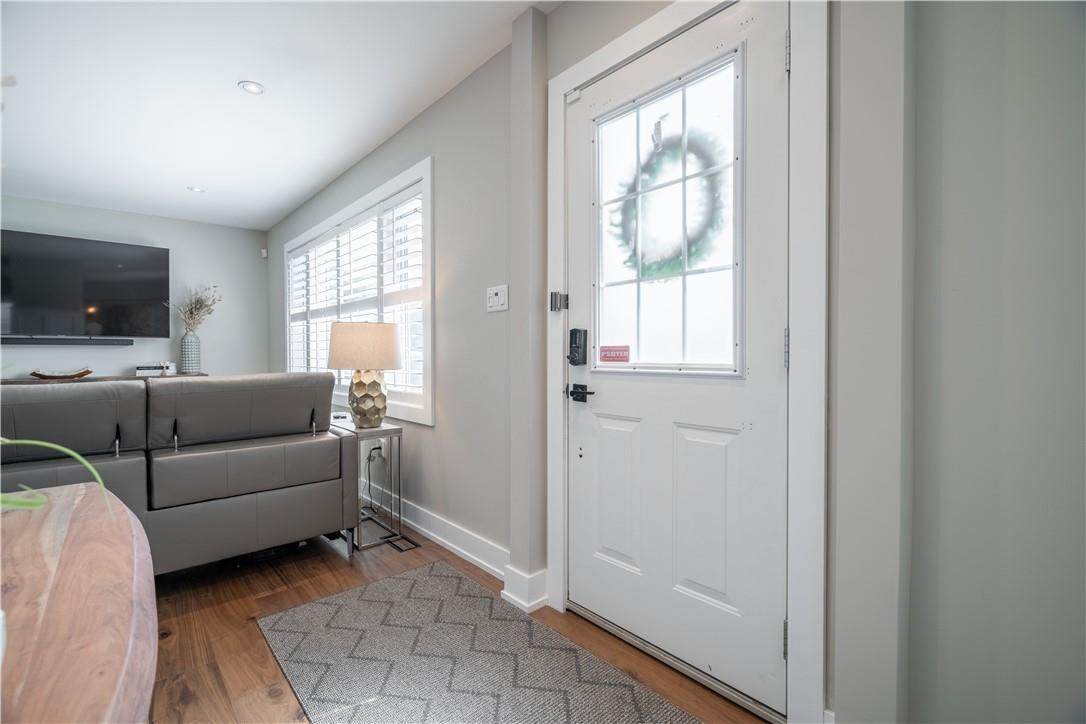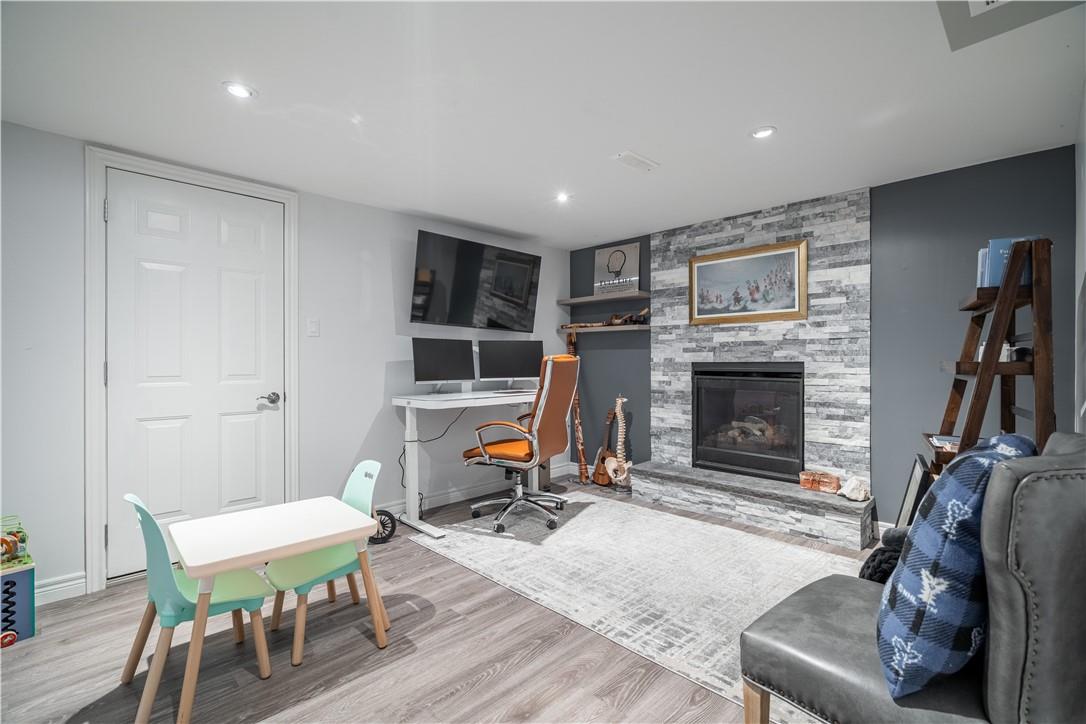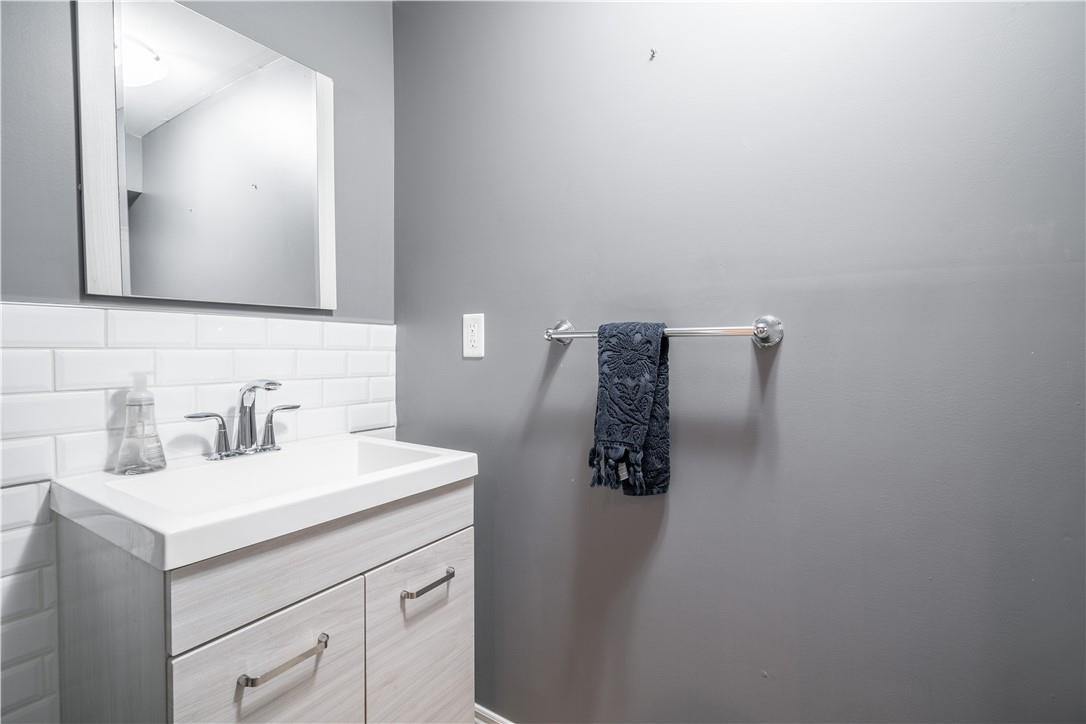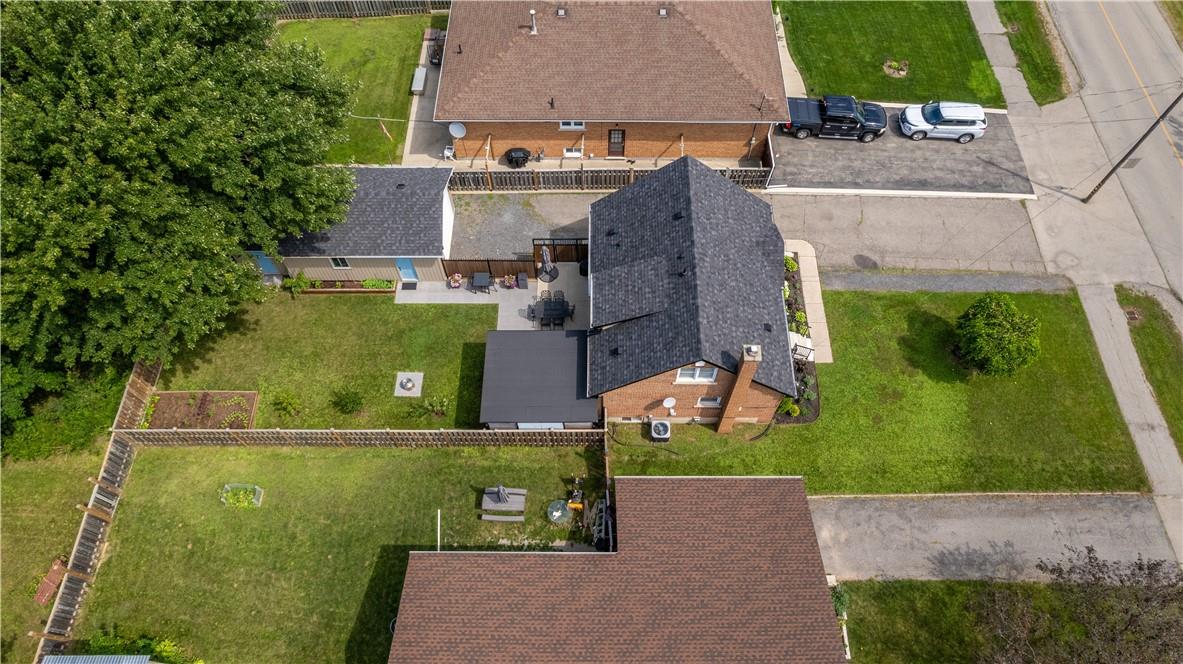271 Mcneilly Road Hamilton, Ontario L8E 5H2
$849,900
This beautiful 1.5 storey home features numerous updates throughout and an extra deep lot with a 23x14ft detached garage that is equipped with plumbing and electrical, ideal for a possible garage conversion into an additional unit or a workshop. The main floor is bright with a very functional layout & a home office (or 3rd bedroom) while the upstairs has spacious bedrooms with an ensuite. Your basement features a separate entrance for in-law potential along with a laundry room, large rec room with a gas fireplace, a bathroom and some additional storage. You're going to love the fully landscaped exterior with tons of privacy as this spacious lot has no rear neighbours! A little country feel while being minutes to schools, parks, all amenities and highway access. (id:47594)
Open House
This property has open houses!
2:00 pm
Ends at:4:00 pm
Property Details
| MLS® Number | H4201856 |
| Property Type | Single Family |
| EquipmentType | None |
| Features | Double Width Or More Driveway, Paved Driveway |
| ParkingSpaceTotal | 6 |
| RentalEquipmentType | None |
Building
| BathroomTotal | 3 |
| BedroomsAboveGround | 3 |
| BedroomsTotal | 3 |
| Appliances | Dishwasher, Dryer, Refrigerator, Stove, Washer, Window Coverings |
| BasementDevelopment | Finished |
| BasementType | Full (finished) |
| ConstructionStyleAttachment | Detached |
| CoolingType | Central Air Conditioning |
| ExteriorFinish | Brick, Stone |
| FoundationType | Block |
| HalfBathTotal | 1 |
| HeatingFuel | Natural Gas |
| HeatingType | Forced Air |
| StoriesTotal | 2 |
| SizeExterior | 1204 Sqft |
| SizeInterior | 1204 Sqft |
| Type | House |
| UtilityWater | Municipal Water |
Parking
| Detached Garage |
Land
| Acreage | No |
| Sewer | Municipal Sewage System |
| SizeDepth | 150 Ft |
| SizeFrontage | 50 Ft |
| SizeIrregular | 50 X 150 |
| SizeTotalText | 50 X 150|under 1/2 Acre |
Rooms
| Level | Type | Length | Width | Dimensions |
|---|---|---|---|---|
| Second Level | 3pc Ensuite Bath | Measurements not available | ||
| Second Level | Primary Bedroom | 12' 4'' x 10' '' | ||
| Second Level | Bedroom | 7' 10'' x 11' 7'' | ||
| Basement | Utility Room | Measurements not available | ||
| Basement | 2pc Bathroom | Measurements not available | ||
| Basement | Recreation Room | 27' 1'' x 10' 11'' | ||
| Basement | Laundry Room | 11' '' x 7' 5'' | ||
| Ground Level | 4pc Bathroom | Measurements not available | ||
| Ground Level | Bedroom | 7' 10'' x 11' 7'' | ||
| Ground Level | Kitchen | 11' 5'' x 8' 8'' | ||
| Ground Level | Living Room | 12' 10'' x 11' 5'' | ||
| Ground Level | Dining Room | 8' 10'' x 11' 6'' |
https://www.realtor.ca/real-estate/27255581/271-mcneilly-road-hamilton
Interested?
Contact us for more information
Alex Hill
Salesperson
Unit 101 1595 Upper James St.
Hamilton, Ontario L9B 0H7




































