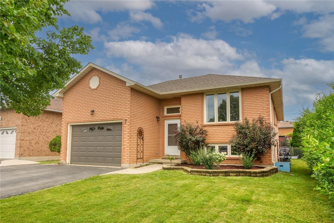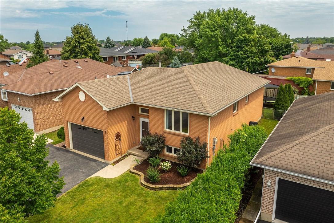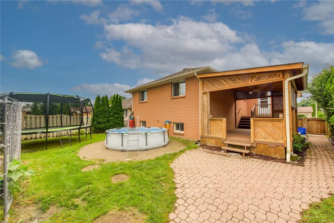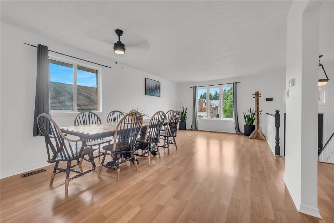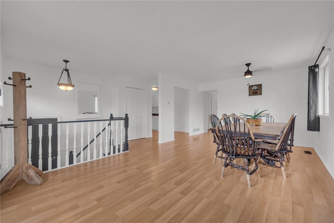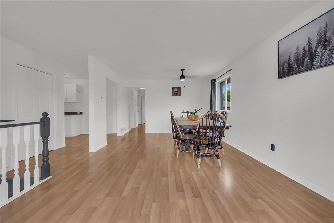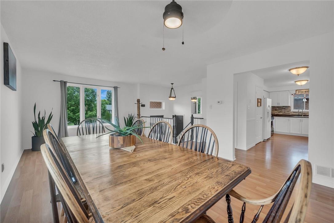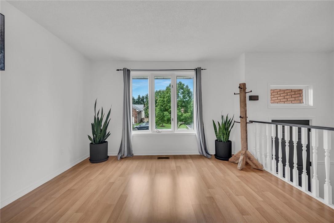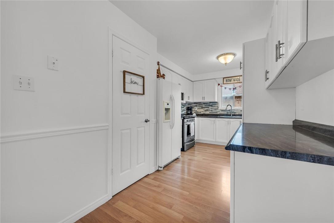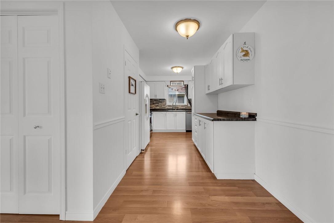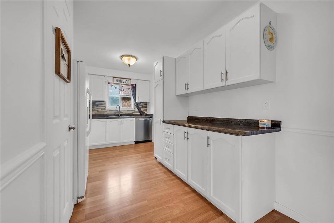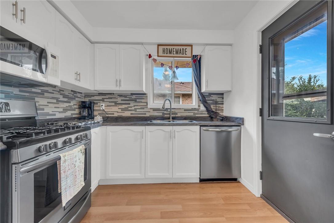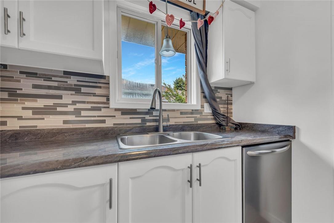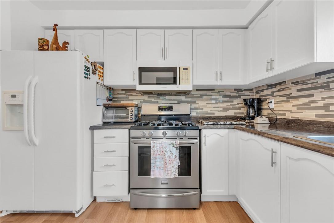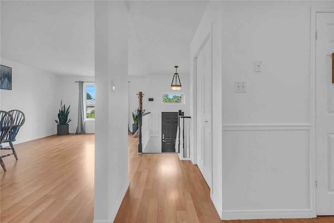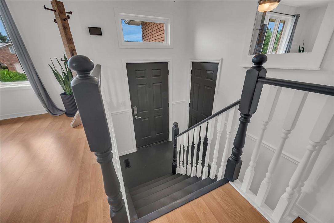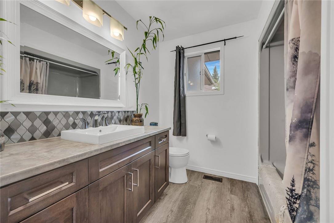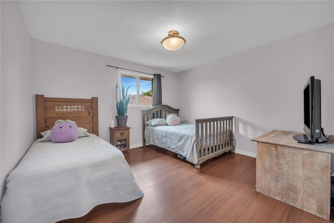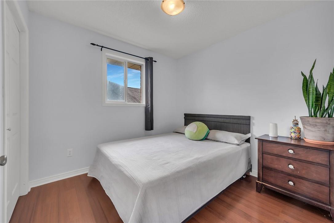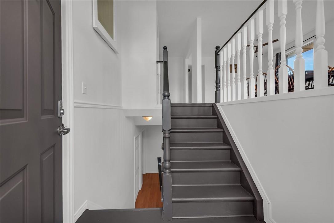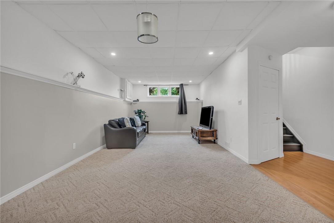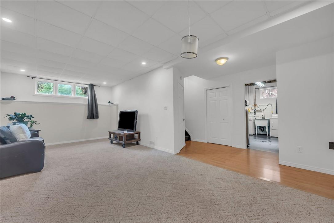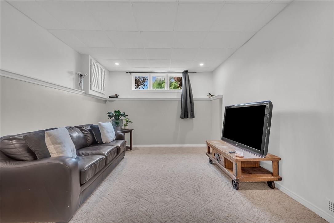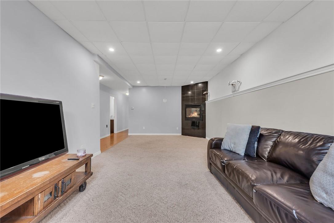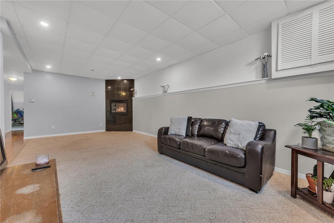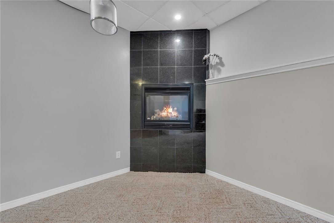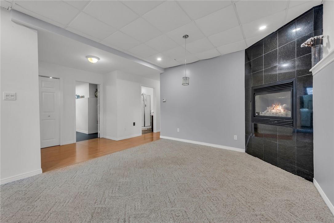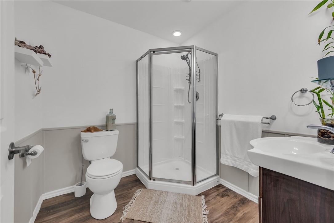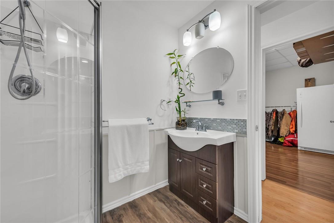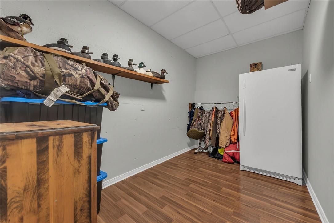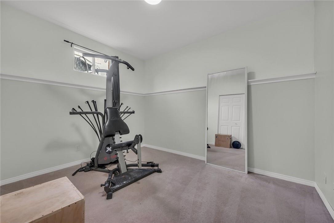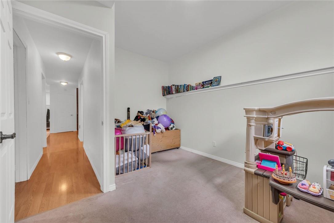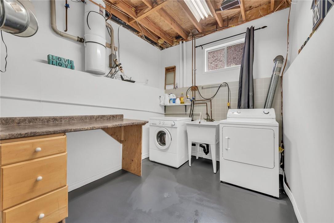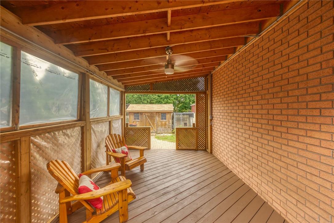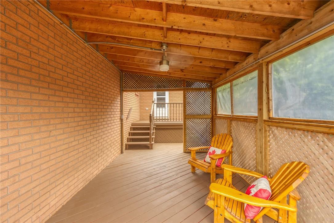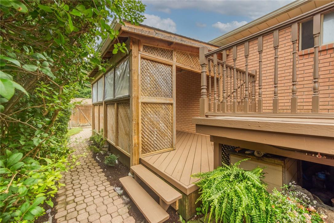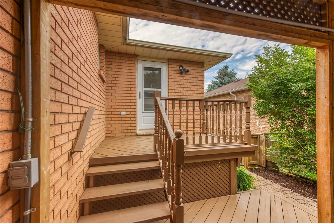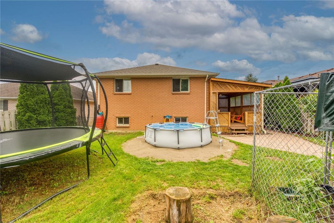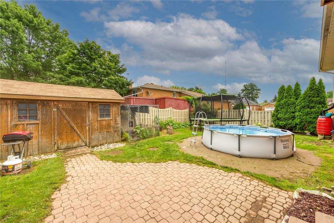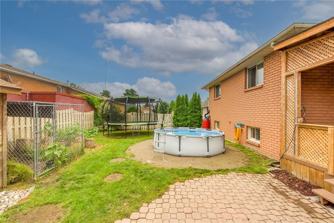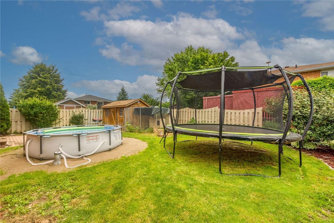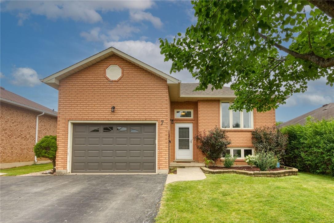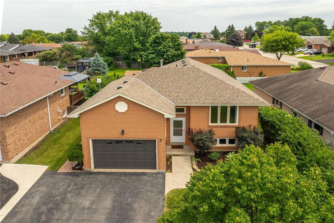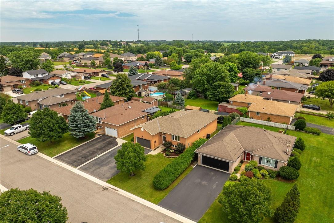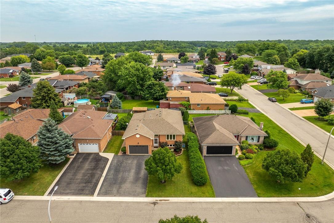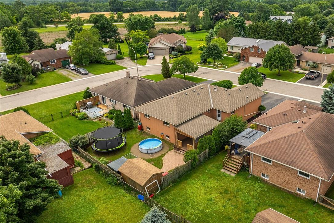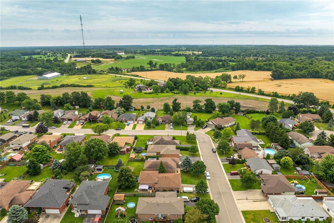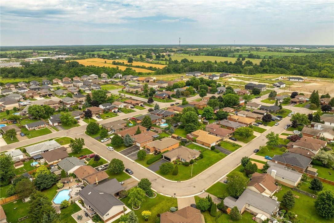7 Country Club Road Cayuga, Ontario N0A 1E0
$749,900
Discover why so many people are flocking to small-town Ontario - where clean air & wholesome values still exist. Check out this tastefully appointed all brick elevated ranch located in one of Cayuga's most popular subdivisions enjoying close proximity to schools, churches, arena/walking track complex, downtown shopping, ATV trails & scenic Grand River pavilions/parks. Positioned proudly on 50.03’x109.91’ lot, this family friendly home offers 1273sf of freshly painted, stylishly redecorated living area-2024, airy 1273sf finished lower level, 275sf attached 1.5 car garage w/12.9' ceilings & freshly painted, private tiered side deck incs 180sf covered gazebo entertainment venue. On-grade level foyer provides garage entry + access to lower & upper level that introduces comfortable living room / dining room combination - segues to galley style oak kitchen ftrs “DeBoer” built pantry, all appliances + side deck WO completed w/3 sizeable bedrooms & modern 4pc bath. Spacious family room showcases bright/airy lower level sporting high ceilings, n/g fireplace & oversized above grade windows. Continues w/3pc bath, 2 roomy bedrooms, bright laundry room, handy storage room + utility room. Extras inc new light fixtures/ceiling fans-2023, low maintenance laminate flooring-2010, roof shingles-2018, vinyl clad windows, n/g furnace, AC, fenced yard, 8x12 garden shed + paved double driveway. 30 mins to Hamilton, 403 & QEW. Experience why "Life is Better in a Small Southern Grand River Town". AIA (id:47594)
Property Details
| MLS® Number | H4199661 |
| Property Type | Single Family |
| AmenitiesNearBy | Recreation, Schools |
| CommunityFeatures | Community Centre |
| EquipmentType | None |
| Features | Park Setting, Park/reserve, Double Width Or More Driveway, Paved Driveway, Level, Automatic Garage Door Opener |
| ParkingSpaceTotal | 3 |
| PoolType | Above Ground Pool |
| RentalEquipmentType | None |
| Structure | Shed |
Building
| BathroomTotal | 2 |
| BedroomsAboveGround | 3 |
| BedroomsBelowGround | 2 |
| BedroomsTotal | 5 |
| Appliances | Central Vacuum, Dishwasher, Dryer, Microwave, Refrigerator, Stove, Washer, Window Coverings, Garage Door Opener, Fan |
| BasementDevelopment | Finished |
| BasementType | Full (finished) |
| ConstructedDate | 1991 |
| ConstructionStyleAttachment | Detached |
| CoolingType | Central Air Conditioning |
| ExteriorFinish | Brick |
| FireplaceFuel | Gas |
| FireplacePresent | Yes |
| FireplaceType | Other - See Remarks |
| FoundationType | Poured Concrete |
| HeatingFuel | Natural Gas |
| HeatingType | Forced Air |
| SizeExterior | 1273 Sqft |
| SizeInterior | 1273 Sqft |
| Type | House |
| UtilityWater | Municipal Water |
Parking
| Attached Garage | |
| Inside Entry |
Land
| Acreage | No |
| LandAmenities | Recreation, Schools |
| Sewer | Municipal Sewage System |
| SizeDepth | 109 Ft |
| SizeFrontage | 50 Ft |
| SizeIrregular | 0.13 Acres |
| SizeTotalText | 0.13 Acres|under 1/2 Acre |
| SoilType | Clay |
Rooms
| Level | Type | Length | Width | Dimensions |
|---|---|---|---|---|
| Basement | Laundry Room | 8' 9'' x 6' 6'' | ||
| Basement | Utility Room | 8' 9'' x 7' '' | ||
| Basement | Bedroom | 12' 4'' x 9' 9'' | ||
| Basement | Bedroom | 12' 4'' x 9' 9'' | ||
| Basement | Storage | 12' 2'' x 7' 4'' | ||
| Basement | 3pc Bathroom | 7' '' x 6' 9'' | ||
| Basement | Other | 6' 5'' x 8' 4'' | ||
| Basement | Family Room | 24' 8'' x 12' '' | ||
| Ground Level | Foyer | 8' 3'' x 5' 9'' | ||
| Ground Level | Living Room | 14' '' x 12' 6'' | ||
| Ground Level | Dining Room | 12' 3'' x 7' 9'' | ||
| Ground Level | Kitchen | 20' '' x 8' 7'' | ||
| Ground Level | 4pc Bathroom | 10' 4'' x 8' '' | ||
| Ground Level | Bedroom | 9' '' x 9' 5'' | ||
| Ground Level | Bedroom | 11' 9'' x 12' 3'' | ||
| Ground Level | Primary Bedroom | 10' 5'' x 15' 1'' |
https://www.realtor.ca/real-estate/27188005/7-country-club-road-cayuga
Interested?
Contact us for more information
Peter R. Hogeterp
Salesperson
325 Winterberry Dr Unit 4b
Stoney Creek, Ontario L8J 0B6

