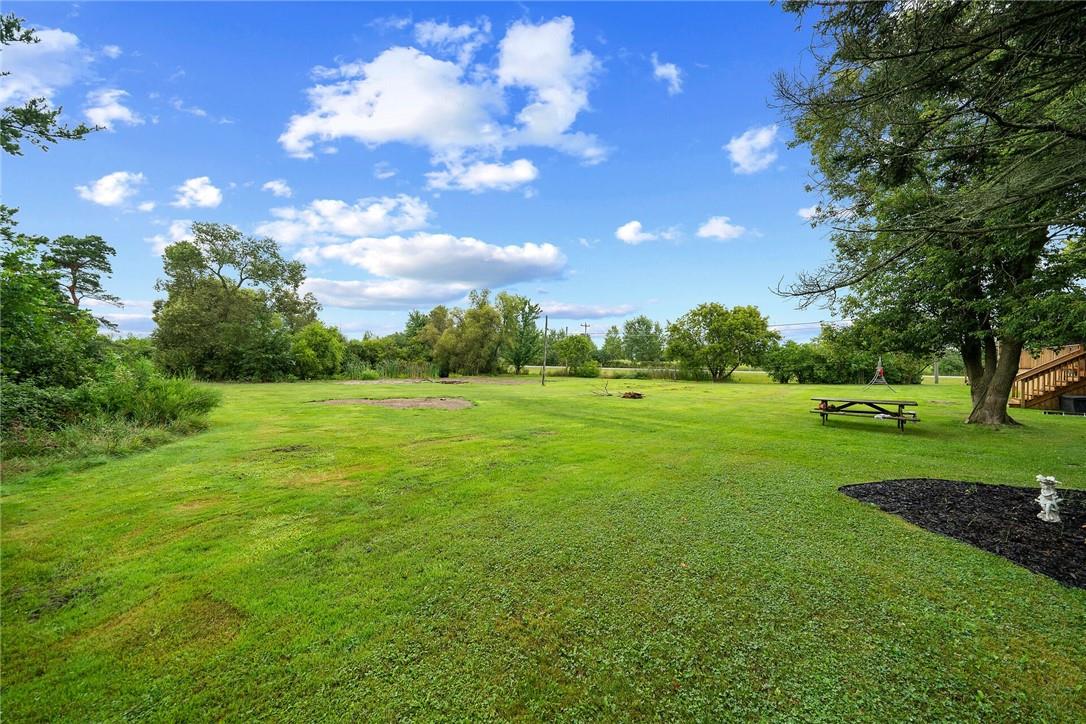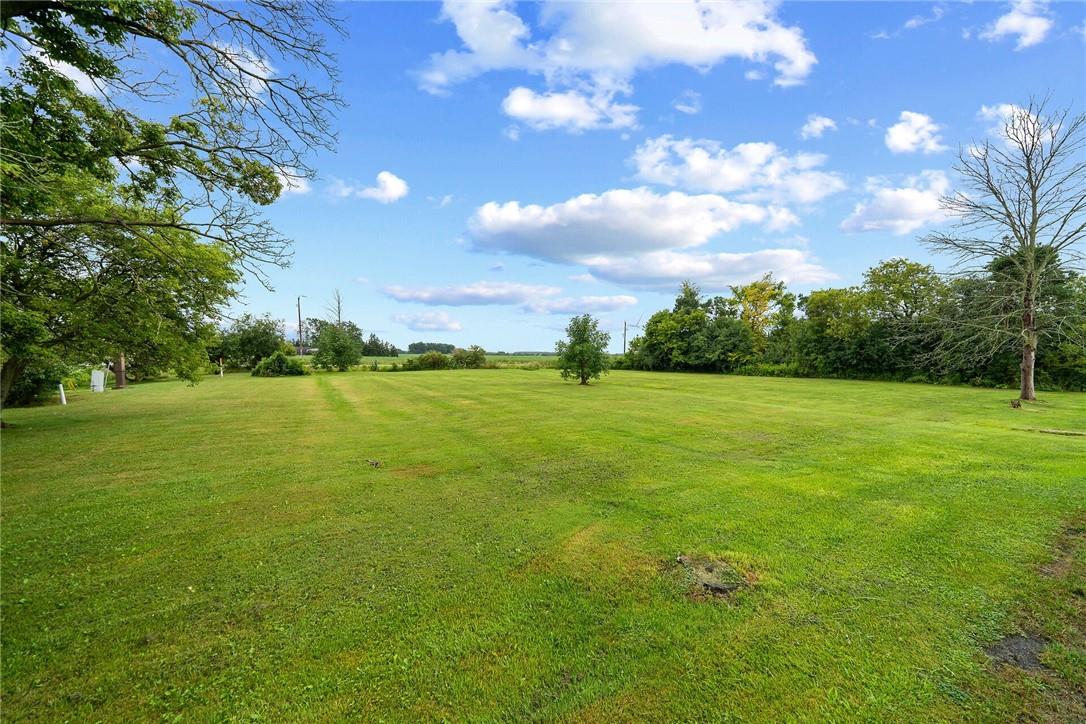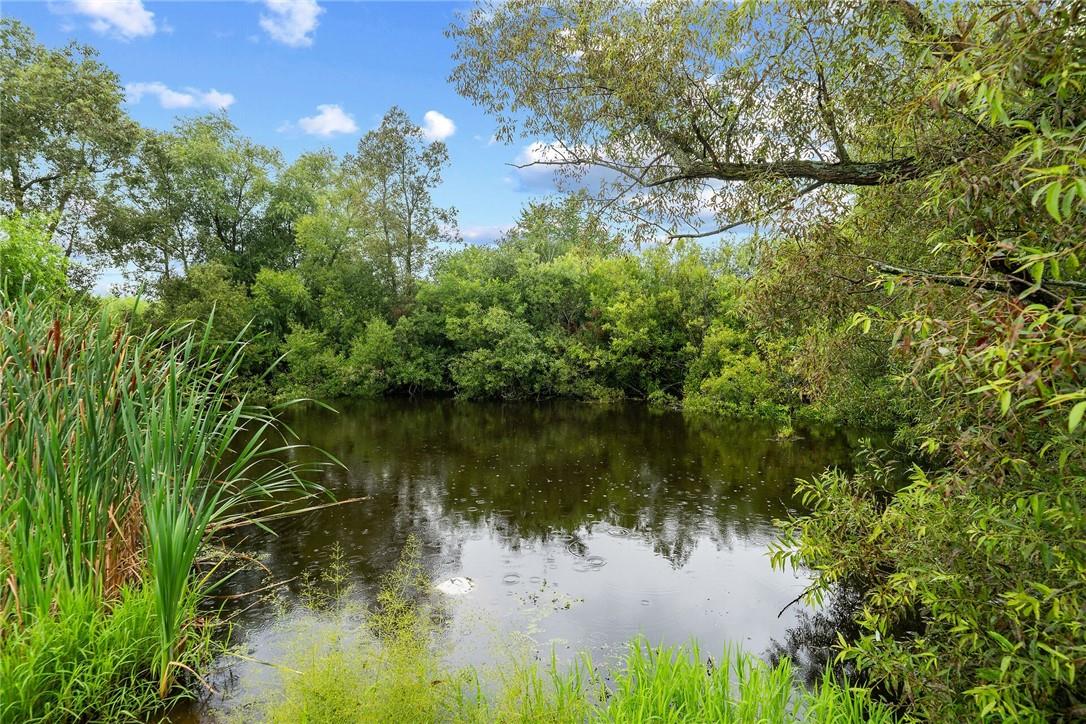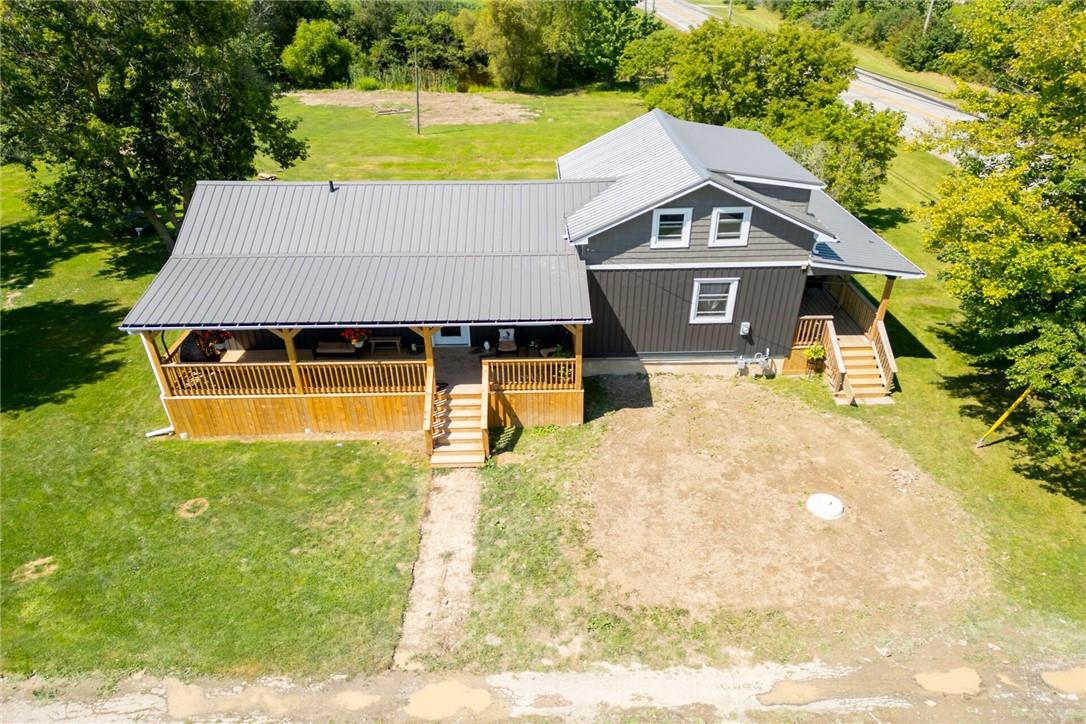136 Erie Avenue S Fisherville, Ontario N0A 1G0
$699,900
Ideally Located, Beautifully updated 4 bedroom Fisherville home on picturesque & mature 2 acre lot with sought after 24’ x 30’ fully insulated detached garage. Great curb appeal with updated vinyl sided exterior, soffit, fascia, & eaves, welcoming covered side porch, & multiple decks. The flowing interior layout offers 1276 sq ft of living space highlighted by updated eat in kitchen with pantry area & luxury vinyl flooring, large living room with wood floors, gorgeous 4 pc bathroom with stained glass accents, desired MF primary bedroom, & additional MF bedroom. The upper level includes 2 additional bedrooms & den area. In 2007 the home was lifted a new poured concrete basement was put underneath allowing for additional square footage to be finished, laundry area, & workshop. Updates include flooring, 3000 gallon cistern 2024, eaves – 2024, steel roof, siding, vinyl windows, exterior doors, lighting, fixtures, & more! Conveniently located minutes to Fisherville, Cayuga, Lake Erie amenities, & relaxing commute to Hamilton, Ancaster, 403, & QEW. The perfect Country package at a realistic price! (id:47594)
Property Details
| MLS® Number | H4202259 |
| Property Type | Single Family |
| CommunityFeatures | Quiet Area |
| EquipmentType | Water Heater |
| Features | Double Width Or More Driveway, Crushed Stone Driveway, Level, Country Residential |
| ParkingSpaceTotal | 10 |
| RentalEquipmentType | Water Heater |
| Structure | Shed |
Building
| BathroomTotal | 1 |
| BedroomsAboveGround | 4 |
| BedroomsTotal | 4 |
| Appliances | Dishwasher, Microwave, Refrigerator, Stove, Window Coverings, Fan |
| BasementDevelopment | Unfinished |
| BasementType | Full (unfinished) |
| ConstructedDate | 1855 |
| ConstructionStyleAttachment | Detached |
| ExteriorFinish | Vinyl Siding |
| FoundationType | Poured Concrete |
| HeatingFuel | Natural Gas |
| HeatingType | Forced Air |
| StoriesTotal | 2 |
| SizeExterior | 1276 Sqft |
| SizeInterior | 1276 Sqft |
| Type | House |
| UtilityWater | Cistern |
Parking
| Detached Garage | |
| Gravel |
Land
| Acreage | Yes |
| Sewer | Septic System |
| SizeDepth | 264 Ft |
| SizeFrontage | 330 Ft |
| SizeIrregular | 2 Acres |
| SizeTotalText | 2 Acres|2 - 4.99 Acres |
| SoilType | Clay |
Rooms
| Level | Type | Length | Width | Dimensions |
|---|---|---|---|---|
| Second Level | Bedroom | 8' 7'' x 11' 4'' | ||
| Second Level | Family Room | 11' '' x 13' '' | ||
| Second Level | Bedroom | 11' 9'' x 7' 9'' | ||
| Basement | Workshop | 9' 2'' x 15' 11'' | ||
| Basement | Utility Room | 23' '' x 8' 10'' | ||
| Basement | Laundry Room | 7' 6'' x 22' 6'' | ||
| Basement | Storage | 16' 6'' x 22' 8'' | ||
| Ground Level | Bedroom | 17' 4'' x 8' '' | ||
| Ground Level | Living Room | 17' 4'' x 12' '' | ||
| Ground Level | Bedroom | 13' 8'' x 9' 2'' | ||
| Ground Level | 4pc Bathroom | 8' '' x 9' 4'' | ||
| Ground Level | Mud Room | 4' '' x 5' 9'' | ||
| Ground Level | Eat In Kitchen | 14' '' x 17' 4'' |
https://www.realtor.ca/real-estate/27263659/136-erie-avenue-s-fisherville
Interested?
Contact us for more information
Chuck Hogeterp
Salesperson
325 Winterberry Dr Unit 4b
Stoney Creek, Ontario L8J 0B6




















































