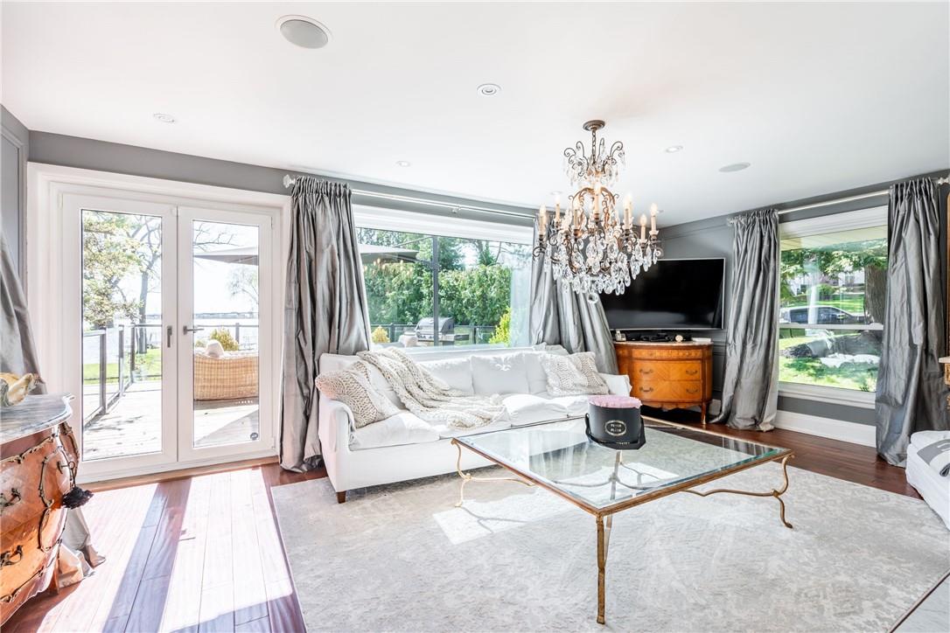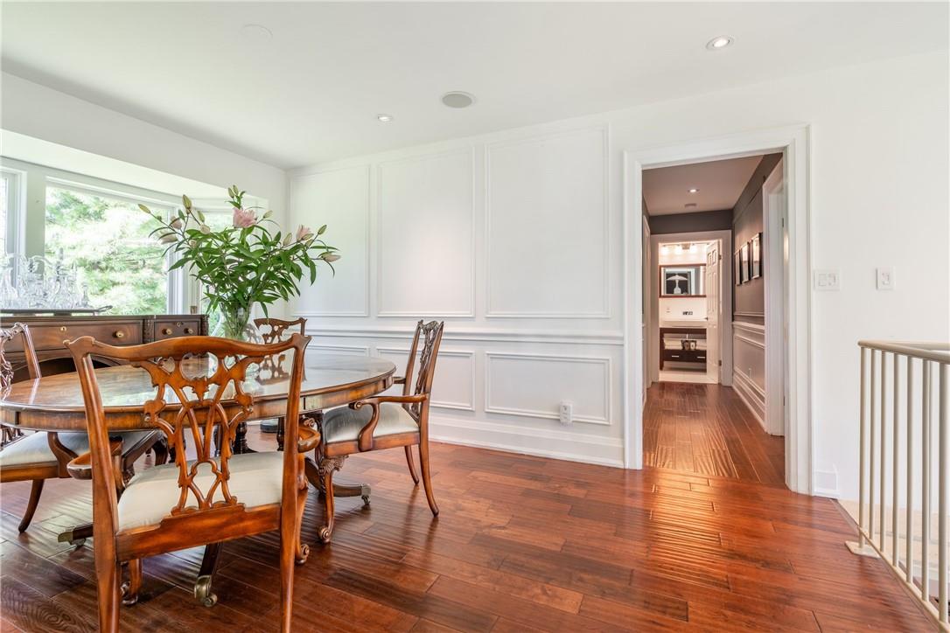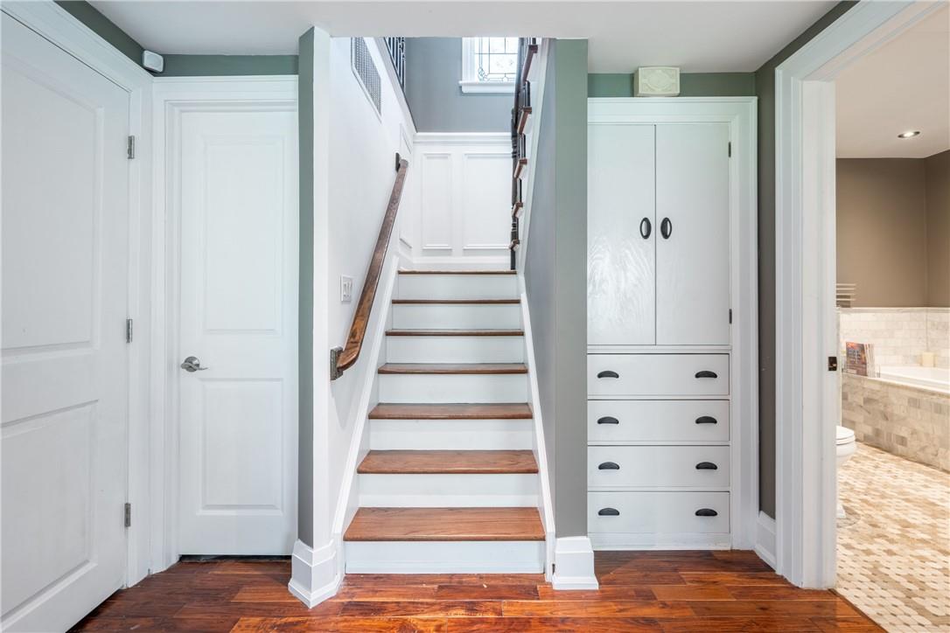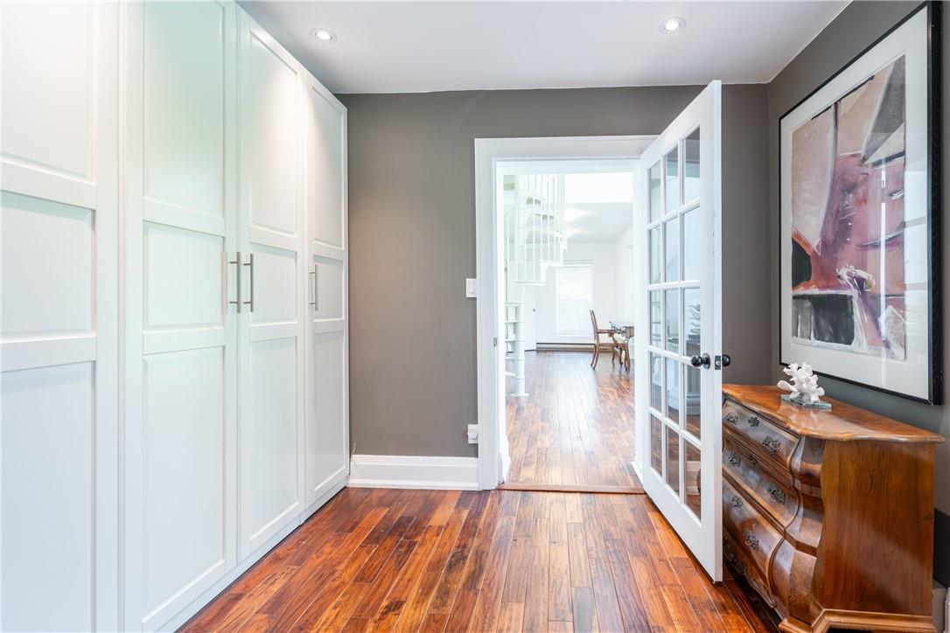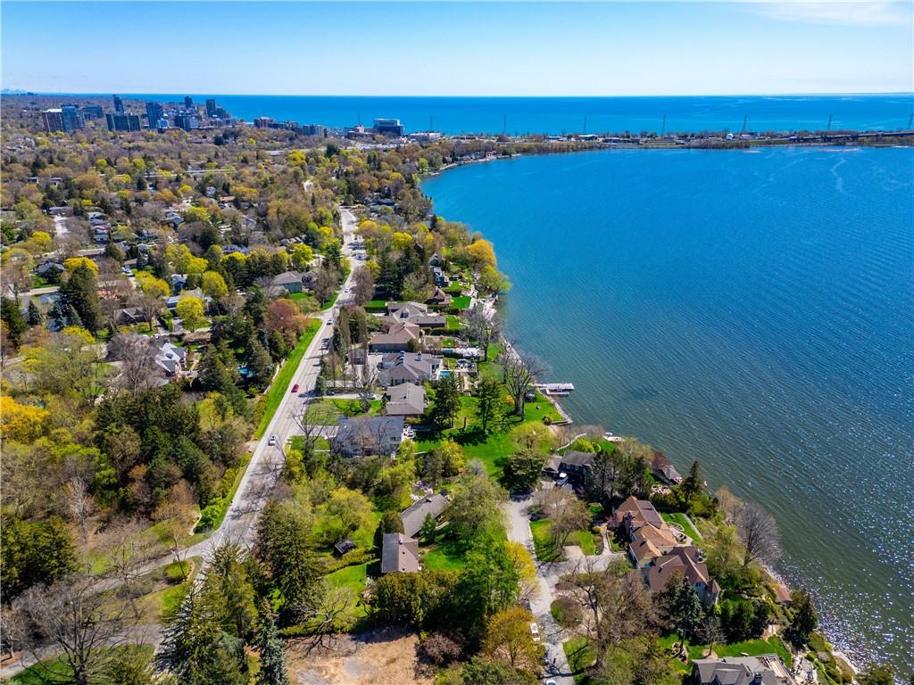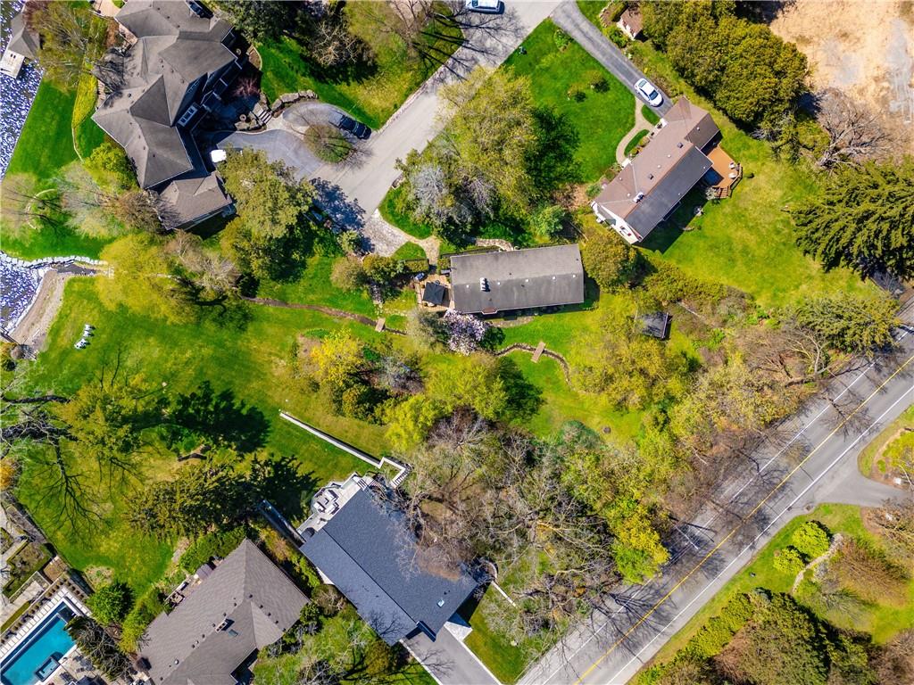607 Edgewater Crescent Burlington, Ontario L7T 3L8
$2,450,000
Cottage living in the city! Rare opportunity awaits in one of Aldershot's most coveted neighbourhoods. Nestled next door to the Burlington Golf & Country Club and the Bay, this distinctive property boasts an expansive lot on a tranquil dead-end street. The lush backyard provides a private haven for outdoor enthusiasts with direct access to the harbour for boating and water activities. Enjoy panoramic lake Photos views from a secluded patio just steps from the living room. The gourmet kitchen offers breathtaking bay views, while the open-concept layout effortlessly accommodates both casual family gatherings and formal entertaining. The main level comprises a bedroom, an office and a full bathroom, offering versatile living spaces to suit your needs. The finished basement includes a spacious primary bedroom and a well-appointed bathroom. Two double sided wood burning fireplaces. Jointly owned beach. Don't miss out on this unparalleled opportunity to own on the water - schedule your viewing today! (id:47594)
Property Details
| MLS® Number | H4200342 |
| Property Type | Single Family |
| AmenitiesNearBy | Golf Course, Hospital, Public Transit, Marina, Schools |
| CommunityFeatures | Quiet Area |
| EquipmentType | Furnace, Water Heater, Air Conditioner |
| Features | Park Setting, Treed, Wooded Area, Park/reserve, Golf Course/parkland, Double Width Or More Driveway, Carpet Free |
| ParkingSpaceTotal | 2 |
| RentalEquipmentType | Furnace, Water Heater, Air Conditioner |
| Structure | Shed |
| ViewType | View |
| WaterFrontType | Waterfront |
Building
| BathroomTotal | 2 |
| BedroomsAboveGround | 1 |
| BedroomsBelowGround | 1 |
| BedroomsTotal | 2 |
| Appliances | Dishwasher, Dryer, Microwave, Refrigerator, Stove, Washer |
| BasementDevelopment | Finished |
| BasementType | Full (finished) |
| ConstructedDate | 1956 |
| ConstructionStyleAttachment | Detached |
| CoolingType | Central Air Conditioning |
| ExteriorFinish | Brick, Stucco |
| FireplaceFuel | Wood |
| FireplacePresent | Yes |
| FireplaceType | Other - See Remarks |
| FoundationType | Block |
| HeatingFuel | Natural Gas |
| HeatingType | Baseboard Heaters, Forced Air |
| SizeExterior | 2892 Sqft |
| SizeInterior | 2892 Sqft |
| Type | House |
| UtilityWater | Municipal Water |
Parking
| No Garage |
Land
| AccessType | Water Access |
| Acreage | No |
| LandAmenities | Golf Course, Hospital, Public Transit, Marina, Schools |
| Sewer | Municipal Sewage System |
| SizeDepth | 175 Ft |
| SizeFrontage | 97 Ft |
| SizeIrregular | 97 X 175.9 |
| SizeTotalText | 97 X 175.9|1/2 - 1.99 Acres |
Rooms
| Level | Type | Length | Width | Dimensions |
|---|---|---|---|---|
| Basement | Utility Room | 4' 11'' x 5' 10'' | ||
| Basement | Storage | 3' 8'' x 23' '' | ||
| Basement | Recreation Room | 10' 5'' x 24' 7'' | ||
| Basement | Primary Bedroom | 14' 8'' x 13' 2'' | ||
| Basement | Family Room | 15' 2'' x 19' 3'' | ||
| Basement | Den | 8' 3'' x 23' 4'' | ||
| Basement | 5pc Bathroom | 8' 8'' x 8' 9'' | ||
| Ground Level | Living Room | 20' 5'' x 20' 3'' | ||
| Ground Level | Kitchen | 8' 2'' x 13' 5'' | ||
| Ground Level | Foyer | 8' 9'' x 7' 7'' | ||
| Ground Level | Dining Room | 16' 2'' x 10' 6'' | ||
| Ground Level | Breakfast | 9' 7'' x 8' 2'' | ||
| Ground Level | Bedroom | 10' 3'' x 14' 3'' | ||
| Ground Level | Office | 10' 1'' x 12' '' | ||
| Ground Level | 3pc Bathroom | 8' 10'' x 5' 2'' |
https://www.realtor.ca/real-estate/27174187/607-edgewater-crescent-burlington
Interested?
Contact us for more information
Kristie Walz
Salesperson
1470 Centre Road
Carlisle, Ontario L0R 1H2











