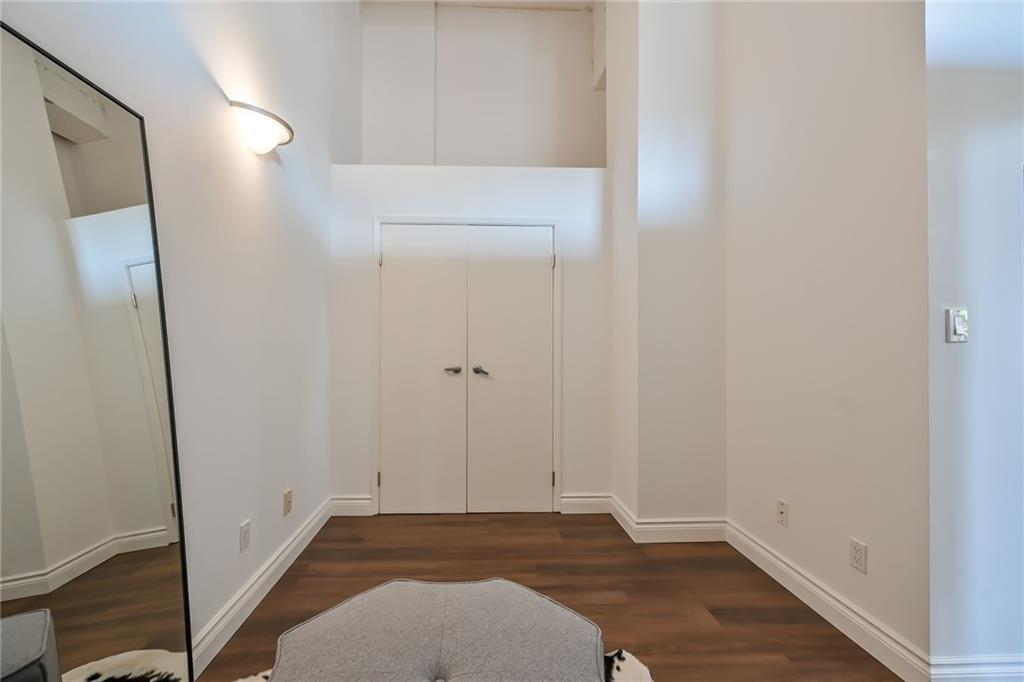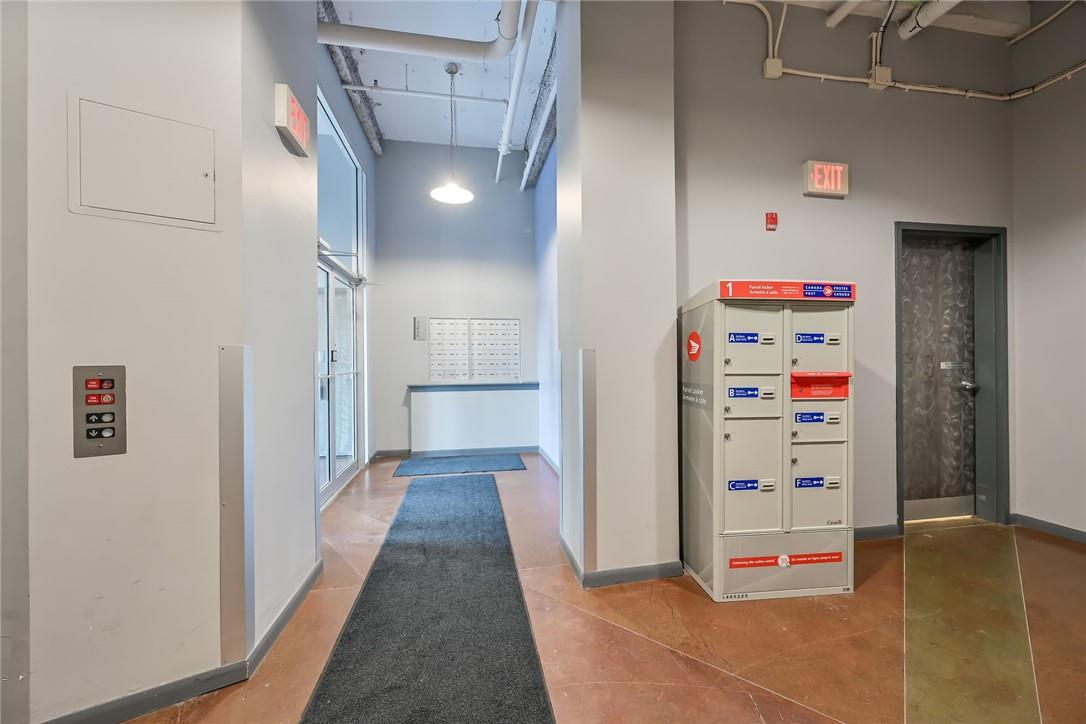11 Rebecca Street, Unit #308 Hamilton, Ontario L8R 3H7
$2,350 MonthlyMaintenance,
$678.83 Monthly
Maintenance,
$678.83 MonthlyExperience the vibrant lifestyle of downtown Hamilton, in this exceptional condo unit located in the Annex building, a rare find on the market. This industrial-style open concept loft features soaring ceilings and floor to ceiling windows that flood the space with natural light. Enjoy the convenience of a private parking spot right outside your front door. This location allows you to step out and explore the trendy shops, restaurants, and entertainment options on bustling James St N and the popular King St. restaurants. Plus, you’ll be just moments away from the waterfront, two GO stations, public transit, hospital, cafes, boutique shops and more! (id:47594)
Property Details
| MLS® Number | H4201812 |
| Property Type | Single Family |
| AmenitiesNearBy | Public Transit |
| EquipmentType | Water Heater |
| Features | Park Setting, Park/reserve, Paved Driveway |
| ParkingSpaceTotal | 1 |
| RentalEquipmentType | Water Heater |
Building
| BathroomTotal | 1 |
| BedroomsAboveGround | 2 |
| BedroomsTotal | 2 |
| Amenities | Party Room |
| Appliances | Dishwasher, Dryer, Refrigerator, Stove, Washer, Window Coverings |
| BasementType | None |
| CoolingType | Central Air Conditioning |
| ExteriorFinish | Stucco |
| HeatingFuel | Natural Gas |
| HeatingType | Forced Air |
| StoriesTotal | 1 |
| SizeExterior | 863 Sqft |
| SizeInterior | 863 Sqft |
| Type | Apartment |
| UtilityWater | Municipal Water |
Parking
| No Garage |
Land
| Acreage | No |
| LandAmenities | Public Transit |
| Sewer | Municipal Sewage System |
| SizeIrregular | 0 X 0 |
| SizeTotalText | 0 X 0 |
Rooms
| Level | Type | Length | Width | Dimensions |
|---|---|---|---|---|
| Ground Level | Laundry Room | Measurements not available | ||
| Ground Level | 3pc Bathroom | ' '' x ' '' | ||
| Ground Level | Bedroom | 11' 5'' x 11' '' | ||
| Ground Level | Primary Bedroom | 10' 5'' x 13' 5'' | ||
| Ground Level | Living Room/dining Room | 20' 5'' x 13' 8'' | ||
| Ground Level | Kitchen | 10' '' x 8' 5'' |
https://www.realtor.ca/real-estate/27239241/11-rebecca-street-unit-308-hamilton
Interested?
Contact us for more information
Lindsay Thomas
Salesperson
502 Brant Street Unit 1a
Burlington, Ontario L7R 2G4






















