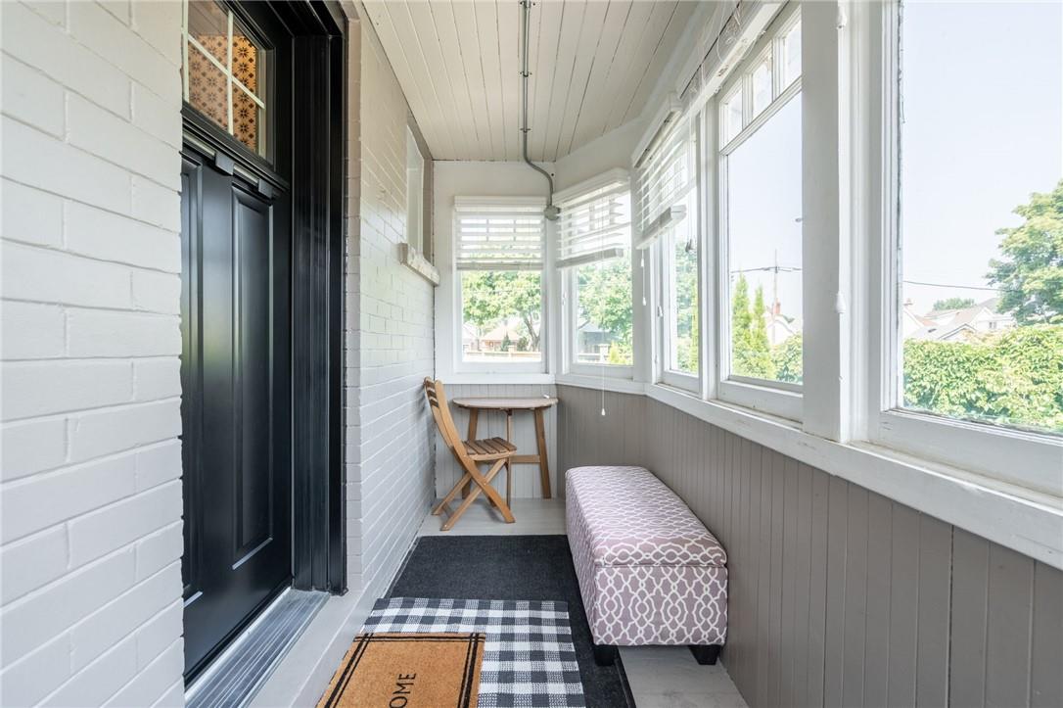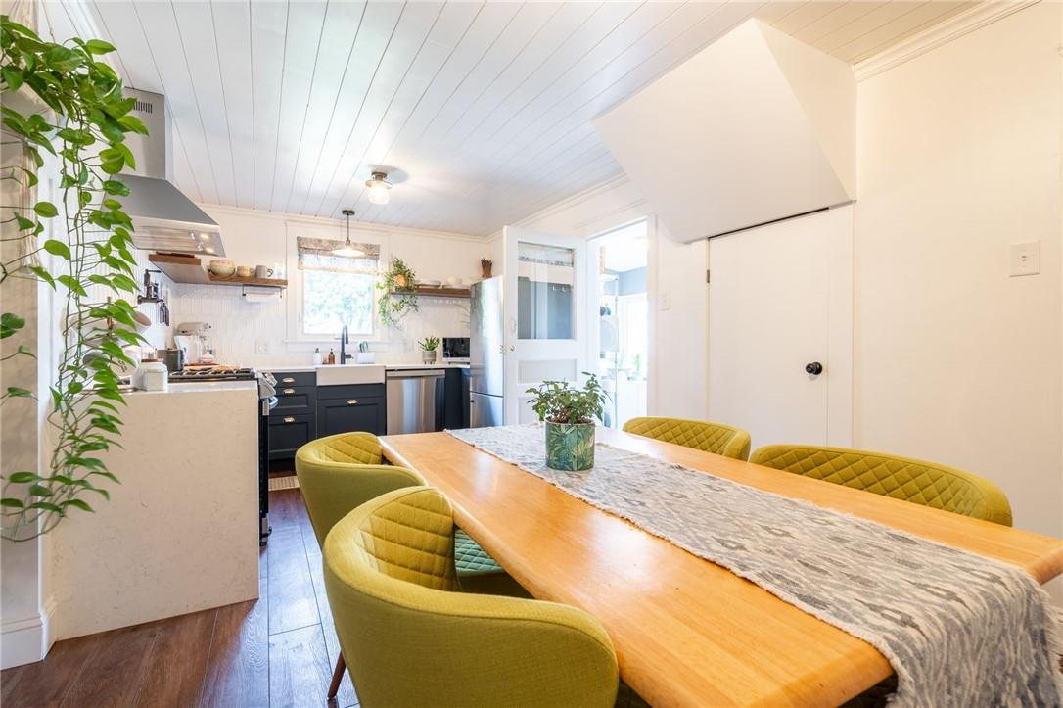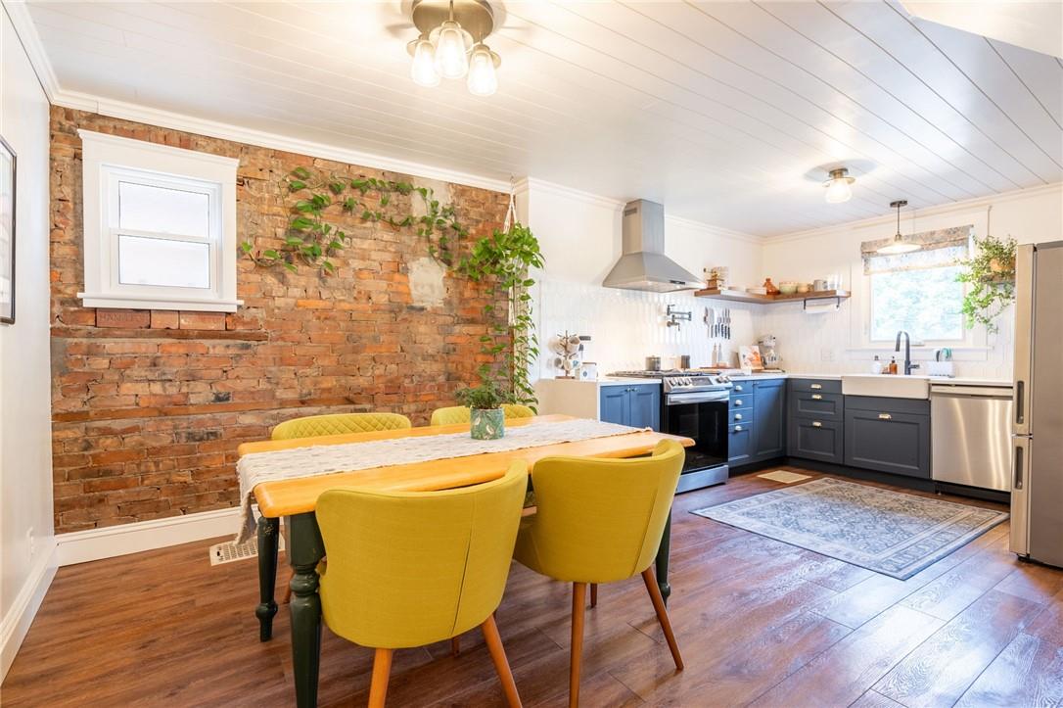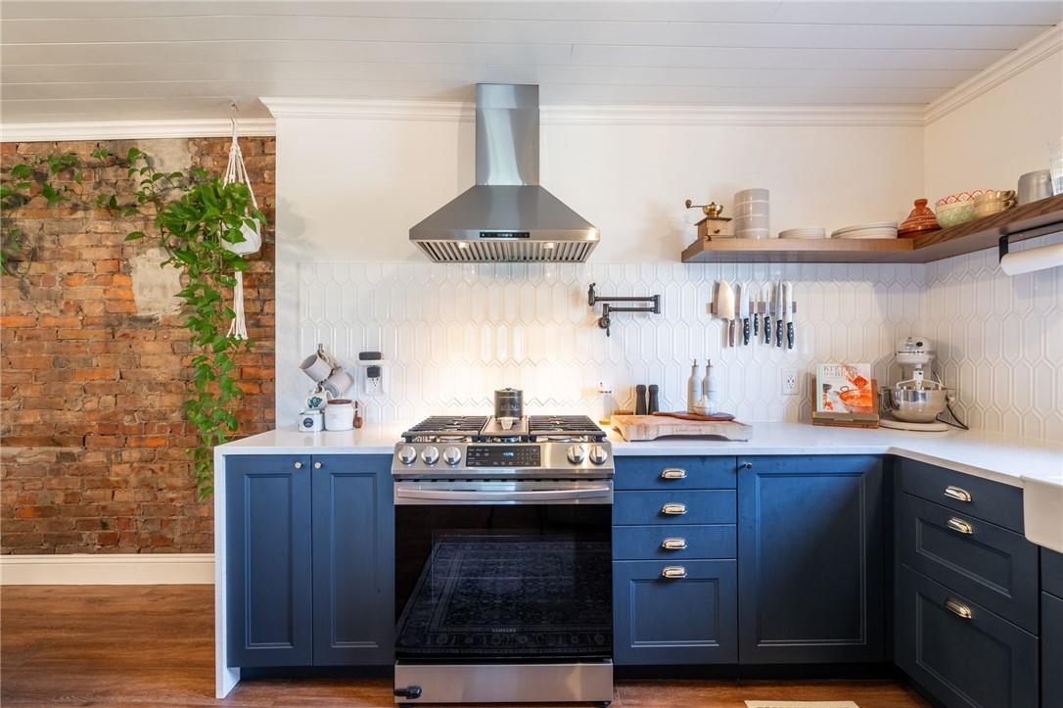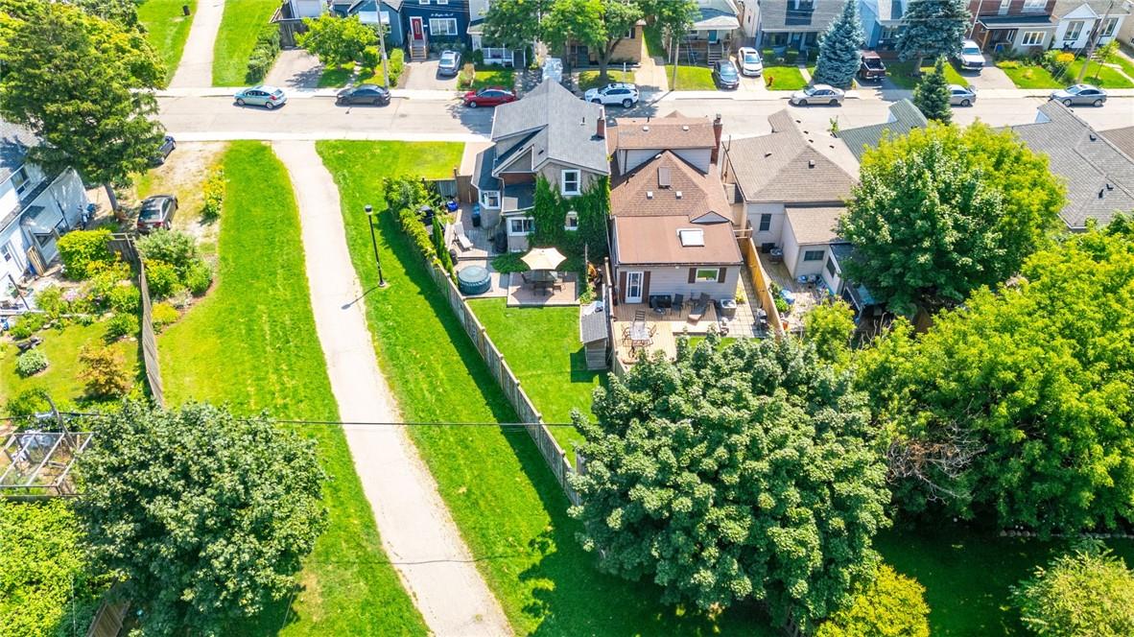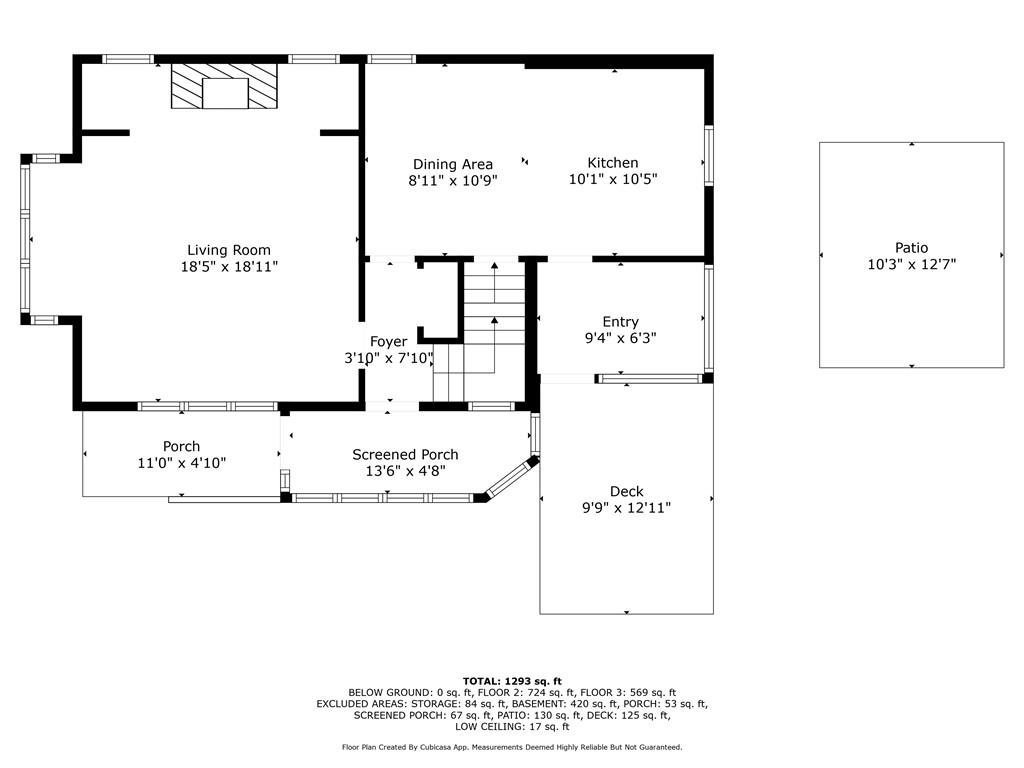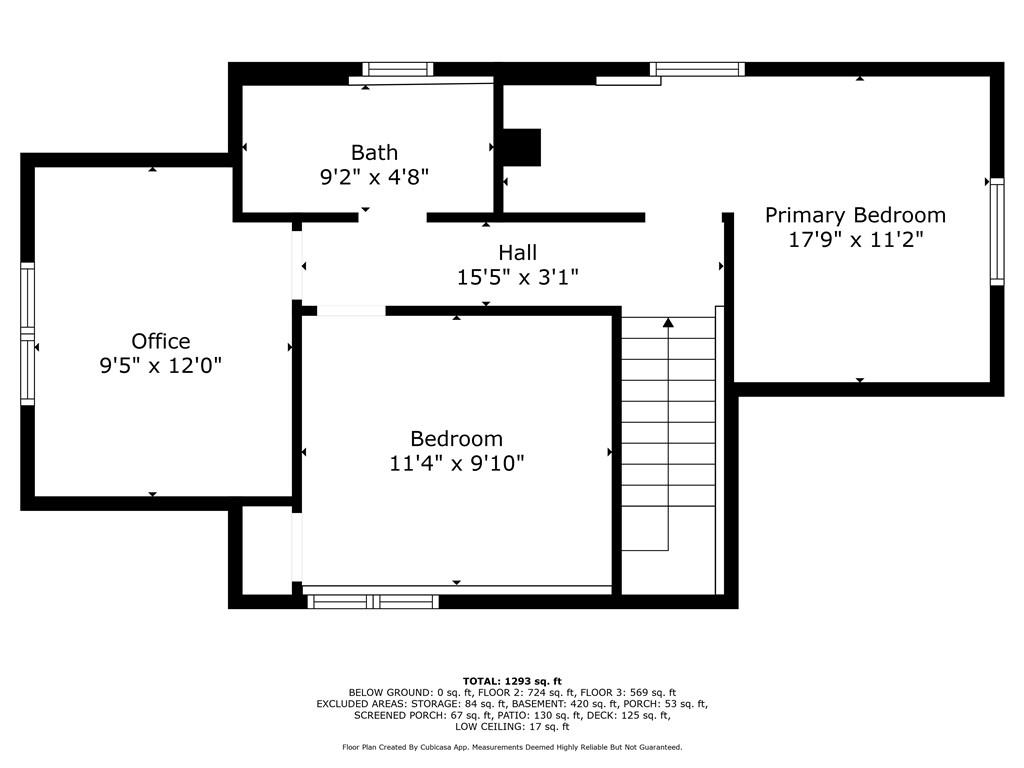85 Houghton Avenue N Hamilton, Ontario L8H 4L5
$649,900
Don't miss out on this beautifully renovated home with an oversized lot. Featuring reclaimed brick in the kitchen and family room, this home exudes charm and character. The stunning vinyl flooring throughout the main level adds a touch of elegance. Cozy up in the family room with its built-in cabinetry and electric fireplace, perfect for relaxing evenings. This home is sure to impress with its thoughtful design and quality finishes. Located just minutes from schools, shops, and walking paths, convenience is at your doorstep. This home offers the perfect blend of style, comfort, and accessibility. Act now to make this spectacular property yours! (id:47594)
Open House
This property has open houses!
2:00 pm
Ends at:4:00 pm
Property Details
| MLS® Number | H4202045 |
| Property Type | Single Family |
| AmenitiesNearBy | Public Transit, Schools |
| EquipmentType | Water Heater |
| Features | Park Setting, Park/reserve, Level |
| ParkingSpaceTotal | 2 |
| RentalEquipmentType | Water Heater |
Building
| BathroomTotal | 1 |
| BedroomsAboveGround | 3 |
| BedroomsTotal | 3 |
| Appliances | Dishwasher, Dryer, Refrigerator, Stove, Washer & Dryer |
| BasementDevelopment | Unfinished |
| BasementType | Full (unfinished) |
| ConstructedDate | 1923 |
| ConstructionStyleAttachment | Detached |
| CoolingType | Central Air Conditioning |
| ExteriorFinish | Brick |
| FireplaceFuel | Electric |
| FireplacePresent | Yes |
| FireplaceType | Other - See Remarks |
| FoundationType | Block |
| HeatingFuel | Natural Gas |
| HeatingType | Forced Air |
| StoriesTotal | 2 |
| SizeExterior | 1242 Sqft |
| SizeInterior | 1242 Sqft |
| Type | House |
| UtilityWater | Municipal Water |
Parking
| Interlocked | |
| No Garage |
Land
| Acreage | No |
| LandAmenities | Public Transit, Schools |
| Sewer | Municipal Sewage System |
| SizeFrontage | 40 Ft |
| SizeIrregular | 85.23ft X 77.11ft X 37.58ft |
| SizeTotalText | 85.23ft X 77.11ft X 37.58ft|under 1/2 Acre |
| SoilType | Clay |
Rooms
| Level | Type | Length | Width | Dimensions |
|---|---|---|---|---|
| Second Level | 4pc Bathroom | Measurements not available | ||
| Second Level | Bedroom | 11' '' x 10' '' | ||
| Second Level | Bedroom | 11' '' x 10' '' | ||
| Second Level | Primary Bedroom | 12' '' x 15' '' | ||
| Basement | Utility Room | Measurements not available | ||
| Basement | Laundry Room | Measurements not available | ||
| Ground Level | Living Room | 22' '' x 22' '' | ||
| Ground Level | Eat In Kitchen | 18' 2'' x 12' 7'' |
https://www.realtor.ca/real-estate/27255215/85-houghton-avenue-n-hamilton
Interested?
Contact us for more information
Lisa Baxter
Broker
2180 Itabashi Way Unit 4b
Burlington, Ontario L7M 5A5




