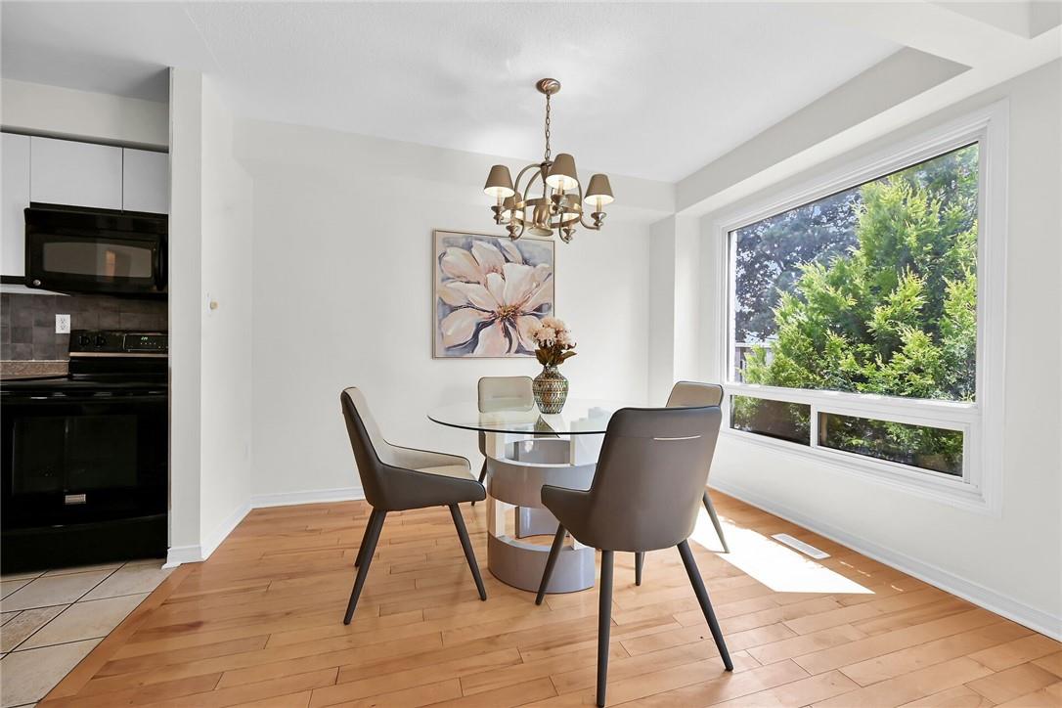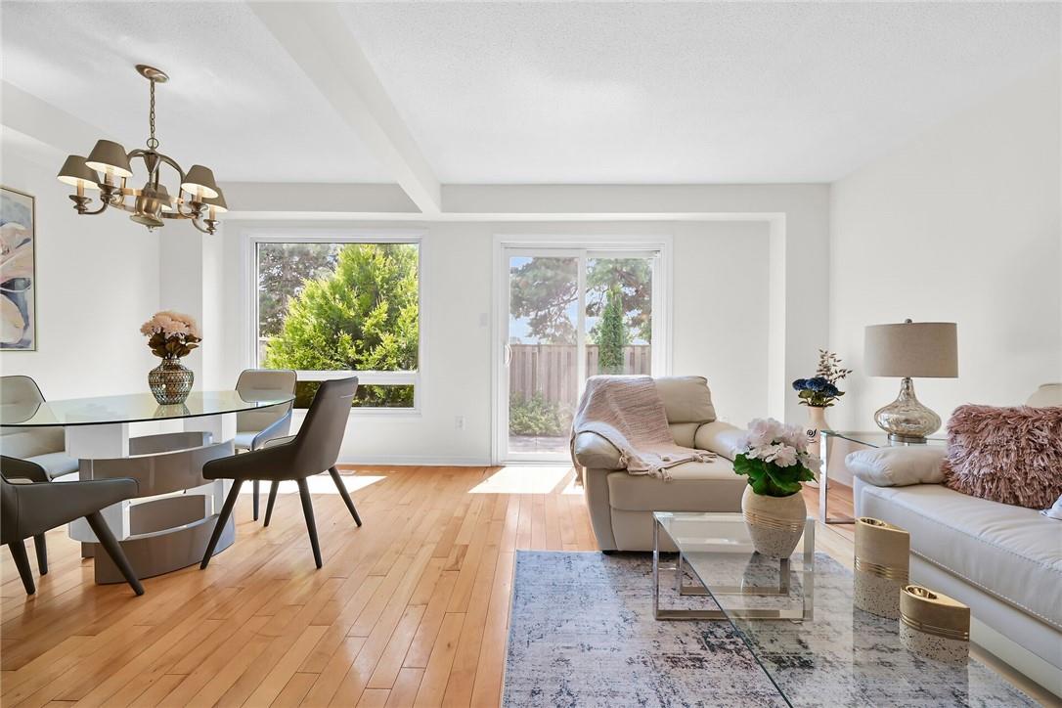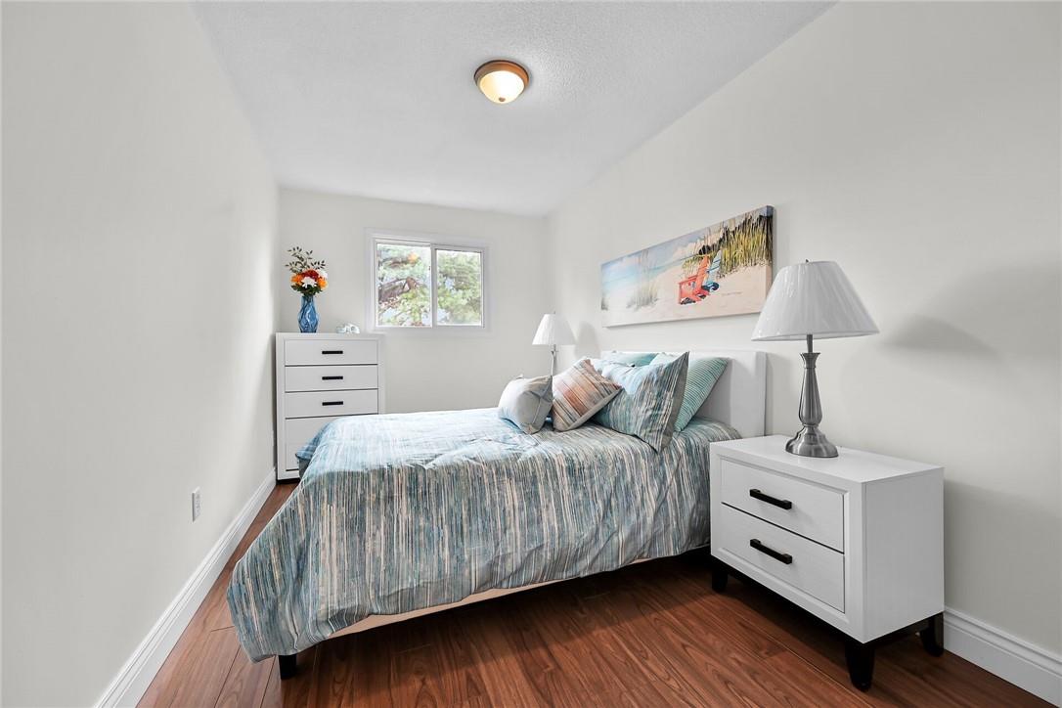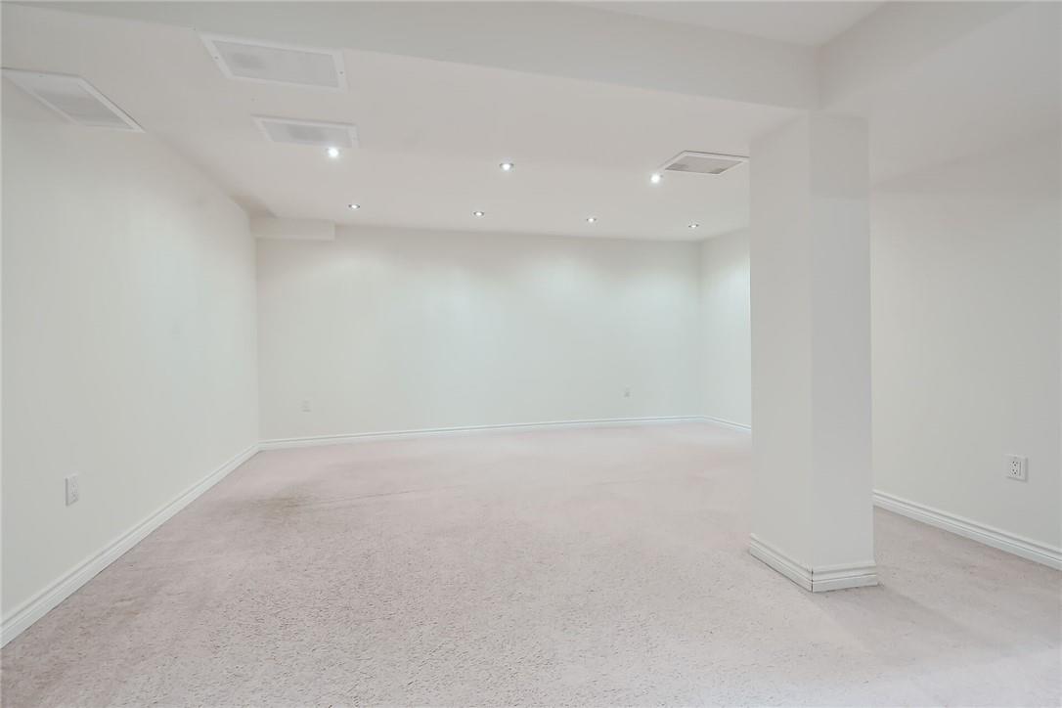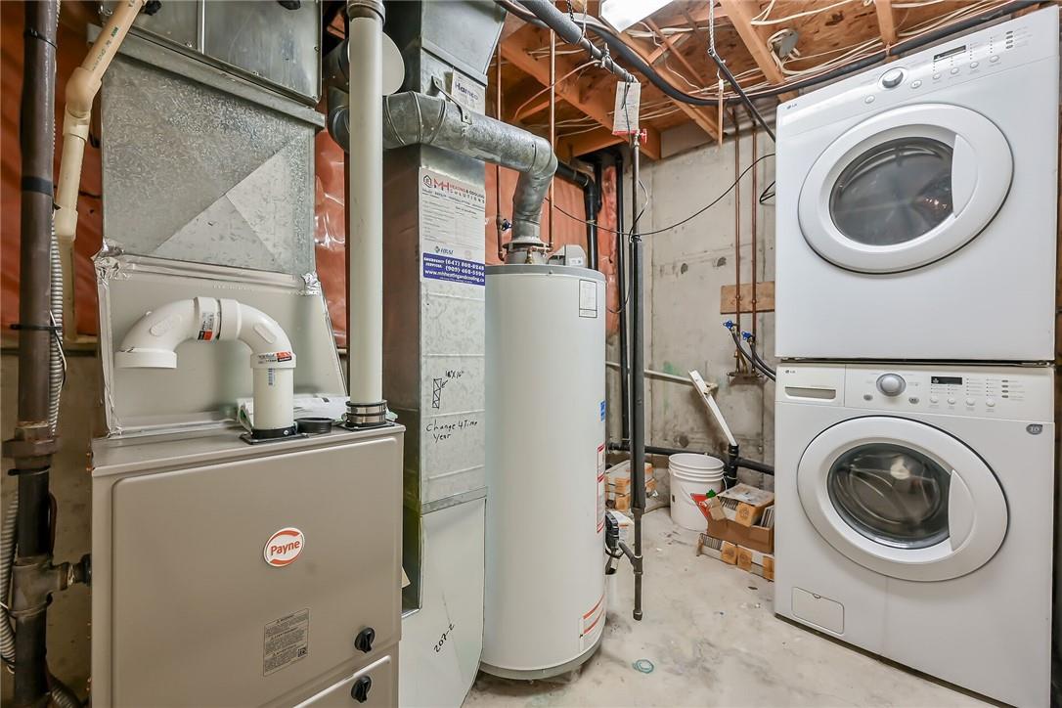40 Grayrocks Avenue, Unit #2 Hamilton, Ontario L8W 3S1
$594,900Maintenance,
$375.29 Monthly
Maintenance,
$375.29 MonthlySpacious 3 bedroom townhome in quiet east mountain neighbourhood. Freshly painted in immac move-in condition. Bright living/ dining room with hardwood floor & patio door walk-out to pretty and private fenced rear yard. Kitchen with breakfast bar, handy main floor powder room and inside access to the garage. Upper level features 3 spacious bedrooms with updated flooring & 4 pc bath. Master suite has 3 pc ensuite and walk in closet. Finished lower level with laundry room. Great teen retreat or office space. Shingles updated approx 2020, furnace 2021. (id:47594)
Property Details
| MLS® Number | H4200224 |
| Property Type | Single Family |
| AmenitiesNearBy | Public Transit, Schools |
| EquipmentType | Water Heater |
| Features | Partially Cleared, Paved Driveway, Year Round Living |
| ParkingSpaceTotal | 2 |
| RentalEquipmentType | Water Heater |
Building
| BathroomTotal | 3 |
| BedroomsAboveGround | 3 |
| BedroomsTotal | 3 |
| Appliances | Dishwasher, Dryer, Microwave, Refrigerator, Stove, Washer & Dryer |
| ArchitecturalStyle | 2 Level |
| BasementDevelopment | Finished |
| BasementType | Full (finished) |
| ConstructionStyleAttachment | Attached |
| CoolingType | Central Air Conditioning |
| ExteriorFinish | Brick, Vinyl Siding |
| FoundationType | Poured Concrete |
| HalfBathTotal | 1 |
| HeatingFuel | Natural Gas |
| HeatingType | Forced Air |
| StoriesTotal | 2 |
| SizeExterior | 1371 Sqft |
| SizeInterior | 1371 Sqft |
| Type | Row / Townhouse |
| UtilityWater | Municipal Water |
Parking
| Attached Garage |
Land
| Acreage | No |
| LandAmenities | Public Transit, Schools |
| Sewer | Municipal Sewage System |
| SizeIrregular | X |
| SizeTotalText | X|1/2 - 1.99 Acres |
Rooms
| Level | Type | Length | Width | Dimensions |
|---|---|---|---|---|
| Second Level | 4pc Bathroom | Measurements not available | ||
| Second Level | Bedroom | 16' 9'' x 9' 10'' | ||
| Second Level | Bedroom | 16' 3'' x 8' 1'' | ||
| Second Level | 3pc Ensuite Bath | Measurements not available | ||
| Second Level | Primary Bedroom | 15' 4'' x 12' 5'' | ||
| Basement | Laundry Room | Measurements not available | ||
| Basement | Recreation Room | 17' 8'' x 13' 10'' | ||
| Ground Level | 2pc Bathroom | Measurements not available | ||
| Ground Level | Foyer | Measurements not available | ||
| Ground Level | Kitchen | 11' '' x 7' '' | ||
| Ground Level | Dining Room | 11' '' x 7' 4'' | ||
| Ground Level | Living Room | 17' '' x 10' 8'' |
https://www.realtor.ca/real-estate/27170042/40-grayrocks-avenue-unit-2-hamilton
Interested?
Contact us for more information
Dan Macdonald
Salesperson
#101-325 Winterberry Drive
Stoney Creek, Ontario L8J 0B6
Sandi Macdonald
Salesperson
#101-325 Winterberry Drive
Stoney Creek, Ontario L8J 0B6













