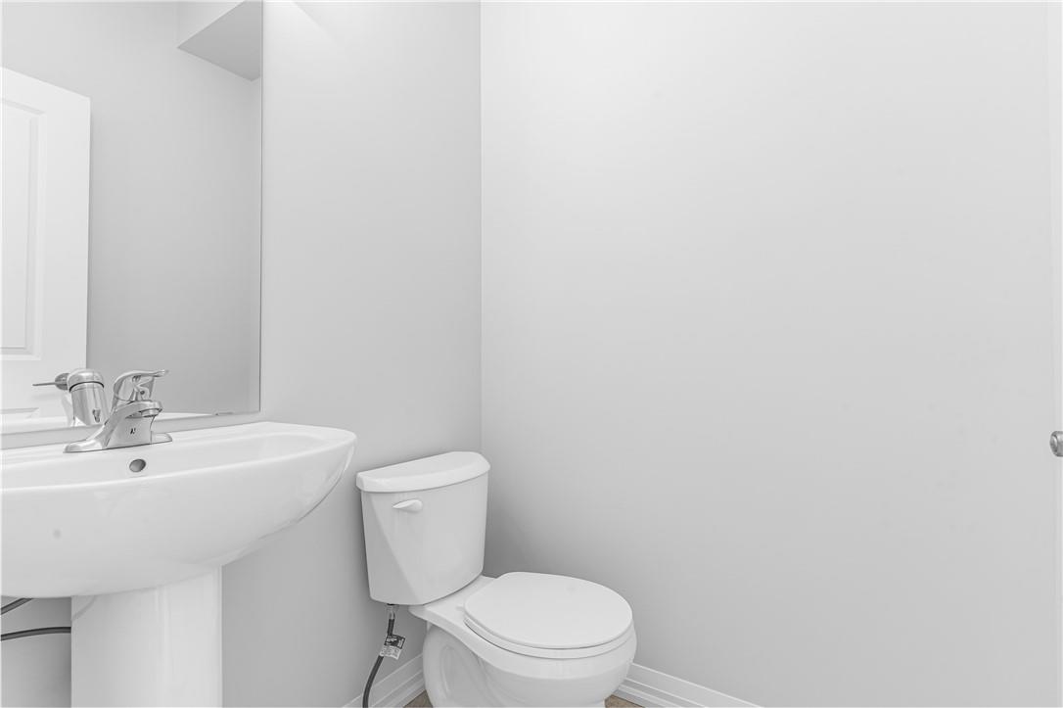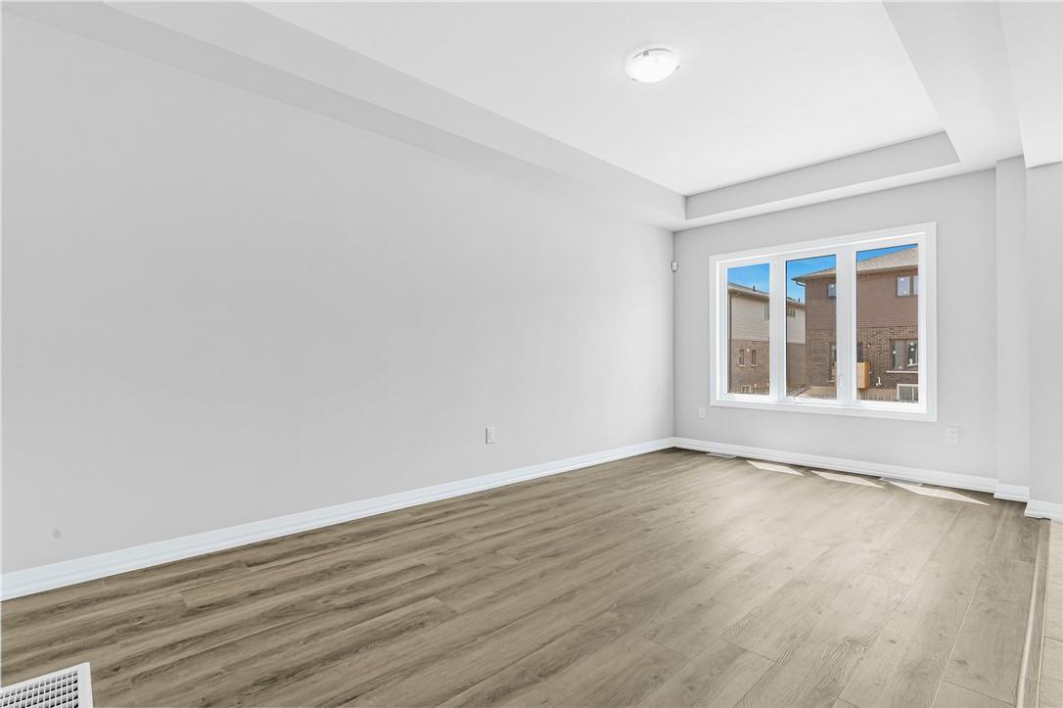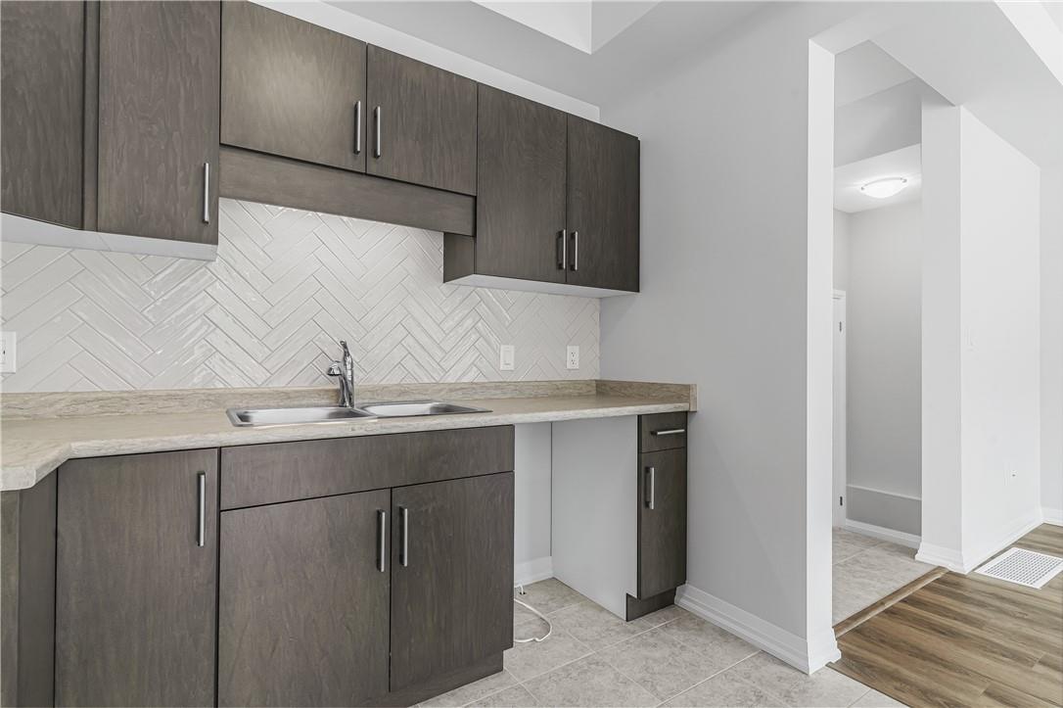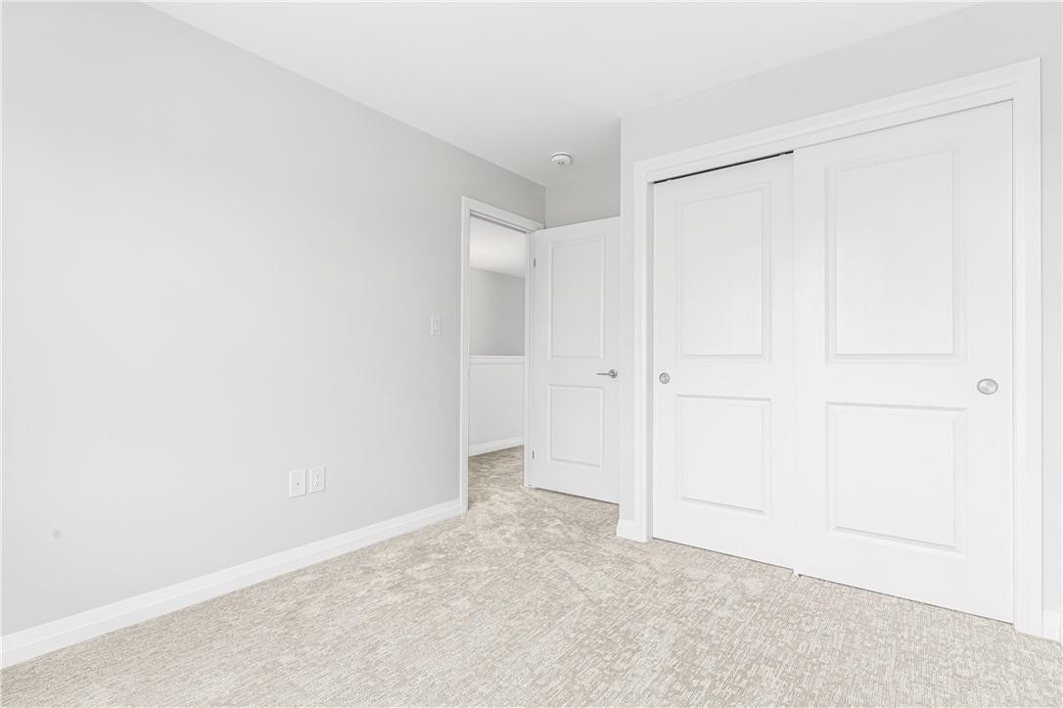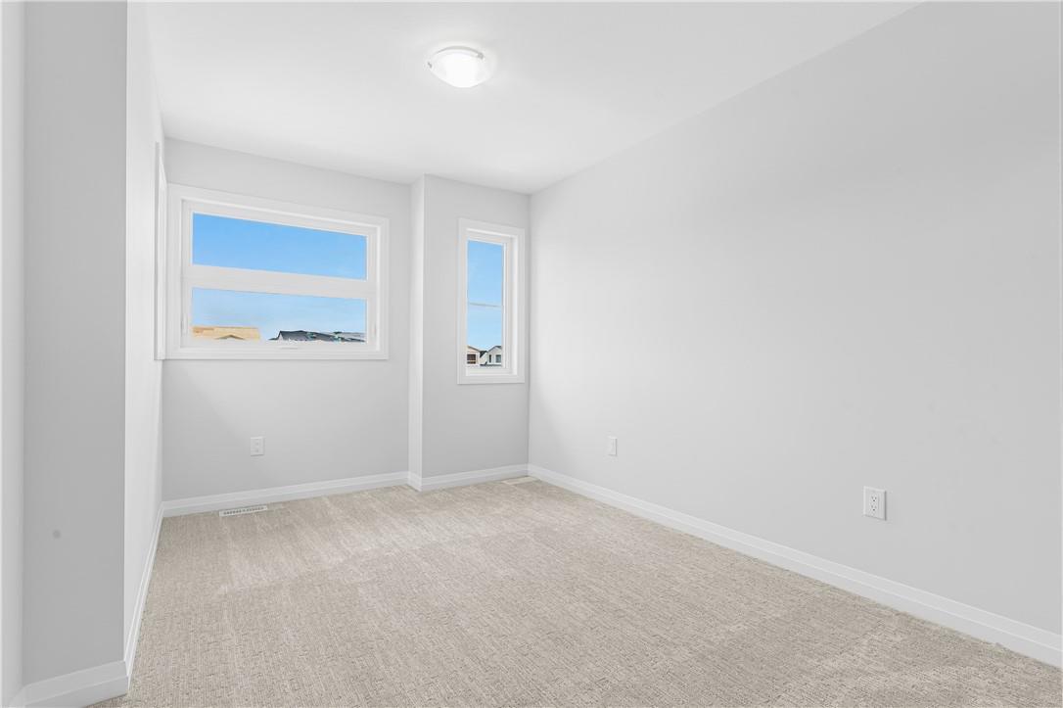74 William Street Fonthill, Ontario L0S 1E1
$715,900
Welcome to this stunning townhouse in the sought-after Saffron Estate development, located in the heart of Fonthill, Niagara Region. Nestled along the escarpment, surrounded by lush fruit farms and vineyards, and just minutes from the world-renowned Niagara Falls, this home offers the perfect blend of tranquility and convenience. Boasting 1666 square feet, this 3-bedroom, 3-bathroom townhouse is the epitome of modern living. The main floor features raised 9-foot ceilings, elegant vinyl plank flooring in the great room, and stylish tile flooring in the kitchen. The kitchen itself is a chef's dream, with a beautiful herringbone backsplash that adds a touch of sophistication. Step outside onto the newly added deck with stairs, perfect for entertaining or simply enjoying the serene surroundings. The primary bedroom is a true retreat, complete with a luxurious 3-piece ensuite and not one, but two walk-in closets. With $10,000 in upgrades, this home is move-in ready and can be yours in as little as 30 days. Don't miss this opportunity to own a piece of paradise in Fonthill'e premier community. (id:47594)
Property Details
| MLS® Number | H4200231 |
| Property Type | Single Family |
| AmenitiesNearBy | Golf Course, Schools |
| EquipmentType | Water Heater |
| Features | Park Setting, Park/reserve, Golf Course/parkland, Crushed Stone Driveway |
| ParkingSpaceTotal | 2 |
| RentalEquipmentType | Water Heater |
Building
| BathroomTotal | 3 |
| BedroomsAboveGround | 3 |
| BedroomsTotal | 3 |
| Appliances | Alarm System |
| ArchitecturalStyle | 2 Level |
| BasementDevelopment | Unfinished |
| BasementType | Full (unfinished) |
| ConstructionStyleAttachment | Attached |
| ExteriorFinish | Brick, Vinyl Siding |
| FoundationType | Block |
| HalfBathTotal | 1 |
| HeatingFuel | Natural Gas |
| HeatingType | Forced Air |
| StoriesTotal | 2 |
| SizeExterior | 1666 Sqft |
| SizeInterior | 1666 Sqft |
| Type | Row / Townhouse |
| UtilityWater | Municipal Water |
Parking
| Attached Garage | |
| Gravel |
Land
| Acreage | No |
| LandAmenities | Golf Course, Schools |
| Sewer | Municipal Sewage System |
| SizeFrontage | 20 Ft |
| SizeIrregular | 20 X |
| SizeTotalText | 20 X|under 1/2 Acre |
| SoilType | Clay |
Rooms
| Level | Type | Length | Width | Dimensions |
|---|---|---|---|---|
| Second Level | 3pc Bathroom | Measurements not available | ||
| Second Level | Bedroom | 9' 5'' x 12' 8'' | ||
| Second Level | Bedroom | 9' 5'' x 9' 8'' | ||
| Second Level | 3pc Ensuite Bath | Measurements not available | ||
| Second Level | Primary Bedroom | 12' 8'' x 13' 6'' | ||
| Ground Level | 2pc Bathroom | Measurements not available | ||
| Ground Level | Great Room | 9' 6'' x 17' 1'' | ||
| Ground Level | Dinette | 9' '' x 11' '' | ||
| Ground Level | Kitchen | 9' '' x 10' 4'' |
https://www.realtor.ca/real-estate/27170040/74-william-street-fonthill
Interested?
Contact us for more information
Elizabeth Szczepan
Salesperson
860 Queenston Road Suite A
Stoney Creek, Ontario L8G 4A8





