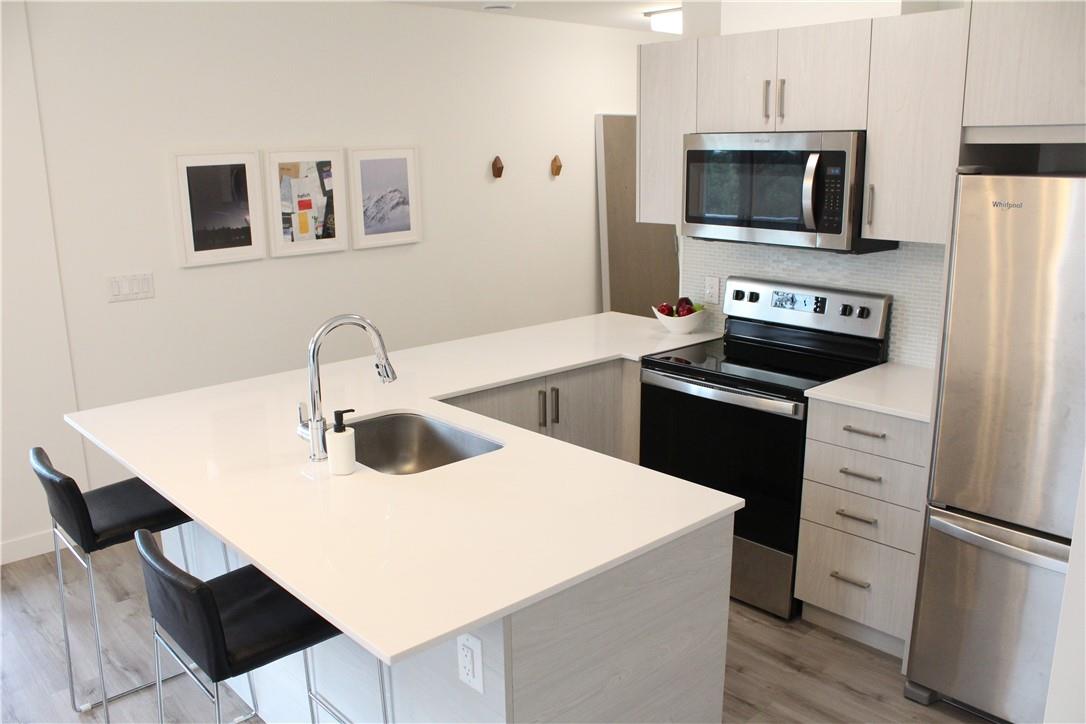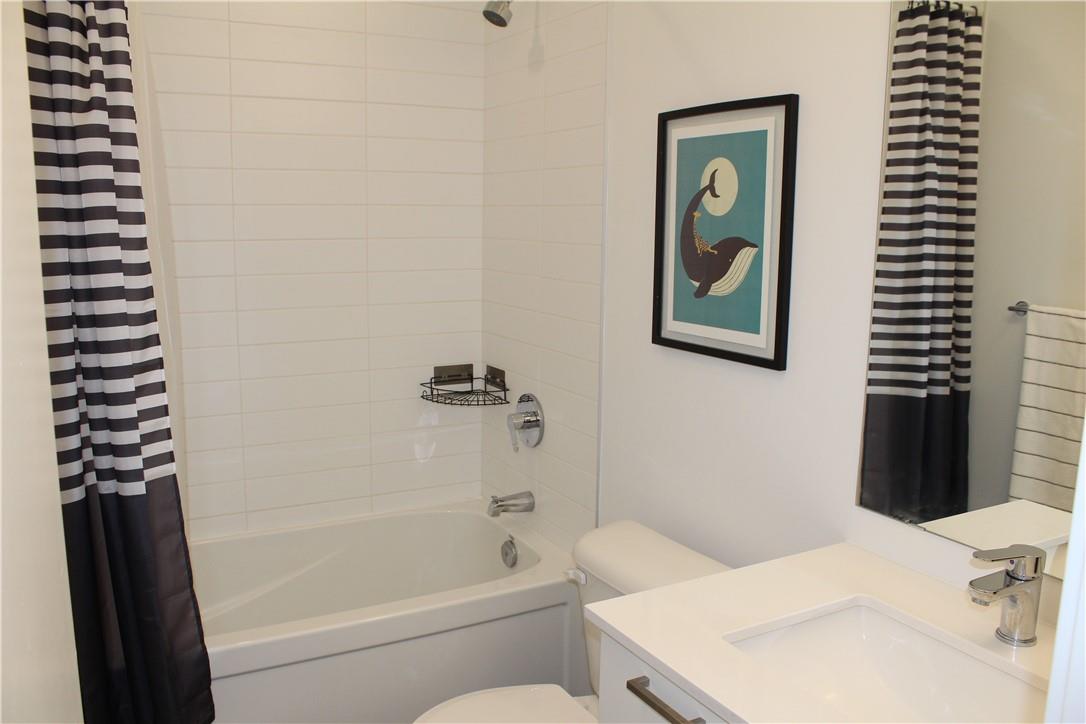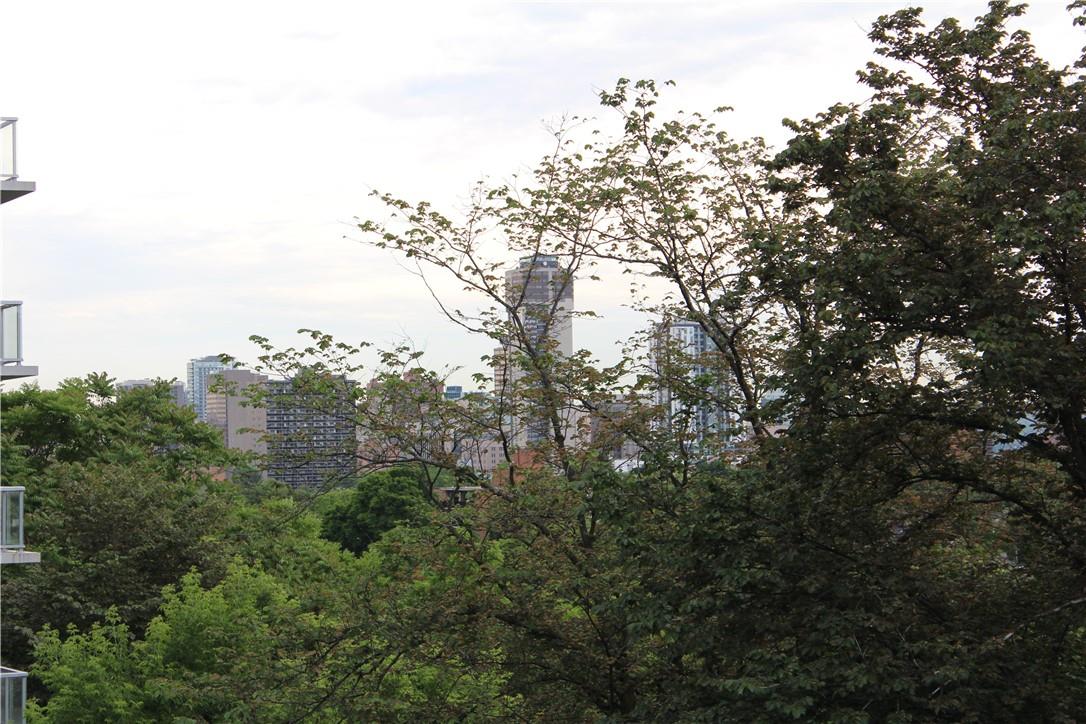479 Charlton Avenue E, Unit #308 Hamilton, Ontario L8N 0B4
$2,500 Monthly
Welcome home to the popular Elm model at Vista Condos. Like the day it was built, this beautiful unit offers an open concept living space with 2 full bedrooms and 2 full baths. Featuring quartz counters and sleek modern cabinetry throughout both the kitchen and bathrooms, upgraded stainless steel appliances, luxury wide plank vinyl flooring, in-suite laundry, underground parking, locker and a big balcony looking over the city. Ideally located just steps from the Wentworth stairs and scenic rail trail and dog park. You will love the close proximity to local hospitals, great restaurants, shopping, Go Station and so much more. This building also features great amenities including a gym, party room, bbq terrace with lounge area and bicycle storage. Don't wait, book your appt today! (id:47594)
Property Details
| MLS® Number | H4201349 |
| Property Type | Single Family |
| AmenitiesNearBy | Hospital, Public Transit, Schools |
| EquipmentType | None |
| Features | Treed, Wooded Area, Balcony, Carpet Free, Automatic Garage Door Opener |
| ParkingSpaceTotal | 1 |
| RentalEquipmentType | None |
| StorageType | Storage |
Building
| BathroomTotal | 2 |
| BedroomsAboveGround | 2 |
| BedroomsTotal | 2 |
| Amenities | Exercise Centre, Party Room |
| Appliances | Dishwasher, Microwave, Refrigerator, Stove |
| BasementType | None |
| ConstructedDate | 2020 |
| CoolingType | Central Air Conditioning |
| ExteriorFinish | Other, Stone, Stucco |
| HeatingFuel | Natural Gas |
| HeatingType | Forced Air |
| StoriesTotal | 1 |
| SizeExterior | 811 Sqft |
| SizeInterior | 811 Sqft |
| Type | Apartment |
| UtilityWater | Municipal Water |
Parking
| Attached Garage | |
| Inside Entry | |
| Underground |
Land
| Acreage | No |
| LandAmenities | Hospital, Public Transit, Schools |
| Sewer | Municipal Sewage System |
| SizeIrregular | X |
| SizeTotalText | X |
Rooms
| Level | Type | Length | Width | Dimensions |
|---|---|---|---|---|
| Ground Level | 3pc Bathroom | Measurements not available | ||
| Ground Level | Bedroom | 9' 3'' x 10' 3'' | ||
| Ground Level | 4pc Ensuite Bath | Measurements not available | ||
| Ground Level | Primary Bedroom | 9' 3'' x 11' 6'' | ||
| Ground Level | Dining Room | 6' 4'' x 9' 6'' | ||
| Ground Level | Living Room | 13' 6'' x 9' 6'' | ||
| Ground Level | Kitchen | 9' 4'' x 7' 0'' |
https://www.realtor.ca/real-estate/27220735/479-charlton-avenue-e-unit-308-hamilton
Interested?
Contact us for more information
Joe Mcmahon
Broker
502 Brant Street Unit 1a
Burlington, Ontario L7R 2G4
Betty Mcmahon
Salesperson
502 Brant Street
Burlington, Ontario L7R 2G4



















