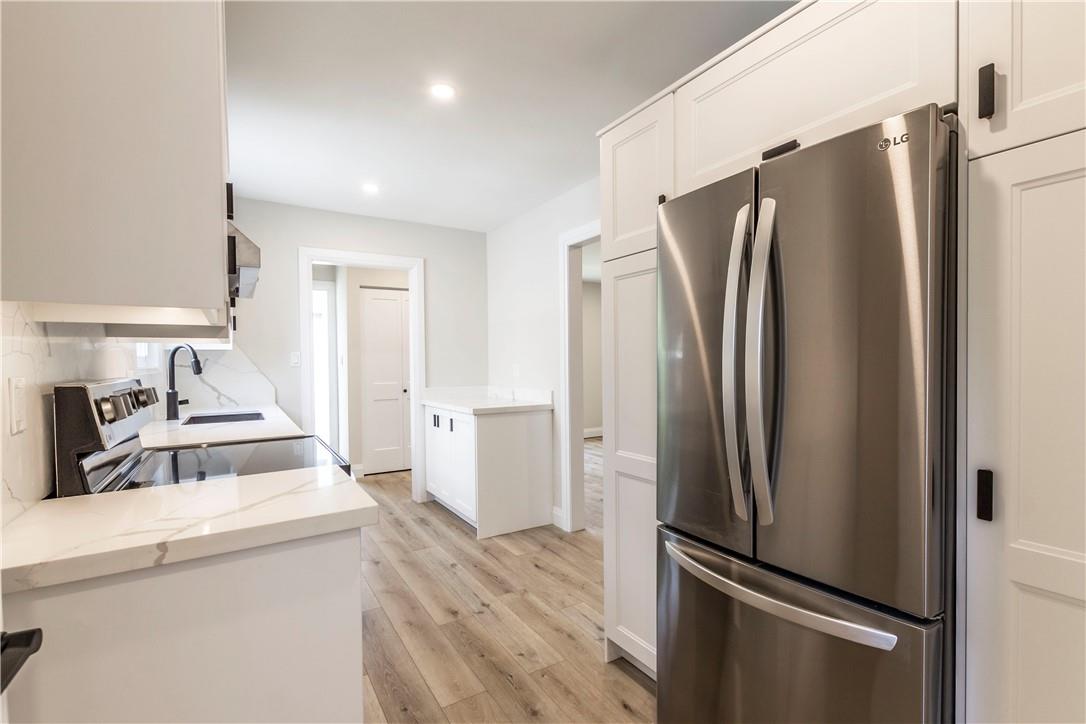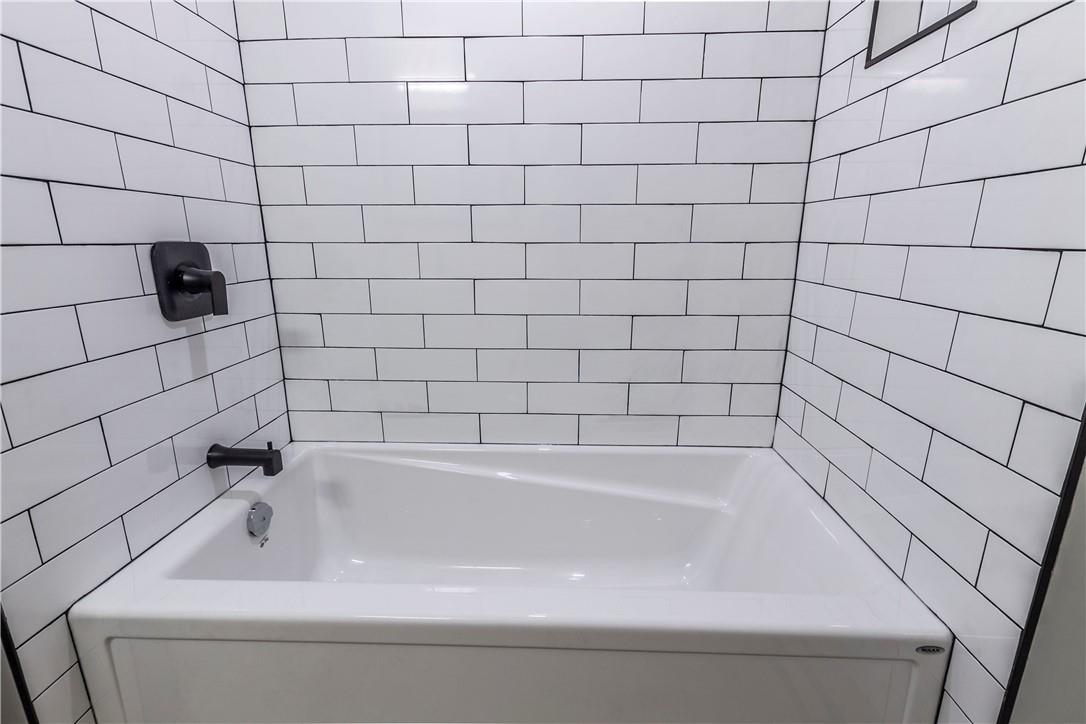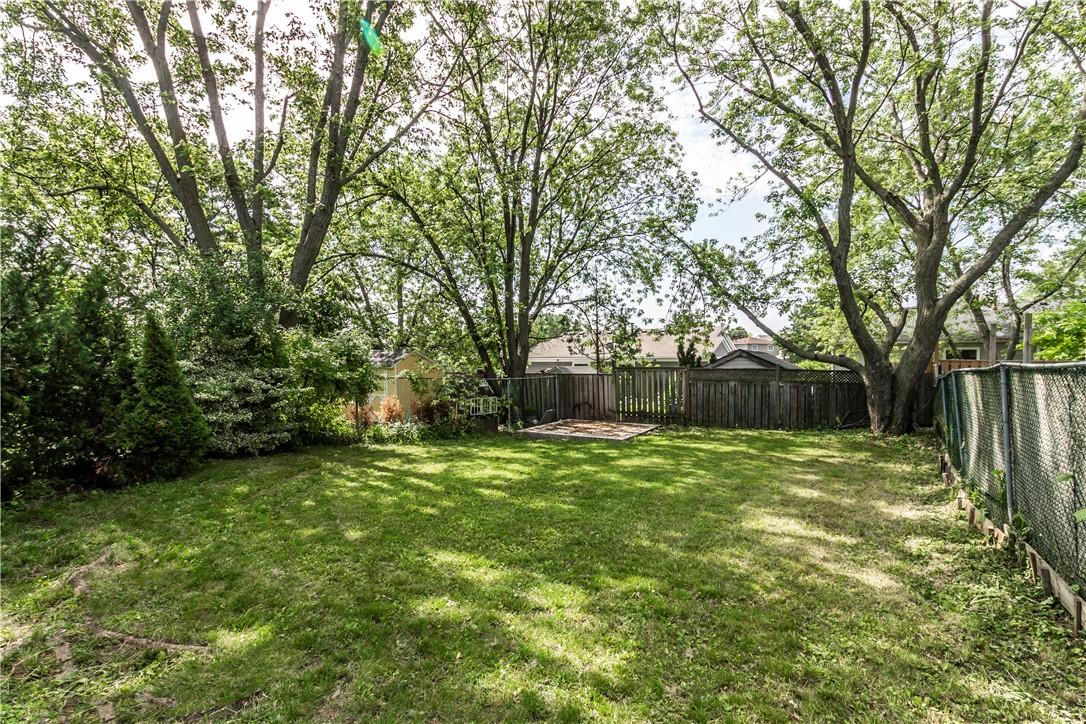2362 Holyhead Drive Burlington, Ontario L7P 3V3
$3,500 Monthly
Welcome to 2362 Holyhead Drive. This stunning 3 bed 1.5 bath home has been renovated from top to bottom. Walking through the front door you're greeted with a bright and beautiful kitchen with Quartz Countertops, Stainless Steel appliances and ample space to cook your favourite dishes. Around the corner you'll enjoy entertaining with your open concept living/dining space with a stunning accent wall that's sure to wow. Upstairs are the three spacious bedrooms that offer tons of light, as well as the 4 piece bathroom. The finished basement provides a great lower level family room and features a separate entrance, convenient 2 piece bath, and in suite laundry. The spacious backyard provides tons of room for the family to play with a large shed and you're just minutes from groceries, parks, schools and much more. (id:47594)
Property Details
| MLS® Number | H4201529 |
| Property Type | Single Family |
| AmenitiesNearBy | Schools |
| CommunityFeatures | Quiet Area |
| EquipmentType | Water Heater |
| Features | Park Setting, Park/reserve, Paved Driveway |
| ParkingSpaceTotal | 2 |
| RentalEquipmentType | Water Heater |
Building
| BathroomTotal | 2 |
| BedroomsAboveGround | 3 |
| BedroomsTotal | 3 |
| Appliances | Dishwasher, Dryer, Refrigerator, Stove, Washer, Range |
| BasementDevelopment | Partially Finished |
| BasementType | Full (partially Finished) |
| ConstructionStyleAttachment | Semi-detached |
| CoolingType | Central Air Conditioning |
| ExteriorFinish | Brick, Vinyl Siding |
| FireplaceFuel | Gas |
| FireplacePresent | Yes |
| FireplaceType | Other - See Remarks |
| FoundationType | Poured Concrete |
| HalfBathTotal | 1 |
| HeatingFuel | Natural Gas |
| HeatingType | Forced Air |
| SizeExterior | 1020 Sqft |
| SizeInterior | 1020 Sqft |
| Type | House |
| UtilityWater | Municipal Water |
Parking
| No Garage |
Land
| Acreage | No |
| LandAmenities | Schools |
| Sewer | Municipal Sewage System |
| SizeDepth | 120 Ft |
| SizeFrontage | 30 Ft |
| SizeIrregular | 30 X 120 |
| SizeTotalText | 30 X 120|under 1/2 Acre |
Rooms
| Level | Type | Length | Width | Dimensions |
|---|---|---|---|---|
| Second Level | 4pc Bathroom | 6' 0'' x 7' 3'' | ||
| Second Level | Bedroom | 10' 2'' x 8' 6'' | ||
| Second Level | Bedroom | 15' 10'' x 7' 3'' | ||
| Second Level | Primary Bedroom | 11' 7'' x 9' 10'' | ||
| Basement | 2pc Bathroom | 6' 0'' x 6' 0'' | ||
| Basement | Utility Room | ' 0'' x ' 0'' | ||
| Basement | Recreation Room | 22' 9'' x 9' 3'' | ||
| Ground Level | Living Room/dining Room | 23' 0'' x 10' 5'' | ||
| Ground Level | Kitchen | 14' 0'' x 8' 0'' |
https://www.realtor.ca/real-estate/27254309/2362-holyhead-drive-burlington
Interested?
Contact us for more information
Kelsi Cumberland
Broker
502 Brant Street Unit 1a
Burlington, Ontario L7R 2G4
Andrew Demers
Salesperson
502 Brant Street
Burlington, Ontario L7R 2G4


































