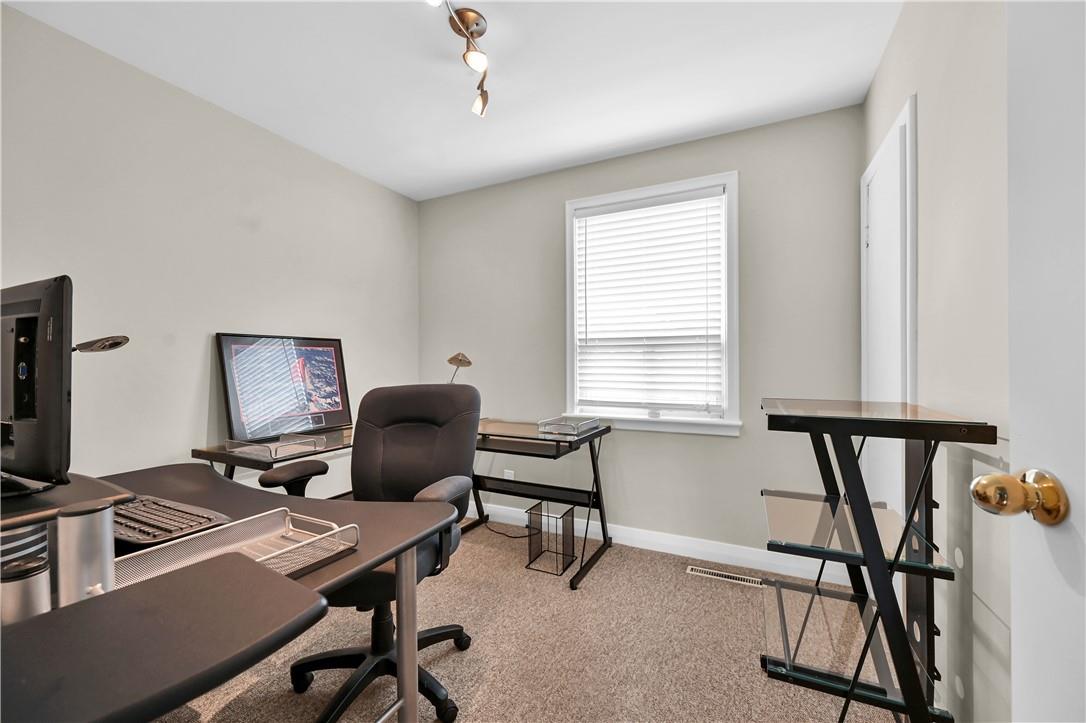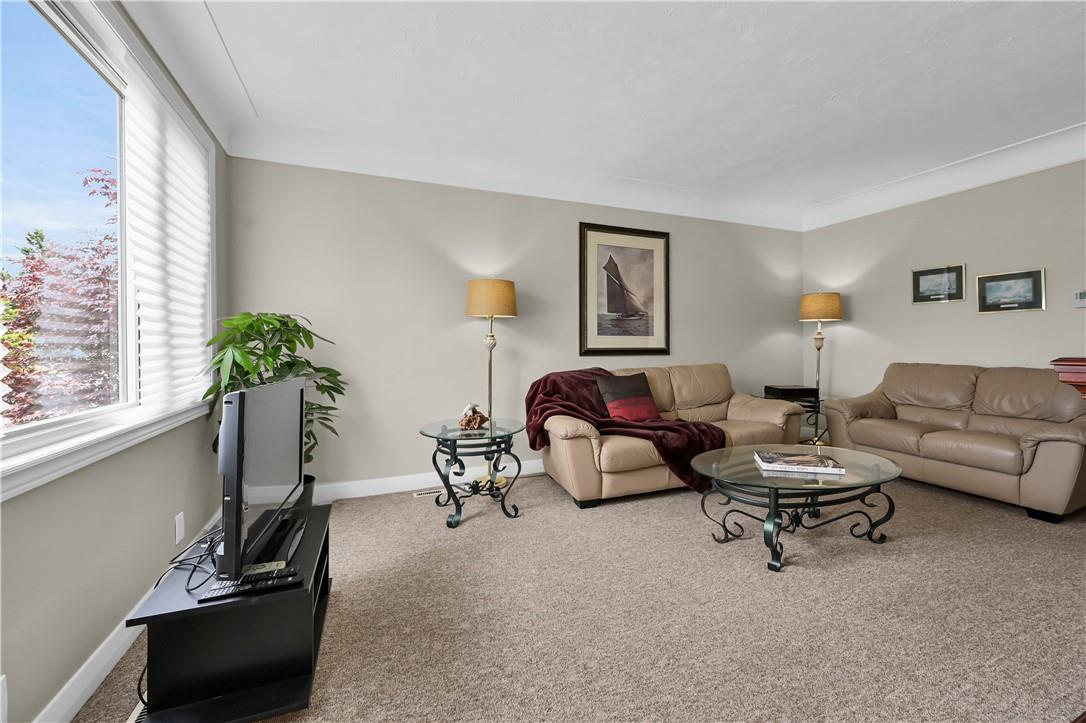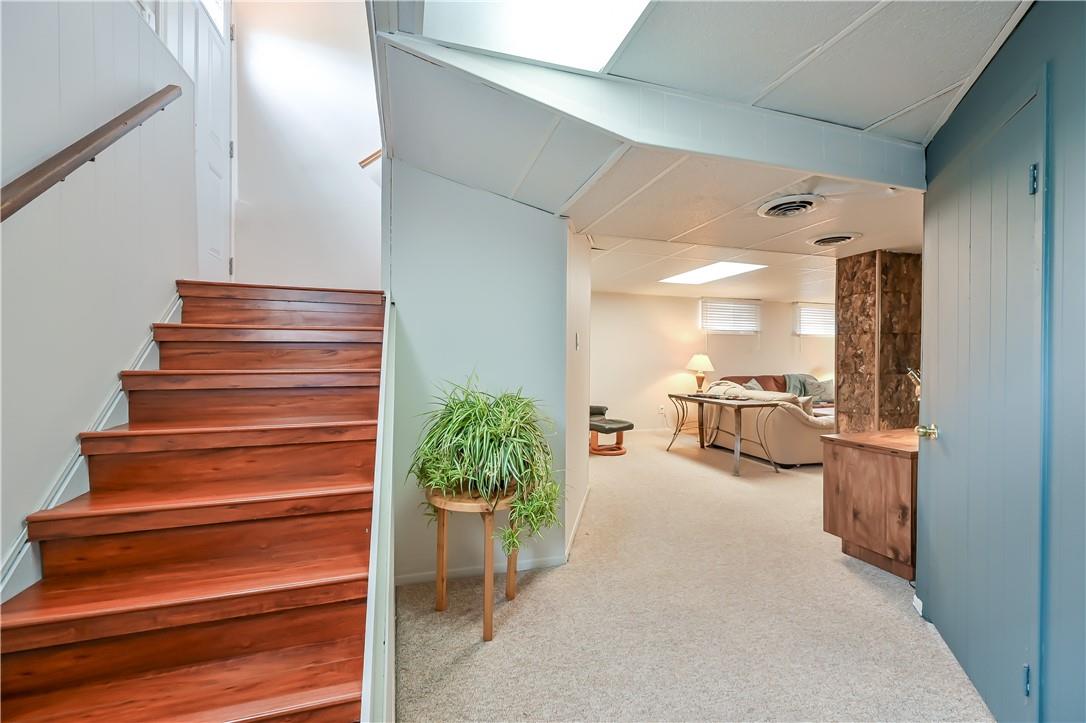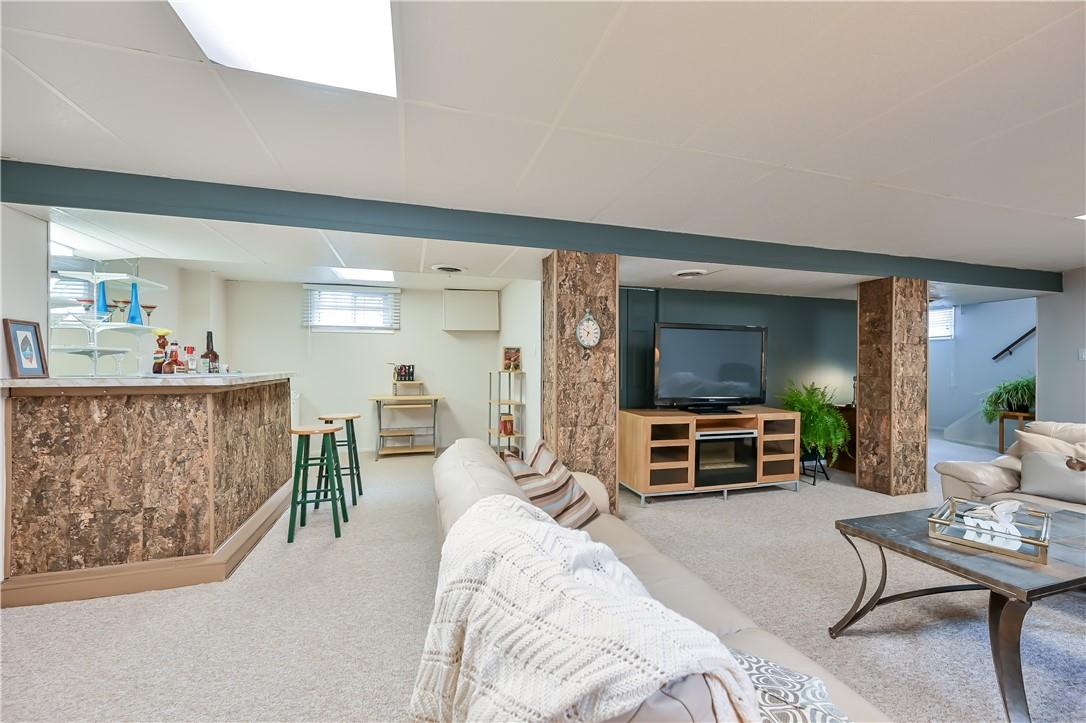344 Talbot Street Hamilton, Ontario L8H 6T3
$629,900
Stop looking and start here! Get into the market with this affordable property. Commuter's dream location! Schools, shopping, transit, highway access—all nearby. This 3 bedroom bungalow is in top move in condition with detached garage, 4 car driveway, remodelled kitchen, brand new Bathfitter tub and shower, freshly painted throughout in neutral tones, finished basement for extra living space or possible secondary suite with private access from rear of home. This home is spotless and ready for immediate occupancy! Room sizes are approximate and square footage was measured from the exterior and is not exact. (id:47594)
Property Details
| MLS® Number | H4200557 |
| Property Type | Single Family |
| AmenitiesNearBy | Public Transit, Schools |
| EquipmentType | Water Heater |
| Features | Paved Driveway |
| ParkingSpaceTotal | 5 |
| RentalEquipmentType | Water Heater |
Building
| BathroomTotal | 1 |
| BedroomsAboveGround | 3 |
| BedroomsTotal | 3 |
| Appliances | Dishwasher, Dryer, Microwave, Refrigerator, Stove, Washer, Garage Door Opener |
| ArchitecturalStyle | Bungalow |
| BasementDevelopment | Partially Finished |
| BasementType | Full (partially Finished) |
| ConstructionStyleAttachment | Detached |
| CoolingType | Central Air Conditioning |
| ExteriorFinish | Vinyl Siding |
| FoundationType | Block |
| HeatingFuel | Natural Gas |
| HeatingType | Forced Air |
| StoriesTotal | 1 |
| SizeExterior | 900 Sqft |
| SizeInterior | 900 Sqft |
| Type | House |
| UtilityWater | Municipal Water |
Parking
| Detached Garage |
Land
| Acreage | No |
| LandAmenities | Public Transit, Schools |
| Sewer | Municipal Sewage System |
| SizeDepth | 99 Ft |
| SizeFrontage | 46 Ft |
| SizeIrregular | 46.49 X 99.68 |
| SizeTotalText | 46.49 X 99.68|under 1/2 Acre |
| SoilType | Clay |
Rooms
| Level | Type | Length | Width | Dimensions |
|---|---|---|---|---|
| Basement | Storage | Measurements not available | ||
| Basement | Cold Room | Measurements not available | ||
| Basement | Laundry Room | Measurements not available | ||
| Basement | Recreation Room | 11' 6'' x 7' 4'' | ||
| Basement | Recreation Room | 15' '' x 22' 5'' | ||
| Ground Level | 4pc Bathroom | Measurements not available | ||
| Ground Level | Eat In Kitchen | 12' 5'' x 10' 6'' | ||
| Ground Level | Bedroom | 9' 6'' x 8' 6'' | ||
| Ground Level | Bedroom | 9' 5'' x 8' 7'' | ||
| Ground Level | Primary Bedroom | 11' 10'' x 12' '' | ||
| Ground Level | Living Room | 17' 3'' x 10' 4'' |
https://www.realtor.ca/real-estate/27186156/344-talbot-street-hamilton
Interested?
Contact us for more information
Mauro Pezzelato
Broker
860 Queenston Road Suite A
Stoney Creek, Ontario L8G 4A8


















































