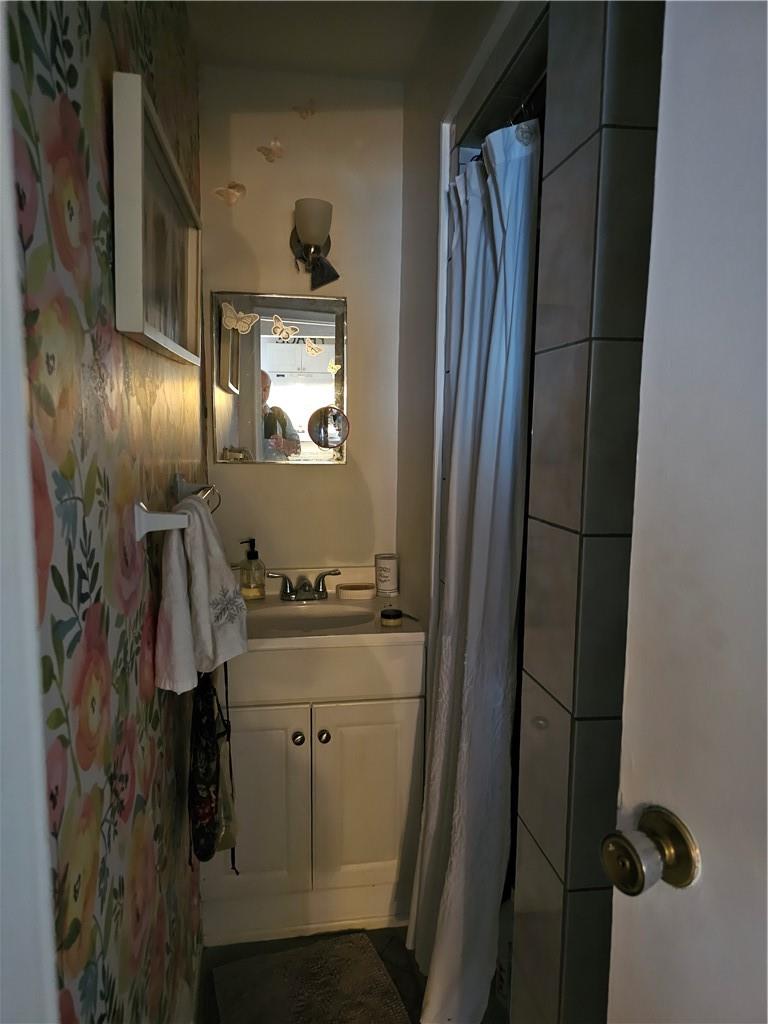Frank Salvatore Team
57 Wood Street E Hamilton, Ontario L8L 3Y2
1 Bedroom
1 Bathroom
534 sqft
Bungalow
Central Air Conditioning
Forced Air
$449,900
Thought after location Detached Bungalow with private front drive, some updated windows, newer furnace, fully fenced yard. Walking distance to Bayfront Park and Pier 4 Park and West Harbour Go Station. (id:47594)
Property Details
| MLS® Number | H4200519 |
| Property Type | Single Family |
| AmenitiesNearBy | Hospital, Public Transit, Marina |
| EquipmentType | Water Heater |
| Features | Park Setting, Park/reserve, Paved Driveway |
| ParkingSpaceTotal | 1 |
| RentalEquipmentType | Water Heater |
Building
| BathroomTotal | 1 |
| BedroomsAboveGround | 1 |
| BedroomsTotal | 1 |
| ArchitecturalStyle | Bungalow |
| BasementDevelopment | Unfinished |
| BasementType | Full (unfinished) |
| ConstructedDate | 1900 |
| ConstructionStyleAttachment | Detached |
| CoolingType | Central Air Conditioning |
| ExteriorFinish | Aluminum Siding |
| FoundationType | Block |
| HeatingFuel | Natural Gas |
| HeatingType | Forced Air |
| StoriesTotal | 1 |
| SizeExterior | 534 Sqft |
| SizeInterior | 534 Sqft |
| Type | House |
| UtilityWater | Municipal Water |
Parking
| No Garage |
Land
| Acreage | No |
| LandAmenities | Hospital, Public Transit, Marina |
| Sewer | Municipal Sewage System |
| SizeDepth | 60 Ft |
| SizeFrontage | 23 Ft |
| SizeIrregular | 23.67 X 60 |
| SizeTotalText | 23.67 X 60|under 1/2 Acre |
| SoilType | Clay |
| ZoningDescription | D |
Rooms
| Level | Type | Length | Width | Dimensions |
|---|---|---|---|---|
| Basement | Utility Room | Measurements not available | ||
| Basement | Laundry Room | Measurements not available | ||
| Ground Level | Bedroom | 9' 5'' x 15' 6'' | ||
| Ground Level | 3pc Bathroom | Measurements not available | ||
| Ground Level | Kitchen | 9' 5'' x 9' 2'' | ||
| Ground Level | Living Room | 10' '' x 9' 6'' | ||
| Ground Level | Den | 11' 9'' x 9' 3'' |
https://www.realtor.ca/real-estate/27190122/57-wood-street-e-hamilton
Interested?
Contact us for more information
Ralph P. Fascione
Broker
RE/MAX Escarpment Realty Inc.
860 Queenston Road Suite A
Stoney Creek, Ontario L8G 4A8
860 Queenston Road Suite A
Stoney Creek, Ontario L8G 4A8















