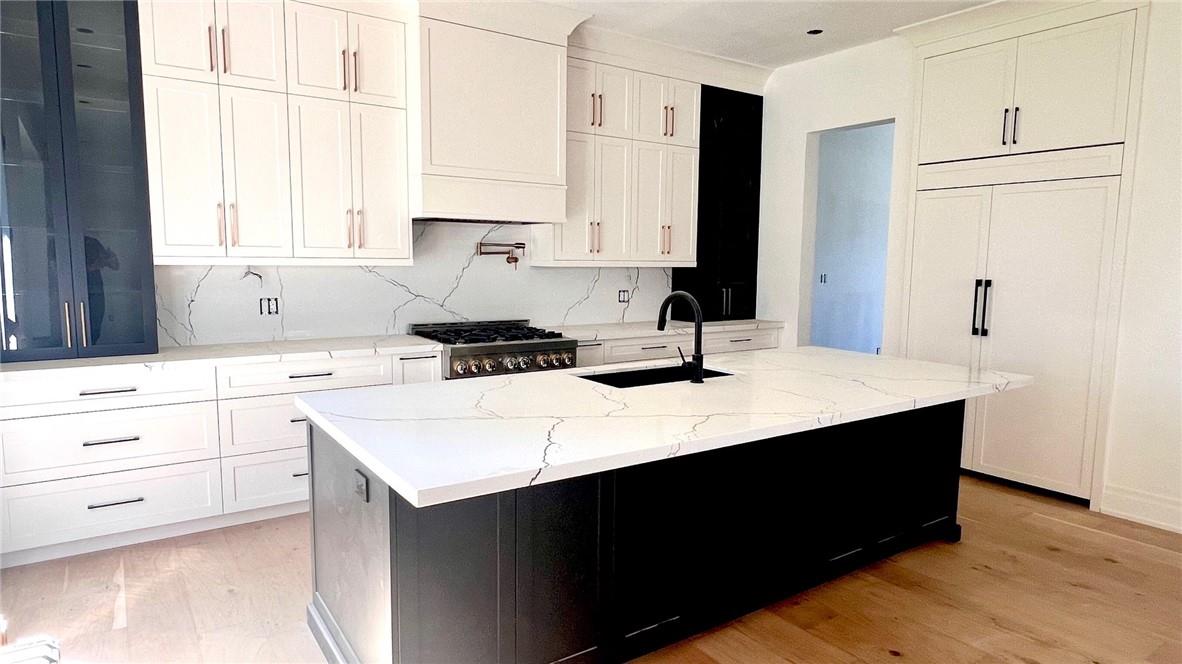80 Barton Street Milton, Ontario L9T 1C9
$2,945,000
Exceptional Luxury Awaits at 80 Barton Street in Old Milton. Indulge in unparalleled luxury and sophistication, a custom-built masterpiece offering just under 4,800 sqft of opulent living space. Nestled in a coveted community, this home redefines elegance on a prime 66' x 134' lot. Step inside to discover an expansive, light-filled interior with 10’ main floor ceilings and 9’ second-floor ceilings. Oversized windows throughout create a luminous ambiance, perfectly highlighting the high-end finishes and superior craftsmanship. The gourmet kitchen is a culinary dream, equipped with premium built-in appliances and a spacious walk-in pantry. The living room, featuring a breathtaking vaulted ceiling with 12’ glass doors, seamlessly transitions to a sun-drenched backyard ready for your custom touch. Further enhancing its appeal, the home includes a fully finished basement with walk-up. The oversized garage with a high bay offers potential for a future car lift, catering to luxury car enthusiasts. Perfectly situated within walking distance of the Milton Fall Fair, top-rated schools, highways, and amenities, this home offers both luxury and convenience. Don’t miss the opportunity to call this extraordinary property your new home. (id:47594)
Property Details
| MLS® Number | H4200897 |
| Property Type | Single Family |
| AmenitiesNearBy | Hospital, Public Transit, Schools, Ski Area |
| CommunityFeatures | Quiet Area |
| EquipmentType | None |
| Features | Park Setting, Park/reserve, Paved Driveway, Automatic Garage Door Opener |
| ParkingSpaceTotal | 8 |
| RentalEquipmentType | None |
Building
| BedroomsAboveGround | 4 |
| BedroomsTotal | 4 |
| Appliances | Central Vacuum, Dishwasher, Dryer, Refrigerator, Stove, Water Softener, Washer, Wine Fridge |
| ArchitecturalStyle | 2 Level |
| BasementDevelopment | Finished |
| BasementType | Full (finished) |
| ConstructionMaterial | Wood Frame |
| ConstructionStyleAttachment | Detached |
| CoolingType | Central Air Conditioning |
| ExteriorFinish | Stone, Wood |
| FireplaceFuel | Gas |
| FireplacePresent | Yes |
| FireplaceType | Other - See Remarks |
| FoundationType | Poured Concrete |
| HeatingFuel | Natural Gas |
| HeatingType | Forced Air |
| StoriesTotal | 2 |
| SizeExterior | 3340 Sqft |
| SizeInterior | 3340 Sqft |
| Type | House |
| UtilityWater | Municipal Water |
Parking
| Attached Garage |
Land
| Acreage | No |
| LandAmenities | Hospital, Public Transit, Schools, Ski Area |
| SizeDepth | 133 Ft |
| SizeFrontage | 66 Ft |
| SizeIrregular | 66 X 133.04 |
| SizeTotalText | 66 X 133.04|under 1/2 Acre |
Rooms
| Level | Type | Length | Width | Dimensions |
|---|---|---|---|---|
| Second Level | Laundry Room | 5' 1'' x 9' '' | ||
| Second Level | Bathroom | 6' 10'' x 9' '' | ||
| Second Level | Ensuite | 7' 6'' x 17' 6'' | ||
| Second Level | Ensuite | 9' 1'' x 6' 1'' | ||
| Second Level | Bedroom | 12' 8'' x 19' 8'' | ||
| Second Level | Bedroom | 12' '' x 12' 6'' | ||
| Second Level | Bedroom | 11' 9'' x 11' '' | ||
| Second Level | Primary Bedroom | 15' 2'' x 17' 5'' | ||
| Basement | Bathroom | 6' 2'' x 8' '' | ||
| Basement | Recreation Room | 16' 3'' x 34' 6'' | ||
| Basement | Games Room | 14' 2'' x 27' 5'' | ||
| Ground Level | Pantry | 5' 2'' x 4' 11'' | ||
| Ground Level | Living Room | 17' 1'' x 16' 9'' | ||
| Ground Level | Dining Room | 15' 10'' x 17' 4'' | ||
| Ground Level | Kitchen | 15' 8'' x 17' 4'' | ||
| Ground Level | Mud Room | 7' '' x 3' '' | ||
| Ground Level | Office | 11' 10'' x 13' 3'' |
https://www.realtor.ca/real-estate/27202135/80-barton-street-milton
Interested?
Contact us for more information
Ivica Jukica
Salesperson
502 Brant Street Unit 1a
Burlington, Ontario L7R 2G4






