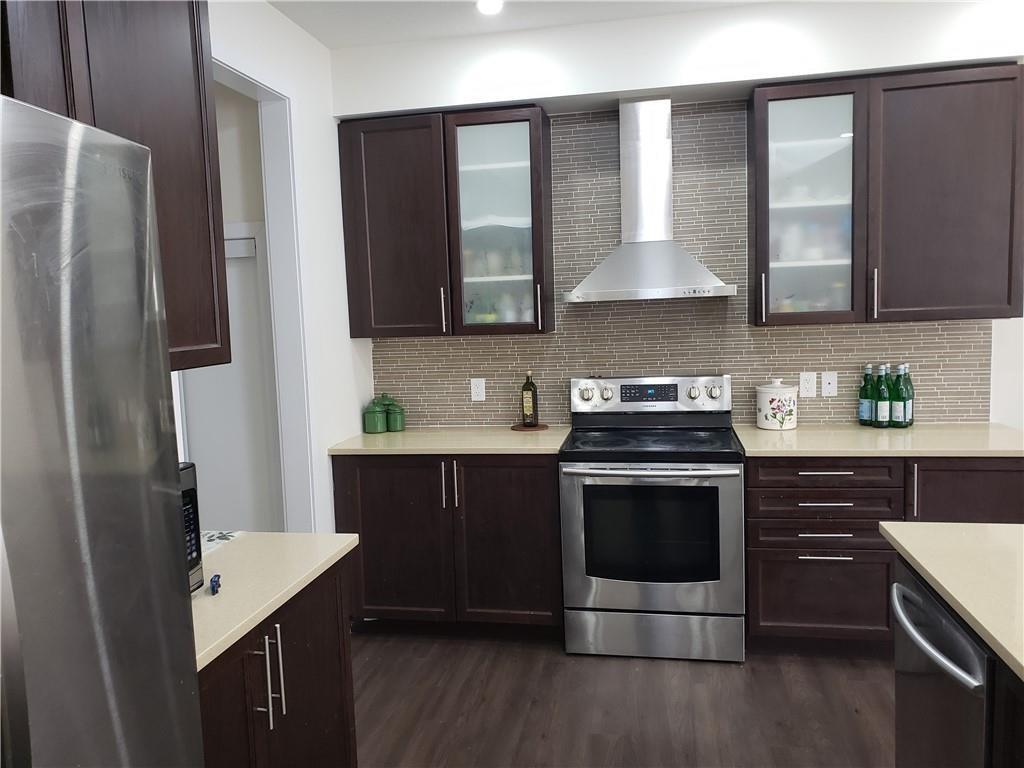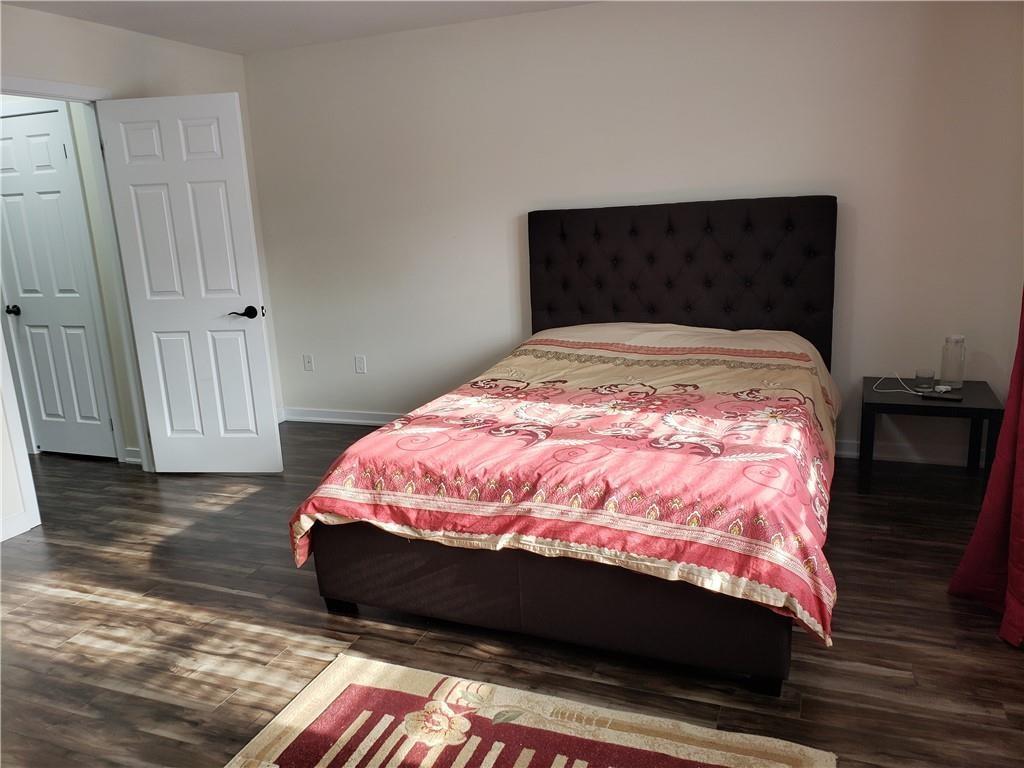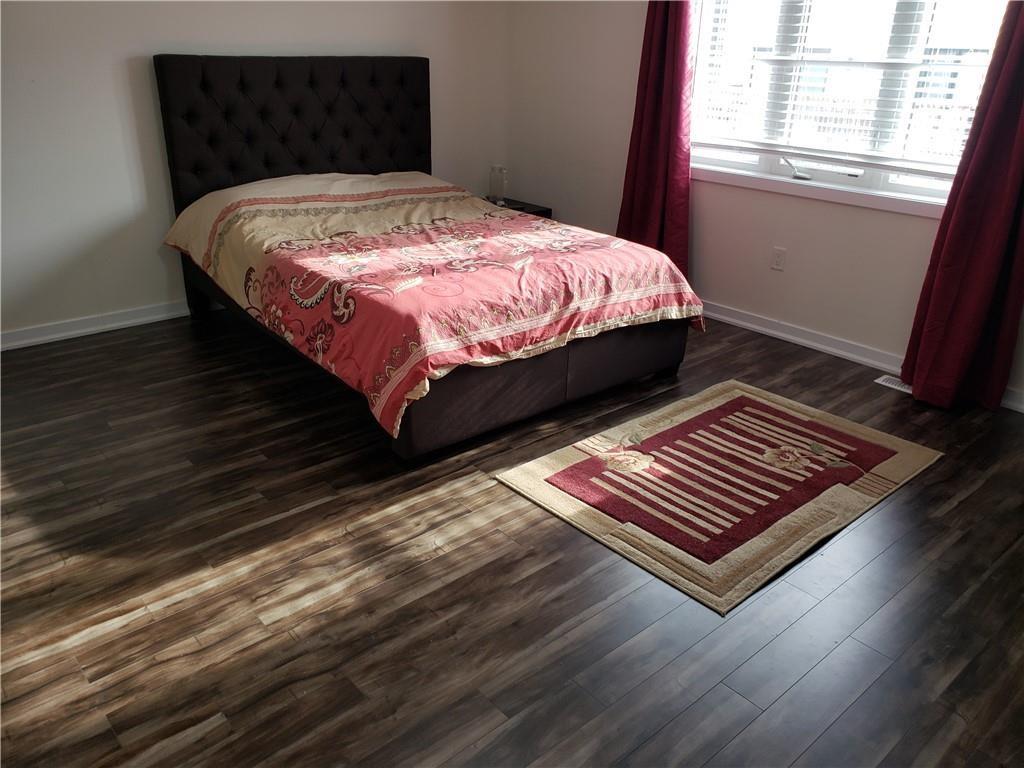36 Aldgate Avenue Stoney Creek, Ontario L8J 1X5
$3,300 Monthly
Welcome to this 4 bedroom 2.5 washroom, 2 car garage, spacious imaculate detached home in a Highly Desirable and convenient neighbourhood.Ready to nines with upgraded kitchen, modern lighting and carpet free. Bright Open Concept Main level, master bedroom with ensuite privelege and bedroom level laundry for all the convenience.Looking for AAA tenants for this beauty. No pets/smoking. Rental App., proof of income, LOE, recent full credit report, 3 recent pay stubs, references, copies of driver license required. Offers to be 48 hours irrevocable. Minimum 1 million tenant insurance required. Tenant pays all utilities including water, hydro and gas. Tenant pays rent for water heater & HRV and should be added to monthly property rent. Tenant interview with Landlord required before acceptance of the offer. (id:47594)
Property Details
| MLS® Number | H4202102 |
| Property Type | Single Family |
| EquipmentType | Other, Water Heater |
| Features | Double Width Or More Driveway, Paved Driveway, No Pet Home |
| ParkingSpaceTotal | 4 |
| RentalEquipmentType | Other, Water Heater |
Building
| BathroomTotal | 3 |
| BedroomsAboveGround | 4 |
| BedroomsTotal | 4 |
| Appliances | Dishwasher, Dryer, Refrigerator, Stove, Washer |
| ArchitecturalStyle | 2 Level |
| BasementDevelopment | Unfinished |
| BasementType | Full (unfinished) |
| ConstructionStyleAttachment | Detached |
| CoolingType | Central Air Conditioning |
| ExteriorFinish | Brick, Vinyl Siding |
| FoundationType | Poured Concrete |
| HalfBathTotal | 1 |
| HeatingFuel | Natural Gas |
| HeatingType | Forced Air |
| StoriesTotal | 2 |
| SizeExterior | 2010 Sqft |
| SizeInterior | 2010 Sqft |
| Type | House |
| UtilityWater | Municipal Water |
Parking
| Attached Garage |
Land
| Acreage | No |
| Sewer | Municipal Sewage System |
| SizeDepth | 98 Ft |
| SizeFrontage | 34 Ft |
| SizeIrregular | 34.2 X 98.63 |
| SizeTotalText | 34.2 X 98.63|under 1/2 Acre |
| SoilType | Clay |
Rooms
| Level | Type | Length | Width | Dimensions |
|---|---|---|---|---|
| Second Level | Laundry Room | Measurements not available | ||
| Second Level | 4pc Bathroom | Measurements not available | ||
| Second Level | 5pc Bathroom | Measurements not available | ||
| Second Level | Bedroom | 10' 5'' x 12' 6'' | ||
| Second Level | Bedroom | 10' 5'' x 10' 4'' | ||
| Second Level | Bedroom | 10' 5'' x 13' '' | ||
| Second Level | Primary Bedroom | 16' 4'' x 14' 11'' | ||
| Ground Level | Eat In Kitchen | 13' '' x 19' 4'' | ||
| Ground Level | Family Room | 12' 5'' x 23' 6'' | ||
| Ground Level | 2pc Bathroom | Measurements not available |
https://www.realtor.ca/real-estate/27254765/36-aldgate-avenue-stoney-creek
Interested?
Contact us for more information
Jahan Chaudhry
Salesperson
325 Winterberry Dr Unit 4b
Stoney Creek, Ontario L8J 0B6

































