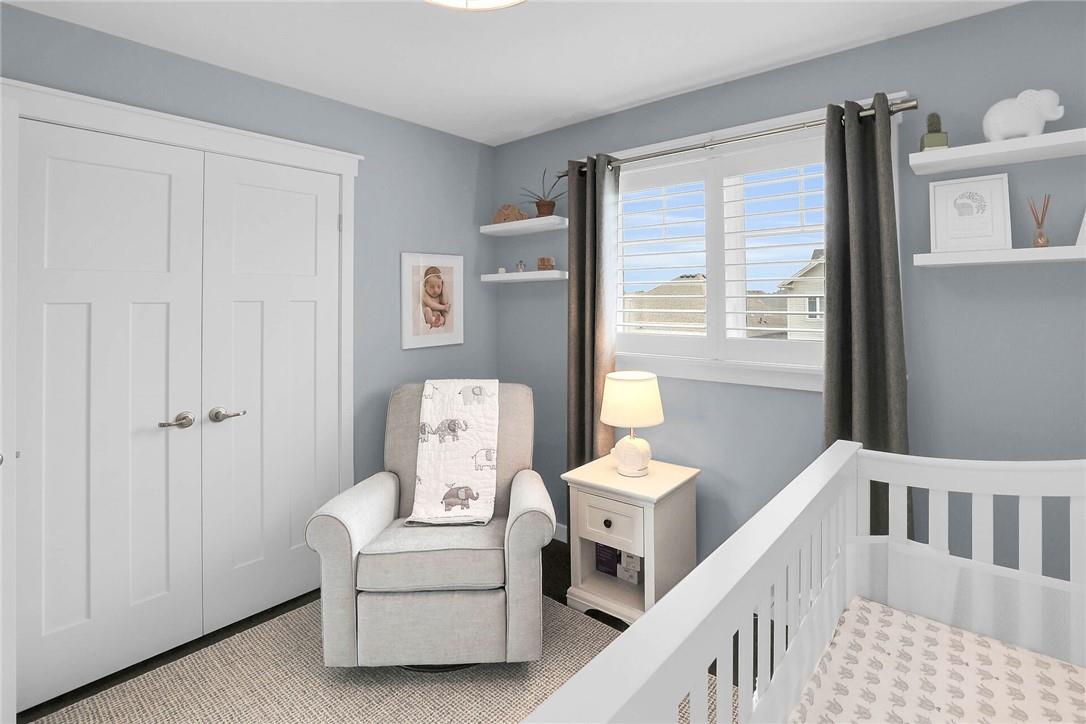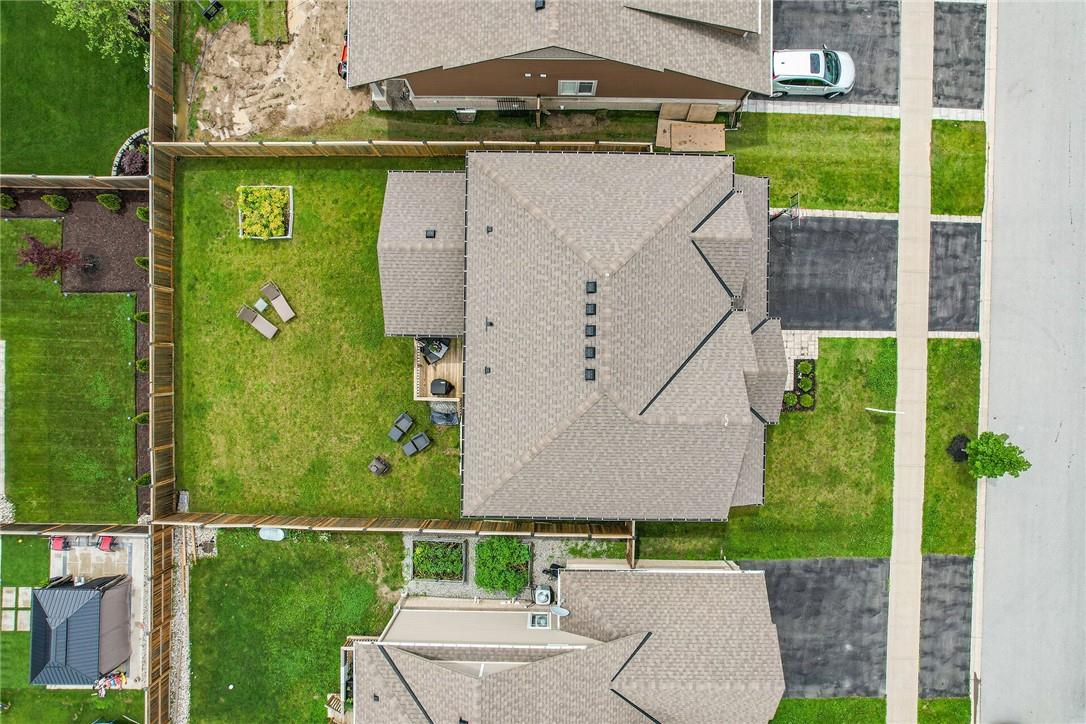13 Harvest Gate Smithville, Ontario L0R 2A0
$1,089,000
EXECUTIVE STYLE 2-STOREY HOME … Welcome to 13 Harvest Gate - a spacious 4 bedroom, 3 bathroom family home offering a perfect blend of comfort, style and functionality. This move-in ready home offers extensive MODERN UPDATES throughout with fantastic curb appeal and a welcoming covered front porch, with roll down SUN SHADE. Upgraded front doors, GRAND FOYER with high ceilings, hardwood flooring throughout, PLUS an abundance of natural light. CUSTOM, UPGRADED kitchen boasts an XL island w/QUARTZ counters, shaker cabinets, coffee nook, wine fridge, and gas stove w/upgraded hood range. Private dining room has a beautiful FEATURE WALL; powder room w/QUARTZ counters, mosaic tiles, and modern wainscotting, plus MAIN FLOOR laundry with access to the double garage and drive. UPPER LEVEL offers primary bedroom with WALK-IN CLOSET w/custom organization and deluxe 5-pc ensuite bath, 3 more bedrooms, and 4-pc bath. Lower level with cold cellar, bathroom rough-in, and space ready to be completed to suit your needs. Enjoy a low-maintenance backyard with deck and garden. Just minutes to great schools, parks, downtown Smithville, health care + quick access to major highways – Hwy 20, QEW – It doesn’t get any better than this! CLICK ON MULTIMEDIA for virtual tour, drone photos, floor plans & more! (id:47594)
Property Details
| MLS® Number | H4199897 |
| Property Type | Single Family |
| AmenitiesNearBy | Golf Course, Hospital, Recreation, Schools |
| CommunityFeatures | Quiet Area, Community Centre |
| EquipmentType | Water Heater |
| Features | Park Setting, Park/reserve, Golf Course/parkland, Double Width Or More Driveway, Paved Driveway, Carpet Free, Sump Pump, Automatic Garage Door Opener |
| ParkingSpaceTotal | 4 |
| RentalEquipmentType | Water Heater |
Building
| BathroomTotal | 3 |
| BedroomsAboveGround | 4 |
| BedroomsTotal | 4 |
| Appliances | Dishwasher, Dryer, Microwave, Refrigerator, Stove, Washer, Wine Fridge, Window Coverings |
| ArchitecturalStyle | 2 Level |
| BasementDevelopment | Unfinished |
| BasementType | Full (unfinished) |
| ConstructedDate | 2017 |
| ConstructionStyleAttachment | Detached |
| CoolingType | Air Exchanger, Central Air Conditioning |
| ExteriorFinish | Brick, Vinyl Siding |
| FireplaceFuel | Gas |
| FireplacePresent | Yes |
| FireplaceType | Other - See Remarks |
| FoundationType | Poured Concrete |
| HalfBathTotal | 1 |
| HeatingFuel | Natural Gas |
| HeatingType | Forced Air |
| StoriesTotal | 2 |
| SizeExterior | 2332 Sqft |
| SizeInterior | 2332 Sqft |
| Type | House |
| UtilityWater | Municipal Water |
Parking
| Attached Garage | |
| Inside Entry |
Land
| Acreage | No |
| LandAmenities | Golf Course, Hospital, Recreation, Schools |
| Sewer | Municipal Sewage System |
| SizeDepth | 105 Ft |
| SizeFrontage | 54 Ft |
| SizeIrregular | 54.79 X 105.6 |
| SizeTotalText | 54.79 X 105.6|under 1/2 Acre |
| ZoningDescription | A1d |
Rooms
| Level | Type | Length | Width | Dimensions |
|---|---|---|---|---|
| Second Level | 4pc Bathroom | 8' 3'' x 10' 0'' | ||
| Second Level | Bedroom | 10' 0'' x 11' 2'' | ||
| Second Level | Bedroom | 10' 5'' x 11' 4'' | ||
| Second Level | Bedroom | 9' 9'' x 10' 0'' | ||
| Second Level | 5pc Ensuite Bath | 9' 6'' x 10' 0'' | ||
| Second Level | Primary Bedroom | 17' 8'' x 12' 8'' | ||
| Basement | Utility Room | 17' 7'' x 24' 8'' | ||
| Basement | Other | 20' 9'' x 29' 8'' | ||
| Ground Level | 2pc Bathroom | 8' 0'' x 3' 0'' | ||
| Ground Level | Laundry Room | 9' 3'' x 6' 9'' | ||
| Ground Level | Family Room | 17' 5'' x 17' 8'' | ||
| Ground Level | Dining Room | 10' 0'' x 13' 5'' | ||
| Ground Level | Kitchen | 21' 4'' x 13' 6'' |
https://www.realtor.ca/real-estate/27193981/13-harvest-gate-smithville
Interested?
Contact us for more information
Lynn Fee
Salesperson
860 Queenston Road Unit 4b
Stoney Creek, Ontario L8G 4A8



































