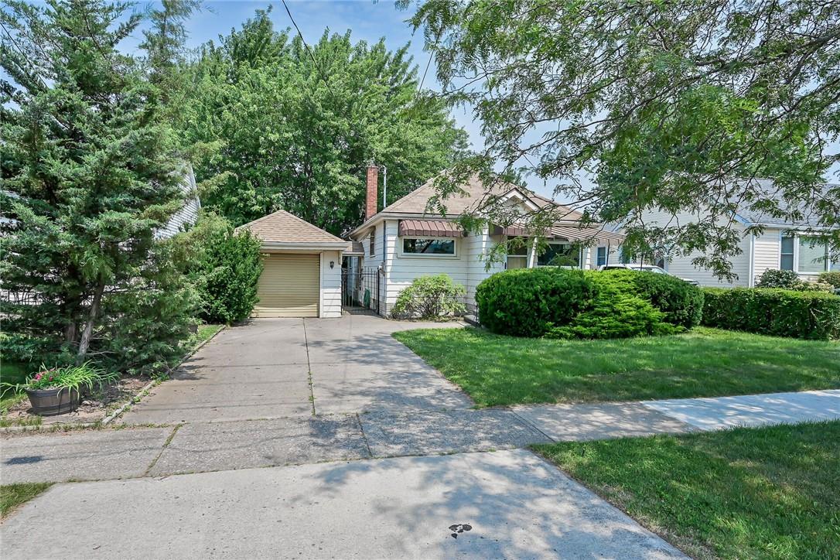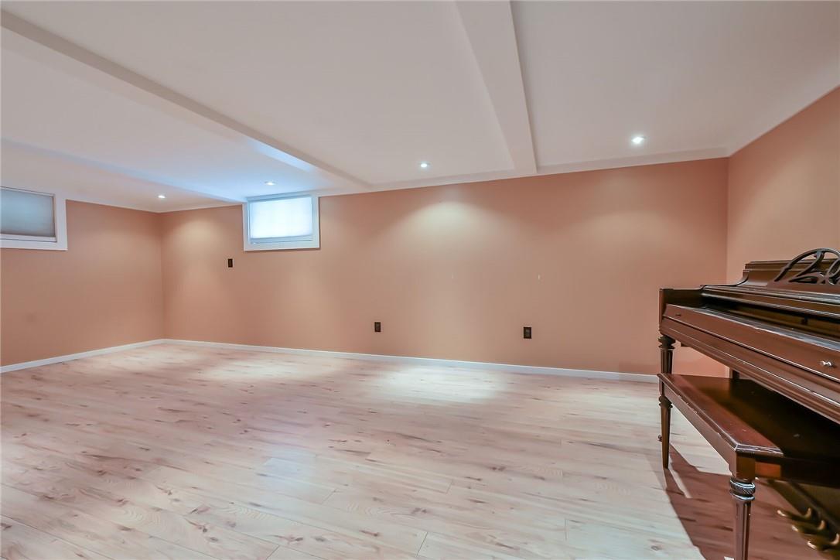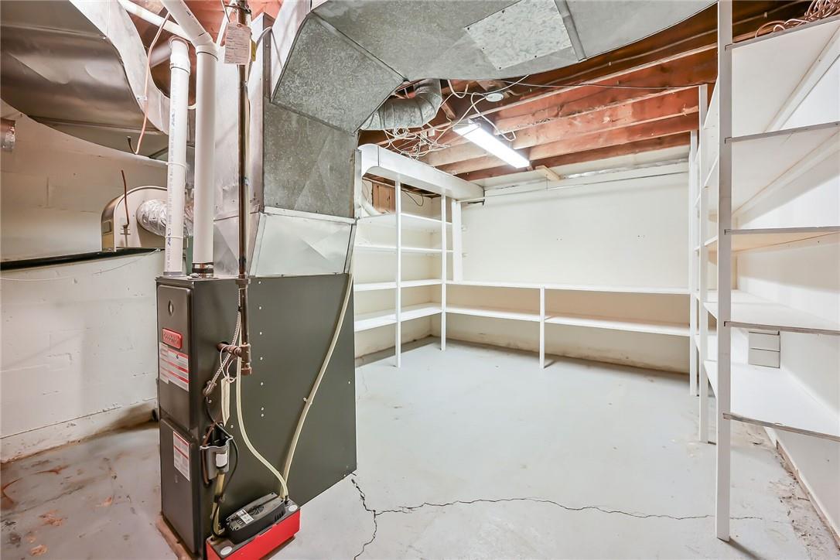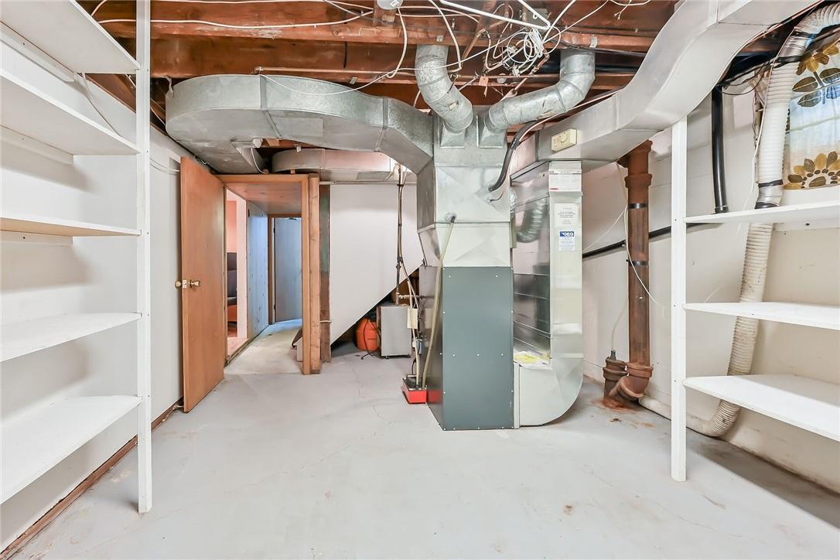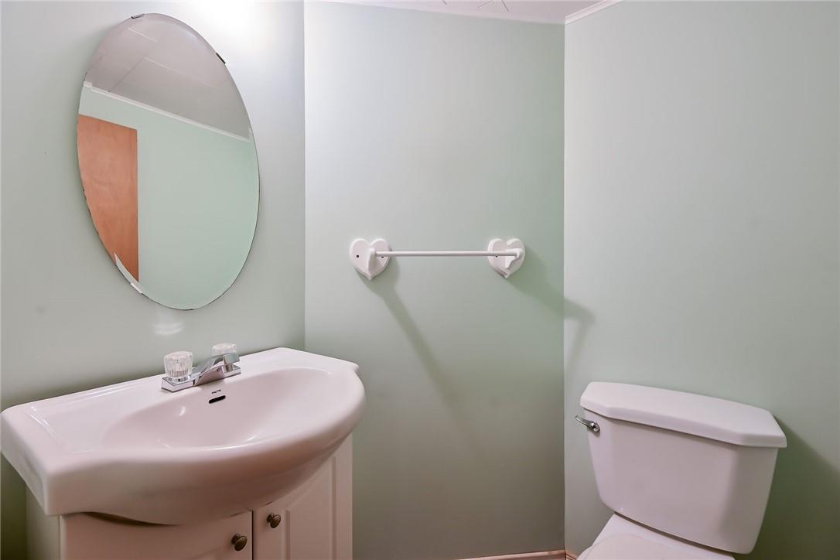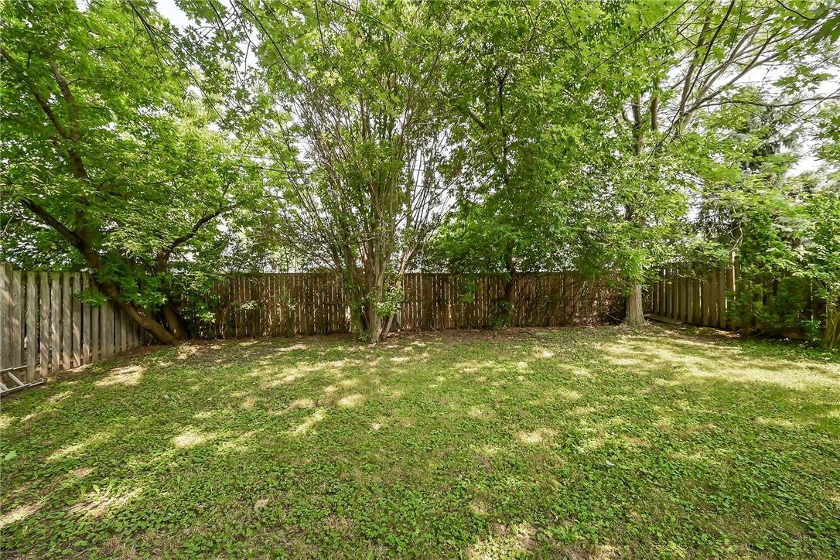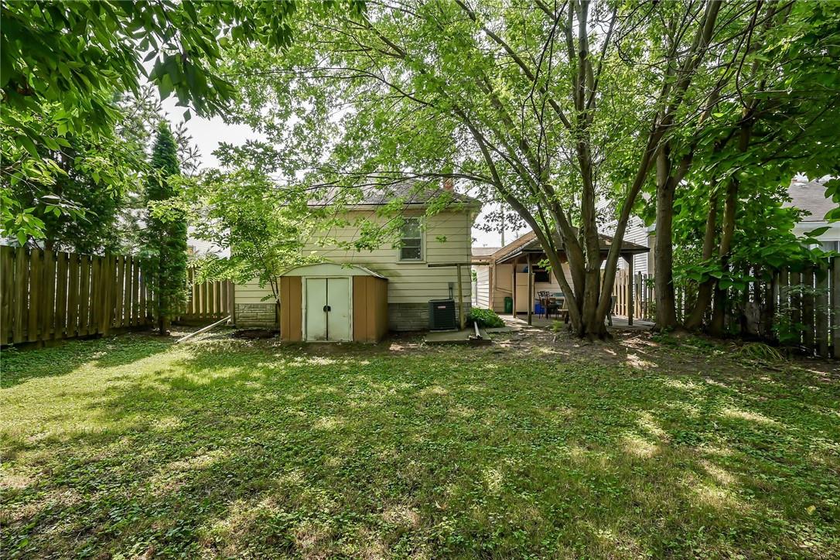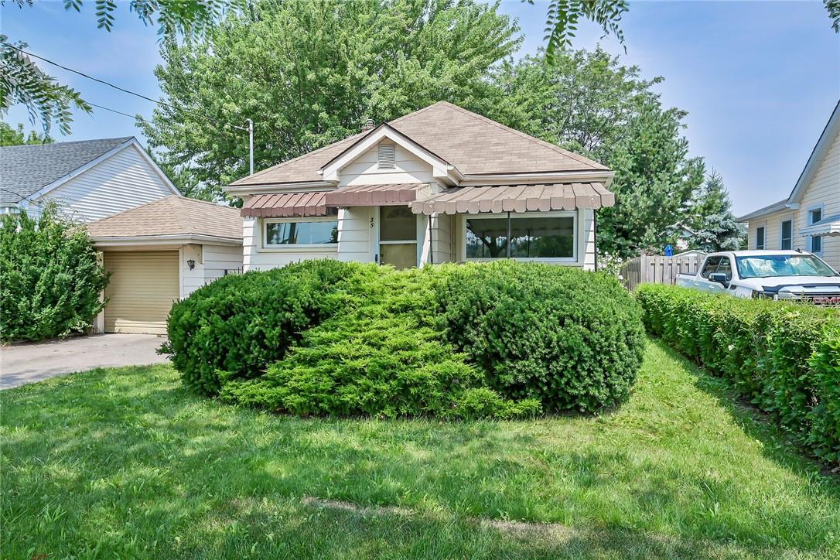35 Seymour Avenue St. Catharines, Ontario L2P 1A5
$429,900
Calling renovators or first-time home buyers! Here’s your chance to live in Secord Woods across from Merriton Community Centre! This 3+1 bedroom, 1.5 bath home offers convenient main-floor living. Concrete driveway with parking for two cars. Large covered front porch. Hardwood flooring in the living room and main floor bedrooms. Eat-in kitchen with laminate flooring. 3-piece main bath with shower. Finished basement features a 4th bedroom, large rec room, and 2-piece bathroom. Separate side entry to the basement. The 12 foot x 20 foot detached garage has a concrete floor and hydro. The private backyard features a 10 foot x 15 foot covered patio and loads of mature trees. Recent updates include new shingles (2021), furnace and A/C (2014), upgraded attic insulation. Prime location is surrounded by a vibrant community and is in close proximity to various amenities including grocery stores, restaurants, public transit, schools, and downtown Merritton. The Community centre features baseball diamonds, public pool, playground and more. Don’t miss out on this one! (id:47594)
Property Details
| MLS® Number | H4202203 |
| Property Type | Single Family |
| AmenitiesNearBy | Hospital, Public Transit, Recreation, Schools |
| CommunityFeatures | Community Centre |
| EquipmentType | Furnace, Water Heater, Air Conditioner |
| Features | Park Setting, Park/reserve, Level |
| ParkingSpaceTotal | 3 |
| RentalEquipmentType | Furnace, Water Heater, Air Conditioner |
| Structure | Shed |
Building
| BathroomTotal | 2 |
| BedroomsAboveGround | 3 |
| BedroomsBelowGround | 1 |
| BedroomsTotal | 4 |
| Appliances | Dishwasher |
| ArchitecturalStyle | Bungalow |
| BasementDevelopment | Finished |
| BasementType | Full (finished) |
| ConstructionStyleAttachment | Detached |
| CoolingType | Central Air Conditioning |
| ExteriorFinish | Aluminum Siding |
| FoundationType | Poured Concrete |
| HalfBathTotal | 1 |
| HeatingFuel | Natural Gas |
| HeatingType | Forced Air |
| StoriesTotal | 1 |
| SizeExterior | 932 Sqft |
| SizeInterior | 932 Sqft |
| Type | House |
| UtilityWater | Municipal Water |
Parking
| Detached Garage |
Land
| Acreage | No |
| LandAmenities | Hospital, Public Transit, Recreation, Schools |
| Sewer | Municipal Sewage System |
| SizeFrontage | 50 Ft |
| SizeIrregular | 50.12 X |
| SizeTotalText | 50.12 X|under 1/2 Acre |
Rooms
| Level | Type | Length | Width | Dimensions |
|---|---|---|---|---|
| Basement | 2pc Bathroom | 4' 5'' x 4' 2'' | ||
| Basement | Storage | 15' 6'' x 11' 2'' | ||
| Basement | Utility Room | 16' 2'' x 11' 11'' | ||
| Basement | Bedroom | 14' 1'' x 10' 11'' | ||
| Basement | Recreation Room | 20' 8'' x 10' 11'' | ||
| Ground Level | 3pc Bathroom | 6' 2'' x 7' 5'' | ||
| Ground Level | Bedroom | 10' 9'' x 7' 7'' | ||
| Ground Level | Bedroom | 11' 7'' x 12' '' | ||
| Ground Level | Bedroom | 8' 10'' x 12' '' | ||
| Ground Level | Kitchen | 15' 6'' x 10' 8'' | ||
| Ground Level | Living Room | 14' 11'' x 12' '' |
https://www.realtor.ca/real-estate/27258764/35-seymour-avenue-st-catharines
Interested?
Contact us for more information
Steven Schilstra
Broker
325 Winterberry Dr Unit 4b
Stoney Creek, Ontario L8J 0B6



