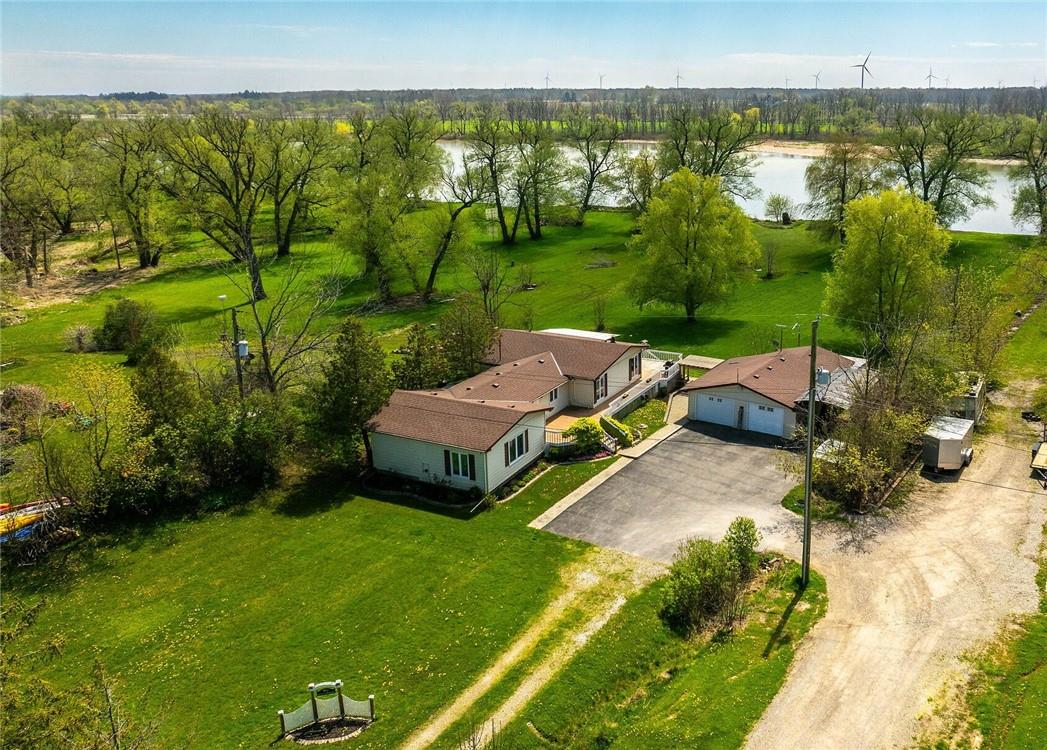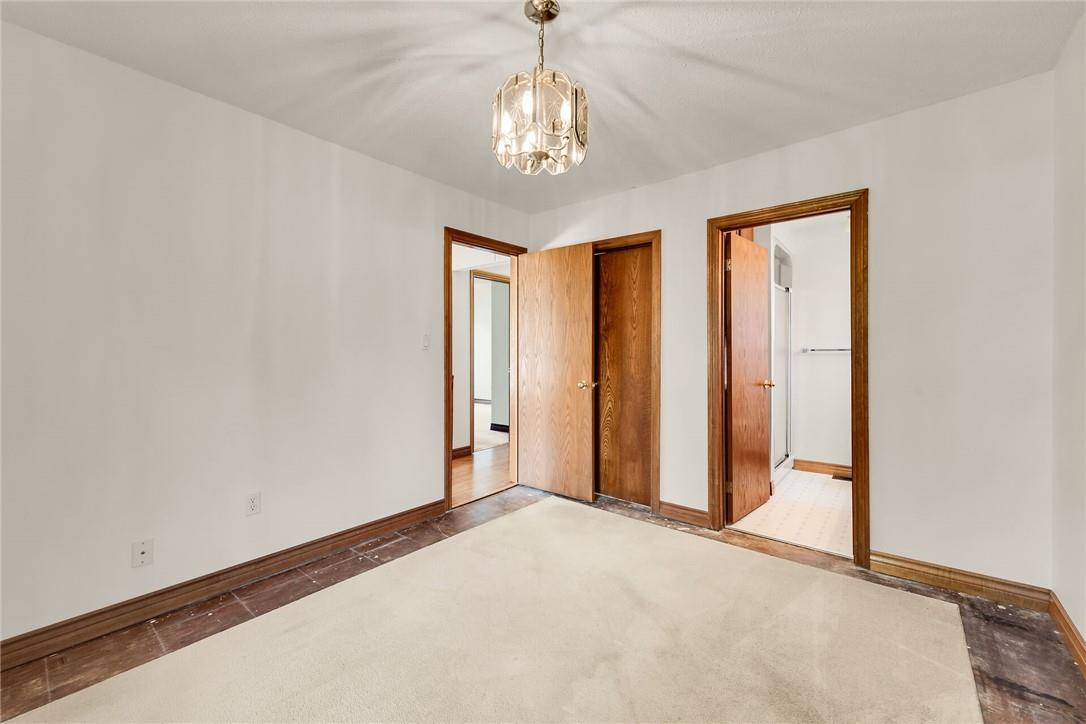657 Haldimand 17 Road Haldimand County, Ontario N1A 2W4
$799,900
1.35 Acres situated on the Grand River Waterfront on picturesque mature treed lot. Set 500 feet back from the road provides an appealing privacy feature with ideal bungalow style home with 3 bedrooms and 2 bathroom layout. Detached garage/workshop provides storage for all your recreational vehicles and ample parking for guest. Elevated back deck, & gentle sloping topography leading to the grand river water's edge. The flowing interior layout includes 1400sf of main floor living space with emphasis on water views & tremendous potential to make it your own. Loads of oak trim and built-in cabinetry. Sunroom & elevated deck overlooking the peaceful river. Gas and wood fireplaces, natural gas furnace & c/air. Main floor laundry. Enjoy all that the Grand River has to offer with 20 km of navigable water – boat, sea doo, kayak, fish, & embrace all from your backyard. Conveniently located minutes to Dunnville amenities including shopping, parks, schools, restaurants, & more. Easy access to Hamilton, Niagara, 403, QEW, & GTA. Rarely do properties with this lot size, location & overall potential come available. (id:47594)
Property Details
| MLS® Number | H4200928 |
| Property Type | Single Family |
| AmenitiesNearBy | Golf Course, Hospital, Marina, Schools |
| EquipmentType | None |
| Features | Golf Course/parkland, Crushed Stone Driveway, Country Residential, Recreational |
| ParkingSpaceTotal | 8 |
| RentalEquipmentType | None |
| WaterFrontType | Waterfront |
Building
| BathroomTotal | 2 |
| BedroomsAboveGround | 3 |
| BedroomsTotal | 3 |
| ArchitecturalStyle | Bungalow |
| BasementDevelopment | Unfinished |
| BasementType | Partial (unfinished) |
| ConstructedDate | 1969 |
| ConstructionStyleAttachment | Detached |
| CoolingType | Central Air Conditioning |
| ExteriorFinish | Vinyl Siding |
| FireplaceFuel | Gas |
| FireplacePresent | Yes |
| FireplaceType | Woodstove,other - See Remarks |
| FoundationType | Block |
| HeatingFuel | Natural Gas |
| HeatingType | Forced Air |
| StoriesTotal | 1 |
| SizeExterior | 1200 Sqft |
| SizeInterior | 1200 Sqft |
| Type | House |
| UtilityWater | Cistern |
Parking
| Detached Garage | |
| Gravel |
Land
| AccessType | Water Access |
| Acreage | No |
| LandAmenities | Golf Course, Hospital, Marina, Schools |
| Sewer | Septic System |
| SizeFrontage | 100 Ft |
| SizeIrregular | 1.35 Acres |
| SizeTotalText | 1.35 Acres|1/2 - 1.99 Acres |
| SoilType | Loam |
Rooms
| Level | Type | Length | Width | Dimensions |
|---|---|---|---|---|
| Basement | Utility Room | Measurements not available | ||
| Ground Level | Sunroom | 16' '' x 10' '' | ||
| Ground Level | Primary Bedroom | 12' '' x 10' '' | ||
| Ground Level | Bedroom | 20' '' x 9' '' | ||
| Ground Level | Bedroom | 13' '' x 11' 6'' | ||
| Ground Level | 3pc Ensuite Bath | Measurements not available | ||
| Ground Level | 4pc Bathroom | Measurements not available | ||
| Ground Level | Laundry Room | Measurements not available | ||
| Ground Level | Family Room | 17' '' x 12' '' | ||
| Ground Level | Living Room | 20' '' x 13' '' | ||
| Ground Level | Kitchen | 15' 6'' x 12' 6'' |
https://www.realtor.ca/real-estate/27201944/657-haldimand-17-road-haldimand-county
Interested?
Contact us for more information
Wesley Moodie
Broker
#101-325 Winterberry Drive
Stoney Creek, Ontario L8J 0B6



































