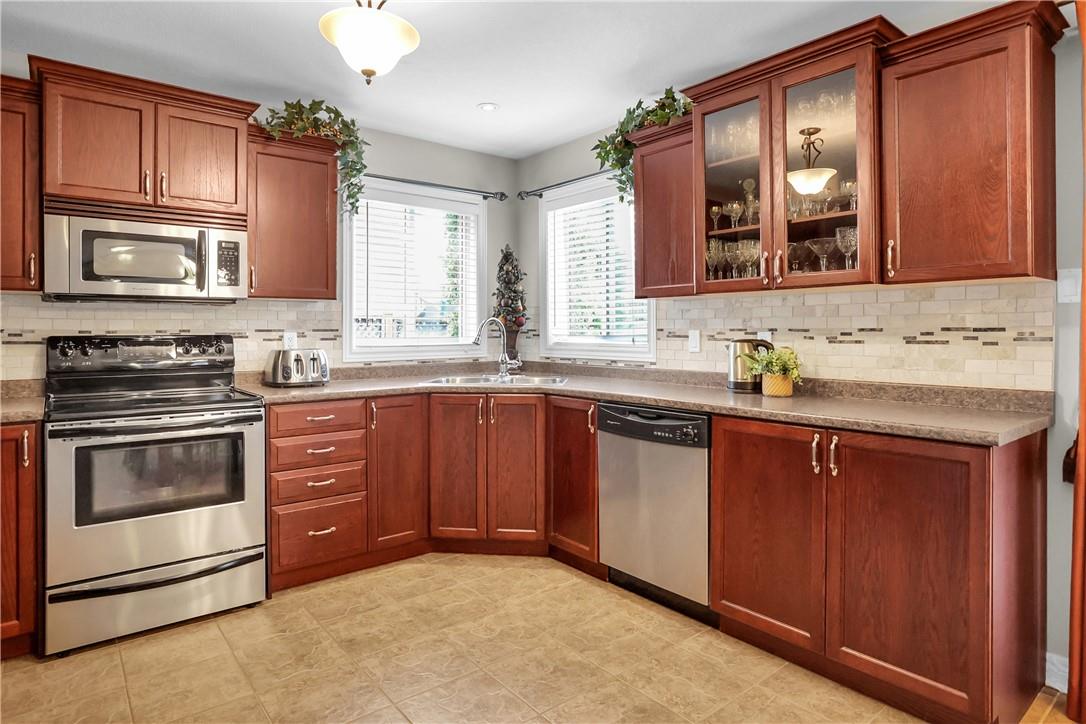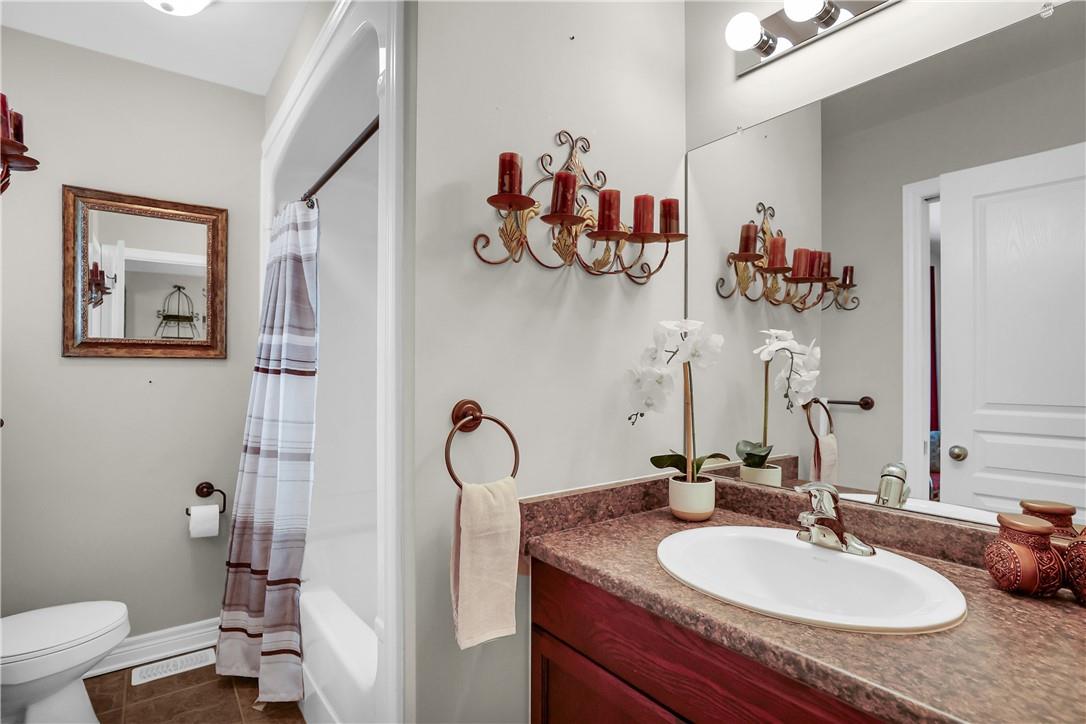60 Oakdale Boulevard Smithville, Ontario L0R 2A0
$1,099,900
SPACIOUS, TRADITIONAL ELEGANCE …60 Oakdale Boulevard in Smithville is located in a fantastic, family-friendly neighbourhood walking distance to great schools, parks, walking paths & close to town. Impressive & FULLY FINSHED, 3 bedroom, 4 bathroom, 2-storey home with IN-LAW POTENTIAL (including FULL KITCHEN) and NEW roof boasts over 3,500 sq ft of FINISHED LIVING SPACE! Covered porch with archway leads into this meticulously maintained home featuring an OVERSIZED foyer, gleaming hardwood floors, and pillars throughout. Combined living and dining room with big windows, open kitchen boasting lovely tile backsplash, abundant cabinetry & pantry, stainless steel appliances plus dinette with WALK OUT to covered concrete patio & PRIVATE FULLY FENCED YARD, beautifully landscaped with mature trees, gardens, and firepit. Bright, MF FAMILY ROOM and full bath completes the main level. Wood staircase up to second level, featuring a big primary bedroom with WALK-IN closet and 4-pc ensuite with soaker tub, two more large bedrooms, and 4-pc bath. FINISHED LOWER LEVEL offers laminate flooring and potlights throughout the recreation room with bar and opens to dining area plus FULL KITCHEN with breakfast bar, 3-pc bath, laundry & storage. Pillared DOUBLE drive, DOUBLE garage with interior divider wall & inside entry. UPDATES include roof and furnace. Easy access to surrounding communities and highway. CLICK ON MULTIMEDIA for video tour, drone photos, floor plans & more. (id:47594)
Property Details
| MLS® Number | H4201239 |
| Property Type | Single Family |
| AmenitiesNearBy | Recreation |
| CommunityFeatures | Community Centre |
| EquipmentType | Water Heater |
| Features | Park Setting, Park/reserve, Double Width Or More Driveway, Paved Driveway, Sump Pump, Automatic Garage Door Opener, In-law Suite |
| ParkingSpaceTotal | 4 |
| RentalEquipmentType | Water Heater |
| Structure | Shed |
Building
| BathroomTotal | 4 |
| BedroomsAboveGround | 3 |
| BedroomsTotal | 3 |
| Appliances | Central Vacuum, Dishwasher, Microwave |
| ArchitecturalStyle | 2 Level |
| BasementDevelopment | Finished |
| BasementType | Full (finished) |
| ConstructedDate | 2006 |
| ConstructionStyleAttachment | Detached |
| CoolingType | Central Air Conditioning |
| ExteriorFinish | Brick, Vinyl Siding |
| FireplaceFuel | Gas |
| FireplacePresent | Yes |
| FireplaceType | Other - See Remarks |
| FoundationType | Poured Concrete |
| HeatingFuel | Natural Gas |
| HeatingType | Forced Air |
| StoriesTotal | 2 |
| SizeExterior | 2236 Sqft |
| SizeInterior | 2236 Sqft |
| Type | House |
| UtilityWater | Municipal Water |
Parking
| Attached Garage | |
| Inside Entry |
Land
| Acreage | No |
| LandAmenities | Recreation |
| Sewer | Municipal Sewage System |
| SizeDepth | 114 Ft |
| SizeFrontage | 52 Ft |
| SizeIrregular | 52.56 X 114.83 |
| SizeTotalText | 52.56 X 114.83|under 1/2 Acre |
Rooms
| Level | Type | Length | Width | Dimensions |
|---|---|---|---|---|
| Second Level | 4pc Bathroom | 5' 3'' x 8' 7'' | ||
| Second Level | Bedroom | 12' 1'' x 22' 0'' | ||
| Second Level | Bedroom | 12' 7'' x 13' 1'' | ||
| Second Level | 4pc Ensuite Bath | 7' 6'' x 8' 0'' | ||
| Second Level | Primary Bedroom | 13' 11'' x 14' 6'' | ||
| Basement | Storage | 20' 0'' x 5' 10'' | ||
| Basement | Laundry Room | 8' 9'' x 13' 4'' | ||
| Basement | 3pc Bathroom | 10' 9'' x 5' 11'' | ||
| Basement | Kitchen | 8' 11'' x 9' 7'' | ||
| Basement | Dining Room | 18' 2'' x 11' 9'' | ||
| Basement | Recreation Room | 18' 4'' x 31' 0'' | ||
| Ground Level | 3pc Bathroom | 5' 2'' x 9' 9'' | ||
| Ground Level | Eat In Kitchen | 19' 8'' x 12' 1'' | ||
| Ground Level | Family Room | 17' 0'' x 12' 1'' | ||
| Ground Level | Dining Room | 10' 10'' x 12' 11'' | ||
| Ground Level | Living Room | 9' 1'' x 12' 2'' | ||
| Ground Level | Foyer | 10' 6'' x 12' 11'' |
https://www.realtor.ca/real-estate/27242378/60-oakdale-boulevard-smithville
Interested?
Contact us for more information
Lynn Fee
Salesperson
860 Queenston Road Unit 4b
Stoney Creek, Ontario L8G 4A8








































