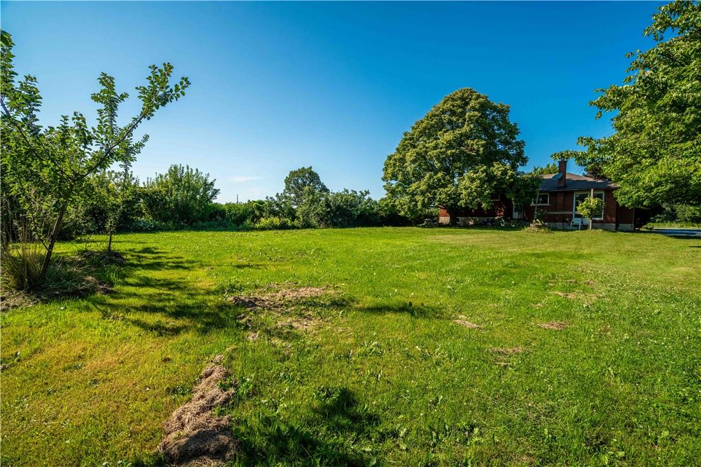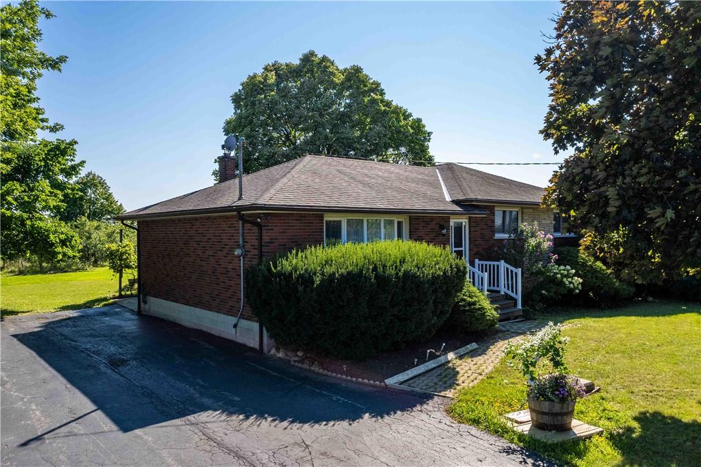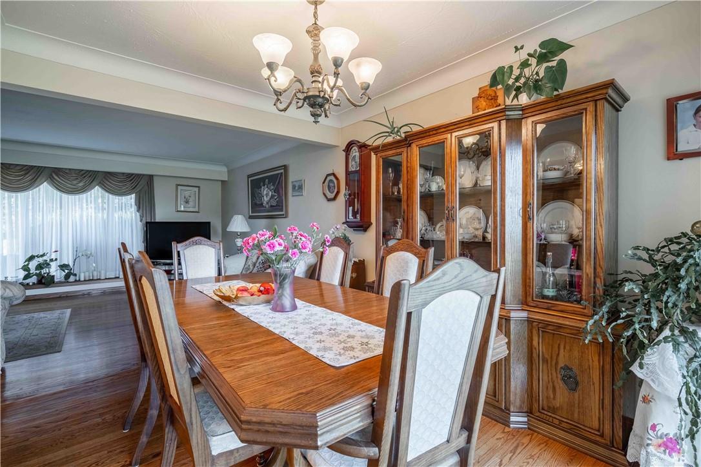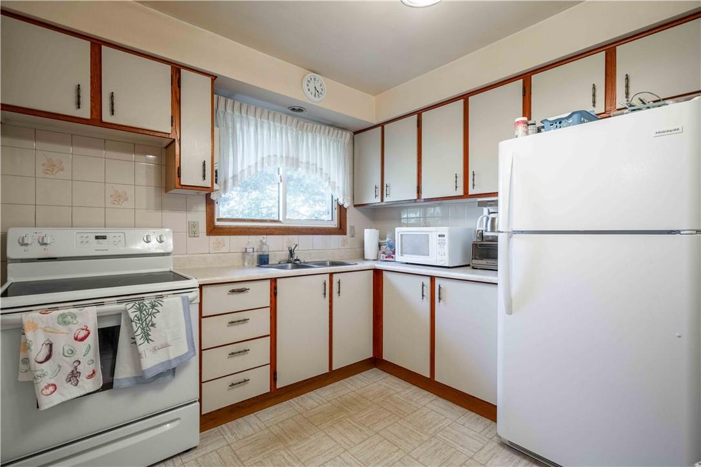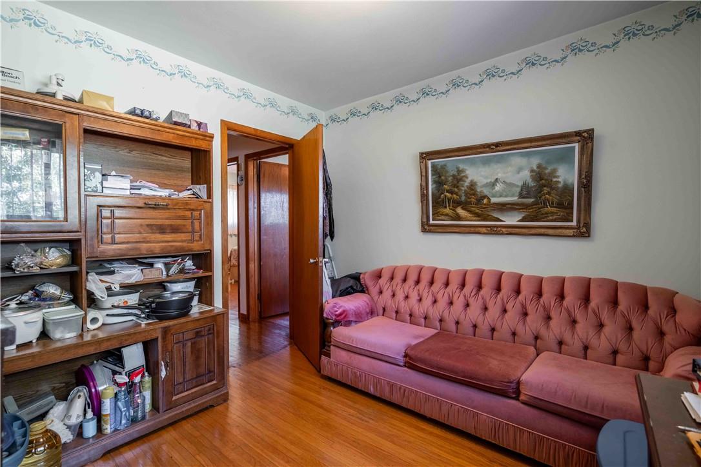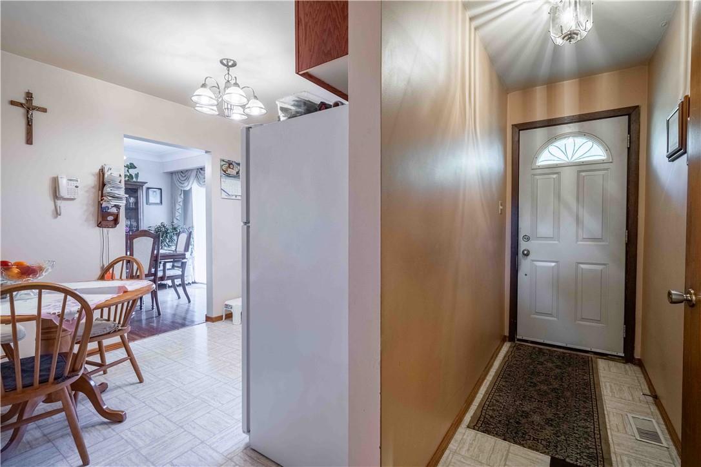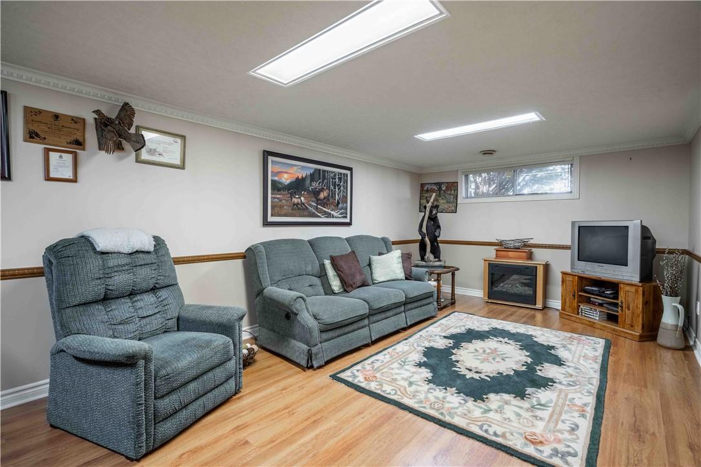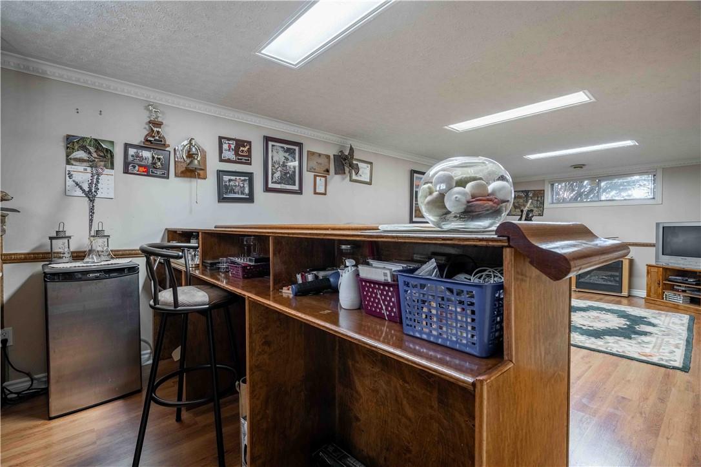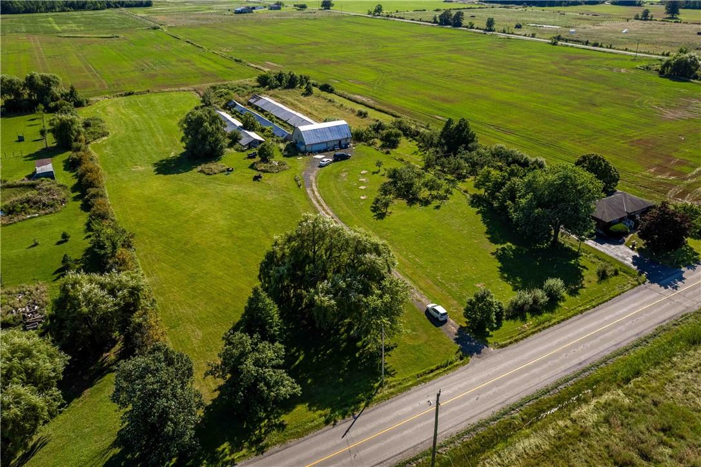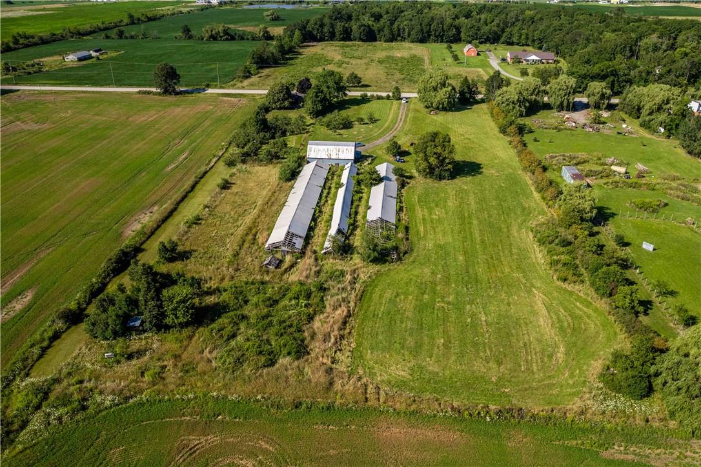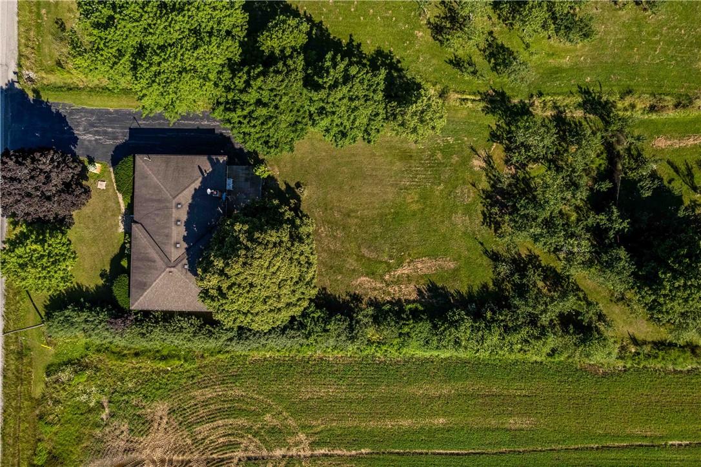1028 Highland Road E Hamilton, Ontario L8J 3H1
$1,148,888
Discover your perfect retreat with this 5-acre country property! Located just a short drive from stores and amenities, this charming estate is surrounded by mature trees, including a number of beautiful plum trees. The property features a spacious two-story garage workshop, perfect for car enthusiasts to work on their vehicles. Previously used as a mink farm, this versatile space offers endless possibilities for your hobbies and projects. For sports lovers, the property used to have a tennis court. With pickleball becoming the fastest-growing sport, you have the opportunity to build your own court and enjoy this popular game right at home. With plenty of parking available, this property is ideal for hosting gatherings and enjoying the tranquility of country living. This 5-acre piece of heaven is perfect for those seeking a peaceful retreat. Make it your dream property today! (id:47594)
Property Details
| MLS® Number | H4201879 |
| Property Type | Single Family |
| EquipmentType | Water Heater |
| Features | Double Width Or More Driveway, Paved Driveway, Crushed Stone Driveway, Country Residential |
| ParkingSpaceTotal | 11 |
| RentalEquipmentType | Water Heater |
Building
| BathroomTotal | 1 |
| BedroomsAboveGround | 3 |
| BedroomsBelowGround | 1 |
| BedroomsTotal | 4 |
| BasementDevelopment | Finished |
| BasementType | Full (finished) |
| ConstructedDate | 1966 |
| ConstructionStyleAttachment | Detached |
| CoolingType | Central Air Conditioning |
| ExteriorFinish | Brick |
| FoundationType | Block |
| HeatingFuel | Natural Gas |
| HeatingType | Forced Air |
| SizeExterior | 1310 Sqft |
| SizeInterior | 1310 Sqft |
| Type | House |
| UtilityWater | Dug Well, Well |
Parking
| Detached Garage | |
| Gravel |
Land
| Acreage | Yes |
| Sewer | Septic System |
| SizeFrontage | 336 Ft |
| SizeIrregular | 336 X 0 |
| SizeTotalText | 336 X 0|5 - 9.99 Acres |
| SoilType | Clay |
Rooms
| Level | Type | Length | Width | Dimensions |
|---|---|---|---|---|
| Basement | Laundry Room | 11' 6'' x 7' 10'' | ||
| Basement | Storage | 8' 10'' x 6' 2'' | ||
| Basement | Utility Room | 23' 5'' x 23' 6'' | ||
| Basement | Recreation Room | 11' 2'' x 25' 3'' | ||
| Basement | Bedroom | 11' 7'' x 13' 5'' | ||
| Ground Level | Bedroom | 11' 5'' x 13' 7'' | ||
| Ground Level | Bedroom | 10' 2'' x 10' 2'' | ||
| Ground Level | 4pc Bathroom | Measurements not available | ||
| Ground Level | Primary Bedroom | 11' 5'' x 11' 6'' | ||
| Ground Level | Kitchen | 9' 4'' x 11' 6'' | ||
| Ground Level | Dining Room | 9' 6'' x 11' 11'' |
https://www.realtor.ca/real-estate/27270672/1028-highland-road-e-hamilton
Interested?
Contact us for more information
Laura Michelina Bielak
Salesperson
Unit 101 1595 Upper James St.
Hamilton, Ontario L9B 0H7







