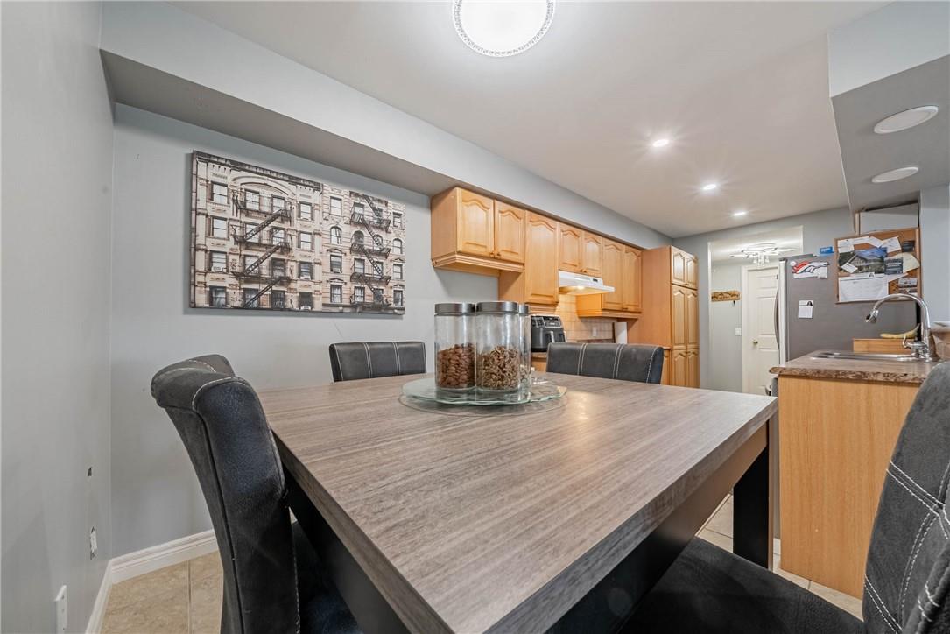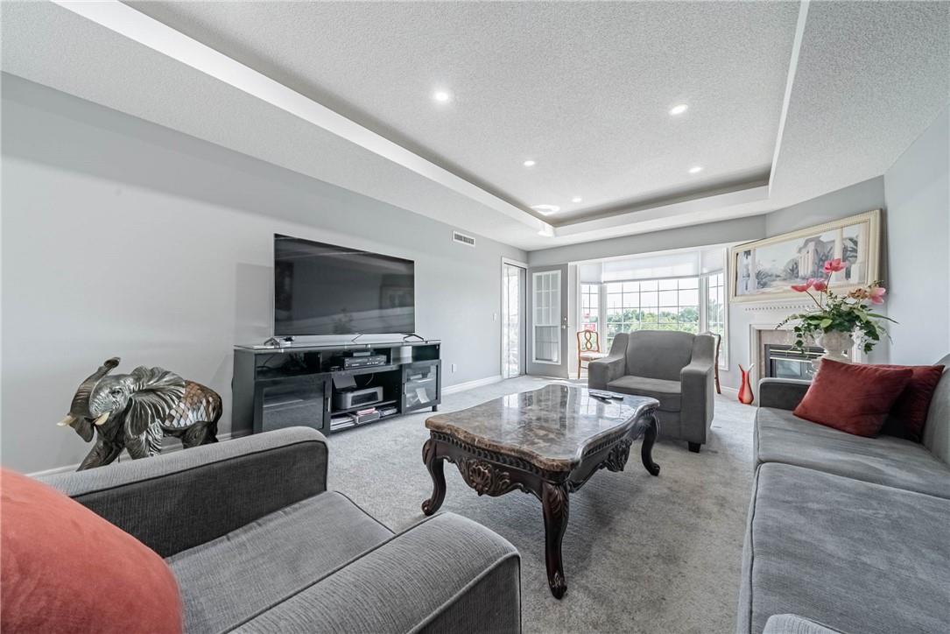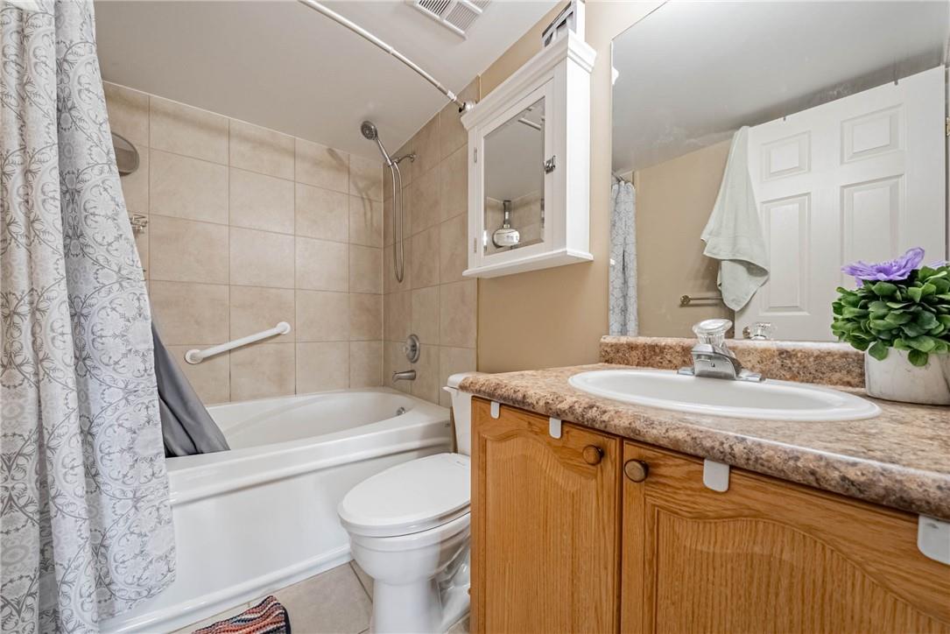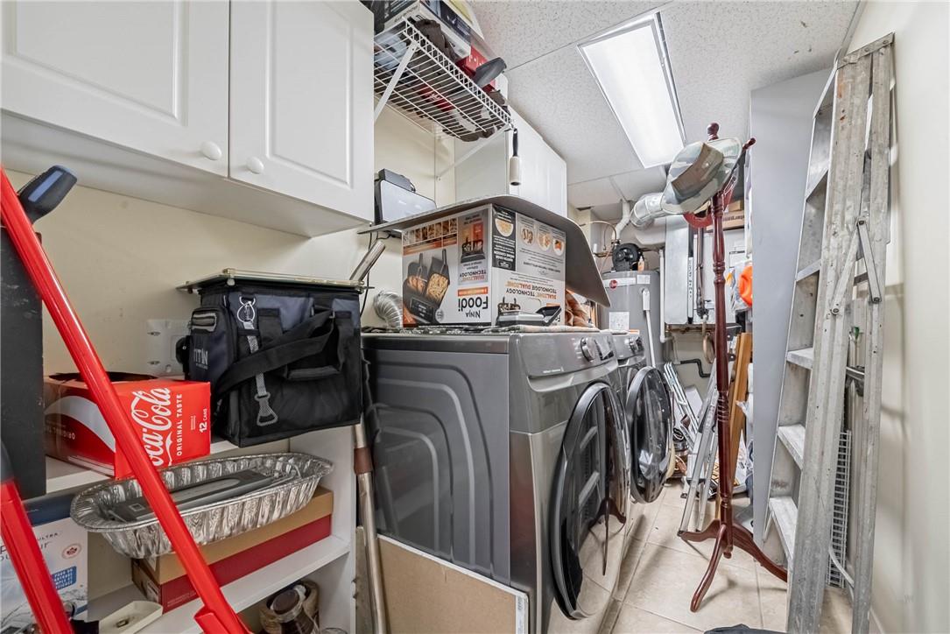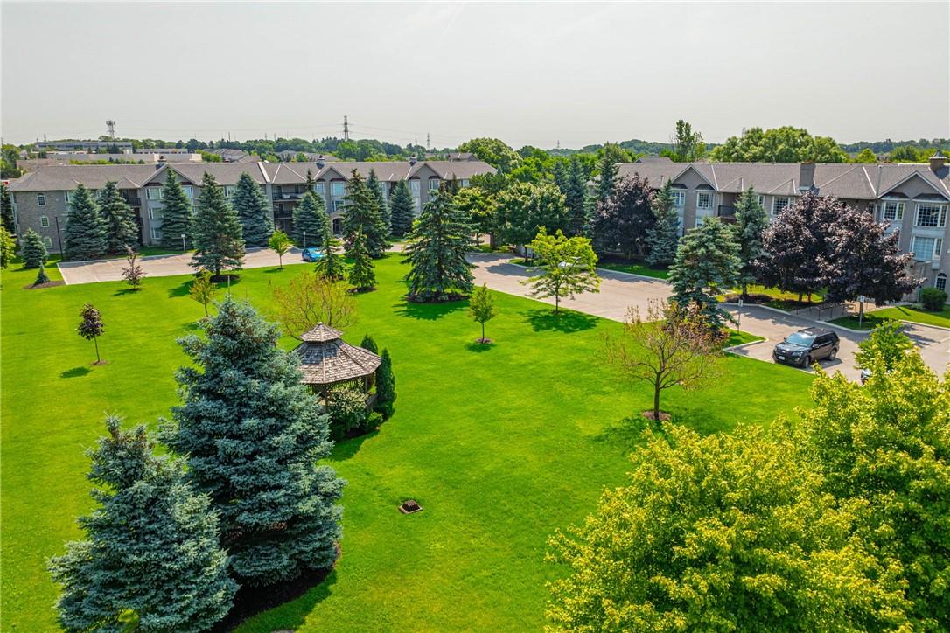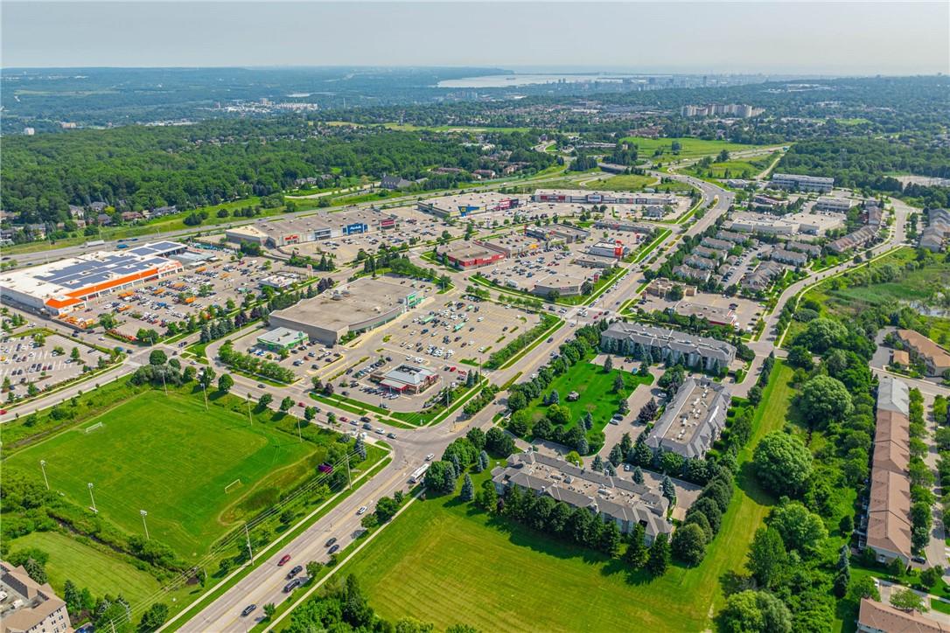990 Golf Links Road, Unit #308 Hamilton, Ontario L9K 1J8
$639,900Maintenance,
$742.22 Monthly
Maintenance,
$742.22 MonthlyExperience the best of Ancaster living in this bright and open 2-bedroom condo, located just minutes from the many shops and restaurants along Golf Links including Costco, Home Depot, Indigo, Sephora, etc. Close to schools, golf courses, parks - minutes to the Linc & Hwy 403. The open living floor plan is perfect for entertaining, enhanced by large bay windows that flood the space with natural light. Both spacious bedrooms feature their own 3-piece and 4-piece baths for added convenience. Additional amenities include in-suite laundry, owned parking, and a private locker. Party room available for booking private events. Enjoy the comfort and convenience of this exceptional property. RSA. Attach 801 & Schedule B. (id:47594)
Property Details
| MLS® Number | H4201009 |
| Property Type | Single Family |
| AmenitiesNearBy | Golf Course, Public Transit, Schools |
| EquipmentType | Water Heater |
| Features | Park Setting, Park/reserve, Golf Course/parkland, Balcony, Paved Driveway, Shared Driveway |
| ParkingSpaceTotal | 1 |
| RentalEquipmentType | Water Heater |
Building
| BathroomTotal | 2 |
| BedroomsAboveGround | 2 |
| BedroomsTotal | 2 |
| Amenities | Party Room |
| Appliances | Dryer, Refrigerator, Stove, Washer |
| BasementDevelopment | Unfinished |
| BasementType | None (unfinished) |
| ConstructedDate | 2001 |
| CoolingType | Central Air Conditioning |
| ExteriorFinish | Brick |
| FoundationType | Poured Concrete |
| HeatingFuel | Natural Gas |
| HeatingType | Forced Air |
| StoriesTotal | 1 |
| SizeExterior | 1270 Sqft |
| SizeInterior | 1270 Sqft |
| Type | Apartment |
| UtilityWater | Municipal Water |
Parking
| Shared | |
| Underground |
Land
| Acreage | No |
| LandAmenities | Golf Course, Public Transit, Schools |
| Sewer | Municipal Sewage System |
| SizeIrregular | 0 X 0 |
| SizeTotalText | 0 X 0|under 1/2 Acre |
Rooms
| Level | Type | Length | Width | Dimensions |
|---|---|---|---|---|
| Ground Level | 4pc Bathroom | Measurements not available | ||
| Ground Level | 3pc Bathroom | Measurements not available | ||
| Ground Level | Bedroom | 12' 8'' x 8' 8'' | ||
| Ground Level | Bedroom | 17' 0'' x 7' 7'' | ||
| Ground Level | Kitchen | 17' 0'' x 7' 7'' | ||
| Ground Level | Living Room/dining Room | 28' 0'' x 13' 6'' |
https://www.realtor.ca/real-estate/27205886/990-golf-links-road-unit-308-hamilton
Interested?
Contact us for more information
Sam Stogiannes
Salesperson
325 Winterberry Dr Unit 4b
Stoney Creek, Ontario L8J 0B6










