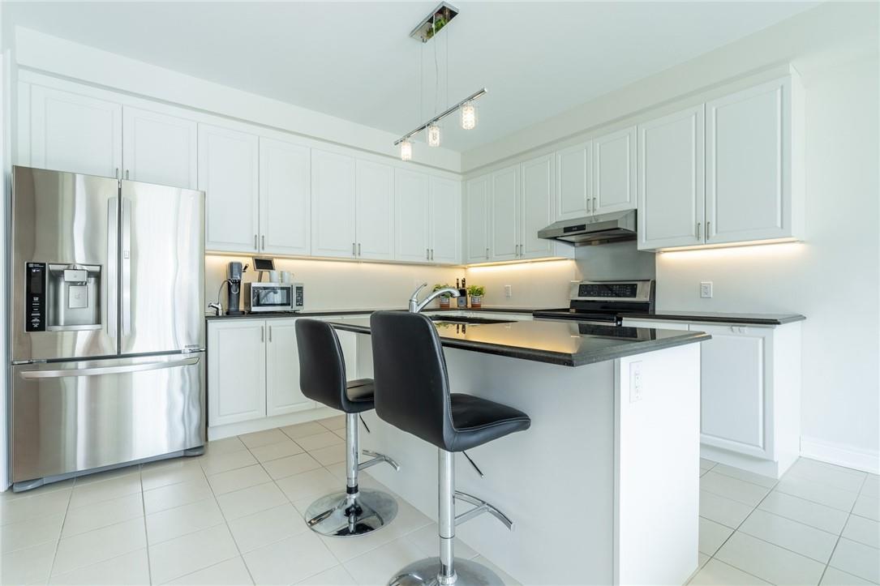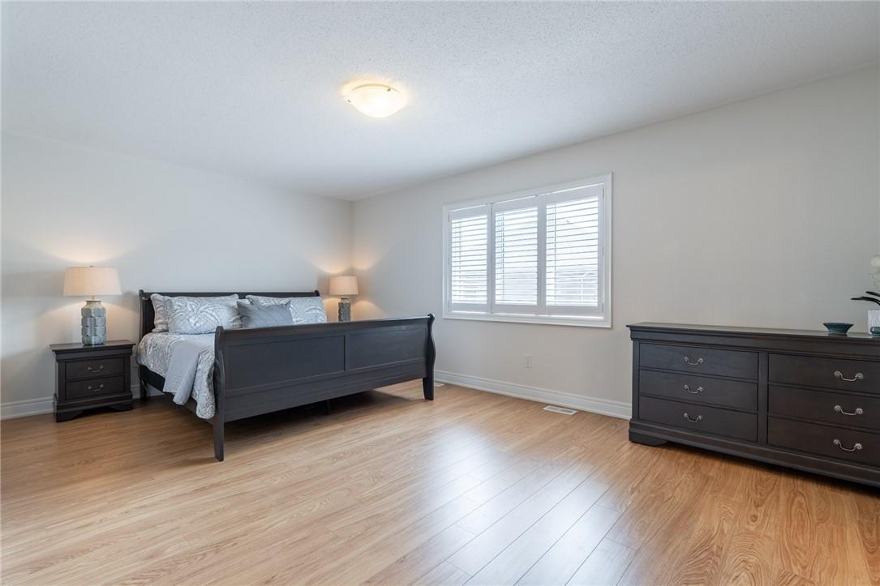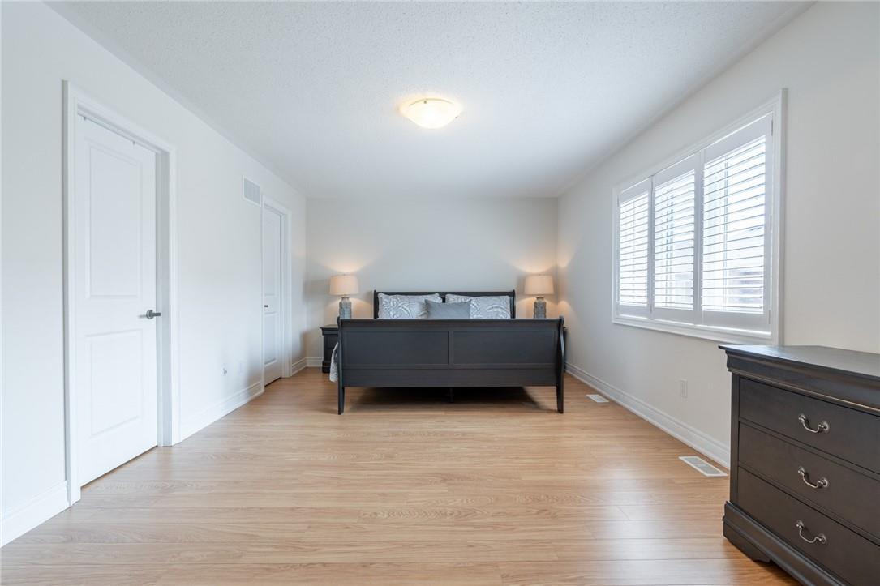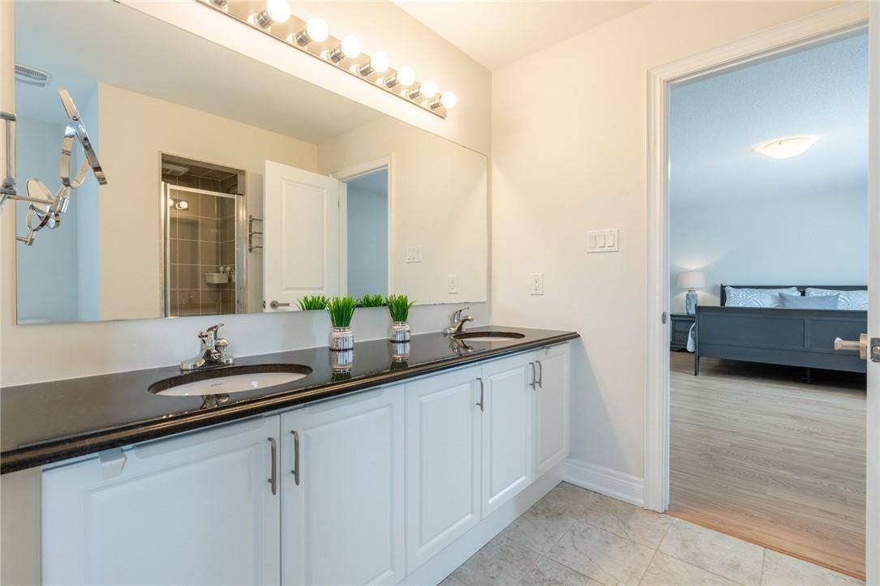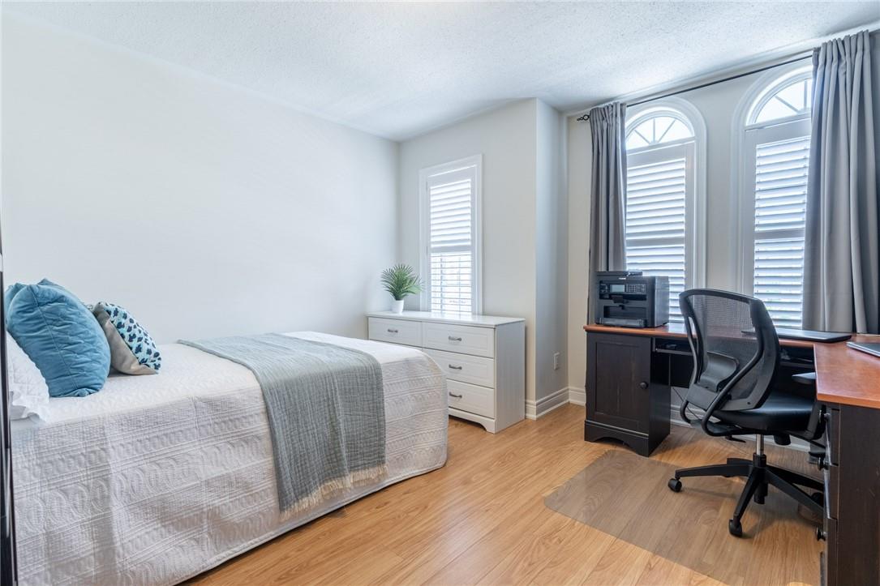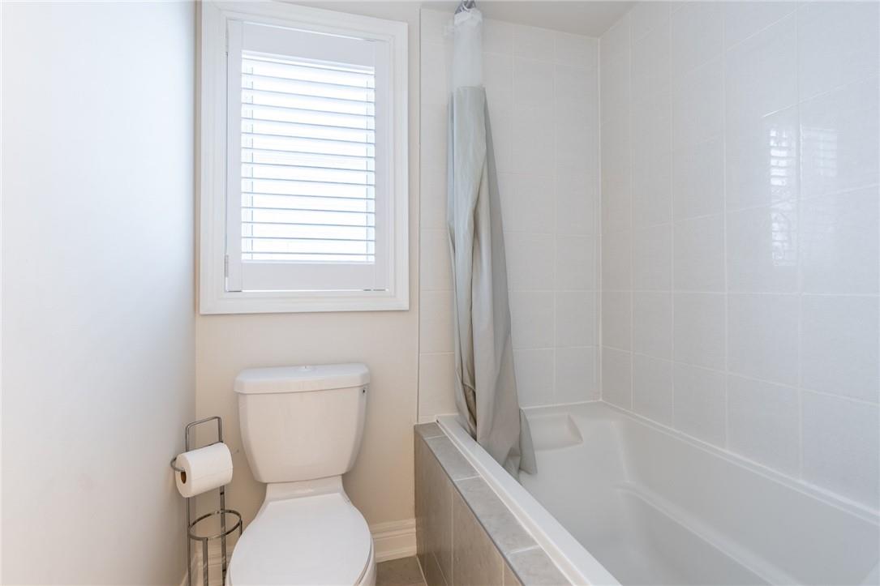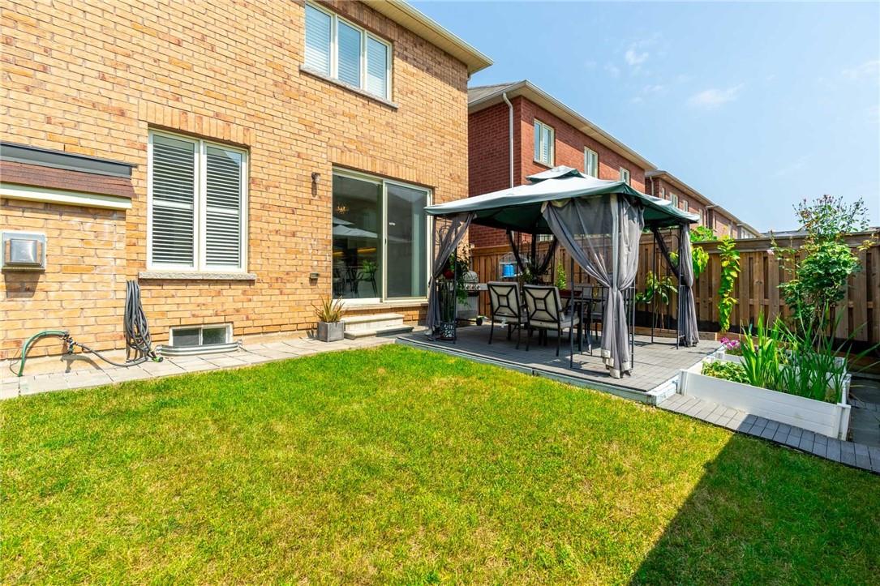29 Babcock Street Waterdown, Ontario L8B 0S6
$1,368,888
You need to see this spectacular listing! Aspen Ridge built in 2017. This is a rare find as it boasts five above grade bedrooms, three plus one bathrooms and 2,781 square feet of above grade living space. Paired with a beautifully landscaped backyard featuring a gazebo with flooring, and a shed. Some of the many features of this home include a large welcoming foyer and a great room, its carpet free, a huge sun filled eat-in kitchen with stainless-steel appliances, a gas fireplace, and a mud room leading to the garage. The upper-level features, a laundry room, five good-sized bedrooms including a large master retreat, three washrooms (providing ensuite to three bedrooms). The basement offers an additional living space with potential for additional income with its potential separate entrance. The basement also features roughed in for an additional washroom. This property has California shutters throughout. Great location, within walking distance to schools, trails, parks, YMCA, shopping and restaurants. Don’t be TOO LATE*! *REG TM. RSA. (id:47594)
Open House
This property has open houses!
2:00 pm
Ends at:4:00 pm
Property Details
| MLS® Number | H4201788 |
| Property Type | Single Family |
| AmenitiesNearBy | Schools |
| EquipmentType | None |
| Features | Park Setting, Park/reserve, Double Width Or More Driveway, Paved Driveway, Carpet Free |
| ParkingSpaceTotal | 4 |
| RentalEquipmentType | None |
| Structure | Shed |
Building
| BathroomTotal | 4 |
| BedroomsAboveGround | 5 |
| BedroomsTotal | 5 |
| ArchitecturalStyle | 2 Level |
| BasementDevelopment | Finished |
| BasementType | Full (finished) |
| ConstructedDate | 2017 |
| ConstructionStyleAttachment | Detached |
| CoolingType | Air Exchanger, Central Air Conditioning |
| ExteriorFinish | Brick, Vinyl Siding |
| FireplaceFuel | Gas |
| FireplacePresent | Yes |
| FireplaceType | Other - See Remarks |
| FoundationType | Poured Concrete |
| HalfBathTotal | 1 |
| HeatingFuel | Natural Gas |
| HeatingType | Forced Air |
| StoriesTotal | 2 |
| SizeExterior | 2781 Sqft |
| SizeInterior | 2781 Sqft |
| Type | House |
| UtilityWater | Municipal Water |
Parking
| Attached Garage |
Land
| Acreage | No |
| LandAmenities | Schools |
| Sewer | Municipal Sewage System |
| SizeDepth | 88 Ft |
| SizeFrontage | 40 Ft |
| SizeIrregular | 40.03 X 88.58 |
| SizeTotalText | 40.03 X 88.58|under 1/2 Acre |
Rooms
| Level | Type | Length | Width | Dimensions |
|---|---|---|---|---|
| Second Level | 4pc Ensuite Bath | Measurements not available | ||
| Second Level | 4pc Ensuite Bath | Measurements not available | ||
| Second Level | 4pc Ensuite Bath | Measurements not available | ||
| Second Level | Bedroom | 12' 2'' x 11' 10'' | ||
| Second Level | Bedroom | 14' 8'' x 11' 6'' | ||
| Second Level | Bedroom | 12' 4'' x 10' '' | ||
| Second Level | Bedroom | 12' '' x 14' '' | ||
| Second Level | Primary Bedroom | 18' 6'' x 17' '' | ||
| Ground Level | 2pc Bathroom | Measurements not available | ||
| Ground Level | Great Room | 17' 6'' x 14' '' | ||
| Ground Level | Dining Room | 17' '' x 16' '' | ||
| Ground Level | Breakfast | 13' 4'' x 9' 6'' | ||
| Ground Level | Kitchen | 13' 6'' x 11' 10'' |
https://www.realtor.ca/real-estate/27238224/29-babcock-street-waterdown
Interested?
Contact us for more information
Drew Woolcott
Broker
#1b-493 Dundas Street E.
Waterdown, Ontario L0R 2H1















