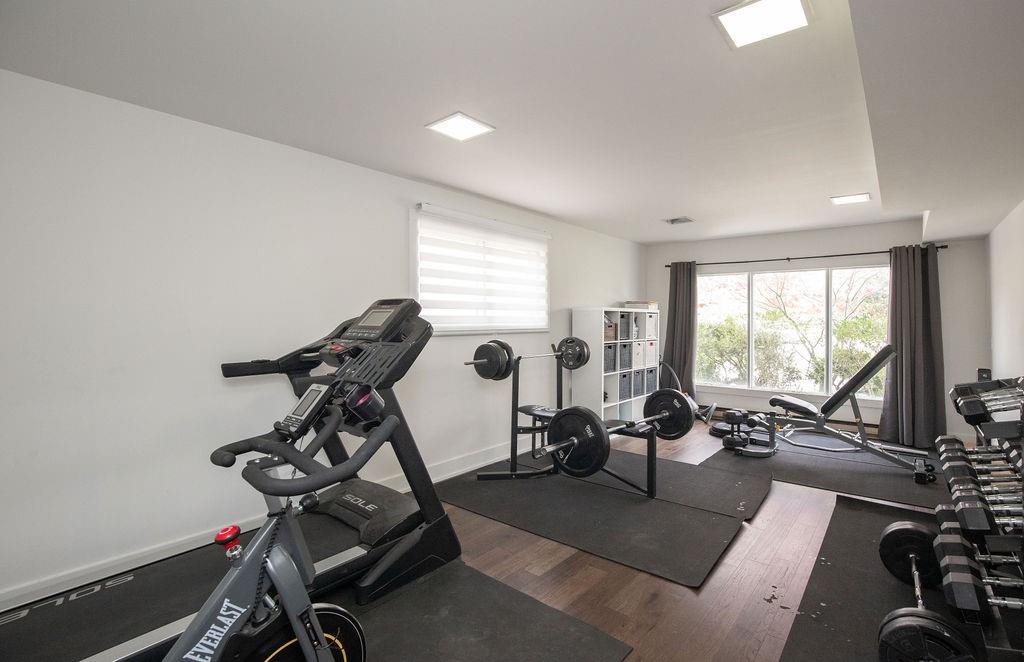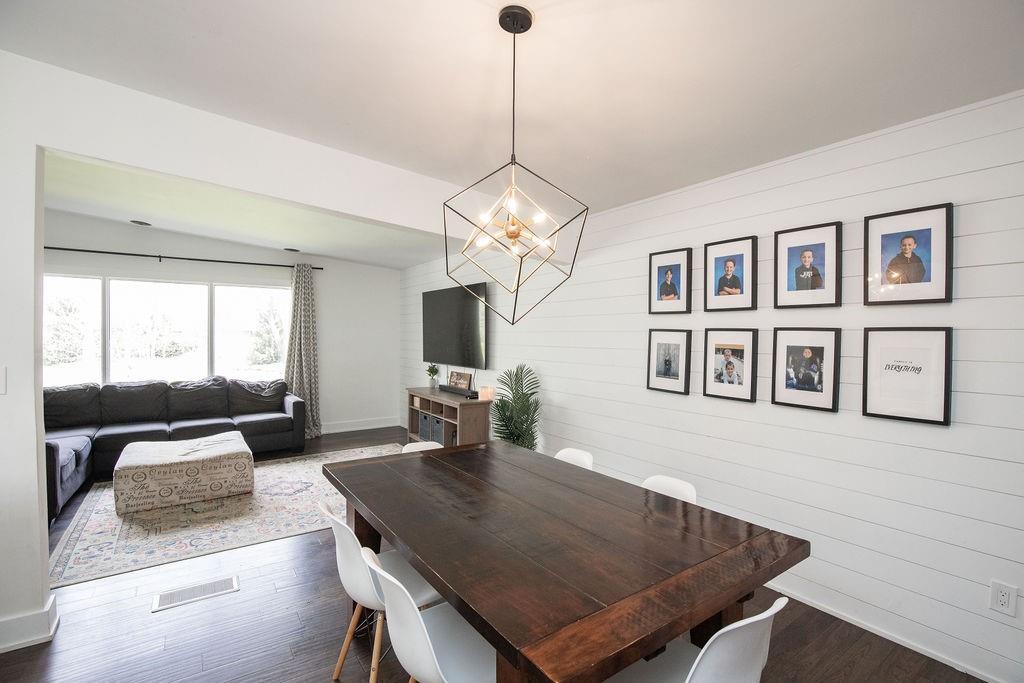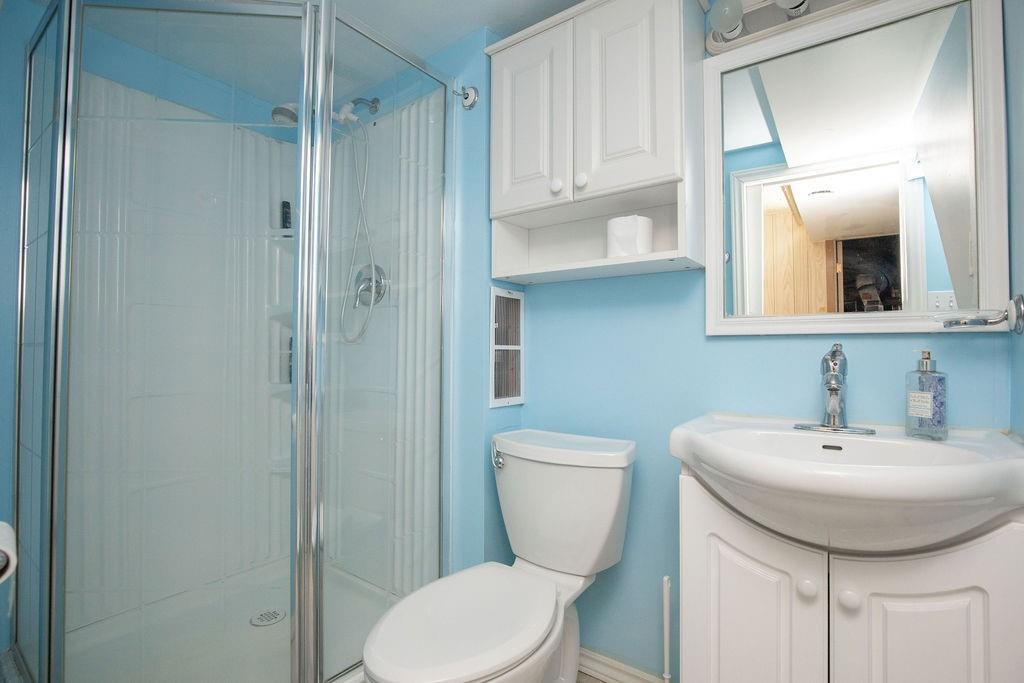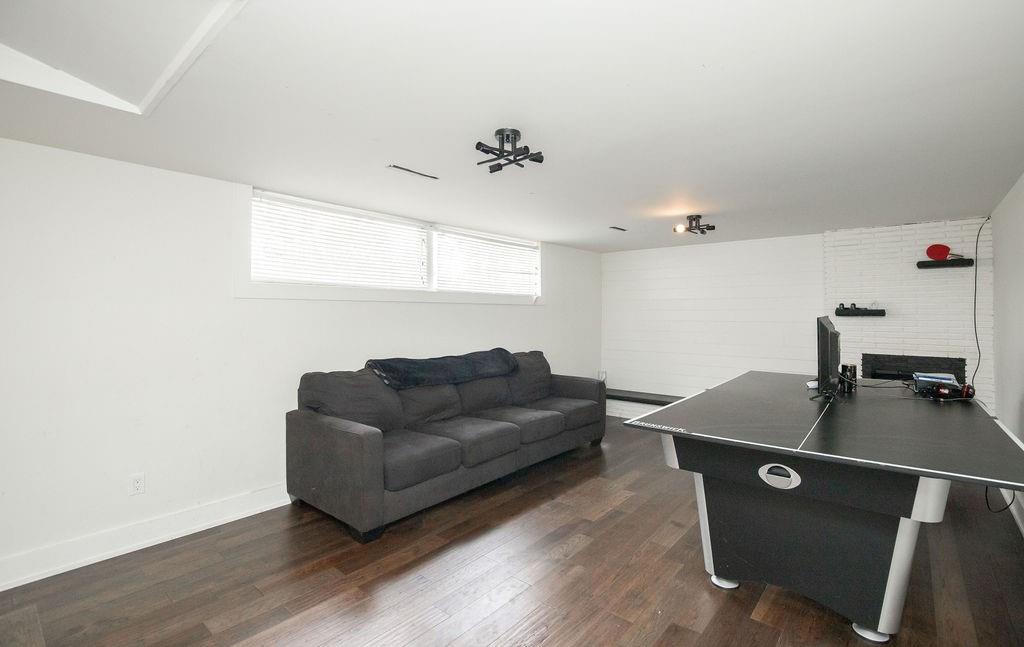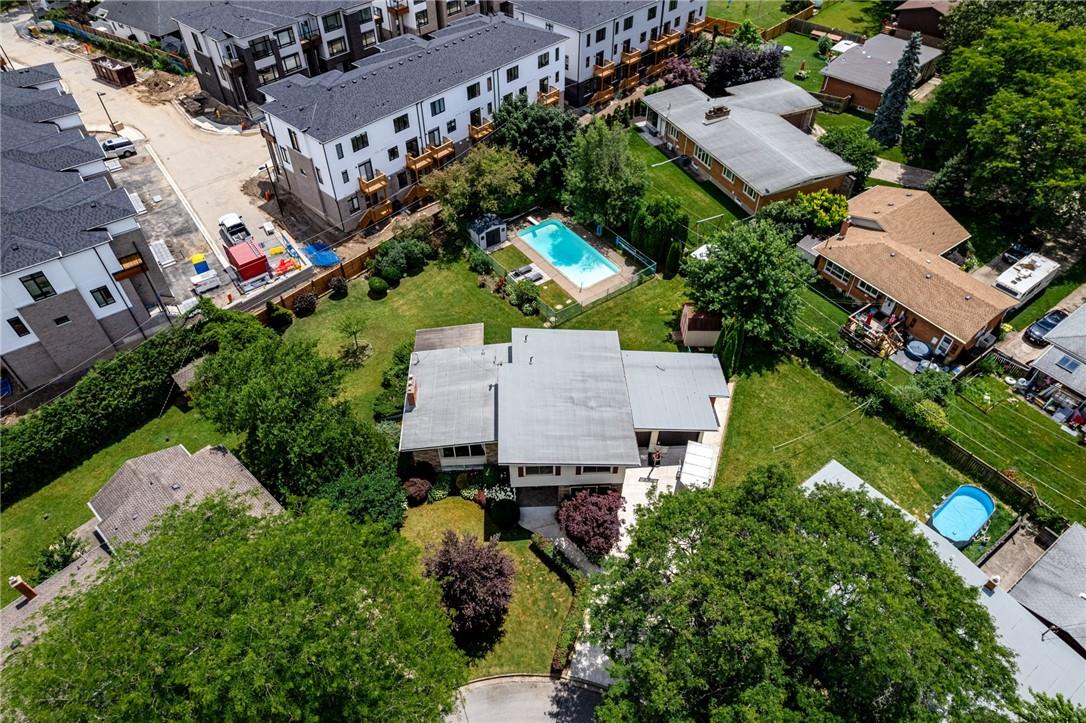12 Princess Ann Circle St. Catharines, Ontario L2T 2C7
$3,500 Monthly
12 Princess Ann Circle is situated on a tranquil cul-de-sac within the heart of St. Catharines, resting on a spacious 0.35-acre lot. Its prime location offers convenient access to the Pen Center, Hwy 406, and Brock University. This distinctive side-split residence boasts an expansive 2250 sqft of living space, providing ample room for a large family. Upon entering through the double doors, you're greeted by a welcoming foyer adorned with stunning flooring. The main floor features a bright living room, a sizable family room, a three-piece bathroom, and a versatile bonus room perfect for an office or additional bedroom. The generous kitchen and dining areas seamlessly extend to a large backyard showcasing an inground pool, ideal for outdoor enjoyment. Ascending to the upper level, you'll find three spacious bedrooms and an en-suite privilege bathroom. The lower level offers a spacious recreation room complete with a gas fireplace and another three-piece bathroom. Additional features include a double car garage and a driveway capable of accommodating up to 6 cars. Renovations in 2021 encompassed updates to the kitchen, flooring, front door, and staircase, enhancing the overall appeal of this remarkable home. (id:47594)
Property Details
| MLS® Number | H4201588 |
| Property Type | Single Family |
| EquipmentType | Water Heater |
| Features | Double Width Or More Driveway, Paved Driveway |
| ParkingSpaceTotal | 8 |
| PoolType | Inground Pool |
| RentalEquipmentType | Water Heater |
Building
| BathroomTotal | 3 |
| BedroomsAboveGround | 4 |
| BedroomsTotal | 4 |
| Appliances | Dishwasher, Dryer, Refrigerator, Stove, Washer |
| BasementDevelopment | Finished |
| BasementType | Full (finished) |
| ConstructionStyleAttachment | Detached |
| CoolingType | Central Air Conditioning |
| ExteriorFinish | Aluminum Siding, Brick |
| FireplaceFuel | Gas |
| FireplacePresent | Yes |
| FireplaceType | Other - See Remarks |
| FoundationType | Block |
| HeatingFuel | Natural Gas |
| HeatingType | Forced Air |
| SizeExterior | 2250 Sqft |
| SizeInterior | 2250 Sqft |
| Type | House |
| UtilityWater | Municipal Water |
Parking
| Attached Garage |
Land
| Acreage | No |
| Sewer | Municipal Sewage System |
| SizeDepth | 105 Ft |
| SizeFrontage | 55 Ft |
| SizeIrregular | 55 X 105.1 |
| SizeTotalText | 55 X 105.1|under 1/2 Acre |
Rooms
| Level | Type | Length | Width | Dimensions |
|---|---|---|---|---|
| Second Level | Living Room | 21' 8'' x 12' 4'' | ||
| Second Level | Eat In Kitchen | 24' 2'' x 11' 2'' | ||
| Third Level | 3pc Bathroom | Measurements not available | ||
| Third Level | Bedroom | 10' 5'' x 10' 3'' | ||
| Third Level | Bedroom | 14' 2'' x 12' 6'' | ||
| Third Level | Primary Bedroom | 15' 7'' x 12' 6'' | ||
| Lower Level | Storage | 12' 10'' x 10' 8'' | ||
| Lower Level | 3pc Bathroom | Measurements not available | ||
| Lower Level | Laundry Room | 10' 8'' x 5' 3'' | ||
| Lower Level | Recreation Room | 20' 10'' x 12' 7'' | ||
| Ground Level | 3pc Bathroom | Measurements not available | ||
| Ground Level | Bedroom | 12' '' x 10' 5'' | ||
| Ground Level | Family Room | 23' 2'' x 11' 11'' |
https://www.realtor.ca/real-estate/27230019/12-princess-ann-circle-st-catharines
Interested?
Contact us for more information
Troy Noseworthy
Salesperson
4121 Fairview Street Unit 4b
Burlington, Ontario L7L 2A4








