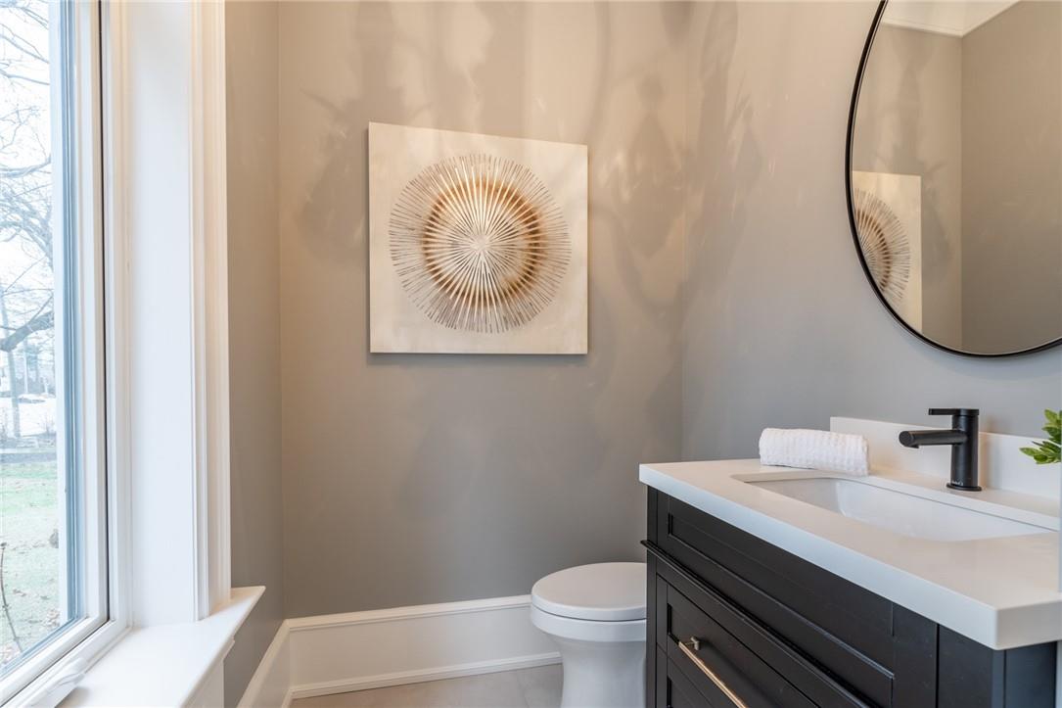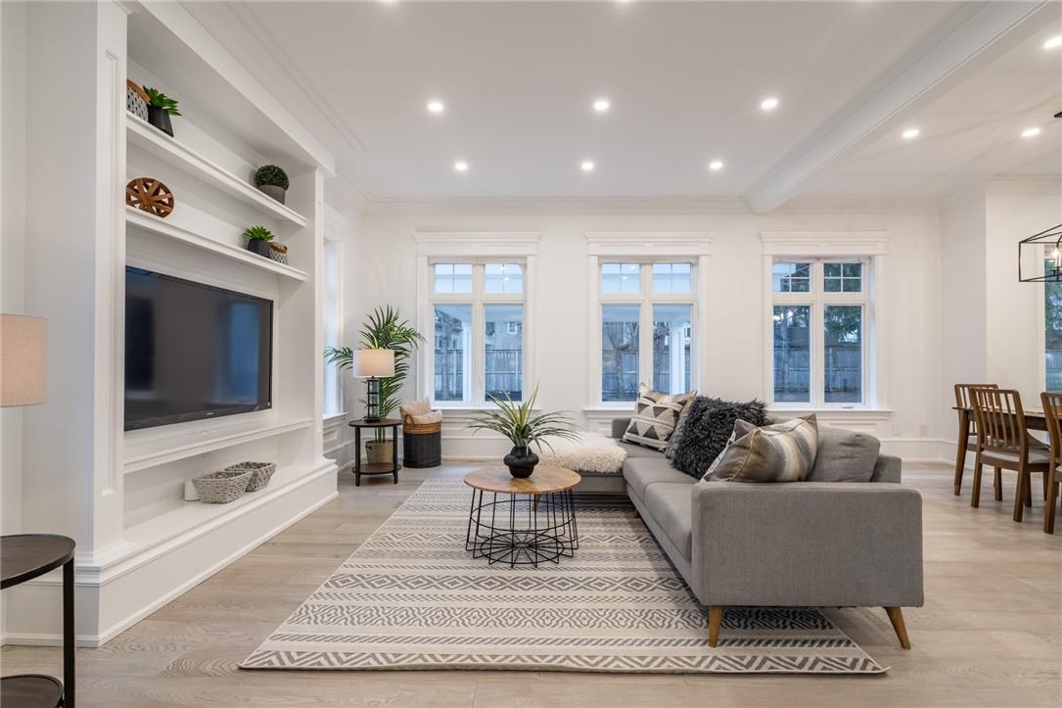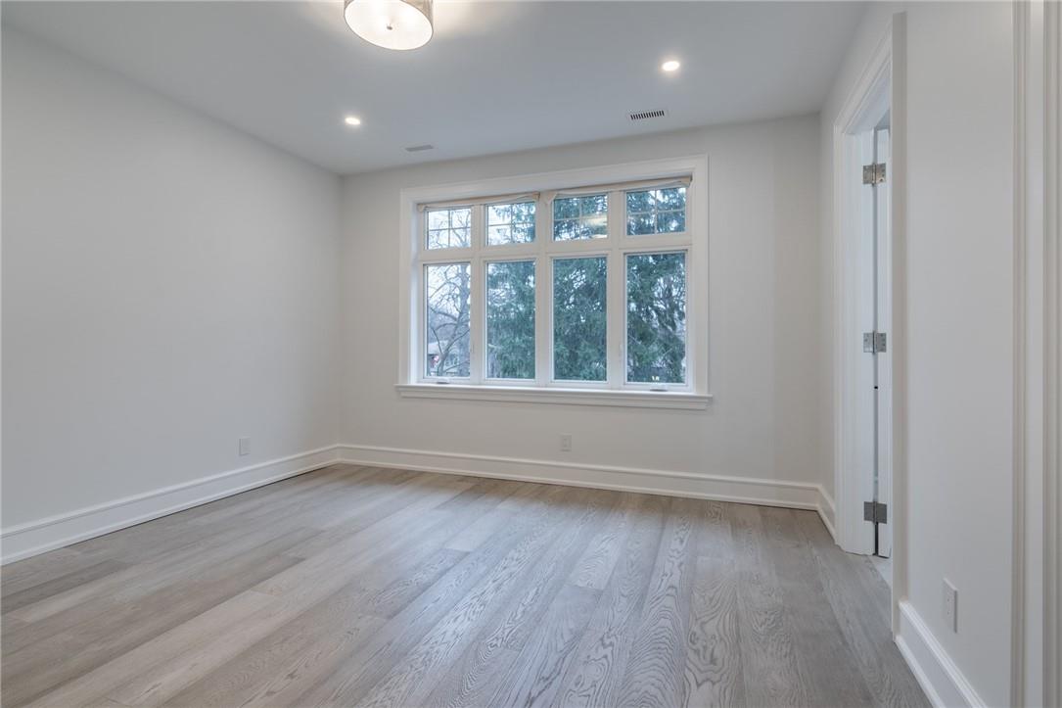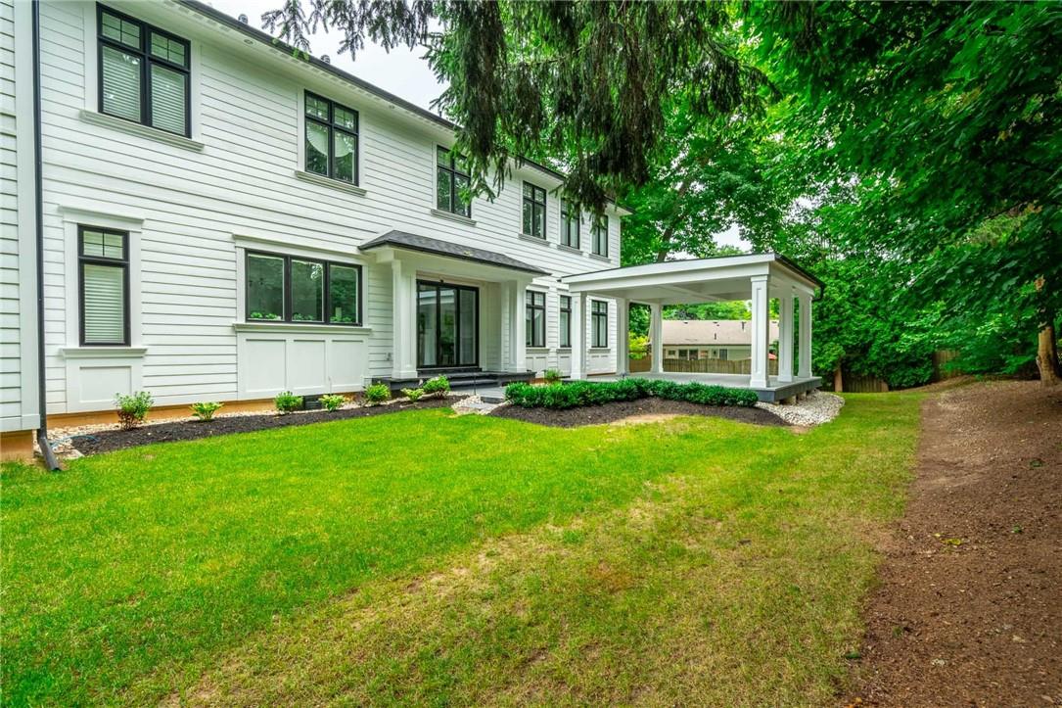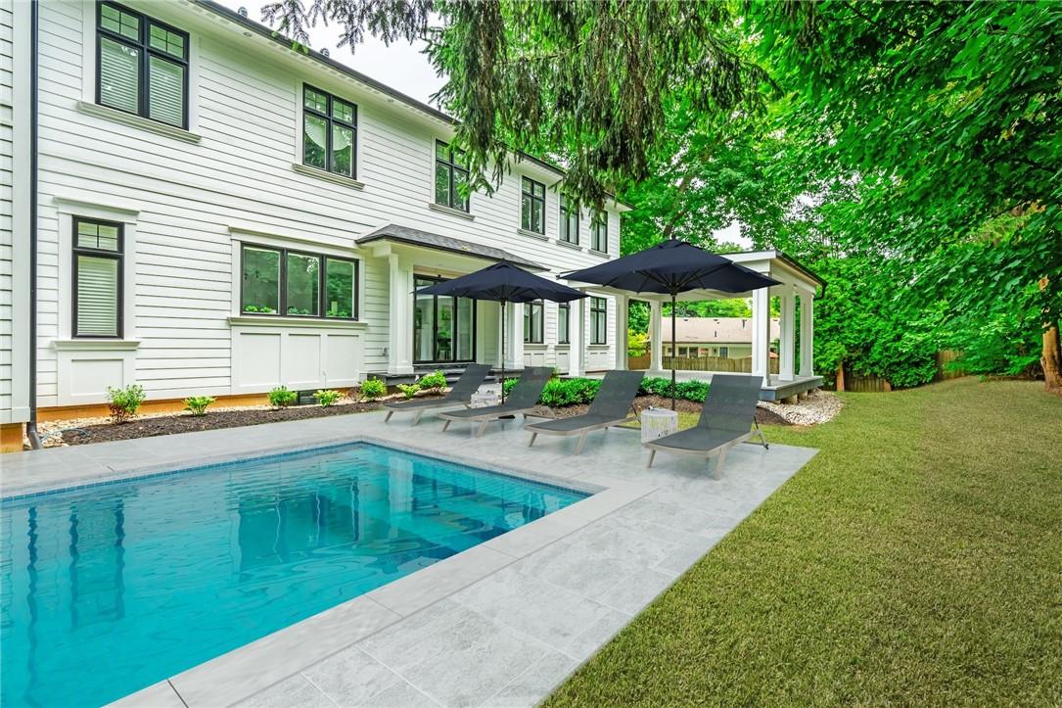620 King Road Burlington, Ontario L7T 3K4
$3,888,222
Indulge in luxury at this exceptional residence! Positioned in a highly sought-after neighbourhood in South Burlington this home is a short walk from downtown & the Burlington Golf & Country Club. This meticulously crafted home spans over 4500 square feet, showcasing charm & unparalleled craftsmanship. Offering 4+1 bedrooms & 7 bathrooms, it seamlessly combines sophistication with comfort, catering to the refined homeowner. The gourmet kitchen, equipped with high-end Fisher & Paykel appliances & a Wolf 6-burner stove, is a haven to those with a passion for cooking. The open-concept layout transitions from intimate family dinners to grand formal gatherings in the dining room. The primary suite serves as a relaxing retreat, featuring spa-like ensuite bathrooms for both partners and a dressing room. Generously sized additional bedrooms, each with its own ensuite bathroom & walk-in closet, further enhance the allure. The finished basement, complete with a full kitchen, living space, bedroom, and bathroom, offers versatility & is ideal for an in-law setup. A mudroom leads to the 3-car tandem garage, ensuring ample parking. The yard is equipped with a full irrigation system, & newly added gazebo out back, perfect for entertaining. Experience the seamless blend of luxury & functionality firsthand! First charge vendor take back mortgage available. Rear yard landscape design supports installation of inground pool, negotiable in purchase. Don’t be TOO LATE*! *REG TM. RSA. (id:47594)
Property Details
| MLS® Number | H4201420 |
| Property Type | Single Family |
| AmenitiesNearBy | Golf Course, Hospital, Public Transit, Marina, Recreation, Schools |
| CommunityFeatures | Community Centre |
| EquipmentType | None |
| Features | Park Setting, Park/reserve, Conservation/green Belt, Golf Course/parkland, Beach, Double Width Or More Driveway, Paved Driveway, Level, Carpet Free, Gazebo, Sump Pump, Automatic Garage Door Opener, In-law Suite |
| ParkingSpaceTotal | 9 |
| RentalEquipmentType | None |
| ViewType | View |
Building
| BathroomTotal | 7 |
| BedroomsAboveGround | 4 |
| BedroomsBelowGround | 1 |
| BedroomsTotal | 5 |
| Appliances | Alarm System, Dishwasher, Dryer, Freezer, Refrigerator, Stove, Washer & Dryer, Range |
| ArchitecturalStyle | 2 Level |
| BasementDevelopment | Finished |
| BasementType | Full (finished) |
| ConstructedDate | 2021 |
| ConstructionMaterial | Wood Frame |
| ConstructionStyleAttachment | Detached |
| CoolingType | Air Exchanger, Central Air Conditioning |
| ExteriorFinish | Wood |
| FireplaceFuel | Gas |
| FireplacePresent | Yes |
| FireplaceType | Other - See Remarks |
| FoundationType | Poured Concrete |
| HalfBathTotal | 1 |
| HeatingFuel | Natural Gas |
| HeatingType | Forced Air |
| StoriesTotal | 2 |
| SizeExterior | 4568 Sqft |
| SizeInterior | 4568 Sqft |
| Type | House |
| UtilityWater | Municipal Water |
Parking
| Attached Garage | |
| Tandem |
Land
| Acreage | No |
| LandAmenities | Golf Course, Hospital, Public Transit, Marina, Recreation, Schools |
| Sewer | Municipal Sewage System |
| SizeDepth | 131 Ft |
| SizeFrontage | 125 Ft |
| SizeIrregular | 125 X 131 |
| SizeTotalText | 125 X 131|under 1/2 Acre |
Rooms
| Level | Type | Length | Width | Dimensions |
|---|---|---|---|---|
| Second Level | Laundry Room | 7' 10'' | ||
| Second Level | 3pc Ensuite Bath | Measurements not available | ||
| Second Level | Bedroom | 15' 1'' x 13' 10'' | ||
| Second Level | 3pc Ensuite Bath | Measurements not available | ||
| Second Level | Bedroom | 15' 2'' x 13' 11'' | ||
| Second Level | 3pc Ensuite Bath | Measurements not available | ||
| Second Level | Bedroom | 13' 2'' x 13' 2'' | ||
| Second Level | 4pc Ensuite Bath | Measurements not available | ||
| Second Level | 3pc Ensuite Bath | Measurements not available | ||
| Second Level | Bedroom | 18' 6'' x 15' 1'' | ||
| Basement | Recreation Room | Measurements not available | ||
| Basement | Kitchen | 18' 2'' x 11' 10'' | ||
| Basement | 3pc Bathroom | Measurements not available | ||
| Basement | Bedroom | 17' 8'' x 14' 4'' | ||
| Ground Level | Breakfast | 13' 5'' x 13' 10'' | ||
| Ground Level | Mud Room | 11' 3'' x 14' 1'' | ||
| Ground Level | Family Room | 18' 5'' x 22' 2'' | ||
| Ground Level | Living Room | 13' 6'' x 22' '' | ||
| Ground Level | Dining Room | 17' 3'' x 22' '' | ||
| Ground Level | 2pc Bathroom | Measurements not available | ||
| Ground Level | Kitchen | 18' 10'' x 14' 9'' |
https://www.realtor.ca/real-estate/27222315/620-king-road-burlington
Interested?
Contact us for more information
Drew Woolcott
Broker
#1b-493 Dundas Street E.
Waterdown, Ontario L0R 2H1








