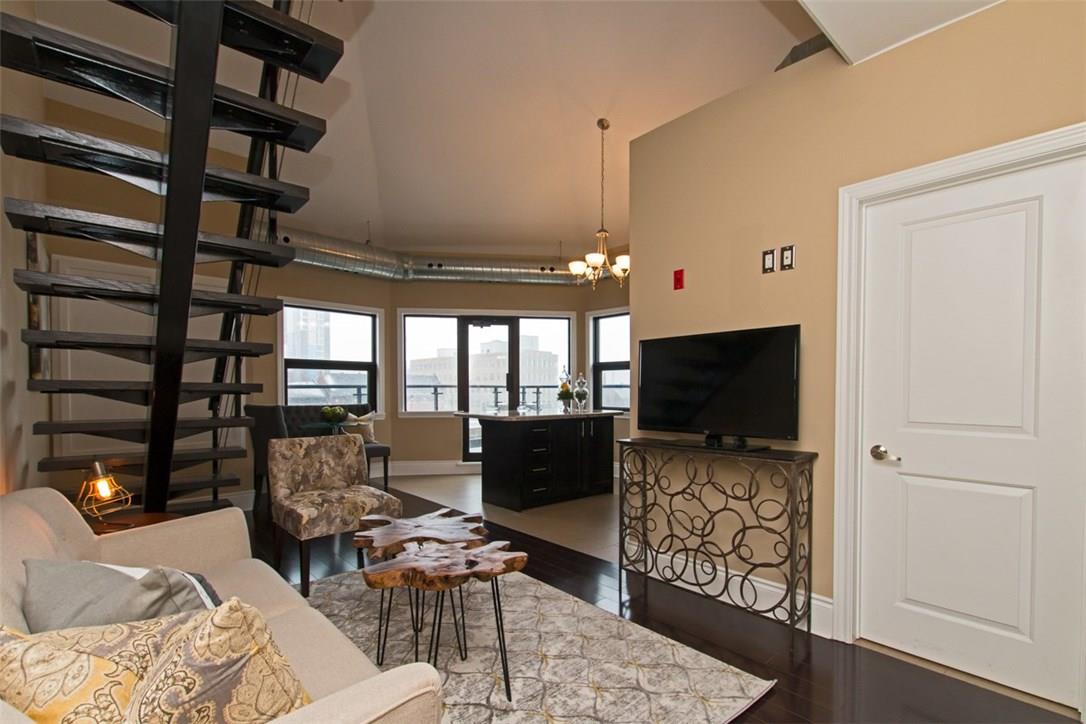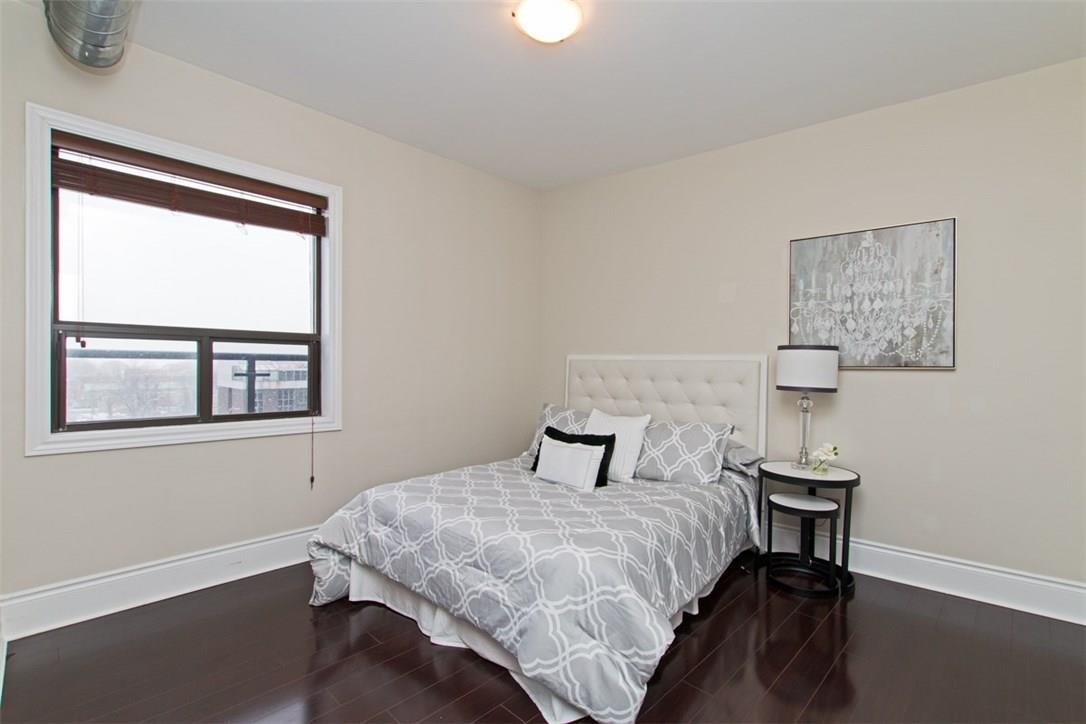80 King William Street, Unit #403 Hamilton, Ontario L8R 0A1
$2,450 Monthly
Spectacular Corner Unit, Breathtaking City Views: Enjoy stunning panoramas of the cityscape from your private walkout balcony, 2 Bedroom, 2 Bath, Spacious and modern open concept layout with soaring ceilings, creating an airy and luxurious living space. Impeccable details throughout, making this home a true gem, Premium Location, Walk to everything! Steps from theatres, dining, shopping, and entertainment. Perfect for Toronto commuters with easy access to the GO Station. In-suite laundry for your comfort and ease. Move-In Ready, just bring your personal belongings and settle into this immaculate space. Requirements, Employment Letter, Equifax Credit Report, References ,Current Pay Stubs, Rental Application, Plus Utilities, Parking Available (id:47594)
Property Details
| MLS® Number | H4199120 |
| Property Type | Single Family |
| AmenitiesNearBy | Golf Course, Hospital, Schools |
| EquipmentType | Water Heater |
| Features | Partially Cleared, Golf Course/parkland |
| ParkingSpaceTotal | 1 |
| RentalEquipmentType | Water Heater |
Building
| BathroomTotal | 2 |
| BedroomsAboveGround | 2 |
| BedroomsTotal | 2 |
| BasementType | None |
| CoolingType | Wall Unit |
| ExteriorFinish | Brick |
| HeatingFuel | Electric |
| StoriesTotal | 2 |
| SizeExterior | 884 Sqft |
| SizeInterior | 884 Sqft |
| Type | Apartment |
| UtilityWater | Municipal Water |
Parking
| Underground |
Land
| Acreage | No |
| LandAmenities | Golf Course, Hospital, Schools |
| Sewer | Municipal Sewage System |
| SizeIrregular | X |
| SizeTotalText | X|under 1/2 Acre |
Rooms
| Level | Type | Length | Width | Dimensions |
|---|---|---|---|---|
| Second Level | 4pc Bathroom | Measurements not available | ||
| Second Level | Bedroom | 12' '' x 11' '' | ||
| Second Level | Bathroom | Measurements not available | ||
| Ground Level | 4pc Bathroom | Measurements not available | ||
| Ground Level | Kitchen | 11' 7'' x 9' '' | ||
| Ground Level | Family Room | 18' '' x 10' '' | ||
| Ground Level | Bedroom | 12' '' x 12' '' |
https://www.realtor.ca/real-estate/27254224/80-king-william-street-unit-403-hamilton
Interested?
Contact us for more information
Mark Silenzi
Salesperson
2180 Itabashi Way Unit 4b
Burlington, Ontario L7M 5A5

























