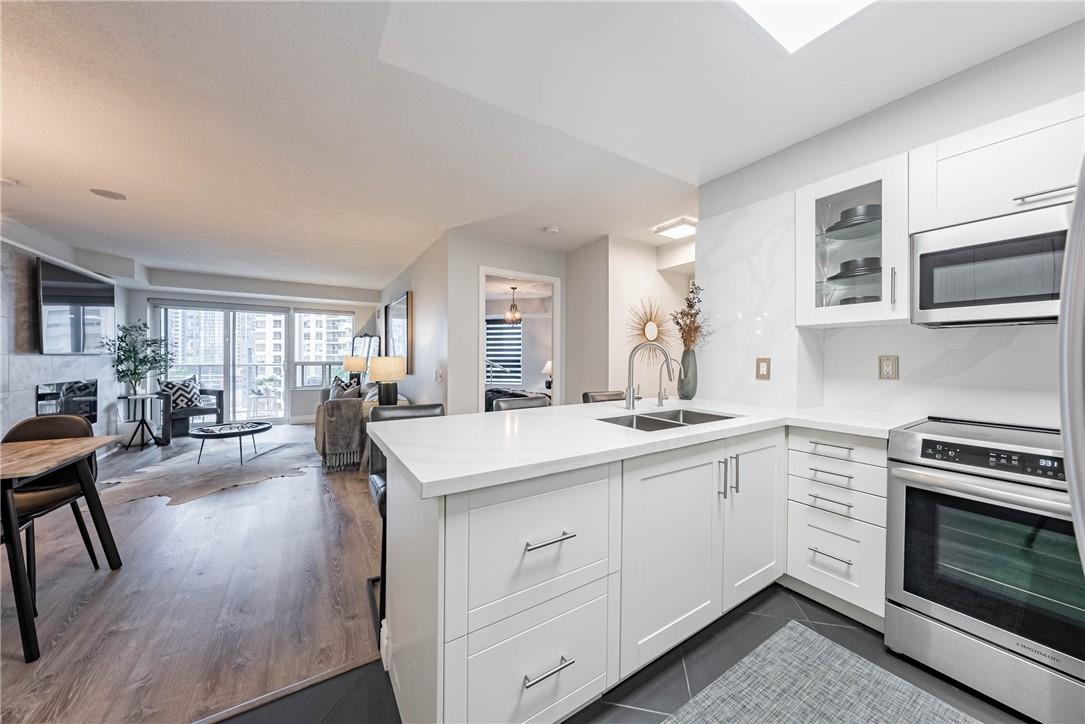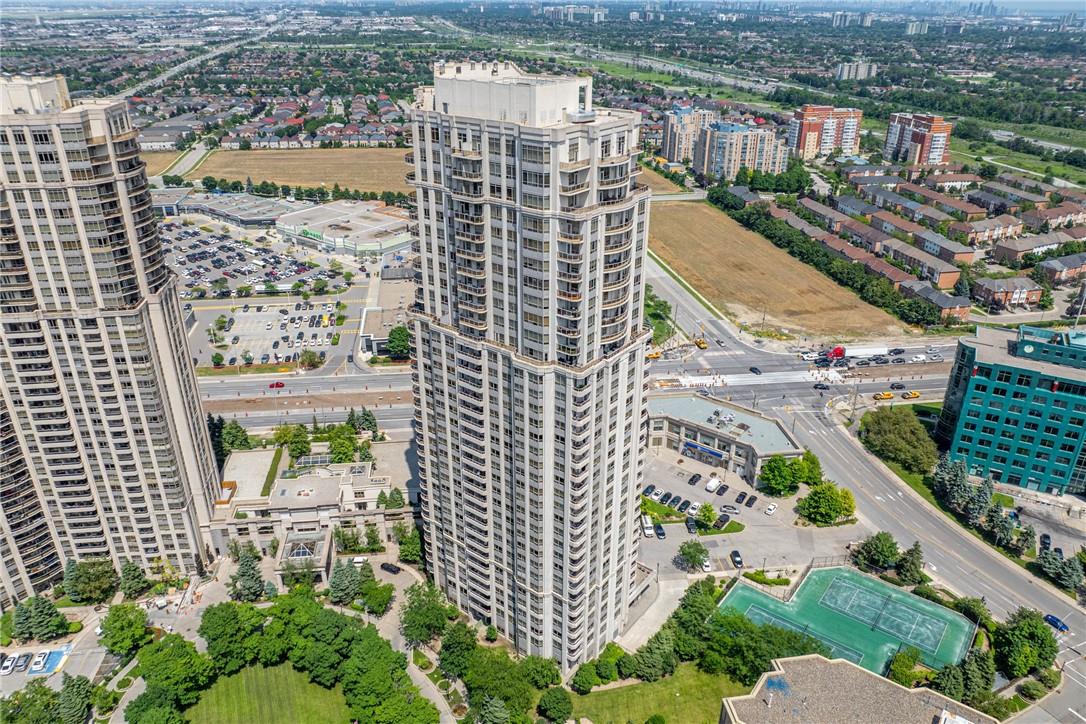25 Kingsbridge Garden Circle, Unit #1021 Mississauga, Ontario L5R 4B1
$744,777Maintenance,
$700 Monthly
Maintenance,
$700 MonthlyCome and experience why this prestigious building reigns supreme as Mississauga's golden standard of luxury condo living. This one-of-a-kind spacious and bright newly renovated unit has 2 bedrooms, and 2 bathrooms. The primary bedroom has an extended primary ensuite, which is unique in this building. The kitchen has new appliances (2023), new quartz countertops & backsplash, new fireplace, new washer/dryer, new blinds, and more. Residents of 25 Kingsbridge Garden Circle enjoy exclusive access to a wealth of amenities, including a fitness centre, indoor pool, sauna, jacuzzi, bowling, outdoor terrace and 24-hour concierge service, ensuring every need is met with ease. The central location is perfect for highway access (403/401/QEW), minutes to square one, and all other perks of central Mississauga living. (id:47594)
Property Details
| MLS® Number | H4200807 |
| Property Type | Single Family |
| AmenitiesNearBy | Hospital, Public Transit, Recreation, Schools |
| CommunityFeatures | Community Centre |
| EquipmentType | None |
| Features | Park Setting, Park/reserve, Balcony, Carpet Free, Guest Suite, No Pet Home, Automatic Garage Door Opener |
| ParkingSpaceTotal | 1 |
| PoolType | Indoor Pool |
| RentalEquipmentType | None |
| ViewType | View |
Building
| BathroomTotal | 2 |
| BedroomsAboveGround | 2 |
| BedroomsTotal | 2 |
| Amenities | Exercise Centre, Guest Suite, Party Room |
| Appliances | Dryer, Microwave, Refrigerator, Stove, Washer, Window Coverings |
| BasementType | None |
| ConstructedDate | 2001 |
| ConstructionMaterial | Concrete Block, Concrete Walls |
| CoolingType | Central Air Conditioning |
| ExteriorFinish | Concrete |
| FireplaceFuel | Electric |
| FireplacePresent | Yes |
| FireplaceType | Other - See Remarks |
| FoundationType | Poured Concrete |
| HeatingFuel | Natural Gas |
| HeatingType | Forced Air |
| SizeExterior | 954 Sqft |
| SizeInterior | 954 Sqft |
| Type | Apartment |
| UtilityWater | Municipal Water |
Parking
| Underground |
Land
| Acreage | No |
| LandAmenities | Hospital, Public Transit, Recreation, Schools |
| Sewer | Municipal Sewage System |
| SizeIrregular | X |
| SizeTotalText | X|under 1/2 Acre |
Rooms
| Level | Type | Length | Width | Dimensions |
|---|---|---|---|---|
| Ground Level | 3pc Ensuite Bath | 8' 8'' x 7' 2'' | ||
| Ground Level | Primary Bedroom | 12' 5'' x 11' 6'' | ||
| Ground Level | 4pc Bathroom | 7' 10'' x 5' 4'' | ||
| Ground Level | Laundry Room | Measurements not available | ||
| Ground Level | Bedroom | 16' 7'' x 11' 1'' | ||
| Ground Level | Living Room/dining Room | 13' 2'' x 11' 2'' | ||
| Ground Level | Dinette | 7' 1'' x 11' 2'' | ||
| Ground Level | Kitchen | 8' 11'' x 12' 2'' | ||
| Ground Level | Foyer | 11' 2'' x 4' 7'' |
https://www.realtor.ca/real-estate/27199334/25-kingsbridge-garden-circle-unit-1021-mississauga
Interested?
Contact us for more information
Annmari Mayelian Massihi
Salesperson
109 Portia Drive Unit 4b
Ancaster, Ontario L9G 0E8


































