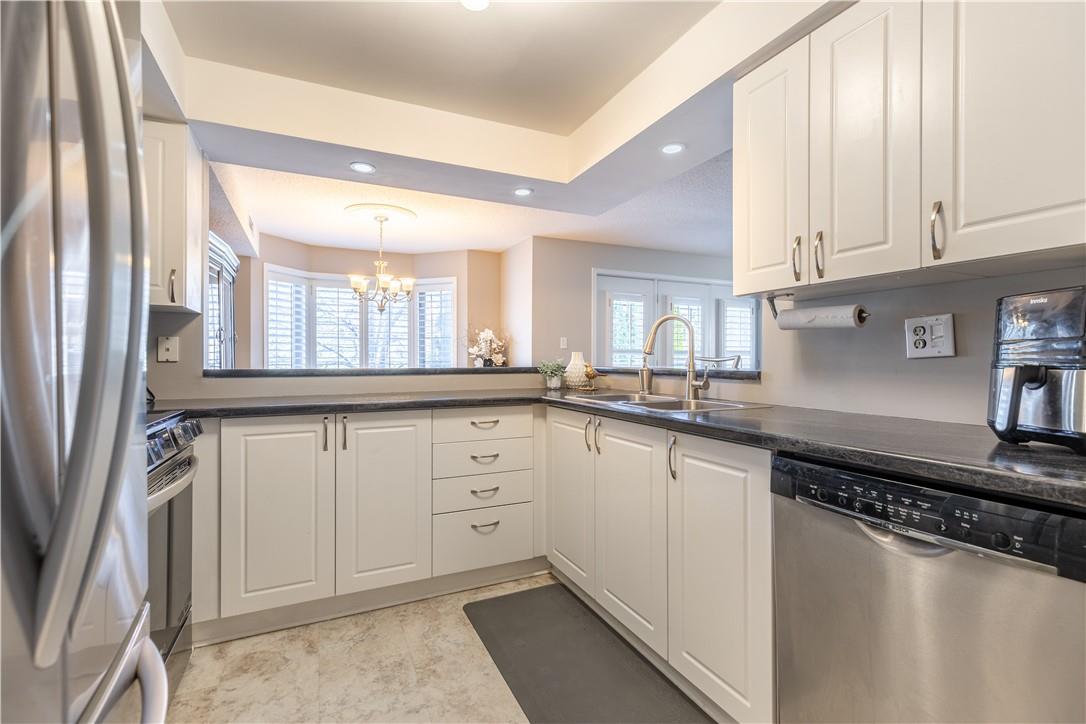216 Plains Road W, Unit #e209 Burlington, Ontario L7T 4K8
$829,000Maintenance,
$659.23 Monthly
Maintenance,
$659.23 MonthlyWelcome to this large, rarely offered updated 2 bedroom, 2 full bathroom corner unit at Oaklands Green Condominiums in the mature Aldershot Community. One of the largest units in the building - approx. 1400 sq ft. Plenty of room for entertaining in your open concept kitchen featuring new appliances, pot lights, white cabinetry and updated countertops. Large living/dining area with walk out to private balcony. Relax in your spacious primary bedroom with a full ensuite bathroom as well as a walk-in closet! Tastefully decorated including gorgeous high-end laminate flooring throughout, modern light fixtures and neutral paint. In-suite laundry with great storage space as well as a separate locker and 2 underground parking spaces. This fabulous quiet complex has a community clubhouse which includes a party room with full kitchen, games area and library room. Located close to LaSalle park/marina, highways, trails and plenty of amenities. (id:47594)
Property Details
| MLS® Number | H4200733 |
| Property Type | Single Family |
| AmenitiesNearBy | Golf Course, Public Transit, Marina, Schools |
| CommunityFeatures | Quiet Area |
| EquipmentType | Water Heater |
| Features | Park Setting, Park/reserve, Golf Course/parkland, Balcony, Paved Driveway, Carpet Free |
| ParkingSpaceTotal | 2 |
| RentalEquipmentType | Water Heater |
Building
| BathroomTotal | 2 |
| BedroomsAboveGround | 2 |
| BedroomsTotal | 2 |
| Amenities | Party Room |
| Appliances | Dishwasher, Dryer, Microwave, Refrigerator, Stove, Washer, Window Coverings |
| BasementType | None |
| CoolingType | Central Air Conditioning |
| ExteriorFinish | Brick |
| FoundationType | Poured Concrete |
| HeatingFuel | Natural Gas |
| HeatingType | Forced Air |
| StoriesTotal | 1 |
| SizeExterior | 1400 Sqft |
| SizeInterior | 1400 Sqft |
| Type | Apartment |
| UtilityWater | Municipal Water |
Parking
| Underground |
Land
| Acreage | No |
| LandAmenities | Golf Course, Public Transit, Marina, Schools |
| Sewer | Municipal Sewage System |
| SizeIrregular | X |
| SizeTotalText | X|under 1/2 Acre |
| SoilType | Clay |
Rooms
| Level | Type | Length | Width | Dimensions |
|---|---|---|---|---|
| Ground Level | Laundry Room | Measurements not available | ||
| Ground Level | 4pc Bathroom | Measurements not available | ||
| Ground Level | Bedroom | 9' 5'' x 16' 1'' | ||
| Ground Level | 4pc Ensuite Bath | Measurements not available | ||
| Ground Level | Primary Bedroom | 14' 3'' x 16' '' | ||
| Ground Level | Living Room | 19' 4'' x 14' 10'' | ||
| Ground Level | Dining Room | 10' 4'' x 9' 10'' | ||
| Ground Level | Kitchen | 9' '' x 8' 7'' |
https://www.realtor.ca/real-estate/27193254/216-plains-road-w-unit-e209-burlington
Interested?
Contact us for more information
Andrea Florian
Salesperson
2180 Itabashi Way Unit 4b
Burlington, Ontario L7M 5A5
Laura Gill
Salesperson
2180 Itabashi Way Unit 4a
Burlington, Ontario L7M 5A5
















