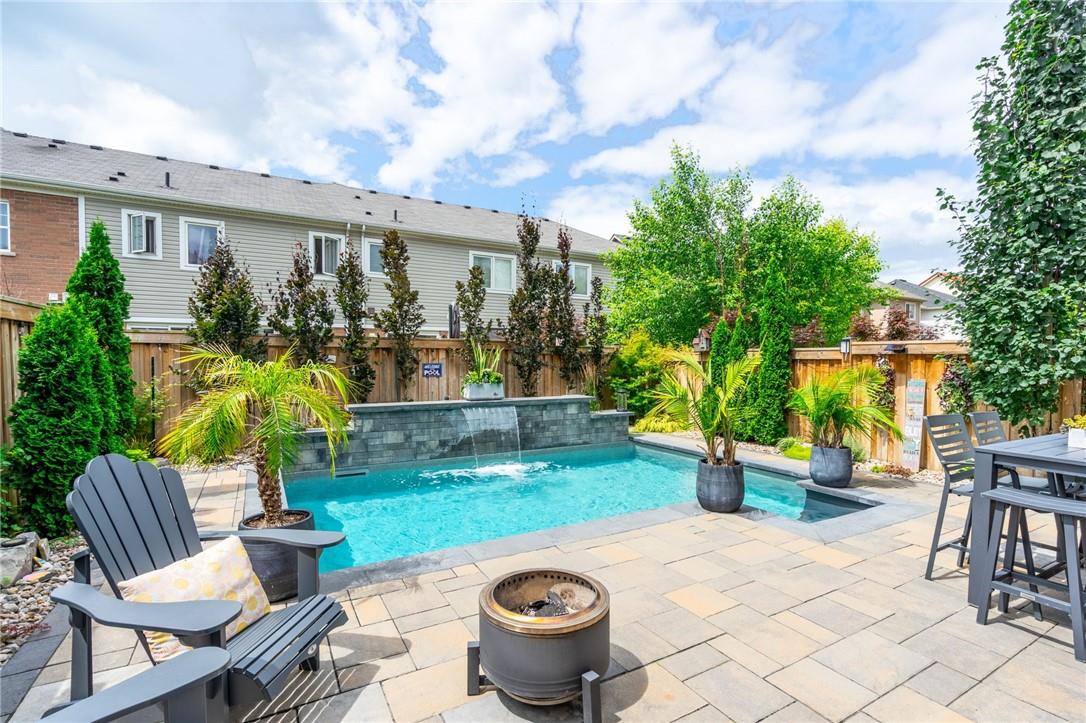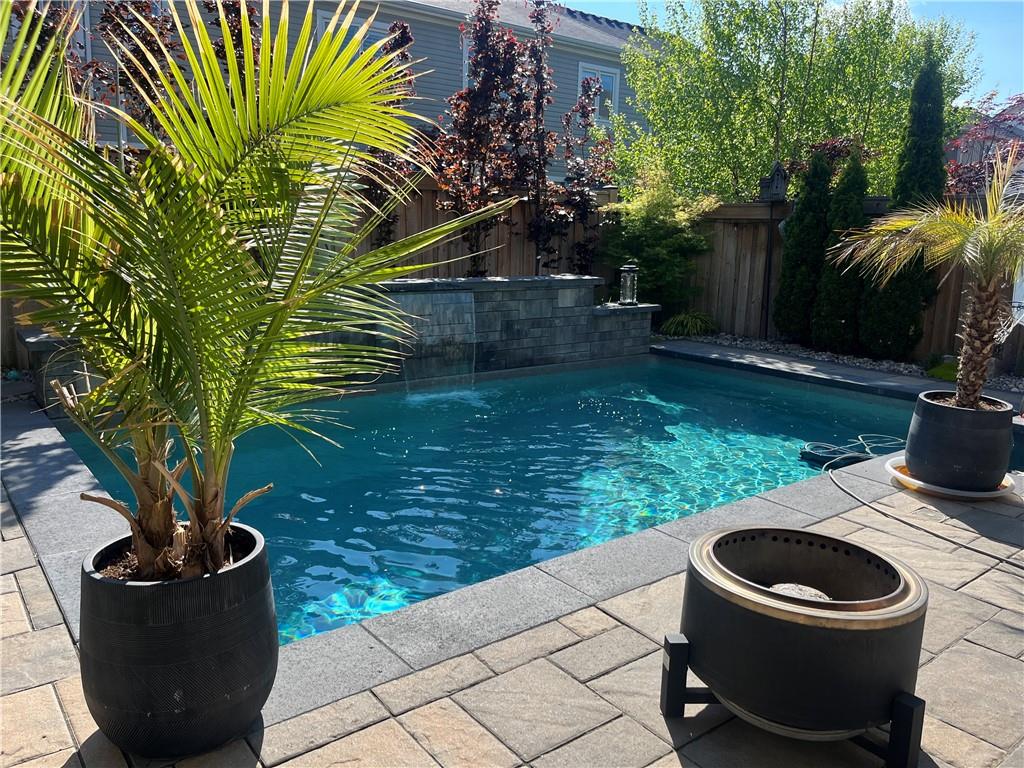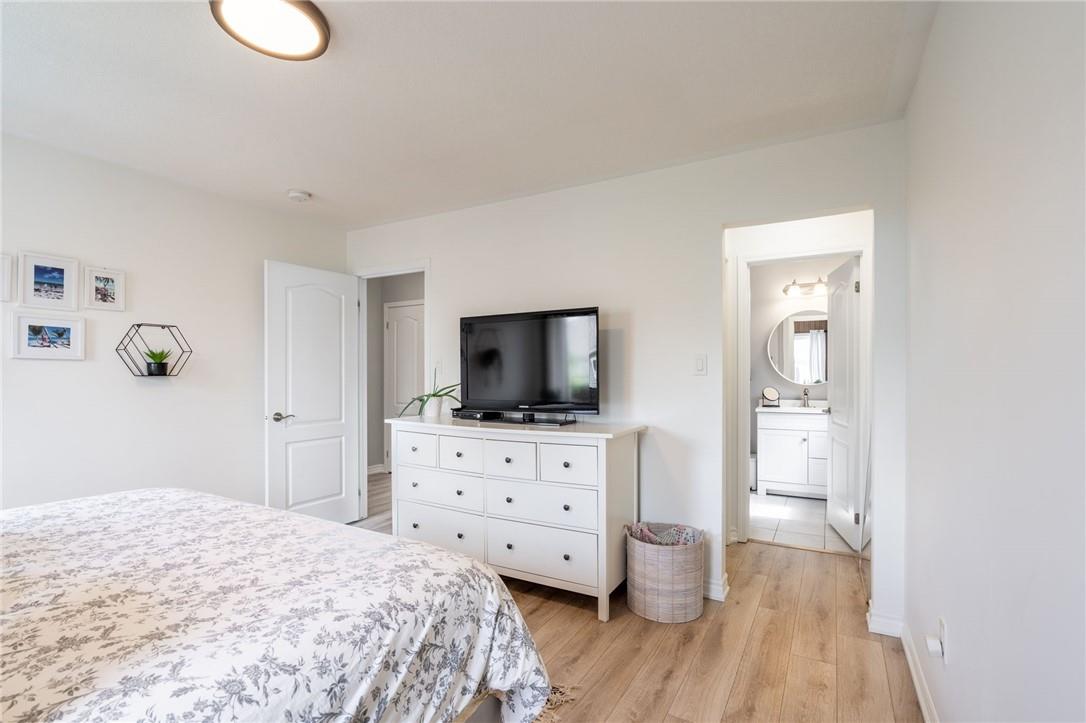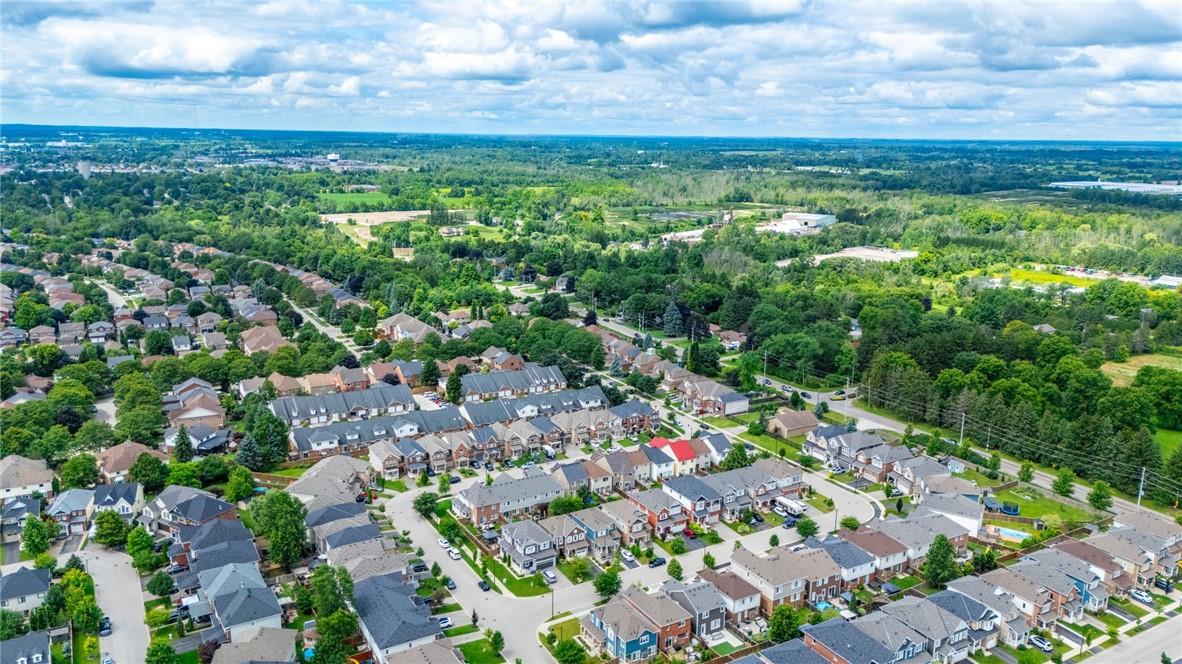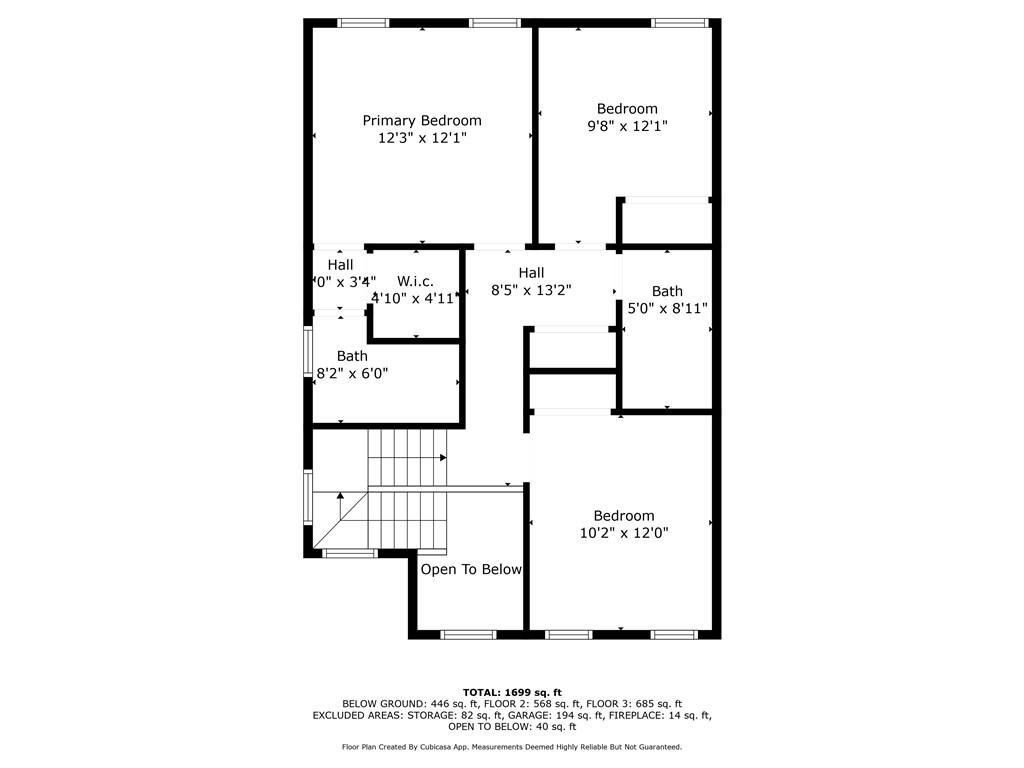304 Fellowes Crescent Waterdown, Ontario L0R 2H0
$1,199,000
Welcome to this beautifully finished 3+1 bedroom home in the charming community of Waterdown, offering 2,204 sqft of living space. With luxury vinyl plank flooring throughout, this residence exudes elegance and comfort. The stunning open-concept kitchen is a true highlight, boasting quartz countertops, a stylish backsplash, and a gas stove—perfect for both everyday meals and gourmet cooking. The main living area flows seamlessly to the backyard oasis, where you’ll find an inviting inground pool with waterfall, ideal for summer relaxation and entertaining. This backyard retreat offers a perfect blend of leisure and tranquility, complete with an efficient irrigation system for both the front and back yard to keep your garden lush and vibrant. Upstairs, the spacious bedrooms provide ample room for rest and relaxation, each thoughtfully designed with comfort in mind. The bathrooms are equally impressive, featuring modern fixtures and finishes. The fully finished basement adds even more appeal, featuring a built-in Murphy bed and a luxury fireplace, creating a cozy yet versatile space for Photos guests or family. Located in a quaint, friendly neighborhood, this home offers the perfect blend of modern amenities and timeless appeal. Close to local shops, parks, and schools, it's an ideal setting for families or anyone seeking a peaceful retreat with easy access to city conveniences. Don’t miss this opportunity to own a piece of Waterdown’s charm. (id:47594)
Property Details
| MLS® Number | H4202192 |
| Property Type | Single Family |
| AmenitiesNearBy | Schools |
| EquipmentType | Water Heater |
| Features | Park Setting, Park/reserve, Paved Driveway |
| ParkingSpaceTotal | 2 |
| PoolType | Inground Pool |
| RentalEquipmentType | Water Heater |
Building
| BathroomTotal | 4 |
| BedroomsAboveGround | 3 |
| BedroomsBelowGround | 1 |
| BedroomsTotal | 4 |
| Appliances | Dishwasher, Dryer, Refrigerator, Stove, Washer |
| ArchitecturalStyle | 2 Level |
| BasementDevelopment | Finished |
| BasementType | Full (finished) |
| ConstructedDate | 2015 |
| ConstructionStyleAttachment | Detached |
| CoolingType | Central Air Conditioning |
| ExteriorFinish | Aluminum Siding, Brick, Vinyl Siding |
| FoundationType | Poured Concrete |
| HalfBathTotal | 1 |
| HeatingFuel | Natural Gas |
| HeatingType | Forced Air |
| StoriesTotal | 2 |
| SizeExterior | 1519 Sqft |
| SizeInterior | 1519 Sqft |
| Type | House |
| UtilityWater | Municipal Water |
Parking
| Attached Garage | |
| Inside Entry |
Land
| Acreage | No |
| LandAmenities | Schools |
| Sewer | Municipal Sewage System |
| SizeDepth | 91 Ft |
| SizeFrontage | 31 Ft |
| SizeIrregular | 31.17 X 91.86 |
| SizeTotalText | 31.17 X 91.86|under 1/2 Acre |
Rooms
| Level | Type | Length | Width | Dimensions |
|---|---|---|---|---|
| Second Level | 4pc Bathroom | Measurements not available | ||
| Second Level | Bedroom | 10' 6'' x 12' '' | ||
| Second Level | Bedroom | 9' 8'' x 10' 4'' | ||
| Second Level | 4pc Ensuite Bath | Measurements not available | ||
| Second Level | Primary Bedroom | 12' 4'' x 12' 8'' | ||
| Basement | 3pc Bathroom | Measurements not available | ||
| Basement | Bedroom | 15' 9'' x 12' 1'' | ||
| Basement | Laundry Room | 8' 1'' x 8' 2'' | ||
| Ground Level | 2pc Bathroom | Measurements not available | ||
| Ground Level | Dining Room | 8' 6'' x 10' '' | ||
| Ground Level | Family Room | 12' '' x 13' 6'' | ||
| Ground Level | Kitchen | 7' 6'' x 12' '' |
https://www.realtor.ca/real-estate/27257950/304-fellowes-crescent-waterdown
Interested?
Contact us for more information
Lisa Baxter
Broker
2180 Itabashi Way Unit 4b
Burlington, Ontario L7M 5A5
Terry Court
Salesperson
2180 Itabashi Way Unit 4a
Burlington, Ontario L7M 5A5

