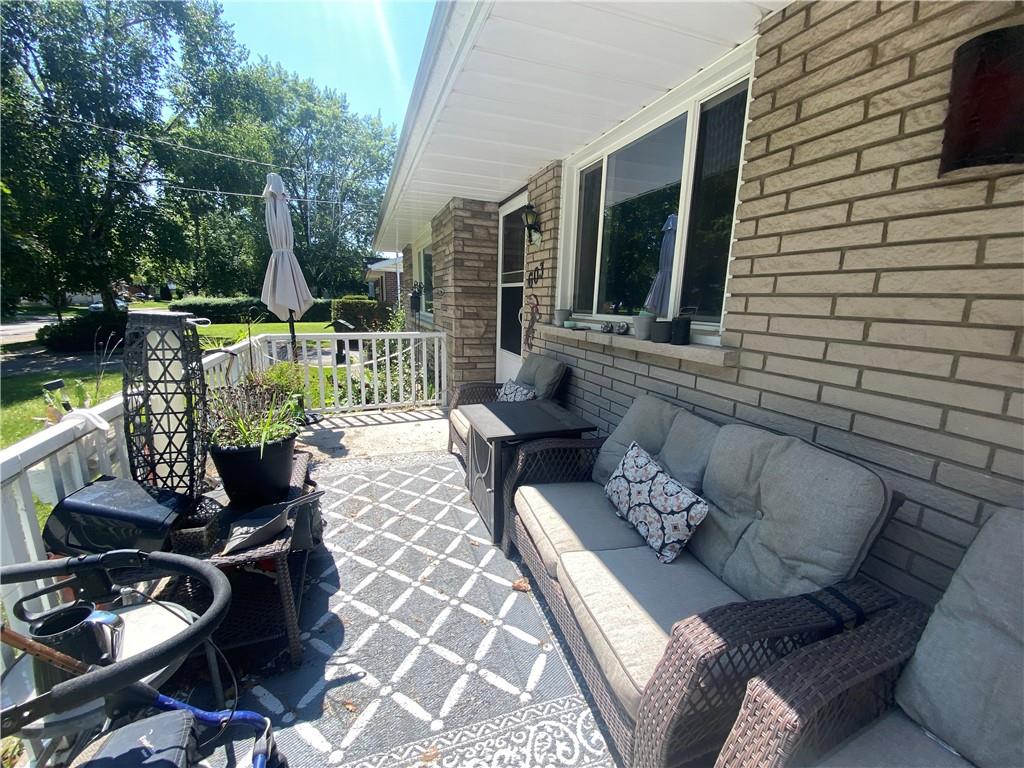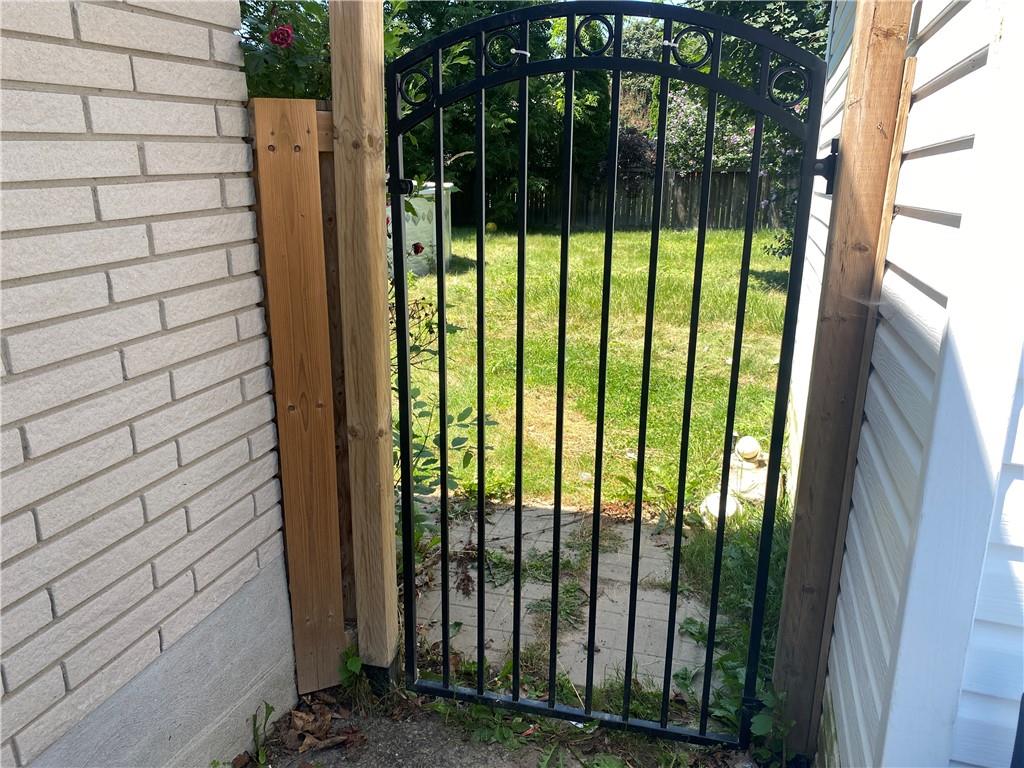603 Scott Street St. Catharines, Ontario L2M 3X7
$575,000
Welcome to 603 Scott St! This 3+1 bedroom bungalow is situated on an over-sized fully fenced treed 60 x 125 ft lot. Less than a 10 minute drive to Lake Ontario beaches, and set on a beautiful tree lined street. Just minutes to schools shopping, restaurants, parks and more! Updated eat in kitchen with stainless steel appliances, large front porch, and separate side entrance to basement, this home has tons of potential. Quick closing available, all appliances included. Call us today to view! (id:47594)
Property Details
| MLS® Number | H4200295 |
| Property Type | Single Family |
| AmenitiesNearBy | Public Transit |
| EquipmentType | Furnace, Water Heater |
| Features | Park Setting, Treed, Wooded Area, Park/reserve, Double Width Or More Driveway, Paved Driveway, Level |
| ParkingSpaceTotal | 3 |
| PoolType | Above Ground Pool |
| RentalEquipmentType | Furnace, Water Heater |
Building
| BathroomTotal | 2 |
| BedroomsAboveGround | 3 |
| BedroomsBelowGround | 1 |
| BedroomsTotal | 4 |
| Appliances | Dryer, Refrigerator, Stove, Washer |
| ArchitecturalStyle | Bungalow |
| BasementDevelopment | Partially Finished |
| BasementType | Full (partially Finished) |
| ConstructedDate | 1965 |
| ConstructionStyleAttachment | Detached |
| CoolingType | Central Air Conditioning |
| ExteriorFinish | Brick |
| FoundationType | Block |
| HeatingFuel | Natural Gas |
| HeatingType | Forced Air |
| StoriesTotal | 1 |
| SizeExterior | 979 Sqft |
| SizeInterior | 979 Sqft |
| Type | House |
| UtilityWater | Municipal Water |
Parking
| No Garage |
Land
| Acreage | No |
| LandAmenities | Public Transit |
| Sewer | Municipal Sewage System |
| SizeDepth | 125 Ft |
| SizeFrontage | 60 Ft |
| SizeIrregular | 60 X 125 |
| SizeTotalText | 60 X 125|under 1/2 Acre |
Rooms
| Level | Type | Length | Width | Dimensions |
|---|---|---|---|---|
| Basement | Utility Room | Measurements not available | ||
| Basement | Laundry Room | Measurements not available | ||
| Basement | Recreation Room | 15' '' x 10' '' | ||
| Basement | Bedroom | 9' '' x 10' '' | ||
| Basement | 3pc Bathroom | Measurements not available | ||
| Ground Level | Living Room | 9' 0'' x 12' 0'' | ||
| Ground Level | 4pc Bathroom | 9' 0'' x 4' 0'' | ||
| Ground Level | Bedroom | 9' 3'' x 8' 10'' | ||
| Ground Level | Bedroom | 9' 3'' x 10' 5'' | ||
| Ground Level | Primary Bedroom | 9' 3'' x 12' 9'' | ||
| Ground Level | Dinette | 9' 10'' x 8' 3'' | ||
| Ground Level | Kitchen | 8' 5'' x 9' 6'' |
https://www.realtor.ca/real-estate/27197166/603-scott-street-st-catharines
Interested?
Contact us for more information
Gary Vandervelde
Salesperson
109 Portia Drive
Ancaster, Ontario L9G 0E8
Nicole Vandervelde
Salesperson
109 Portia Drive
Ancaster, Ontario L9G 0E8




























