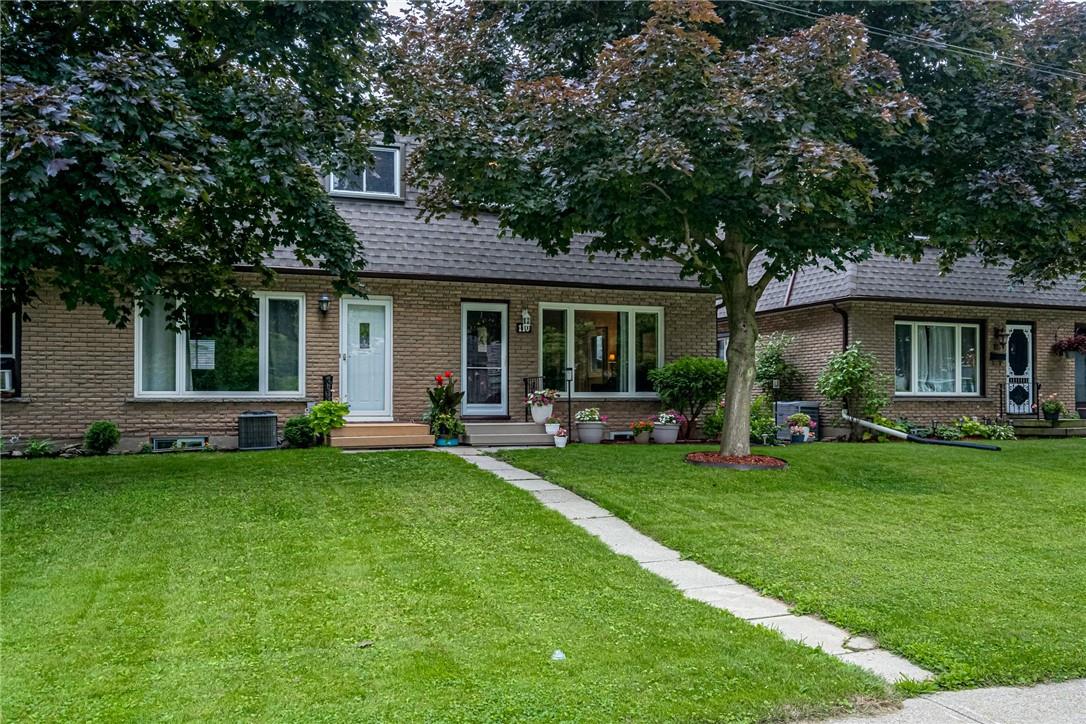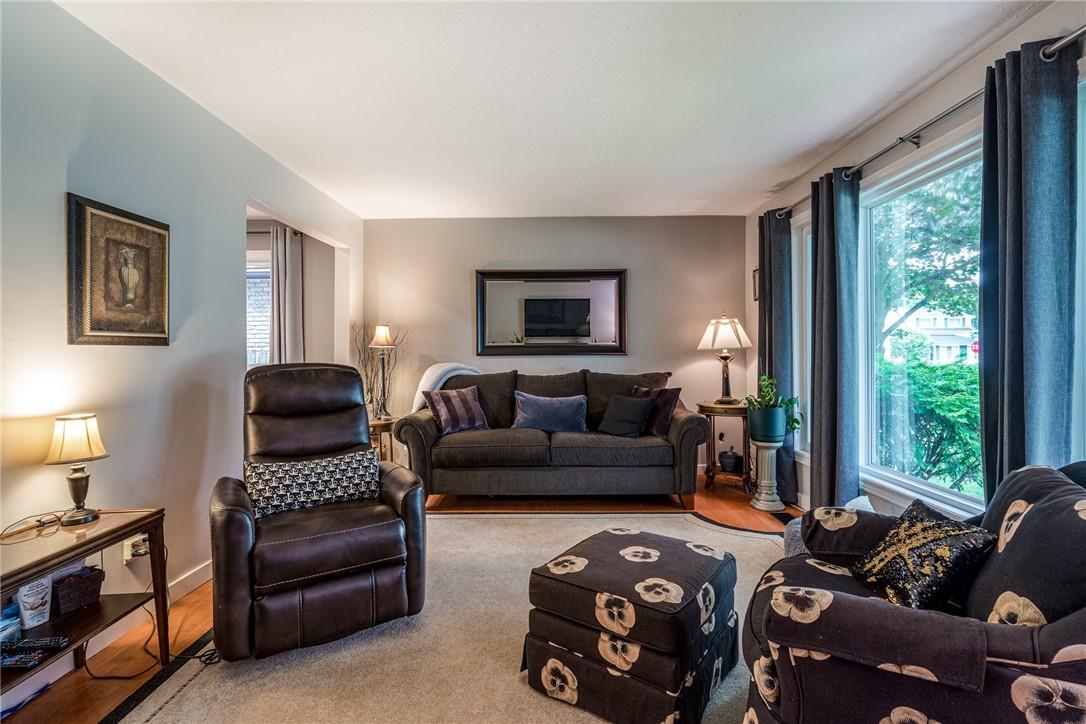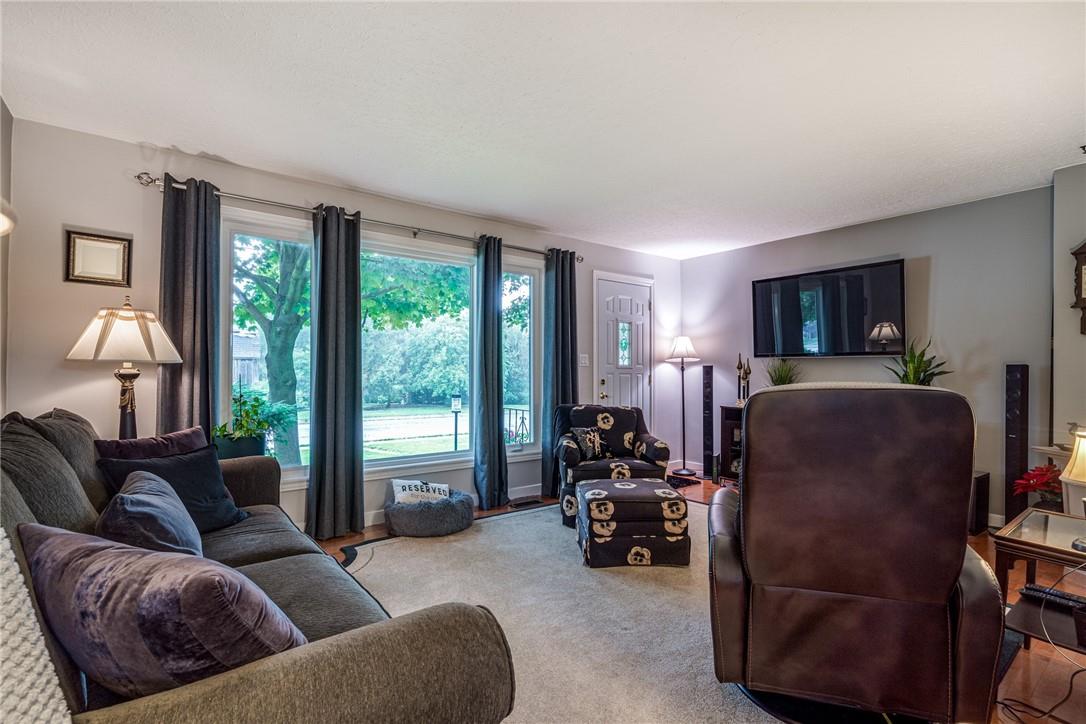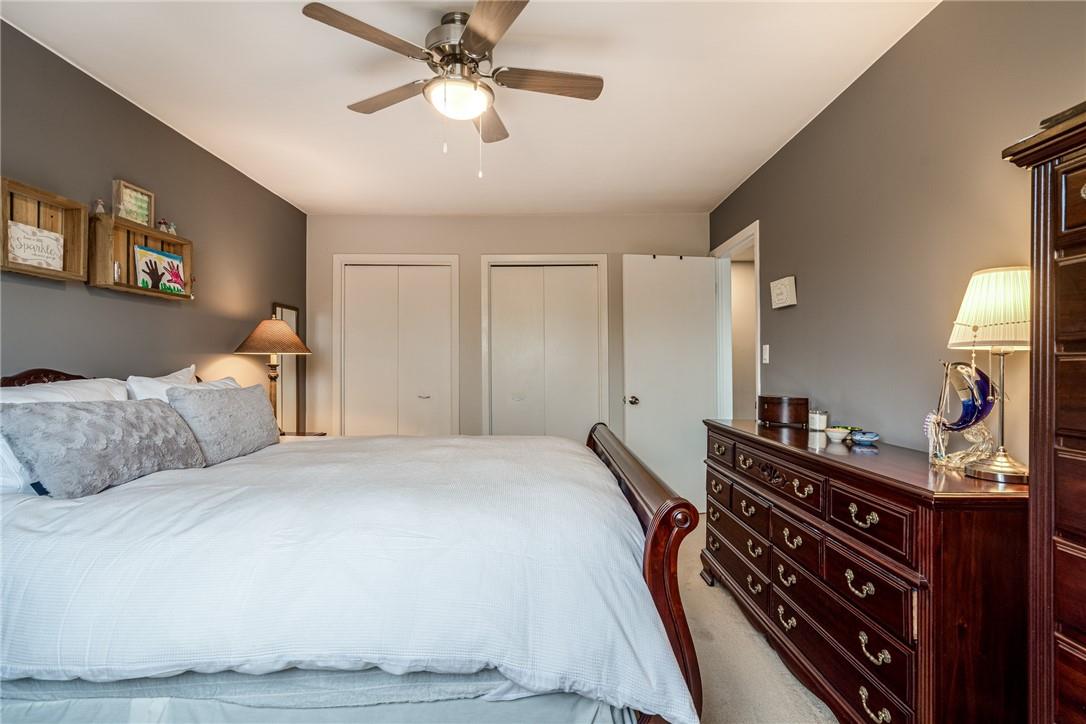110 Morgan Ave Avenue, Unit #5 Smithville, Ontario L0R 2A0
$529,999Maintenance,
$370 Monthly
Maintenance,
$370 MonthlyWelcome to your new home in the picturesque town of Smithville! This 3-bedroom, 2-bathroom condominium townhome is perfectly situated close to amenities, schools, churches, the library, and the arena, offering the ideal blend of convenience and community charm. Step inside to discover a beautifully updated kitchen and bathrooms, designed with modern finishes and functionality in mind. The separated dining room provides the perfect space for family meals and entertaining guests. Enjoy your private oasis in the fenced-in backyard, with no grass to maintain and BBQs allowed, making it the perfect spot for outdoor gatherings and relaxation. The finished basement offers additional living space, ideal for a family room, home office, or recreational area. With 2 exclusive parking spaces located at the rear of the property, you'll never have to worry about finding a spot. Don't miss this opportunity to own a piece of Smithville's charm and comfort. (id:47594)
Property Details
| MLS® Number | H4200607 |
| Property Type | Single Family |
| AmenitiesNearBy | Schools |
| EquipmentType | Water Heater |
| Features | Park Setting, Southern Exposure, Park/reserve, Balcony, Paved Driveway, Year Round Living |
| ParkingSpaceTotal | 2 |
| RentalEquipmentType | Water Heater |
Building
| BathroomTotal | 2 |
| BedroomsAboveGround | 3 |
| BedroomsTotal | 3 |
| Appliances | Dryer, Refrigerator, Stove, Washer & Dryer |
| ArchitecturalStyle | 2 Level |
| BasementDevelopment | Finished |
| BasementType | Full (finished) |
| ConstructedDate | 1980 |
| ConstructionStyleAttachment | Attached |
| CoolingType | Central Air Conditioning |
| ExteriorFinish | Brick |
| FoundationType | Block |
| HalfBathTotal | 1 |
| HeatingFuel | Natural Gas |
| HeatingType | Forced Air |
| StoriesTotal | 2 |
| SizeExterior | 1340 Sqft |
| SizeInterior | 1340 Sqft |
| Type | Row / Townhouse |
| UtilityWater | Municipal Water |
Parking
| No Garage |
Land
| Acreage | No |
| LandAmenities | Schools |
| Sewer | Municipal Sewage System |
| SizeDepth | 102 Ft |
| SizeFrontage | 186 Ft |
| SizeIrregular | 186.77 X 102.3 |
| SizeTotalText | 186.77 X 102.3|under 1/2 Acre |
| SoilType | Clay, Loam |
Rooms
| Level | Type | Length | Width | Dimensions |
|---|---|---|---|---|
| Second Level | Bedroom | 14' 6'' x 10' 11'' | ||
| Second Level | Bedroom | 11' 11'' x 9' 3'' | ||
| Second Level | Bedroom | 11' 4'' x 9' 3'' | ||
| Second Level | 4pc Bathroom | 8' 3'' x 6' 7'' | ||
| Basement | Laundry Room | 18' 0'' x 10' 10'' | ||
| Basement | Family Room | 26' 1'' x 1' 7'' | ||
| Ground Level | 2pc Bathroom | 4' 7'' x 4' 0'' | ||
| Ground Level | Mud Room | 6' 7'' x 4' 8'' | ||
| Ground Level | Kitchen | 11' 4'' x 8' 7'' | ||
| Ground Level | Dining Room | 10' 11'' x 8' 4'' | ||
| Ground Level | Living Room | 17' 11'' x 11' 10'' |
https://www.realtor.ca/real-estate/27197164/110-morgan-ave-avenue-unit-5-smithville
Interested?
Contact us for more information
Tonya Kowch
Salesperson
860 Queenston Road Suite A
Stoney Creek, Ontario L8G 4A8































