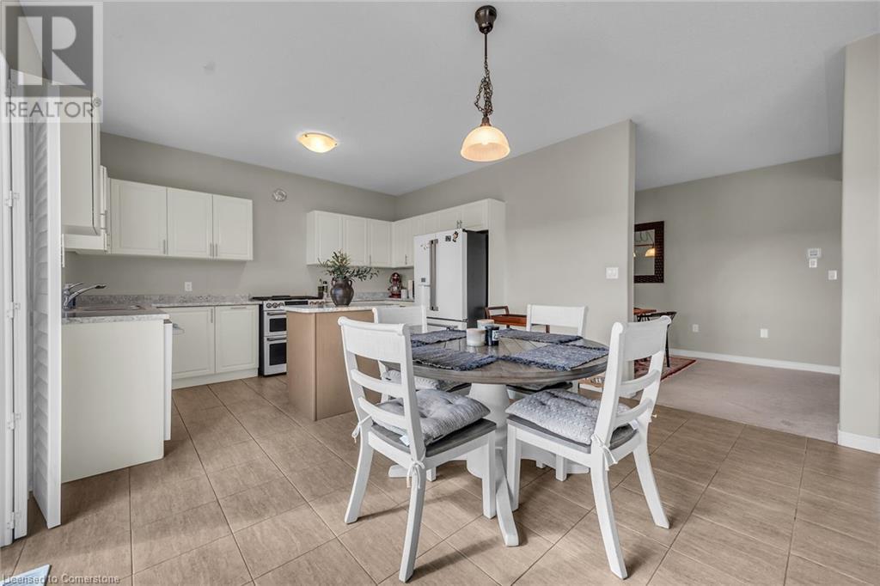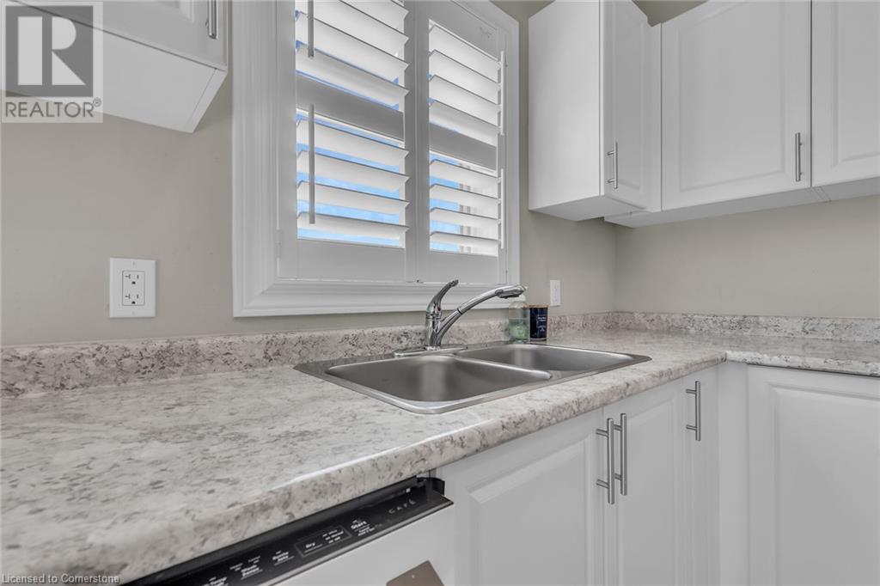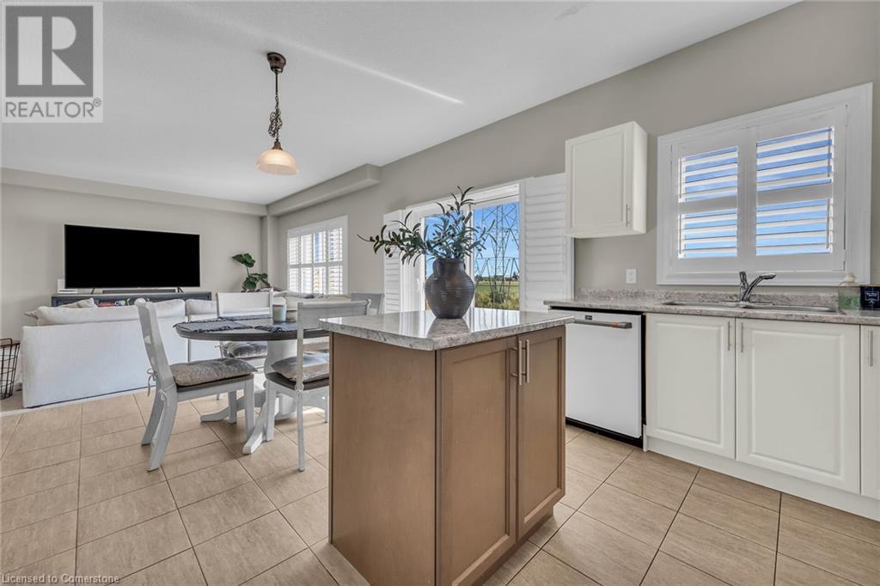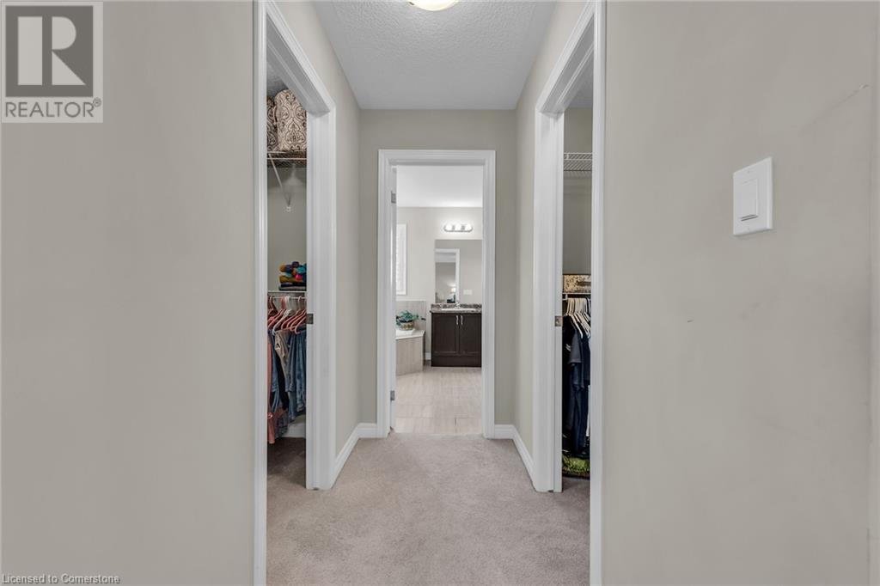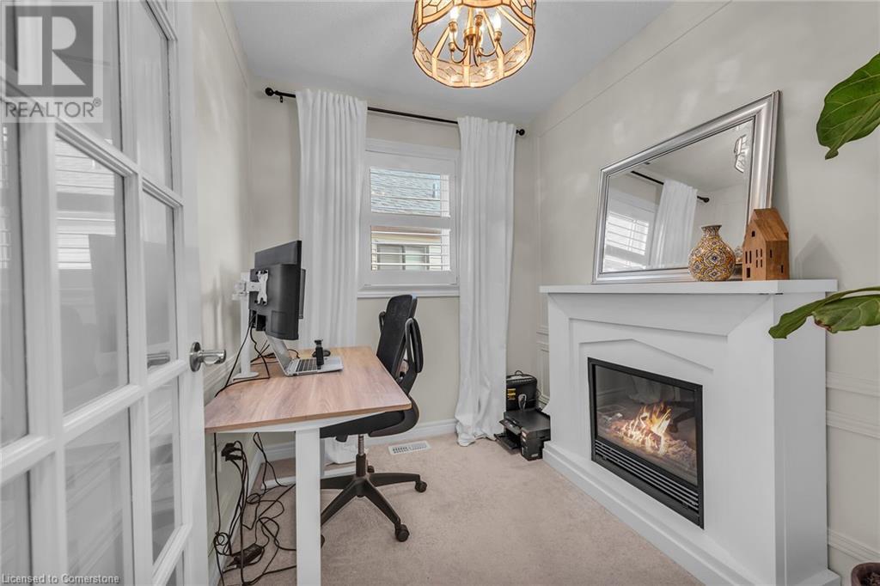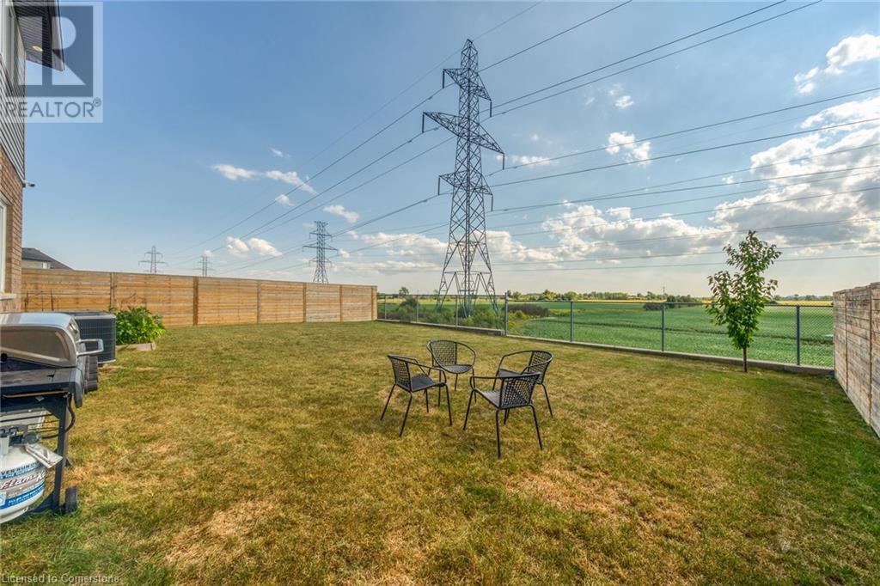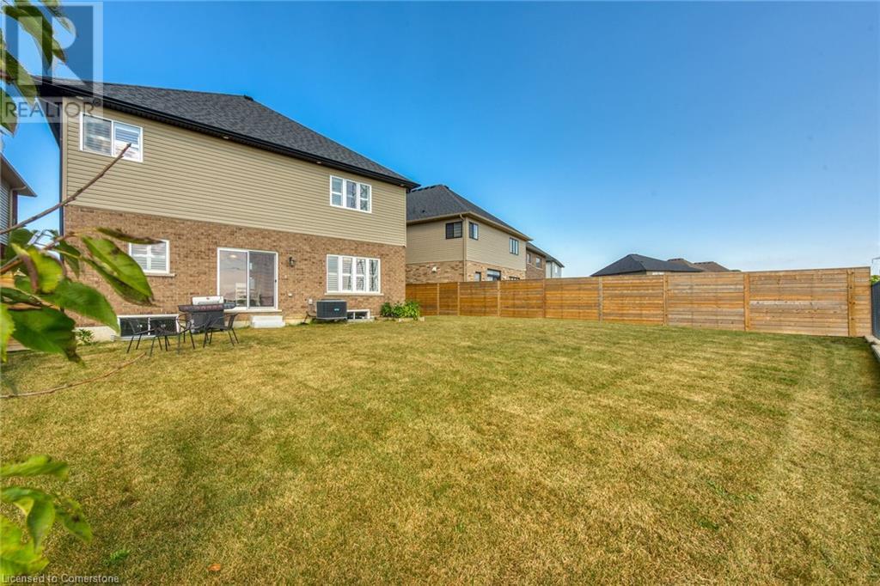20 Dolomiti Court Hannon, Ontario L0R 1P0
$1,299,900
Welcome to your dream home on a premium pie-shaped lot, backing onto serene farmland! This stunning 2920 sq. ft. residence offers 4 spacious bedrooms, including two with full ensuites for ultimate convenience. The main floor features an inviting open concept layout, perfect for entertaining, with a generous living, dining and family room seamlessly connected to a well-appointed kitchen. Enjoy the luxury of 9 ft. ceilings and a main floor laundry for added ease. An ideal office space is also located on the bedroom level, providing the perfect work-from-home setup. Just steps away from beautiful parks and green spaces in the Summit Park Area! Don't miss this incredible opportunity! (id:47594)
Property Details
| MLS® Number | 40682862 |
| Property Type | Single Family |
| AmenitiesNearBy | Park, Public Transit, Schools |
| CommunicationType | High Speed Internet |
| CommunityFeatures | School Bus |
| EquipmentType | Water Heater |
| Features | Visual Exposure |
| ParkingSpaceTotal | 6 |
| RentalEquipmentType | Water Heater |
Building
| BathroomTotal | 3 |
| BedroomsAboveGround | 4 |
| BedroomsTotal | 4 |
| Appliances | Dishwasher, Dryer, Refrigerator, Stove, Washer, Window Coverings |
| ArchitecturalStyle | 2 Level |
| BasementDevelopment | Unfinished |
| BasementType | Full (unfinished) |
| ConstructedDate | 2020 |
| ConstructionStyleAttachment | Detached |
| CoolingType | Central Air Conditioning |
| ExteriorFinish | Brick, Stucco, Vinyl Siding |
| FoundationType | Poured Concrete |
| HalfBathTotal | 1 |
| HeatingType | Forced Air |
| StoriesTotal | 2 |
| SizeInterior | 2920 Sqft |
| Type | House |
| UtilityWater | Municipal Water |
Parking
| Attached Garage |
Land
| AccessType | Road Access, Highway Access |
| Acreage | No |
| LandAmenities | Park, Public Transit, Schools |
| Sewer | Municipal Sewage System |
| SizeDepth | 151 Ft |
| SizeFrontage | 36 Ft |
| SizeTotalText | Under 1/2 Acre |
| ZoningDescription | Rm3-173(b) |
Rooms
| Level | Type | Length | Width | Dimensions |
|---|---|---|---|---|
| Second Level | Den | 7'7'' x 6'7'' | ||
| Second Level | 5pc Bathroom | Measurements not available | ||
| Second Level | Primary Bedroom | 23'5'' x 17'9'' | ||
| Second Level | 3pc Bathroom | Measurements not available | ||
| Second Level | Bedroom | 13'5'' x 13'1'' | ||
| Second Level | Bedroom | 10'11'' x 16'2'' | ||
| Second Level | Bedroom | 10'11'' x 16'2'' | ||
| Main Level | Laundry Room | 9'6'' x 6'5'' | ||
| Main Level | 2pc Bathroom | Measurements not available | ||
| Main Level | Family Room | 14'4'' x 16'7'' | ||
| Main Level | Living Room | 14'4'' x 13'4'' | ||
| Main Level | Dining Room | 17'10'' x 9'0'' | ||
| Main Level | Kitchen | 17'10'' x 13'10'' |
Utilities
| Cable | Available |
| Electricity | Available |
| Natural Gas | Available |
| Telephone | Available |
https://www.realtor.ca/real-estate/27701862/20-dolomiti-court-hannon
Interested?
Contact us for more information
Gauruv Lall
Salesperson
860 Queenston Road Unit 4b
Stoney Creek, Ontario L8G 4A8




















