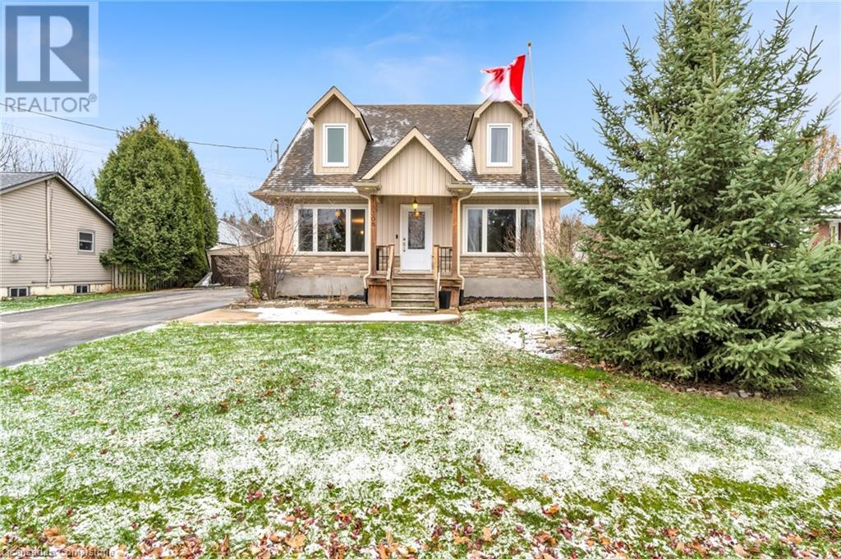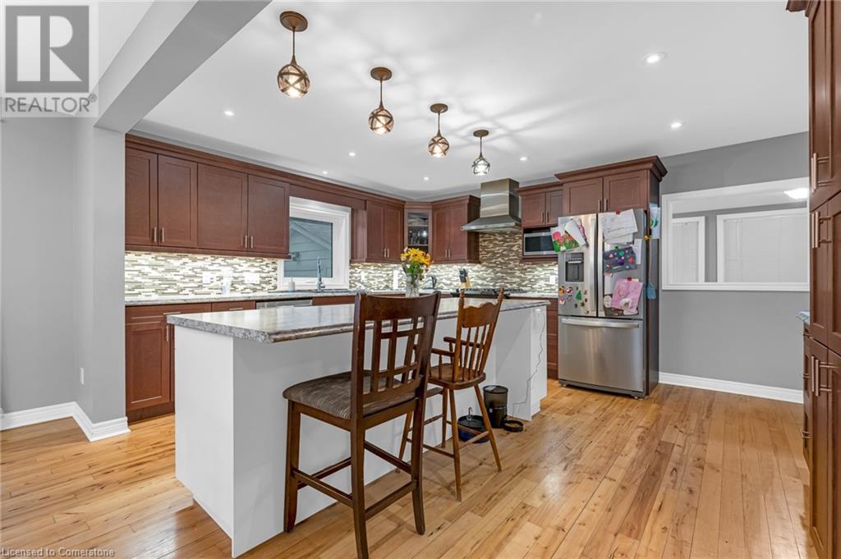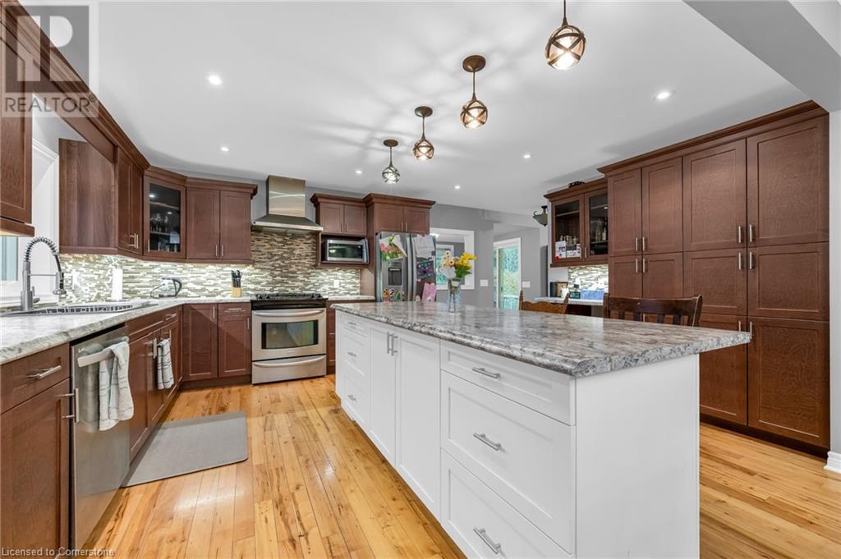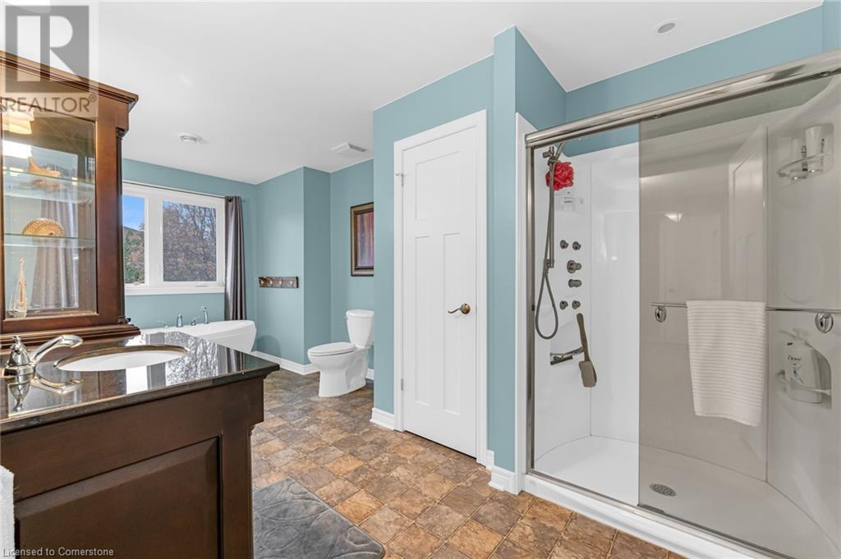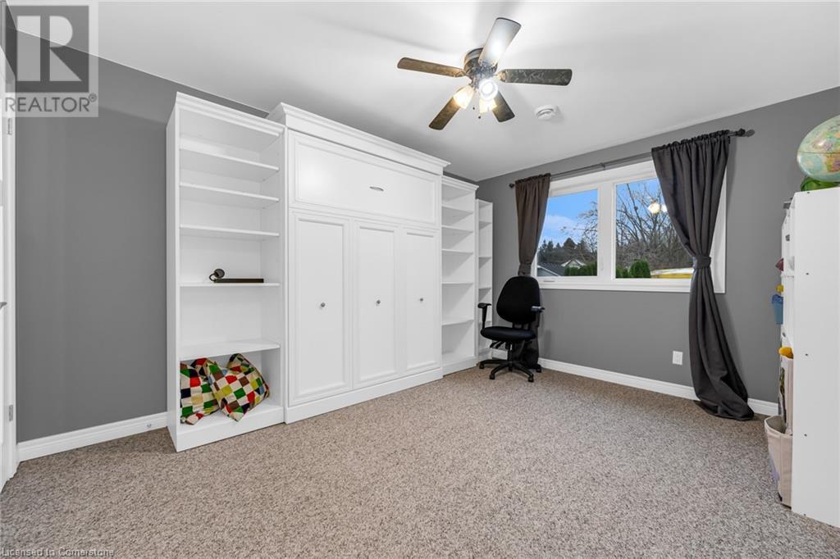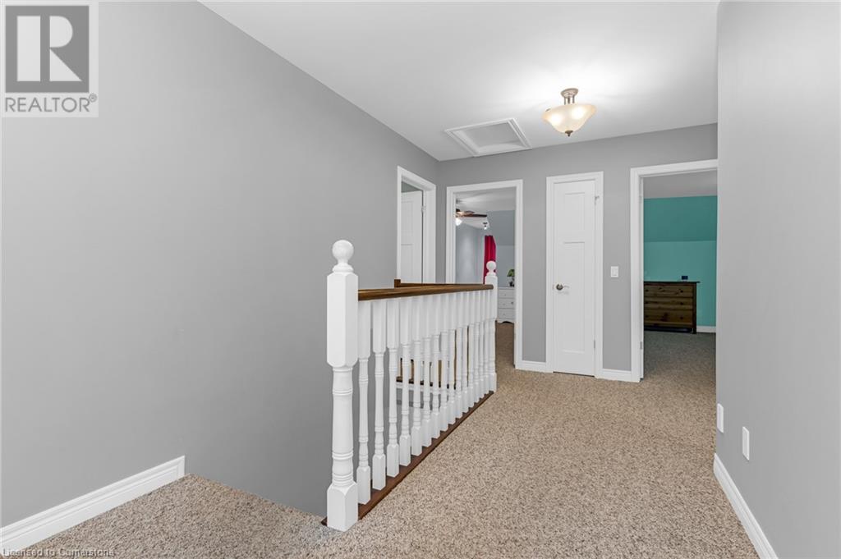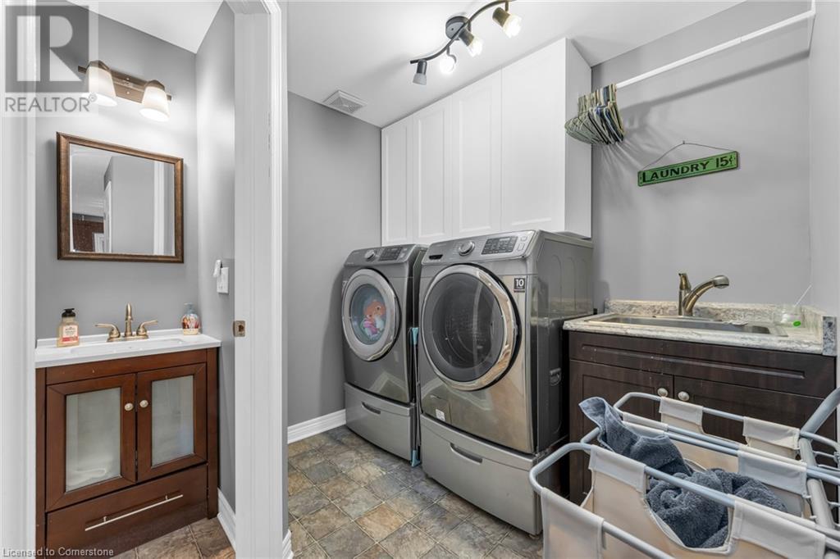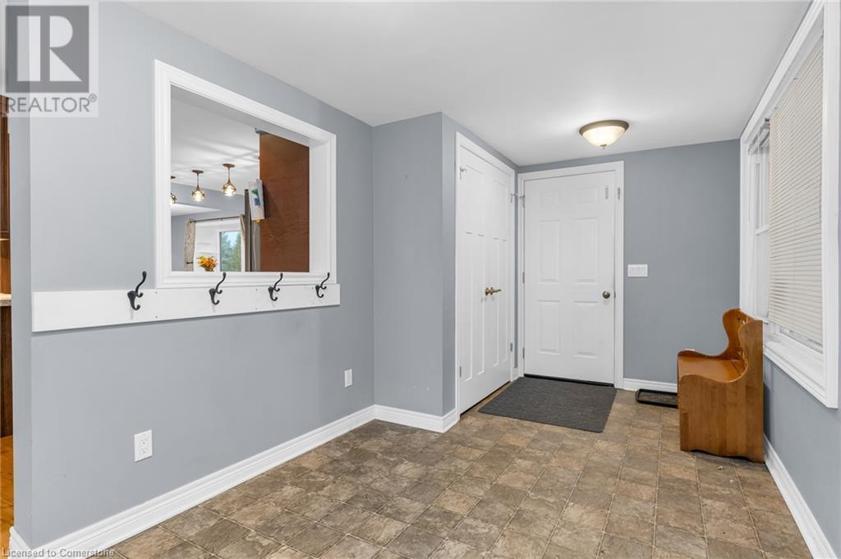3308 Vine Street Vineland, Ontario L0R 2C0
$899,000
Discover what makes this charming small town so desirable! Vineland offers excellent schools, local wineries, delightful restaurants, and a warm, welcoming community. This lovingly renovated two-storey home. The beautiful, open-concept main floor is perfect for entertaining and provides plenty of workspace on the spacious 8x3 kitchen island—ideal for baking, canning, or even homeschooling. Enjoy a private retreat in the main-floor primary bedroom, complete with an ensuite and walk-through closet. Upstairs, the large bedrooms offer ample space for kids to sleep and play, with wide hallways and landings that make moving furniture a breeze. The main bathroom upstairs is impressively spacious, designed with enough room for the whole family. The partially finished basement includes an office, abundant storage, and a vast space for kids of all ages to enjoy. Outside, a long double driveway offers parking for a boat, trailer, or other toys, while the detached garage adds even more storage. Enjoy the convenience of walking to nearby banks, grocery stores, and amenities, all while savoring the tranquility of a friendly neighborhood. Make Vineland your home today! ** Please Note: Solar Panels are rented and lease to be assumed by buyers ** (id:47594)
Property Details
| MLS® Number | 40683962 |
| Property Type | Single Family |
| Amenities Near By | Schools |
| Communication Type | High Speed Internet |
| Community Features | Quiet Area |
| Equipment Type | None |
| Features | Sump Pump |
| Parking Space Total | 9 |
| Rental Equipment Type | None |
Building
| Bathroom Total | 3 |
| Bedrooms Above Ground | 4 |
| Bedrooms Total | 4 |
| Appliances | Central Vacuum |
| Architectural Style | 2 Level |
| Basement Development | Partially Finished |
| Basement Type | Full (partially Finished) |
| Construction Style Attachment | Detached |
| Cooling Type | Central Air Conditioning |
| Exterior Finish | Brick, Vinyl Siding |
| Foundation Type | Block |
| Half Bath Total | 1 |
| Heating Type | Forced Air |
| Stories Total | 2 |
| Size Interior | 2,398 Ft2 |
| Type | House |
| Utility Water | Municipal Water |
Parking
| Detached Garage |
Land
| Acreage | No |
| Land Amenities | Schools |
| Sewer | Municipal Sewage System |
| Size Depth | 175 Ft |
| Size Frontage | 70 Ft |
| Size Total Text | Under 1/2 Acre |
| Zoning Description | Residential |
Rooms
| Level | Type | Length | Width | Dimensions |
|---|---|---|---|---|
| Second Level | Bedroom | 13'5'' x 10'11'' | ||
| Second Level | Bedroom | 20'11'' x 12'8'' | ||
| Second Level | Bedroom | 20'10'' x 12'9'' | ||
| Second Level | 5pc Bathroom | 17'1'' x 8'6'' | ||
| Basement | Recreation Room | 16'0'' x 13'0'' | ||
| Basement | Office | 8'0'' x 10'0'' | ||
| Main Level | Living Room | 15'9'' x 16'1'' | ||
| Main Level | 2pc Bathroom | 5'0'' x 5'3'' | ||
| Main Level | Primary Bedroom | 21'2'' x 11'10'' | ||
| Main Level | 4pc Bathroom | 7'5'' x 8'6'' | ||
| Main Level | Sunroom | 8'3'' x 15'5'' | ||
| Main Level | Laundry Room | 11'3'' x 8'6'' | ||
| Main Level | Kitchen | 13'5'' x 16'1'' | ||
| Main Level | Dining Room | 10'11'' x 16'1'' |
Utilities
| Electricity | Available |
| Natural Gas | Available |
https://www.realtor.ca/real-estate/27720984/3308-vine-street-vineland
Contact Us
Contact us for more information

Andrew Furry
Salesperson
(905) 664-2300
860 Queenston Road Suite A
Stoney Creek, Ontario L8G 4A8
(905) 545-1188
(905) 664-2300

