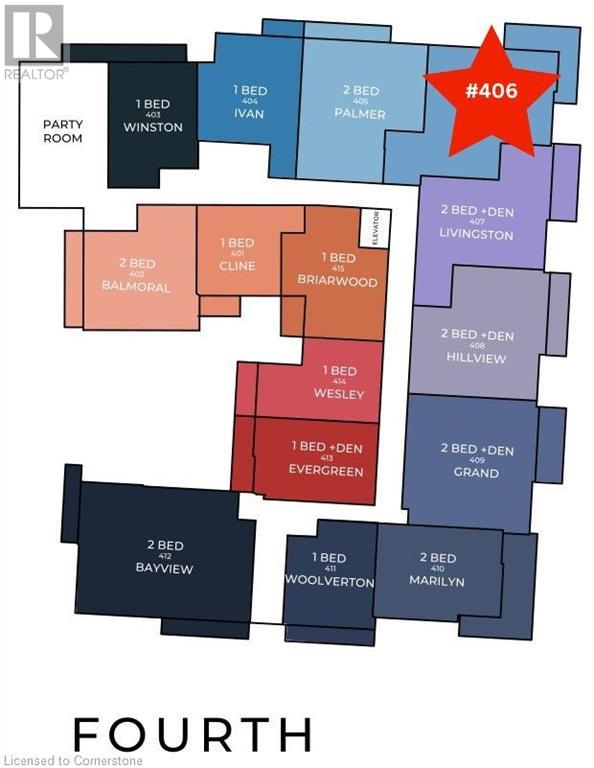21 Main Street E Unit# 406 Grimsby, Ontario L3M 1M7
$1,249,900Maintenance, Insurance, Landscaping, Other, See Remarks
$500 Monthly
Maintenance, Insurance, Landscaping, Other, See Remarks
$500 MonthlyTO BE BUILT WITH OCCUPANCY IN FALL 2026* This luxurious 4-storey condominium is conveniently located in downtown heart of Grimsby! Century Condos is offering the KINGSWAY, a 1000 square foot customizable 2 Bedroom + Den corner unit with open concept living and a 173 square foot private corner balcony overlooking Main Street and the Niagara Escarpment! This suite boasts 10-foot ceilings allows for plenty of natural sunlight and features an extensive amount of upgraded design elements incorporated throughout. From the moment you enter, prestige series finishes cover the space with luxury vinyl plank flooring through the foyer, living, dining, den, and kitchen. Additionally upgraded cabinetry, quartz countertops, deep fridge upper with gable for built in look, built in microwave shelf/electrical, Moen single handle pull down faucet, a 7-Piece Appliance Package, one Underground Parking space and Locker are included! Timelessly beautiful, and distinctively original, this space is the perfect place to be with more to enjoy in the heart of Grimsby! (id:47594)
Property Details
| MLS® Number | 40681742 |
| Property Type | Single Family |
| AmenitiesNearBy | Hospital, Place Of Worship, Schools |
| EquipmentType | Other |
| Features | Southern Exposure, Balcony |
| ParkingSpaceTotal | 2 |
| RentalEquipmentType | Other |
| StorageType | Locker |
Building
| BathroomTotal | 2 |
| BedroomsAboveGround | 2 |
| BedroomsBelowGround | 1 |
| BedroomsTotal | 3 |
| Age | Under Construction |
| Amenities | Party Room |
| Appliances | Dishwasher, Dryer, Refrigerator, Stove, Washer, Hood Fan, Garage Door Opener |
| BasementType | None |
| ConstructionStyleAttachment | Attached |
| CoolingType | Central Air Conditioning |
| ExteriorFinish | Brick, Brick Veneer, Stucco |
| FireProtection | Security System |
| FoundationType | Poured Concrete |
| HeatingFuel | Electric |
| HeatingType | Heat Pump |
| StoriesTotal | 1 |
| SizeInterior | 1000 Sqft |
| Type | Apartment |
| UtilityWater | Municipal Water |
Parking
| Underground | |
| None |
Land
| AccessType | Road Access |
| Acreage | No |
| LandAmenities | Hospital, Place Of Worship, Schools |
| Sewer | Municipal Sewage System |
| SizeTotalText | Under 1/2 Acre |
| ZoningDescription | Dtms (site Specific Zoning) |
Rooms
| Level | Type | Length | Width | Dimensions |
|---|---|---|---|---|
| Main Level | Living Room | 14'0'' x 11'3'' | ||
| Main Level | Kitchen | 11'1'' x 7'5'' | ||
| Main Level | Bedroom | 9'7'' x 8'8'' | ||
| Main Level | Full Bathroom | Measurements not available | ||
| Main Level | Primary Bedroom | 11'6'' x 9'9'' | ||
| Main Level | Den | 8'10'' x 8'6'' | ||
| Main Level | Laundry Room | Measurements not available | ||
| Main Level | 4pc Bathroom | Measurements not available |
https://www.realtor.ca/real-estate/27691973/21-main-street-e-unit-406-grimsby
Interested?
Contact us for more information
Michael Estey
Salesperson
1595 Upper James St Unit 4b
Hamilton, Ontario L9B 0H7
Chiara Campli
Salesperson
Unit 101 1595 Upper James St.
Hamilton, Ontario L9B 0H7
Alyssa Desantis
Salesperson
1595 Upper James St Unit 4b
Hamilton, Ontario L9B 0H7














