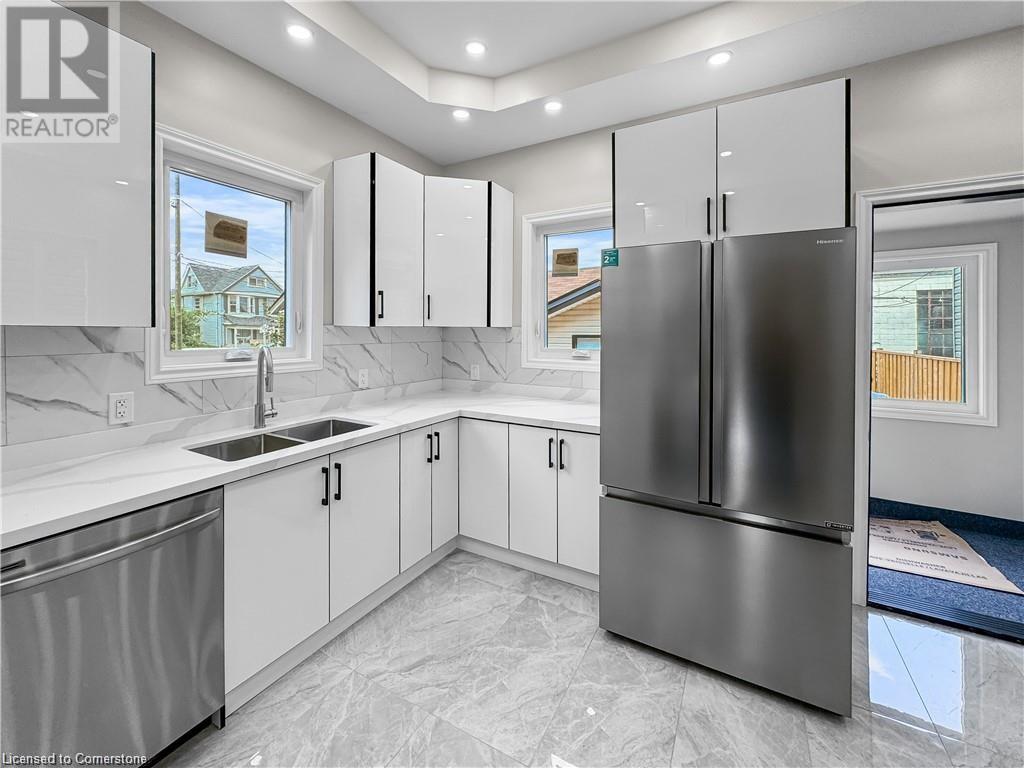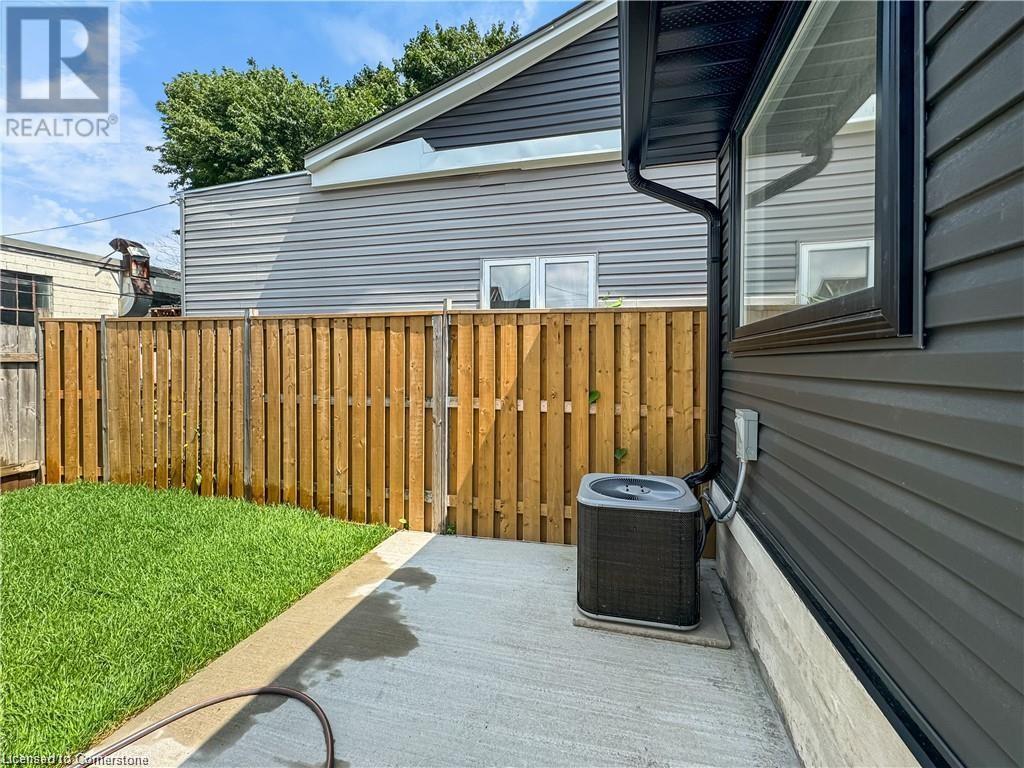Frank Salvatore Team
57 Princess Street Hamilton, Ontario L8L 3K8
4 Bedroom
2 Bathroom
1521 sqft
Bungalow
Central Air Conditioning
Forced Air
$549,000
Fully Renovated Detached 3+ 1 Bedrooms 2 Full Washrooms. Storage Shed with power. All new appliances. New floors. New Washrooms. Lot of windows and pot lights. Room size approx or Irregular (id:47594)
Property Details
| MLS® Number | 40683964 |
| Property Type | Single Family |
| AmenitiesNearBy | Public Transit |
| CommunityFeatures | Quiet Area |
| EquipmentType | Water Heater |
| Features | Southern Exposure |
| RentalEquipmentType | Water Heater |
Building
| BathroomTotal | 2 |
| BedroomsAboveGround | 3 |
| BedroomsBelowGround | 1 |
| BedroomsTotal | 4 |
| Appliances | Dishwasher, Refrigerator, Stove |
| ArchitecturalStyle | Bungalow |
| BasementDevelopment | Finished |
| BasementType | Full (finished) |
| ConstructionStyleAttachment | Detached |
| CoolingType | Central Air Conditioning |
| ExteriorFinish | Vinyl Siding |
| FoundationType | Block |
| HeatingFuel | Natural Gas |
| HeatingType | Forced Air |
| StoriesTotal | 1 |
| SizeInterior | 1521 Sqft |
| Type | House |
| UtilityWater | Municipal Water |
Parking
| None |
Land
| Acreage | No |
| LandAmenities | Public Transit |
| Sewer | Municipal Sewage System |
| SizeDepth | 72 Ft |
| SizeFrontage | 20 Ft |
| SizeTotalText | Under 1/2 Acre |
| ZoningDescription | R1 |
Rooms
| Level | Type | Length | Width | Dimensions |
|---|---|---|---|---|
| Second Level | Bedroom | 9'8'' x 7'5'' | ||
| Second Level | 4pc Bathroom | Measurements not available | ||
| Second Level | Bedroom | 10'4'' x 8'9'' | ||
| Second Level | Primary Bedroom | 11'7'' x 13'4'' | ||
| Basement | Laundry Room | Measurements not available | ||
| Basement | 3pc Bathroom | Measurements not available | ||
| Basement | Bedroom | 12'2'' x 11'3'' | ||
| Main Level | Sunroom | 5'6'' x 7'2'' | ||
| Main Level | Kitchen | 11'8'' x 11'6'' | ||
| Main Level | Dining Room | 12'9'' x 10'2'' | ||
| Main Level | Living Room | 10'4'' x 9'8'' | ||
| Main Level | Foyer | Measurements not available |
https://www.realtor.ca/real-estate/27721314/57-princess-street-hamilton
Interested?
Contact us for more information
Oliver Gill
Salesperson
RE/MAX Escarpment Realty Inc.
1595 Upper James St Unit 4b
Hamilton, Ontario L9B 0H7
1595 Upper James St Unit 4b
Hamilton, Ontario L9B 0H7






















