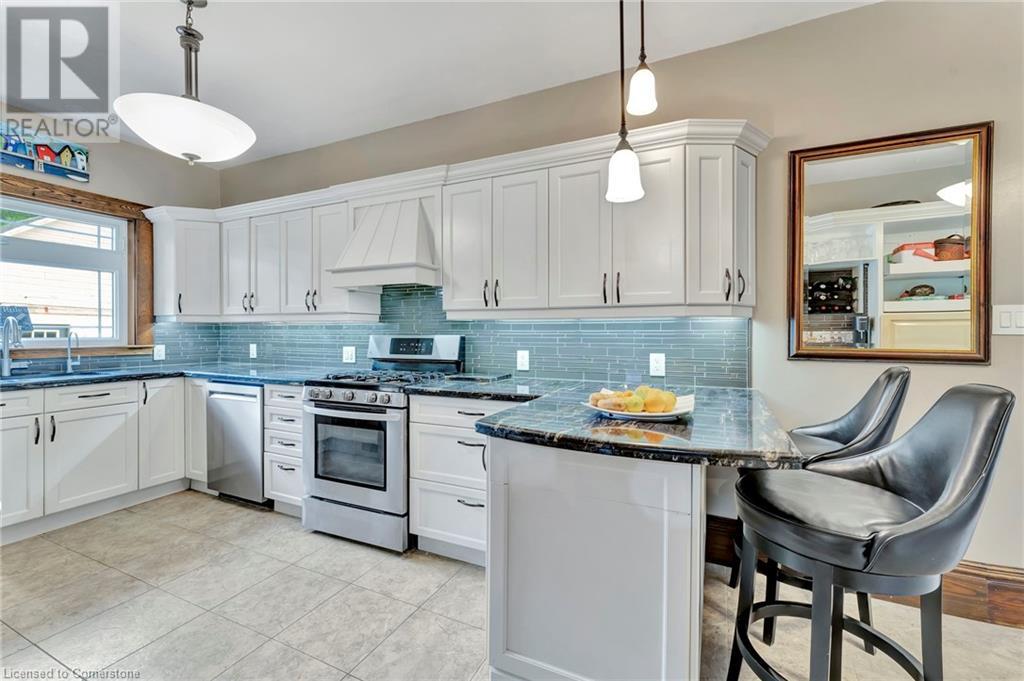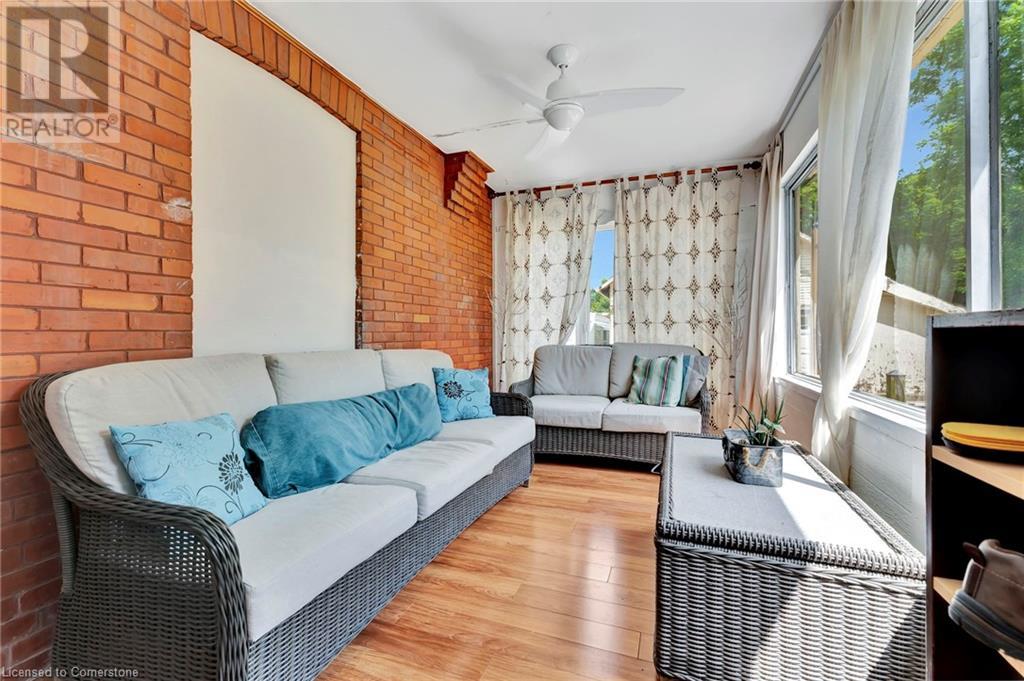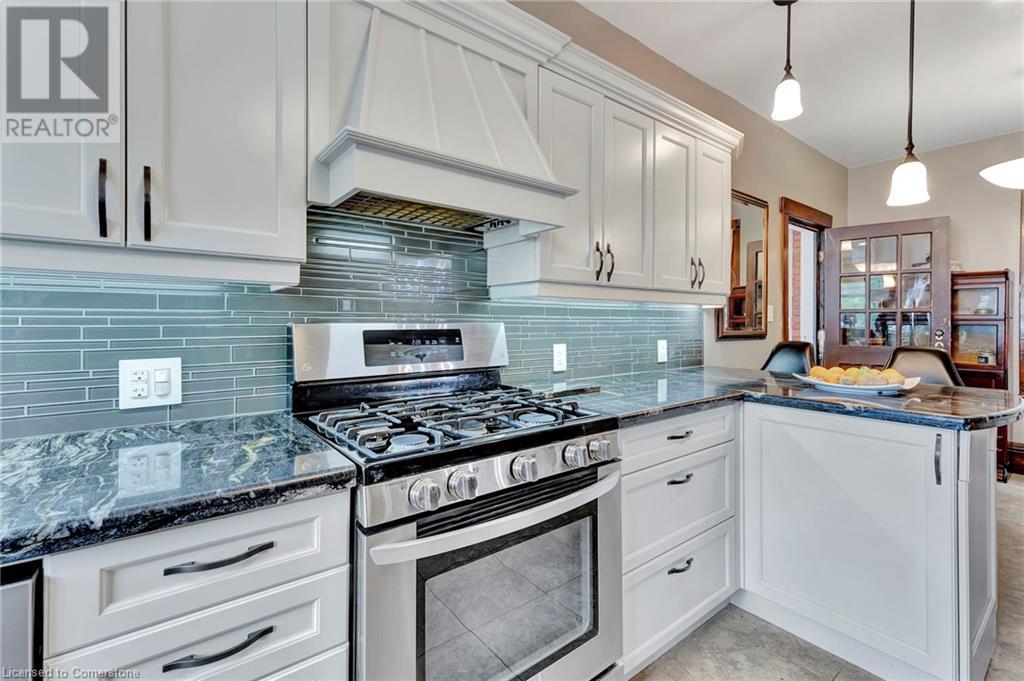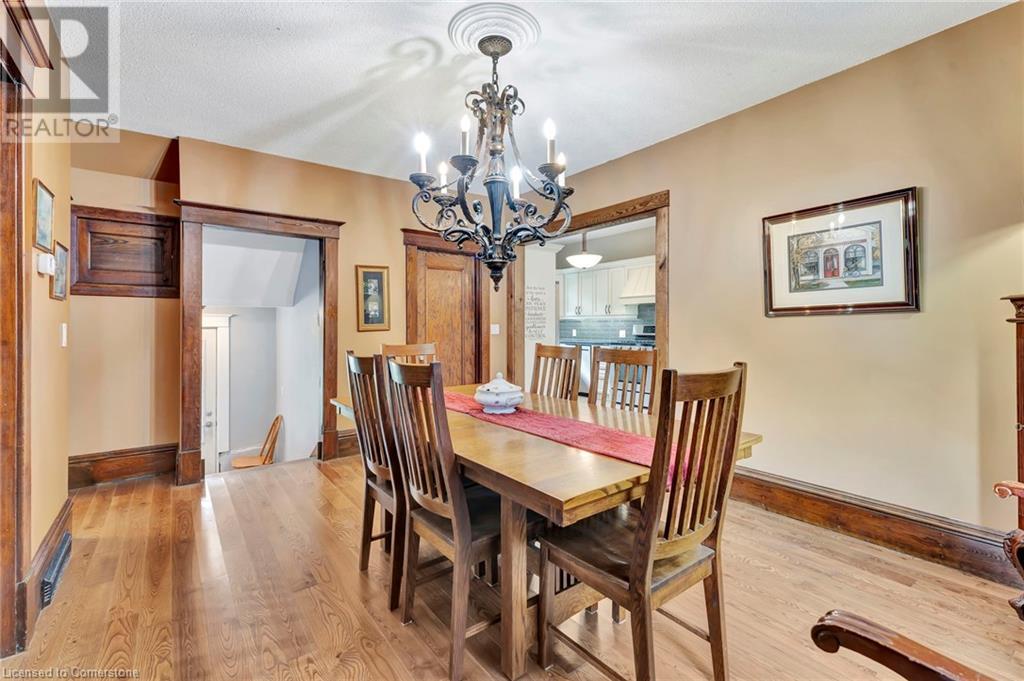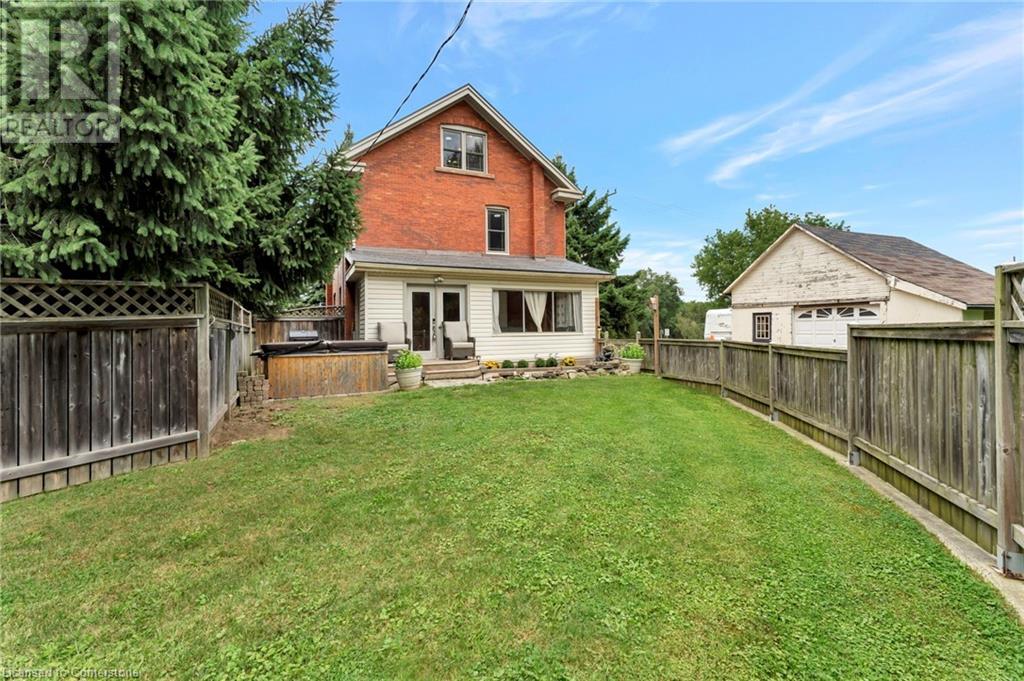2038 Governors Road Ancaster, Ontario L0R 1J0
$950,000
Step into timeless elegance with this stunning Victorian-era home, nestled on a half-acre lot in the Ancaster area. Offering 2,270 sq. ft. of beautifully maintained living space plus an additional 283 sq. ft. in the basement, this home is a perfect blend of classic charm and modern convenience. It features 4 spacious bedrooms and a remodelled attic with sun tunnels, ideal for transforming into a luxurious master suite. The bright sunroom overlooks a serene backyard, adding warmth and character to the home. Modern updates include a newer kitchen with granite counters, a separate dining room, a metal roof, fully redone attic with new insulation, 200-amp electrical service, Lutron lighting throughout, a septic system, and some updated windows. With an existing 4 pc bathroom and , two additional spaces are already framed and ready for future bathroom additions. Situated in a highly desirable location, this home offers endless potential. The home is currently a residential home however with S2 commercial zoning component, the property provides an exciting opportunity for a live/work setup or a full business conversion, adding even more flexibility to this one-of-a-kind home. Contact us for a detailed list of updates and zoning information. (id:47594)
Property Details
| MLS® Number | 40670383 |
| Property Type | Single Family |
| Equipment Type | None |
| Features | Corner Site, Visual Exposure, Crushed Stone Driveway, Country Residential |
| Parking Space Total | 10 |
| Rental Equipment Type | None |
Building
| Bathroom Total | 1 |
| Bedrooms Above Ground | 4 |
| Bedrooms Total | 4 |
| Appliances | Dishwasher, Dryer, Refrigerator, Stove, Washer, Window Coverings, Hot Tub |
| Basement Development | Unfinished |
| Basement Type | Full (unfinished) |
| Construction Style Attachment | Detached |
| Cooling Type | Central Air Conditioning |
| Exterior Finish | Brick |
| Fixture | Ceiling Fans |
| Foundation Type | Poured Concrete |
| Heating Fuel | Natural Gas |
| Heating Type | Forced Air |
| Stories Total | 3 |
| Size Interior | 2,553 Ft2 |
| Type | House |
| Utility Water | Cistern |
Parking
| Detached Garage |
Land
| Access Type | Highway Access |
| Acreage | No |
| Sewer | Septic System |
| Size Depth | 156 Ft |
| Size Frontage | 146 Ft |
| Size Total Text | 1/2 - 1.99 Acres |
| Zoning Description | S2 |
Rooms
| Level | Type | Length | Width | Dimensions |
|---|---|---|---|---|
| Second Level | 4pc Bathroom | 6'9'' x 5'3'' | ||
| Second Level | Primary Bedroom | 18'2'' x 10'6'' | ||
| Second Level | Bedroom | 11'11'' x 9'0'' | ||
| Second Level | Bedroom | 11'11'' x 11'9'' | ||
| Second Level | Bedroom | 11'0'' x 10'0'' | ||
| Third Level | Loft | 23'4'' x 34'4'' | ||
| Third Level | Attic | 7'8'' x 11'2'' | ||
| Main Level | Foyer | 9'11'' x 12'3'' | ||
| Main Level | Storage | 7'2'' x 6'0'' | ||
| Main Level | Living Room | 13'0'' x 12'3'' | ||
| Main Level | Dining Room | 17'3'' x 12'0'' | ||
| Main Level | Kitchen | 23'4'' x 9'5'' | ||
| Main Level | Sunroom | 23'3'' x 8'3'' |
https://www.realtor.ca/real-estate/27591679/2038-governors-road-ancaster
Contact Us
Contact us for more information

Chantel Nightingale
Salesperson
(905) 573-1189
325 Winterberry Dr Unit 4b
Stoney Creek, Ontario L8J 0B6
(905) 573-1188
(905) 573-1189

