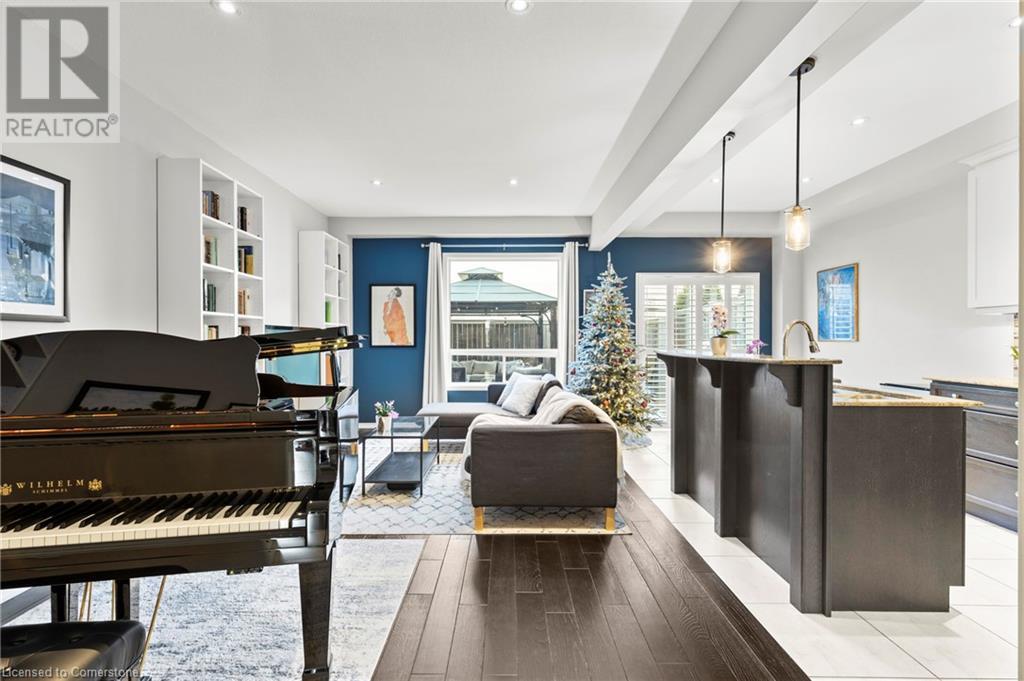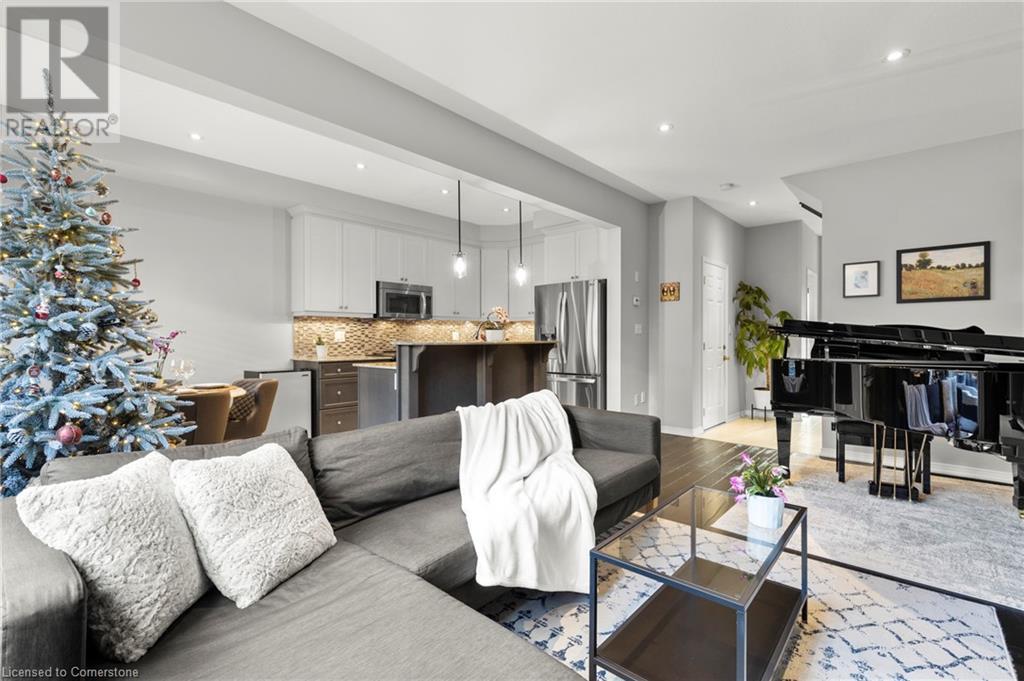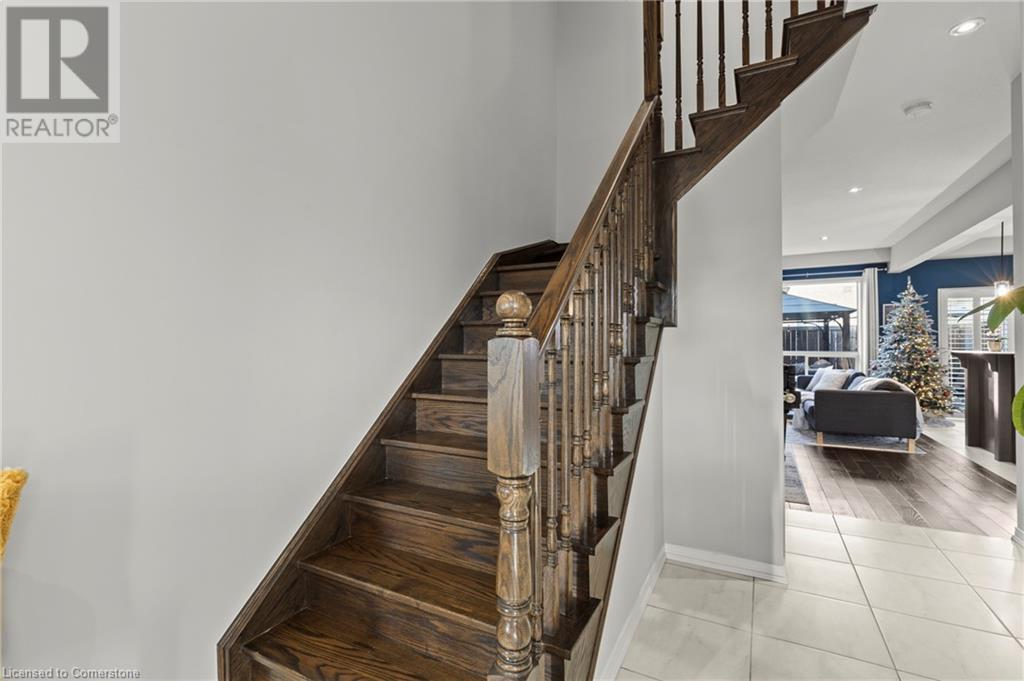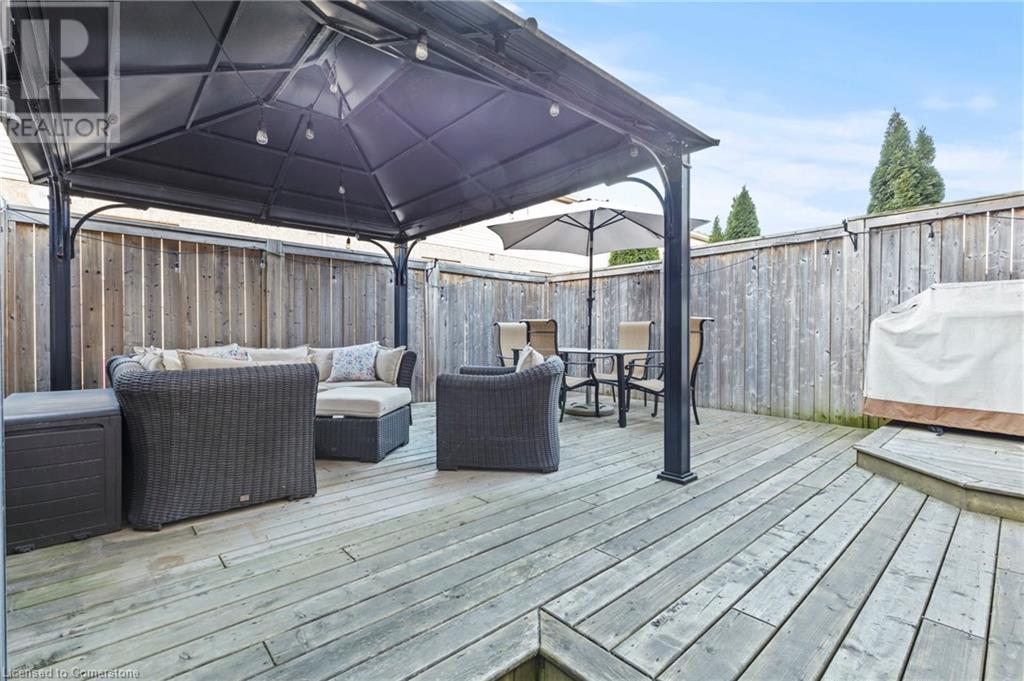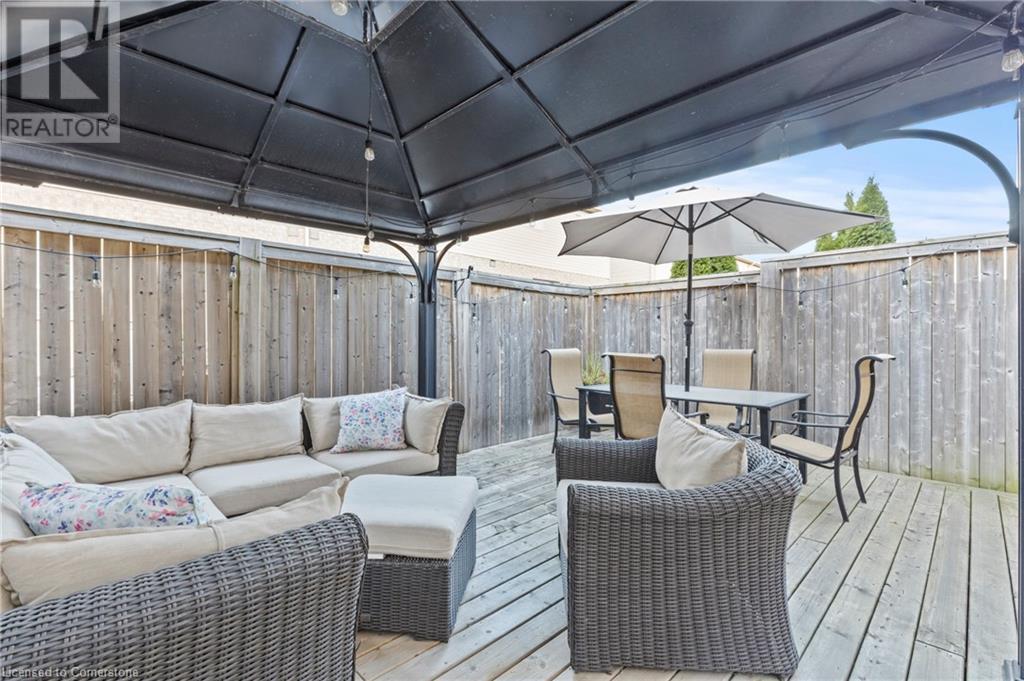170 Palacebeach Trail Unit# 37 Stoney Creek, Ontario L8E 0H2
$749,900
Welcome to this charming townhouse, conveniently located in one of Stoney Creek's most sought after neighbourhoods. Ideal for modern living, this home offers 3 spacious bedrooms and 3 bathrooms, perfect for first-time homeowners and growing families. Boasting elegant finishes throughout, this home exudes both style and comfort. The open concept home has a gourmet kitchen, featuring stainless steel appliances, sleek cabinetry, and granite counters. This property has everything; 9-foot ceilings, pot lighting, California shutters, hardwood flooring (no carpet anywhere!), and ample closet space with the extra-large closet in the upstairs landing in addition to the walk-in closet found in the Master bedroom. The washer and dryer are conveniently located on the second level, making chores a breeze. Recent updates include: Roof (2021), Fridge (2023), and Bosch Dishwasher (2021). Step outside to a fully-decked, private backyard oasis, complete with a gazebo—a zero-maintenance spot that's perfect for outdoor dining, BBQs, or having a relaxing evening under the stars. The unfinished basement provides an opportunity to customize it into either additional living space with a 4th bathroom, a home gym, or storage space depending on your needs. Enjoy the lake views with just a 5-minute walk from your doorstep, perfect for a summer evening stroll. Plus, it's conveniently located just 10 minutes from the new Costco at Winona Crossing, where you can shop and dine. This house is the perfect blend of luxury, comfort, convenience, and location—don’t miss out on this incredible opportunity to own a home in this vibrant, lake-side community! (id:47594)
Open House
This property has open houses!
2:00 am
Ends at:4:00 pm
Property Details
| MLS® Number | 40683324 |
| Property Type | Single Family |
| AmenitiesNearBy | Beach, Marina, Playground |
| EquipmentType | Water Heater |
| Features | Southern Exposure |
| ParkingSpaceTotal | 2 |
| RentalEquipmentType | Water Heater |
Building
| BathroomTotal | 3 |
| BedroomsAboveGround | 3 |
| BedroomsTotal | 3 |
| Appliances | Dishwasher, Dryer, Refrigerator, Washer, Range - Gas, Microwave Built-in, Window Coverings, Garage Door Opener |
| ArchitecturalStyle | 2 Level |
| BasementDevelopment | Unfinished |
| BasementType | Full (unfinished) |
| ConstructedDate | 2012 |
| ConstructionStyleAttachment | Attached |
| CoolingType | Central Air Conditioning |
| ExteriorFinish | Brick |
| FireProtection | Alarm System |
| FoundationType | Poured Concrete |
| HalfBathTotal | 1 |
| HeatingType | Forced Air |
| StoriesTotal | 2 |
| SizeInterior | 1398 Sqft |
| Type | Row / Townhouse |
| UtilityWater | Municipal Water |
Parking
| Attached Garage | |
| Visitor Parking |
Land
| AccessType | Road Access, Highway Access, Highway Nearby |
| Acreage | No |
| LandAmenities | Beach, Marina, Playground |
| Sewer | Municipal Sewage System |
| SizeDepth | 83 Ft |
| SizeFrontage | 21 Ft |
| SizeTotalText | Under 1/2 Acre |
| ZoningDescription | Rm2-28 |
Rooms
| Level | Type | Length | Width | Dimensions |
|---|---|---|---|---|
| Second Level | Bedroom | 9'1'' x 12'6'' | ||
| Second Level | 4pc Bathroom | Measurements not available | ||
| Second Level | Laundry Room | 3'0'' x 5'8'' | ||
| Second Level | Full Bathroom | Measurements not available | ||
| Second Level | Primary Bedroom | 13'6'' x 14'0'' | ||
| Second Level | Bedroom | 10'0'' x 9'0'' | ||
| Main Level | Dining Room | 8'3'' x 8'11'' | ||
| Main Level | 2pc Bathroom | Measurements not available | ||
| Main Level | Kitchen | 8'3'' x 10'8'' | ||
| Main Level | Living Room | 11'2'' x 19'6'' | ||
| Main Level | Foyer | 6'4'' x 6'0'' |
https://www.realtor.ca/real-estate/27708216/170-palacebeach-trail-unit-37-stoney-creek
Interested?
Contact us for more information
Paolo Divitantonio
Salesperson
860 Queenston Road Suite A
Stoney Creek, Ontario L8G 4A8
Cory Pavone
Salesperson
860 Queenston Road Suite A
Stoney Creek, Ontario L8G 4A8





