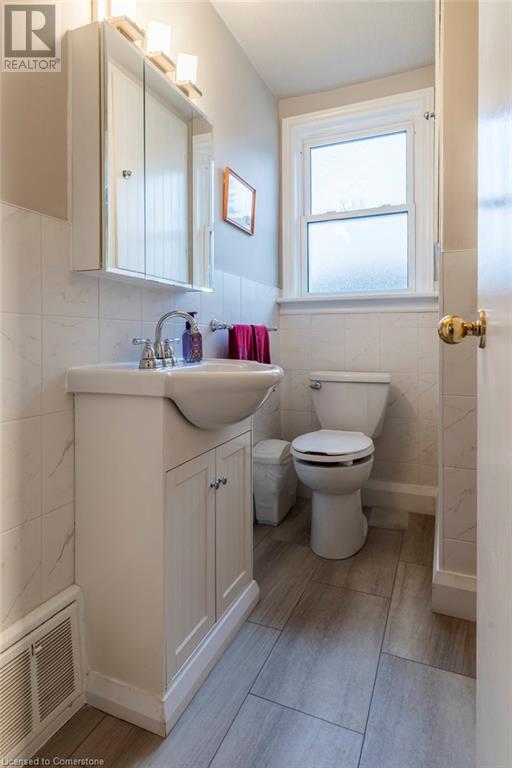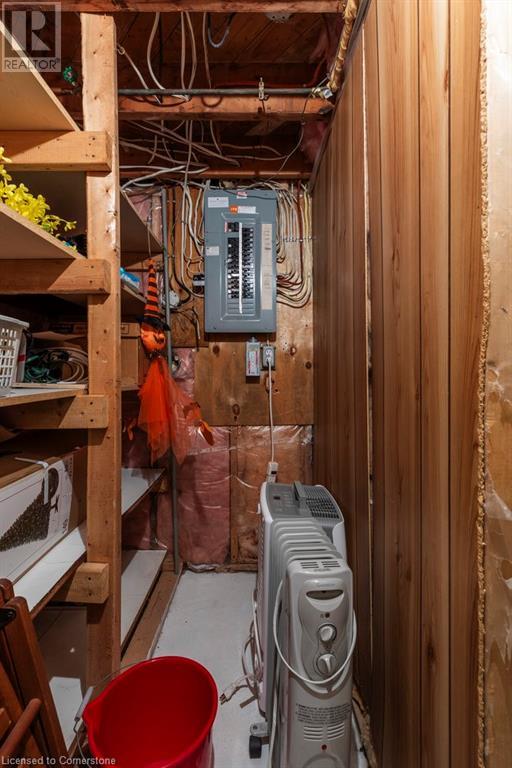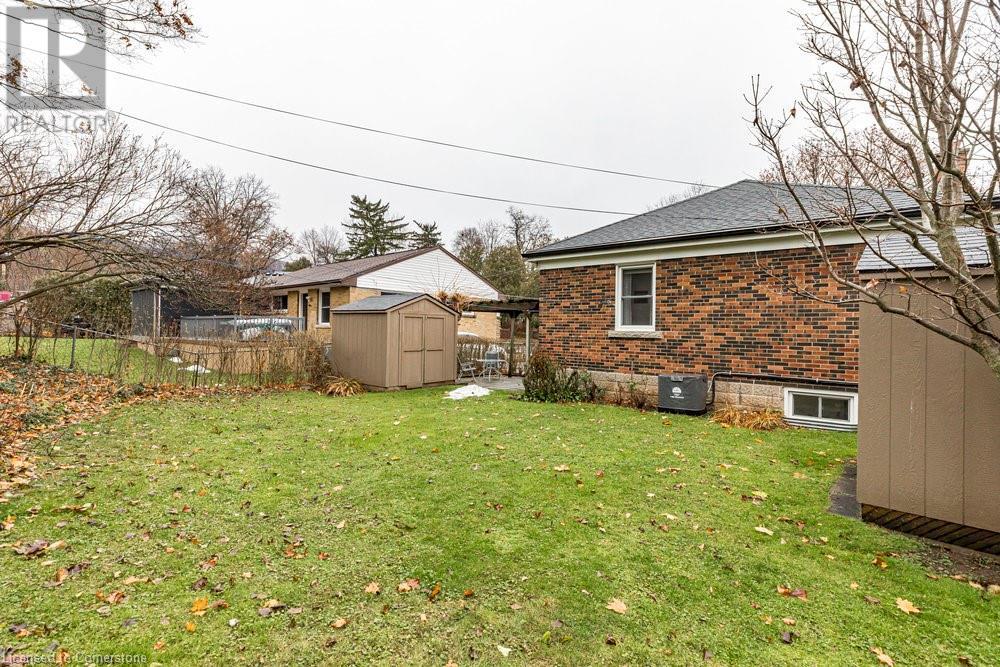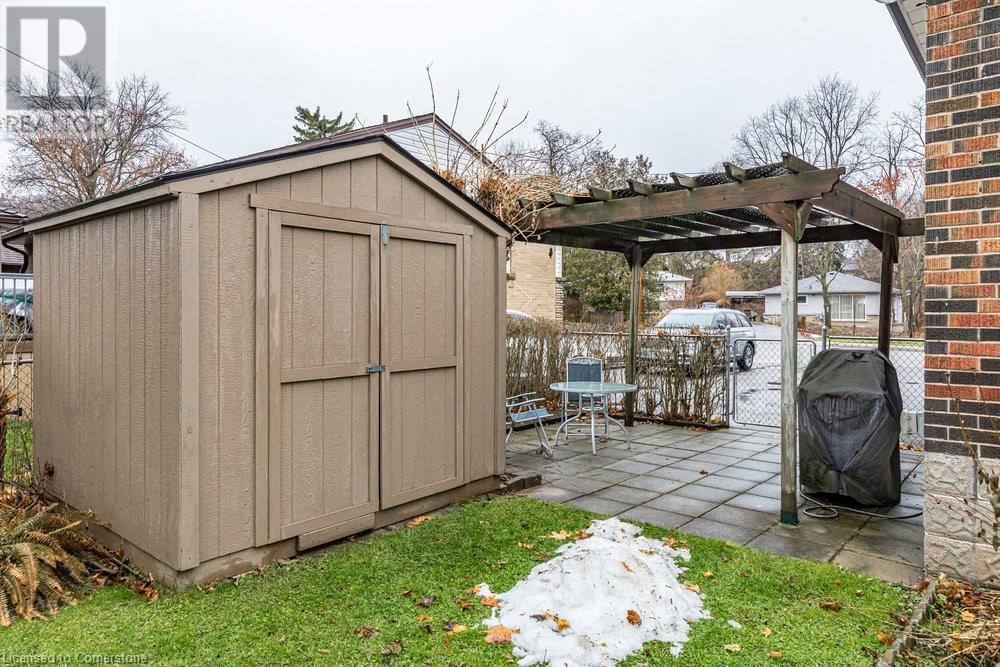41 Concord Avenue Dundas, Ontario L9H 1R8
$749,000
Lovely 1 Floor Brick Bungalow is a perfect starter or a wonderful destination for empty nesters. Great curb appeal & set on a quiet court in a wonderful neighbourhood. Access to shopping, buses & schools & an easy walk to Town from this location. Enjoy entertaining in the comfortable Living Room & Dining Room that are accented with plaster walls, lots of windows, cove ceiling & berber carpet. The updated Maple Shaker Style Kitchen with wood laminate flooring, has a seating area and is bright & inviting. 4 piece Bath has been updated. 2 Bedrooms with hardwood floors complete this level. Master is bright with it's corner windows. Lower level Family Room has plenty of space with a free standing Gas Fireplace & cozy carpet. There is also a bedroom & a 2 piece Bath along with a Furnace/Utility Room & separate Laundry. Walk out to the side drive to the fenced yard & 2 Sheds. A wonderful backyard! A long driveway completes the package! All you have to do move in &enjoy! Doesn't this feel like Home? (id:47594)
Property Details
| MLS® Number | 40684711 |
| Property Type | Single Family |
| AmenitiesNearBy | Public Transit, Schools |
| CommunityFeatures | Quiet Area |
| EquipmentType | Water Heater |
| ParkingSpaceTotal | 2 |
| RentalEquipmentType | Water Heater |
| Structure | Shed |
Building
| BathroomTotal | 2 |
| BedroomsAboveGround | 2 |
| BedroomsTotal | 2 |
| Appliances | Dishwasher, Dryer, Refrigerator, Stove, Washer |
| ArchitecturalStyle | Bungalow |
| BasementDevelopment | Partially Finished |
| BasementType | Full (partially Finished) |
| ConstructionStyleAttachment | Detached |
| CoolingType | Central Air Conditioning |
| ExteriorFinish | Brick |
| FireplacePresent | Yes |
| FireplaceTotal | 1 |
| Fixture | Ceiling Fans |
| FoundationType | Block |
| HalfBathTotal | 1 |
| HeatingFuel | Natural Gas |
| HeatingType | Forced Air |
| StoriesTotal | 1 |
| SizeInterior | 902 Sqft |
| Type | House |
| UtilityWater | Municipal Water |
Land
| AccessType | Road Access |
| Acreage | No |
| LandAmenities | Public Transit, Schools |
| Sewer | Municipal Sewage System |
| SizeDepth | 92 Ft |
| SizeFrontage | 50 Ft |
| SizeTotalText | Under 1/2 Acre |
| ZoningDescription | R2 |
Rooms
| Level | Type | Length | Width | Dimensions |
|---|---|---|---|---|
| Basement | Storage | Measurements not available | ||
| Basement | Utility Room | Measurements not available | ||
| Basement | Family Room | 22'1'' x 16'7'' | ||
| Basement | 2pc Bathroom | Measurements not available | ||
| Basement | Laundry Room | Measurements not available | ||
| Main Level | Primary Bedroom | 11'5'' x 11'5'' | ||
| Main Level | Bedroom | 7'9'' x 11'5'' | ||
| Main Level | 4pc Bathroom | Measurements not available | ||
| Main Level | Eat In Kitchen | 11'2'' x 11'7'' | ||
| Main Level | Dining Room | 8'5'' x 11'6'' | ||
| Main Level | Living Room | 15'2'' x 11'5'' | ||
| Main Level | Foyer | Measurements not available |
https://www.realtor.ca/real-estate/27732216/41-concord-avenue-dundas
Interested?
Contact us for more information
Karen G. Lilja
Salesperson
Unit 101 1595 Upper James St.
Hamilton, Ontario L9B 0H7


















































