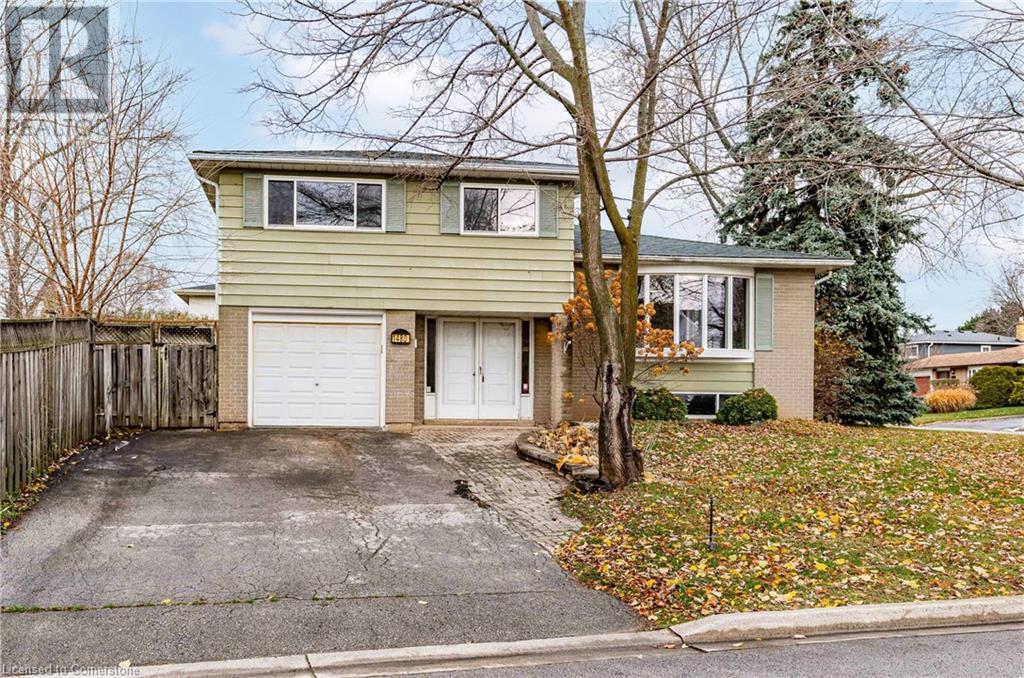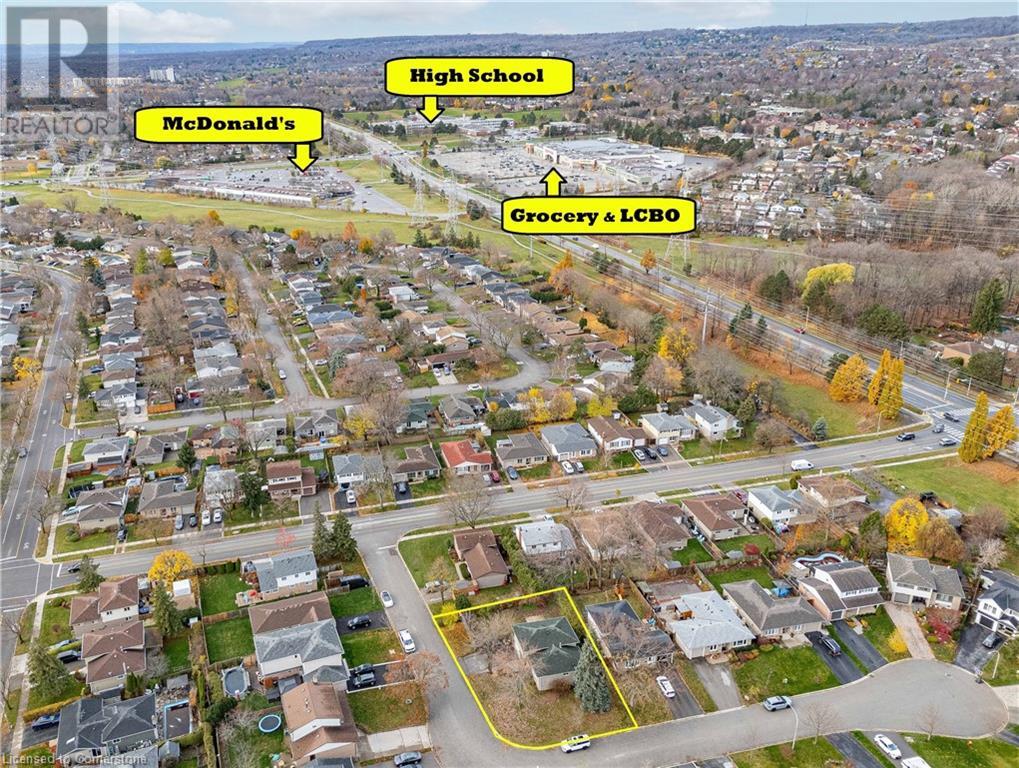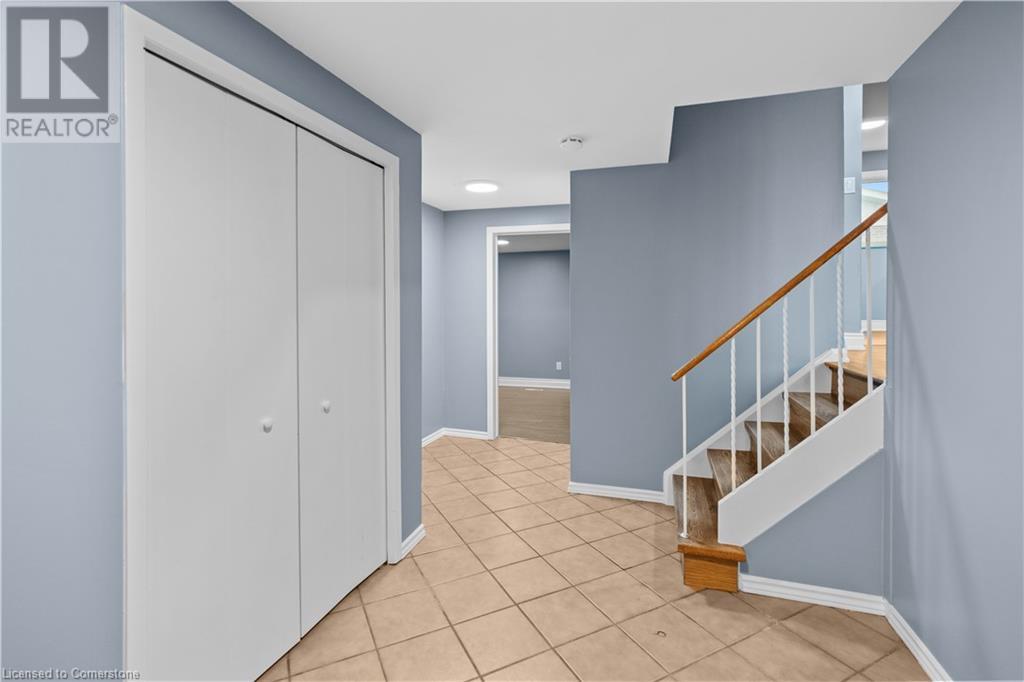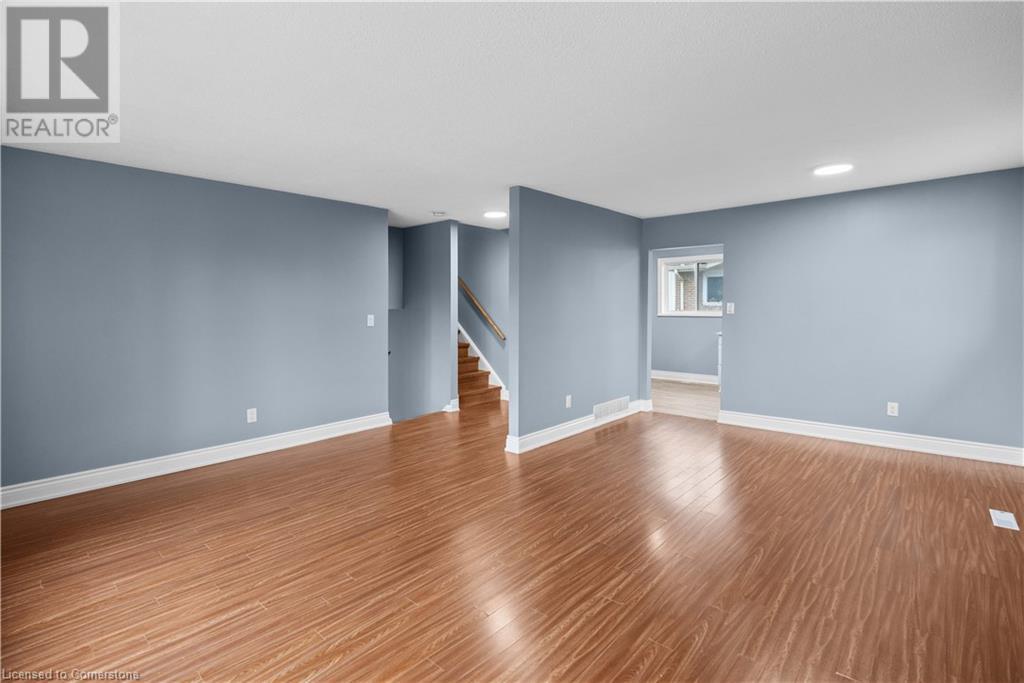1480 Clinton Court Burlington, Ontario L7M 1N2
$3,500 Monthly
Welcome home to 1480 Clinton Court in the Palmer Neighbourhood. Close to schools, shopping, dining, public transit and so much more, the location could not be better. Inside this four level side split you will find a total of four bedrooms and two full bathrooms. Large windows throughout the home provide an infusion of natural light. There is a large den on the main level, as well as a spacious REC room and office in the basement. Plenty of room for everyone to spread out and enjoy this family style home in comfort. Loads of parking on this quiet court, so bring the family and come check things out for yourself. (id:47594)
Property Details
| MLS® Number | 40680702 |
| Property Type | Single Family |
| Amenities Near By | Golf Nearby, Hospital, Park, Place Of Worship, Playground, Public Transit, Schools |
| Community Features | Quiet Area, Community Centre, School Bus |
| Equipment Type | Water Heater |
| Features | Cul-de-sac, Paved Driveway, Country Residential, Automatic Garage Door Opener |
| Parking Space Total | 5 |
| Rental Equipment Type | Water Heater |
Building
| Bathroom Total | 2 |
| Bedrooms Above Ground | 4 |
| Bedrooms Total | 4 |
| Basement Development | Finished |
| Basement Type | Full (finished) |
| Constructed Date | 1973 |
| Construction Style Attachment | Detached |
| Cooling Type | Central Air Conditioning |
| Exterior Finish | Aluminum Siding, Brick |
| Fire Protection | Smoke Detectors |
| Foundation Type | Block |
| Heating Type | Forced Air |
| Size Interior | 1,697 Ft2 |
| Type | House |
| Utility Water | Municipal Water |
Parking
| Attached Garage |
Land
| Access Type | Road Access, Highway Access |
| Acreage | No |
| Fence Type | Fence |
| Land Amenities | Golf Nearby, Hospital, Park, Place Of Worship, Playground, Public Transit, Schools |
| Landscape Features | Landscaped |
| Sewer | Municipal Sewage System |
| Size Depth | 68 Ft |
| Size Frontage | 100 Ft |
| Size Total Text | Under 1/2 Acre |
| Zoning Description | Single Family |
Rooms
| Level | Type | Length | Width | Dimensions |
|---|---|---|---|---|
| Second Level | Eat In Kitchen | 7'11'' x 17' | ||
| Second Level | Dining Room | 11'2'' x 7'9'' | ||
| Second Level | Living Room | 11'9'' x 17'0'' | ||
| Third Level | Bedroom | 8'2'' x 11'3'' | ||
| Third Level | Bedroom | 8'2'' x 8'9'' | ||
| Third Level | Bedroom | 11'10'' x 7'10'' | ||
| Third Level | Full Bathroom | 5'11'' x 8'4'' | ||
| Third Level | Primary Bedroom | 11'3'' x 12'5'' | ||
| Basement | Laundry Room | 7'5'' x 8'3'' | ||
| Basement | Office | 7'11'' x 7'3'' | ||
| Basement | 4pc Bathroom | 7'3'' x 8' | ||
| Basement | Family Room | 10'8'' x 16'5'' | ||
| Main Level | Den | 9'10'' x 20'5'' | ||
| Main Level | Foyer | 14' x 10' |
Utilities
| Cable | Available |
| Natural Gas | Available |
| Telephone | Available |
https://www.realtor.ca/real-estate/27691998/1480-clinton-court-burlington
Contact Us
Contact us for more information
Evan Boyle
Salesperson
502 Brant Street Unit 1a
Burlington, Ontario L7R 2G4
(905) 631-8118
Jennifer Boyle
Salesperson
502 Brant Street
Burlington, Ontario L7R 2G4
(905) 631-8118


























