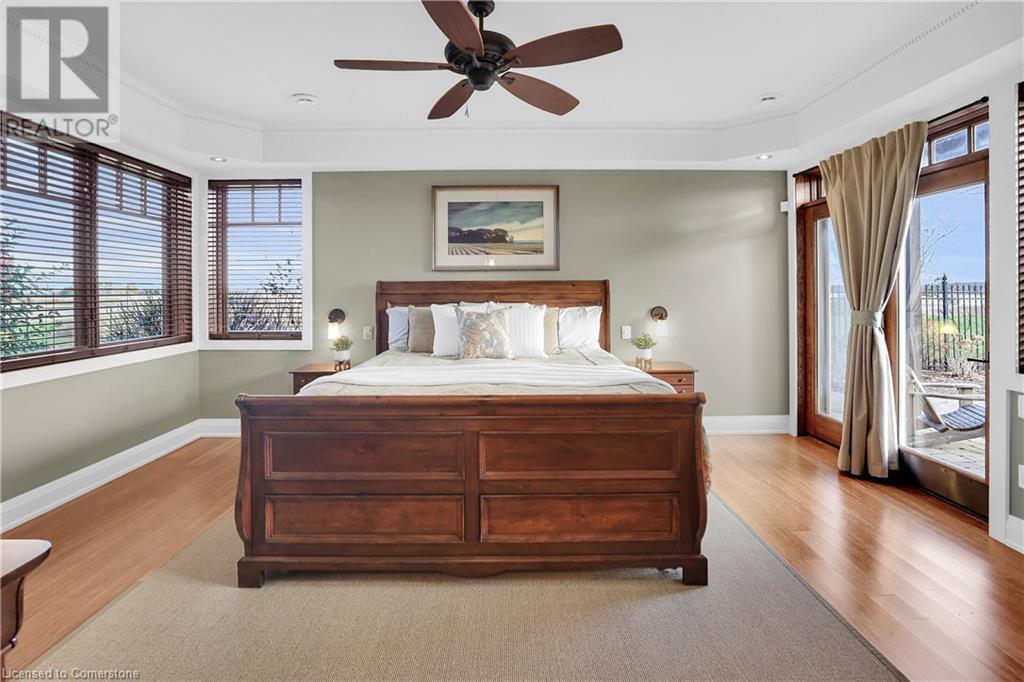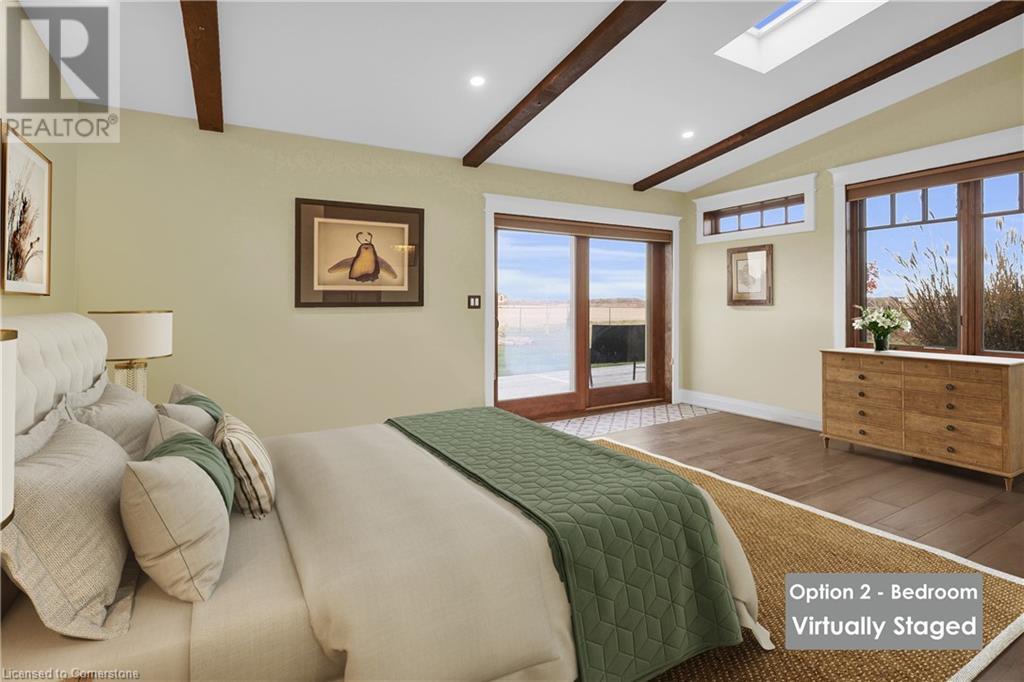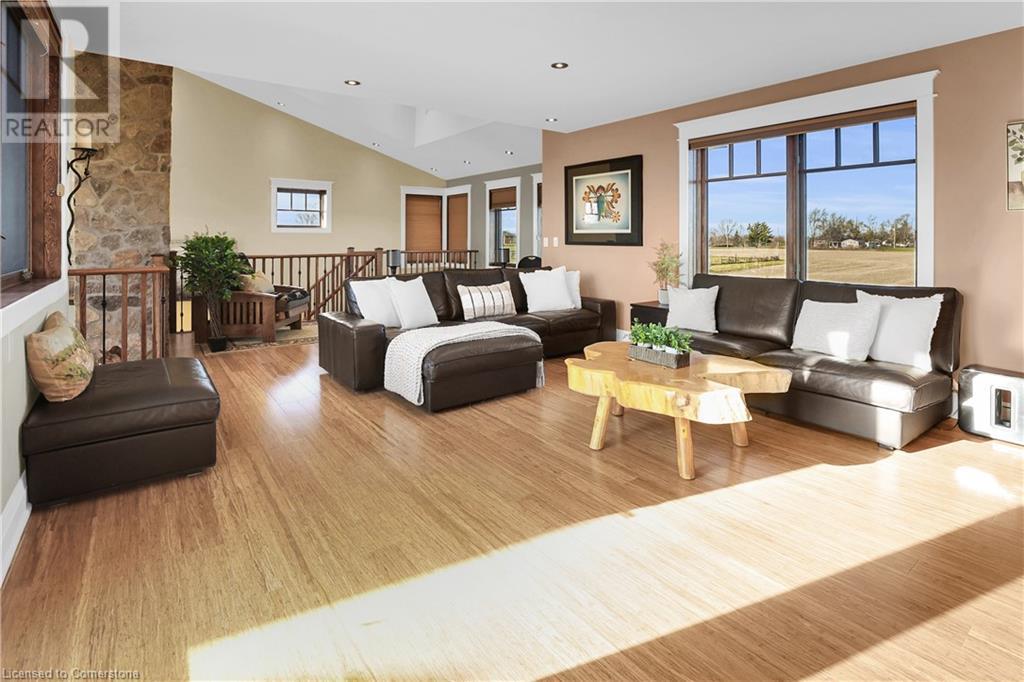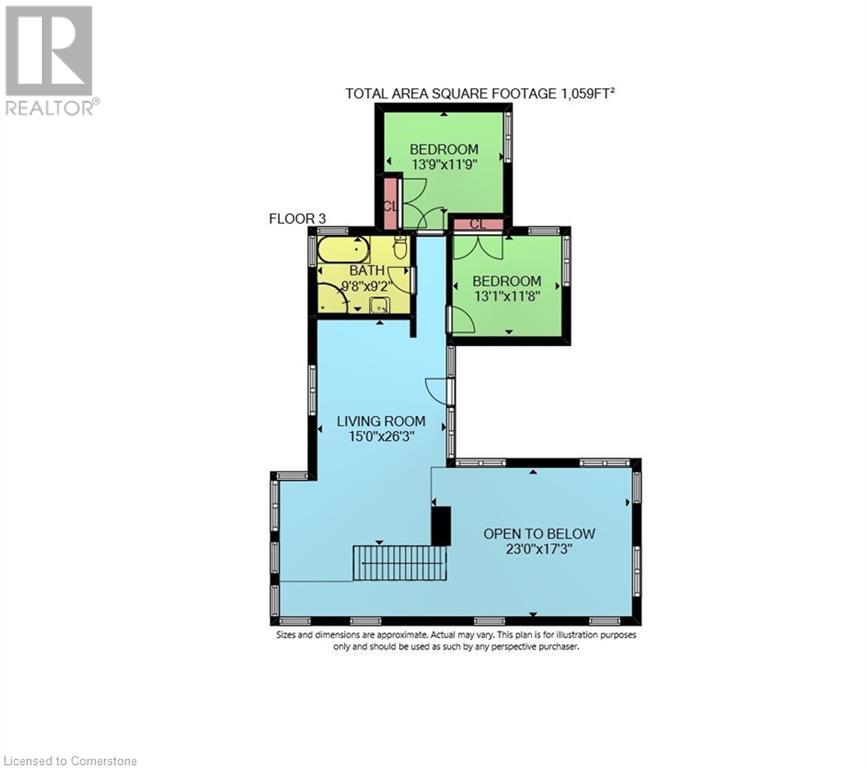331 Russ Road Grimsby, Ontario L3M 4E7
$3,000,000
RUSTIC LUXURY & SUSTAINABLE LIVING…52-acre AWARD-WINNING, ECO-FRIENDLY hobby farm combines rural charm w/modern sustainability. An extraordinary property at 331 Russ Rd in Grimsby offers lush cash crop farmland & serene, forested trails–an ideal blend of agricultural opportunity & natural tranquility. The property boasts a 10,000+ SF EQUESTRIAN ARENA, complete w/Lexan windows, stalls & tack room. This VERSATILE SPACE/ARENA provides endless possibilities. A recipient of the 2008 GREEN HOME AWARD, the home exemplifies SUSTAINABLE LIVING, featuring cutting-edge GEOTHERMAL heating, soy-based spray insulation, south-facing orientation designed for passive solar heating, Italian ceramic tiles, bamboo flooring & abundant natural light! Energy efficiency is maximized w/Hunter Douglas blinds, powered windows for cross-ventilation & long-lasting LED lighting. Lots of windows to enjoy property views + a 25’ double-sided Ozark stone FP w/B-I PIZZA OVEN creating a cozy focal point. O/C gourmet kitchen featuring a large island - perfect for entertaining, abundant wood cabinetry, Artisan tile backsplash + W/I pantry & opening to dining area. Primary bedRm suite offers W/I closet, doors to private yard & 4-pc luxury ensuite. A BONUS room (office or bedRm) w/WALK-OUT to yard, laundry room, 2-pc bath & mud room completes main level. UPPER LEVEL includes spacious bedRms, a 4-pc bath & livRm w/WALK OUT to UPPER DECK w/powered awning. LOWER LEVEL offers space for home gym/hobby room. Inviting OUTDOOR LIVING ~ 20'x40' INGROUND POOL surrounded by English cobblestones & complemented by stylish gazebo. BONUS 30’x30’ 2-car garage, durable metal roof & sustainable cedar siding, reflecting thoughtful design! OTHER FEATURES: hydrogen peroxide water treatment system, solar-assisted hot water & a wind turbine for backup power. Potential farm tax benefits. Local amenities, nearby, wineries & major routes. COUNTRY CHARM, MINUTES TO TOWN. CLICK on MULTIMEDIA for virtual tour, drone photos & more! (id:47594)
Property Details
| MLS® Number | 40678088 |
| Property Type | Single Family |
| Amenities Near By | Hospital, Place Of Worship, Shopping |
| Communication Type | Internet Access |
| Community Features | Quiet Area, Community Centre, School Bus |
| Equipment Type | None |
| Features | Cul-de-sac, Visual Exposure, Backs On Greenbelt, Conservation/green Belt, Paved Driveway, Skylight, Country Residential, Sump Pump, Automatic Garage Door Opener |
| Parking Space Total | 12 |
| Pool Type | Inground Pool |
| Rental Equipment Type | None |
| Structure | Shed, Porch, Barn |
Building
| Bathroom Total | 3 |
| Bedrooms Above Ground | 4 |
| Bedrooms Total | 4 |
| Appliances | Central Vacuum, Dryer, Microwave, Refrigerator, Stove, Water Softener, Water Purifier, Washer, Window Coverings, Garage Door Opener |
| Architectural Style | 2 Level |
| Basement Development | Finished |
| Basement Type | Partial (finished) |
| Constructed Date | 2008 |
| Construction Material | Wood Frame |
| Construction Style Attachment | Detached |
| Cooling Type | Central Air Conditioning |
| Exterior Finish | Wood, See Remarks |
| Fire Protection | Monitored Alarm, Smoke Detectors, Alarm System |
| Fireplace Fuel | Wood |
| Fireplace Present | Yes |
| Fireplace Total | 1 |
| Fireplace Type | Other - See Remarks |
| Fixture | Ceiling Fans |
| Foundation Type | Poured Concrete |
| Half Bath Total | 1 |
| Heating Fuel | Geo Thermal |
| Heating Type | Forced Air |
| Stories Total | 2 |
| Size Interior | 4,408 Ft2 |
| Type | House |
| Utility Water | Drilled Well |
Parking
| Attached Garage |
Land
| Access Type | Road Access, Highway Access |
| Acreage | Yes |
| Land Amenities | Hospital, Place Of Worship, Shopping |
| Sewer | Septic System |
| Size Irregular | 52.83 |
| Size Total | 52.83 Ac|50 - 100 Acres |
| Size Total Text | 52.83 Ac|50 - 100 Acres |
| Zoning Description | Ru |
Rooms
| Level | Type | Length | Width | Dimensions |
|---|---|---|---|---|
| Second Level | 4pc Bathroom | 9'8'' x 9'2'' | ||
| Second Level | Bedroom | 13'9'' x 11'9'' | ||
| Second Level | Bedroom | 13'1'' x 11'8'' | ||
| Second Level | Living Room | 15'0'' x 26'3'' | ||
| Basement | Recreation Room | 18'6'' x 16'9'' | ||
| Main Level | Mud Room | 10'0'' x 10'0'' | ||
| Main Level | 2pc Bathroom | 5'8'' x 5'7'' | ||
| Main Level | Bedroom | 17'3'' x 18'7'' | ||
| Main Level | Laundry Room | 11'0'' x 6'5'' | ||
| Main Level | Full Bathroom | 12'8'' x 10'1'' | ||
| Main Level | Primary Bedroom | 18'0'' x 13'9'' | ||
| Main Level | Dining Room | 11'7'' x 19'4'' | ||
| Main Level | Kitchen | 16'8'' x 15'6'' | ||
| Main Level | Family Room | 21'5'' x 17'4'' |
Utilities
| Electricity | Available |
| Telephone | Available |
https://www.realtor.ca/real-estate/27670148/331-russ-road-grimsby
Contact Us
Contact us for more information

Lynn Fee
Salesperson
http//www.lynnfee.com
66 Main Street East #4b
Grimsby, Ontario L3M 1N3
(905) 545-1188




















































