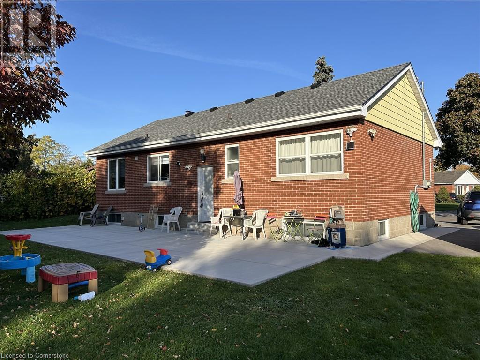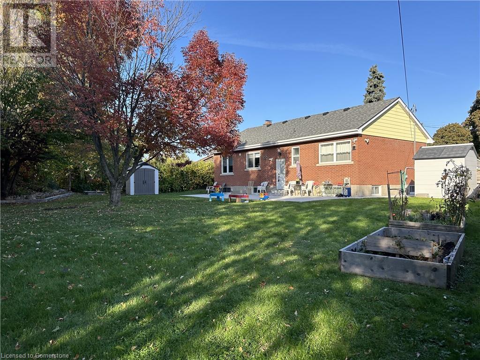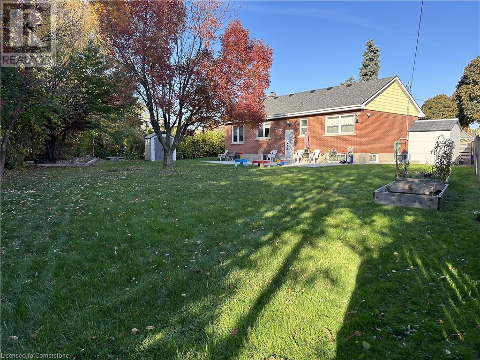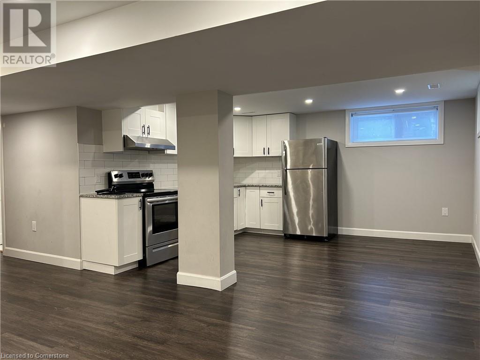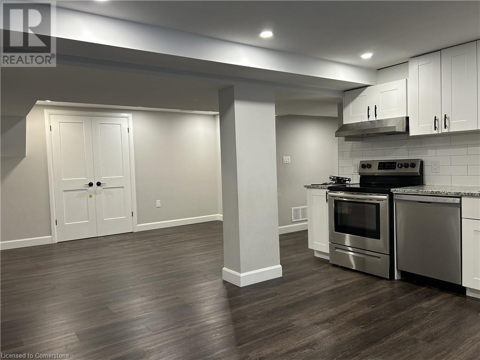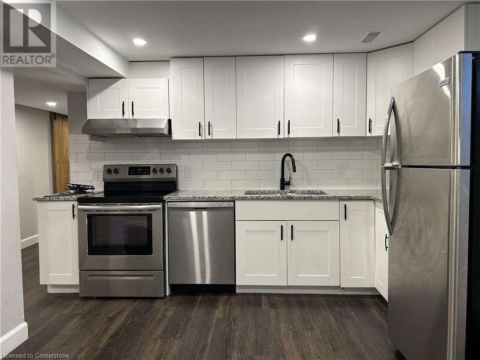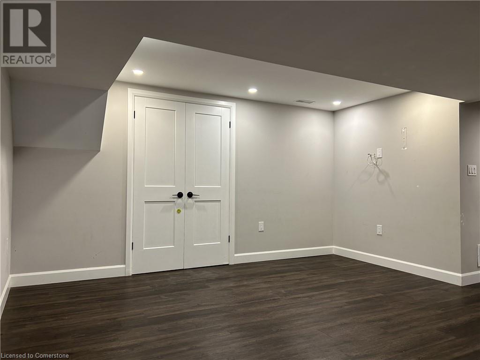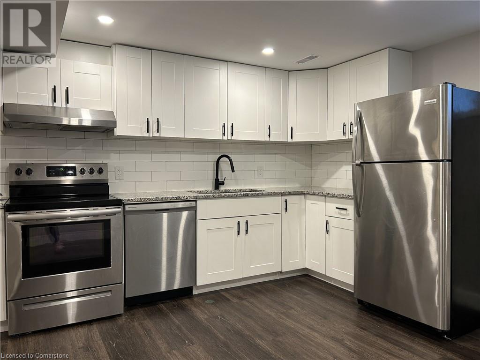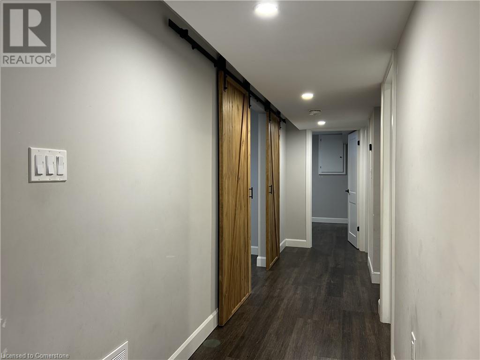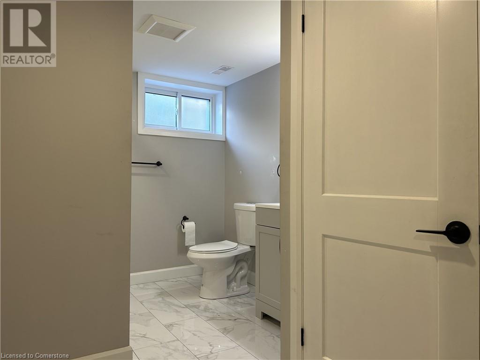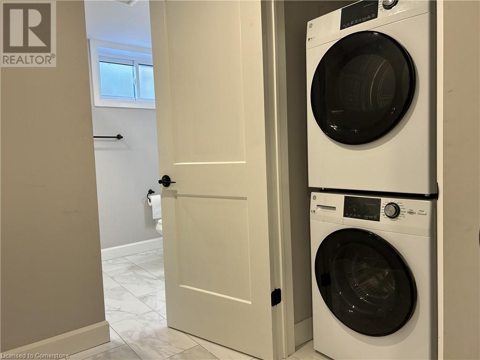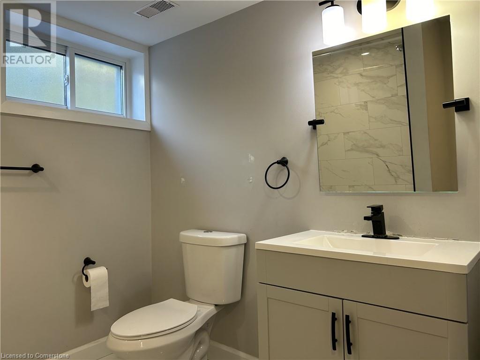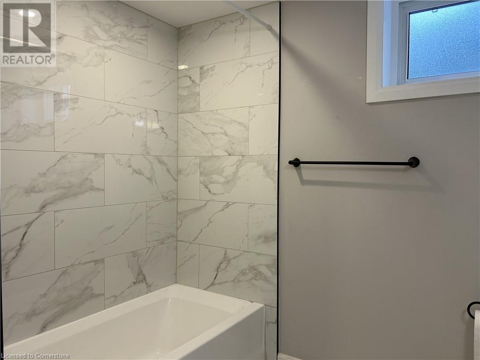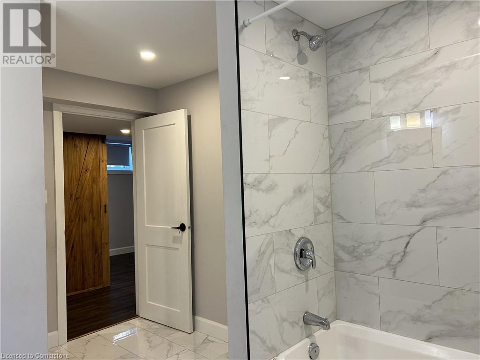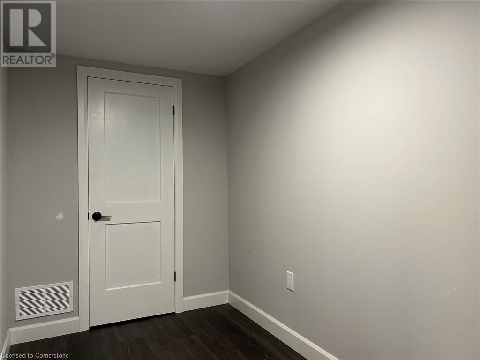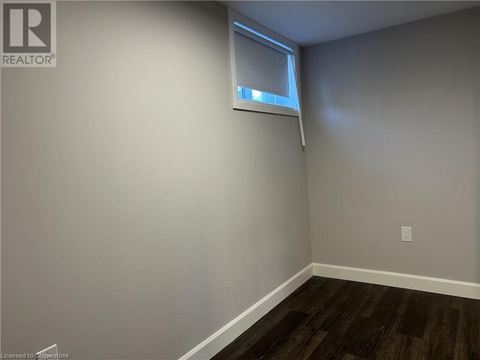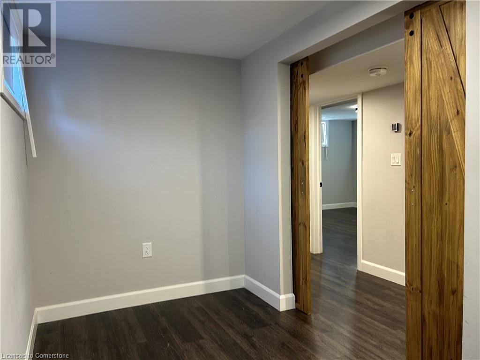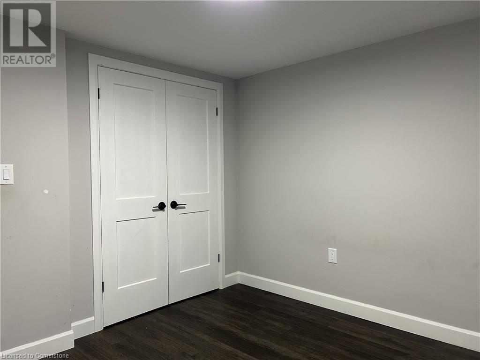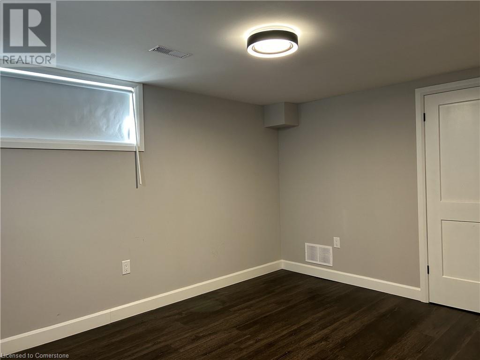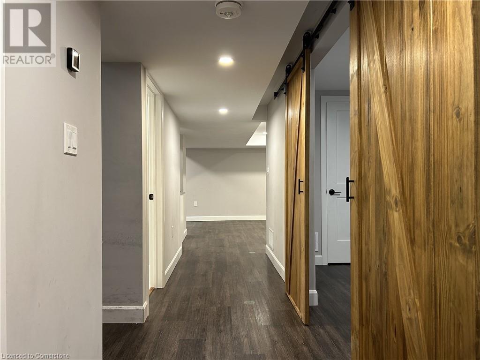26 Percy Court Unit# Bsmt Hamilton, Ontario L8T 1W8
$2,100 Monthly
Lower level unit for rent in quiet court location in family friendly neighbourhood. Completely updated with 2 bedrooms and an office, kitchen with stainless appliances including dishwasher! Private laundry set up in suite. Parking on the driveway for one vehicle. Shared backyard with main floor tenant. No outdoor maintenance required (lawn is taken care of by landlord). Rental application, proof of income and credit checks are all required. Meeting with landlord will also be a part of the application process. (id:47594)
Property Details
| MLS® Number | 40666965 |
| Property Type | Single Family |
| Amenities Near By | Hospital, Park, Place Of Worship, Playground, Public Transit, Schools, Shopping |
| Community Features | Community Centre |
| Parking Space Total | 1 |
Building
| Bathroom Total | 1 |
| Bedrooms Below Ground | 2 |
| Bedrooms Total | 2 |
| Appliances | Dishwasher, Dryer, Stove, Washer |
| Architectural Style | Bungalow |
| Basement Development | Finished |
| Basement Type | Full (finished) |
| Construction Style Attachment | Detached |
| Cooling Type | Central Air Conditioning |
| Exterior Finish | Aluminum Siding, Brick |
| Heating Fuel | Natural Gas |
| Heating Type | Forced Air |
| Stories Total | 1 |
| Size Interior | 1,100 Ft2 |
| Type | House |
| Utility Water | Municipal Water |
Land
| Access Type | Road Access |
| Acreage | No |
| Land Amenities | Hospital, Park, Place Of Worship, Playground, Public Transit, Schools, Shopping |
| Sewer | Municipal Sewage System |
| Size Depth | 151 Ft |
| Size Frontage | 40 Ft |
| Size Total Text | Under 1/2 Acre |
| Zoning Description | R1 |
Rooms
| Level | Type | Length | Width | Dimensions |
|---|---|---|---|---|
| Basement | Laundry Room | Measurements not available | ||
| Basement | Utility Room | Measurements not available | ||
| Basement | Full Bathroom | Measurements not available | ||
| Basement | Office | 5'10'' x 12'0'' | ||
| Basement | Bedroom | 11'8'' x 13'5'' | ||
| Basement | Bedroom | 9'11'' x 10'5'' | ||
| Basement | Living Room/dining Room | 13'0'' x 10'0'' | ||
| Basement | Eat In Kitchen | 10'0'' x 13'0'' |
https://www.realtor.ca/real-estate/27565165/26-percy-court-unit-bsmt-hamilton
Contact Us
Contact us for more information

Jess Fabrizio
Salesperson
(905) 573-1189
325 Winterberry Dr Unit 4b
Stoney Creek, Ontario L8J 0B6
(905) 573-1188
(905) 573-1189

