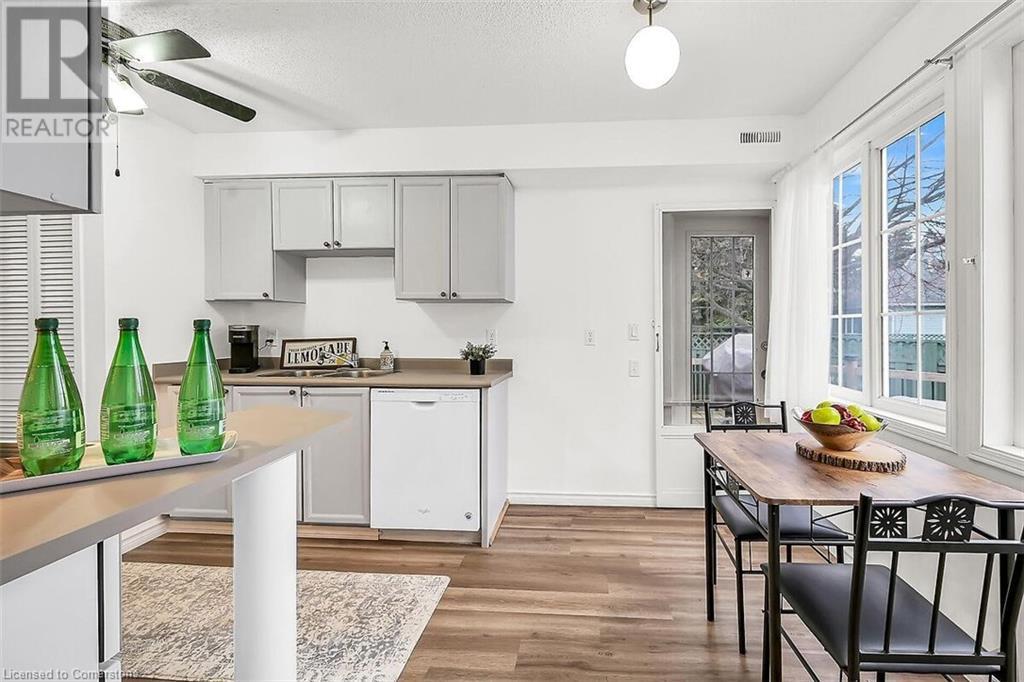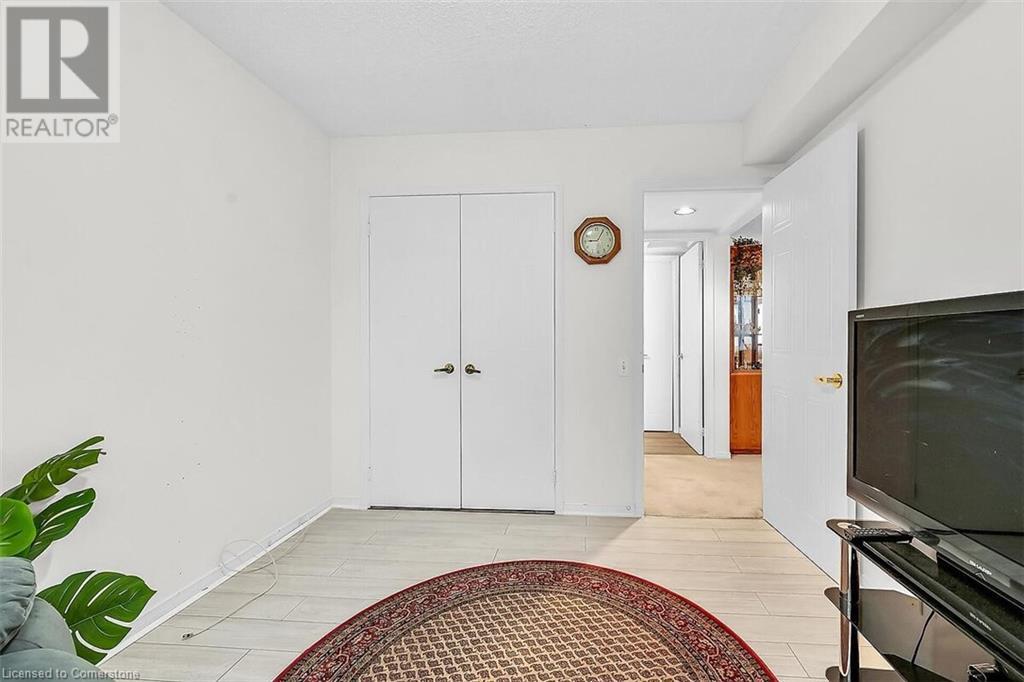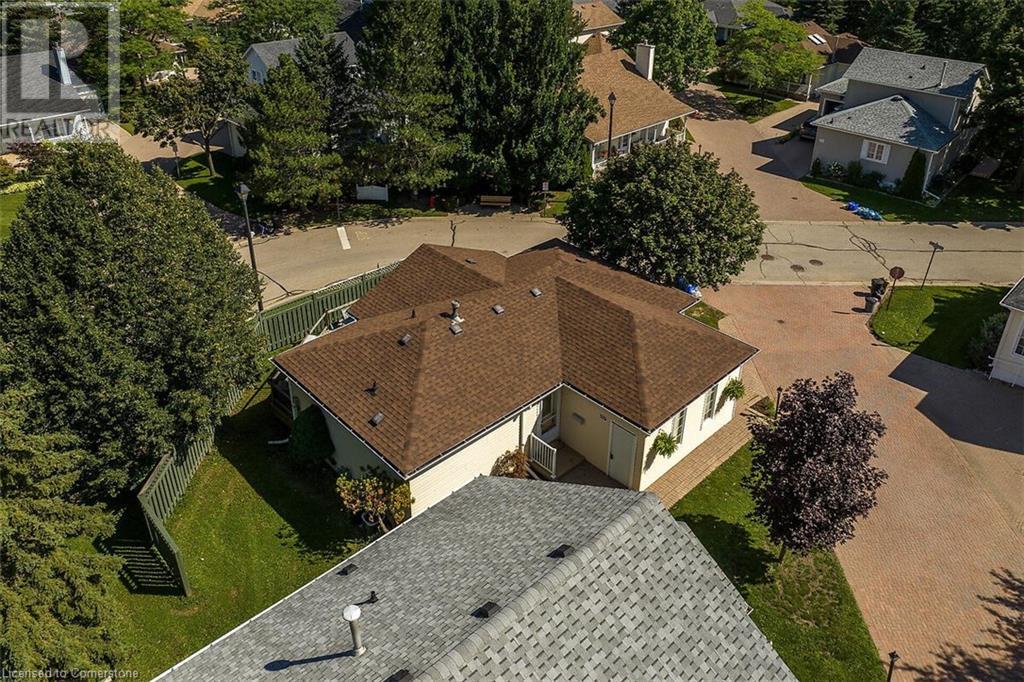376 Silverbirch Boulevard Mount Hope, Ontario L0R 1W0
$579,500Maintenance, Insurance, Cable TV, Water, Parking
$654.71 Monthly
Maintenance, Insurance, Cable TV, Water, Parking
$654.71 MonthlyWelcome to the perfect 55+ active senior lifestyle in this charming detached bungalow in the Villages of Glancaster! Situated in a serene community, this delightful home is designed to cater to your every need and provide a comfortable and active retirement experience. Upon entering, you'll be greeted by a 2 bed, 2 bath home, the master with ensuite and small walk in closet, convenient eat in kitchen with newer luxury vinyl plank flooring, large LR/DR combination and convenient main floor laundry in second bathroom. The attached garage offers convenience and secure parking. Unfinished basement allows for endless possibilities. Deck off kitchen with new electrical awning (June, 2024), perfect for sitting out. The heart of this community lies in its impressive Clubhouse, a central hub of activity and socialization. The Clubhouse offers a ton of amenities, including a saltwater pool, tennis courts, library, billiards and library and is just steps away from this home. Embrace the carefree lifestyle, abundant amenities, and a friendly community that awaits you in this charming neighborhood. Don't miss the chance to make this wonderful home yours and embark on an enriching journey of comfort and joy! RSA (id:47594)
Property Details
| MLS® Number | 40683486 |
| Property Type | Single Family |
| AmenitiesNearBy | Place Of Worship, Schools, Shopping |
| CommunityFeatures | Quiet Area, Community Centre |
| EquipmentType | None |
| Features | Paved Driveway, Automatic Garage Door Opener |
| ParkingSpaceTotal | 2 |
| RentalEquipmentType | None |
| Structure | Tennis Court |
Building
| BathroomTotal | 2 |
| BedroomsAboveGround | 2 |
| BedroomsTotal | 2 |
| Amenities | Exercise Centre, Party Room |
| ArchitecturalStyle | Bungalow |
| BasementDevelopment | Unfinished |
| BasementType | Full (unfinished) |
| ConstructedDate | 1991 |
| ConstructionStyleAttachment | Detached |
| CoolingType | Central Air Conditioning |
| ExteriorFinish | Vinyl Siding |
| Fixture | Ceiling Fans |
| FoundationType | Poured Concrete |
| HeatingFuel | Natural Gas |
| HeatingType | Forced Air |
| StoriesTotal | 1 |
| SizeInterior | 1060 Sqft |
| Type | House |
| UtilityWater | Municipal Water |
Parking
| Attached Garage |
Land
| Acreage | No |
| LandAmenities | Place Of Worship, Schools, Shopping |
| Sewer | Municipal Sewage System |
| SizeTotalText | Unknown |
| ZoningDescription | R4-001 |
Rooms
| Level | Type | Length | Width | Dimensions |
|---|---|---|---|---|
| Main Level | Laundry Room | Measurements not available | ||
| Main Level | 3pc Bathroom | 9'5'' x 8'6'' | ||
| Main Level | Bedroom | 10'5'' x 9'5'' | ||
| Main Level | 4pc Bathroom | 8'4'' x 5'0'' | ||
| Main Level | Primary Bedroom | 12'9'' x 11'0'' | ||
| Main Level | Living Room | 15'7'' x 12'0'' | ||
| Main Level | Dining Room | 12'8'' x 8'7'' | ||
| Main Level | Eat In Kitchen | 15'7'' x 8'8'' | ||
| Main Level | Foyer | 5'5'' x 5'0'' |
https://www.realtor.ca/real-estate/27714237/376-silverbirch-boulevard-mount-hope
Interested?
Contact us for more information
Patty Bevan
Salesperson
Unit 101 1595 Upper James St.
Hamilton, Ontario L9B 0H7
Lori Bolton
Salesperson
109 Portia Drive Unit 4b
Ancaster, Ontario L9G 0E8










































