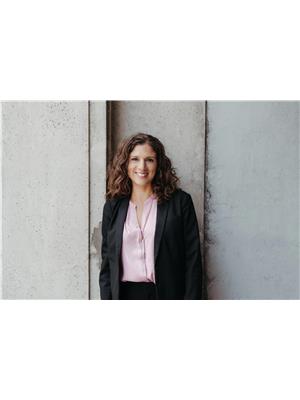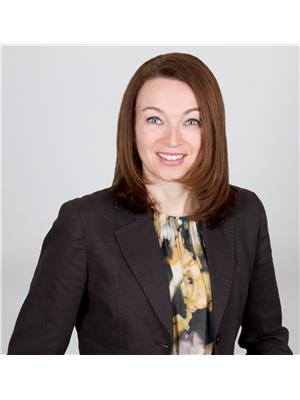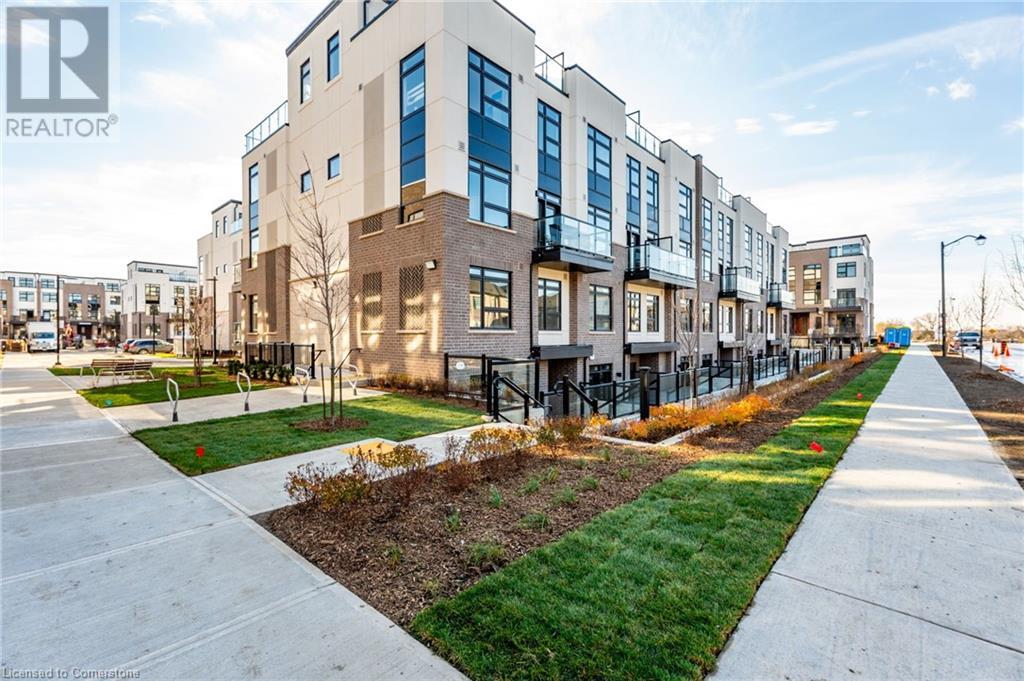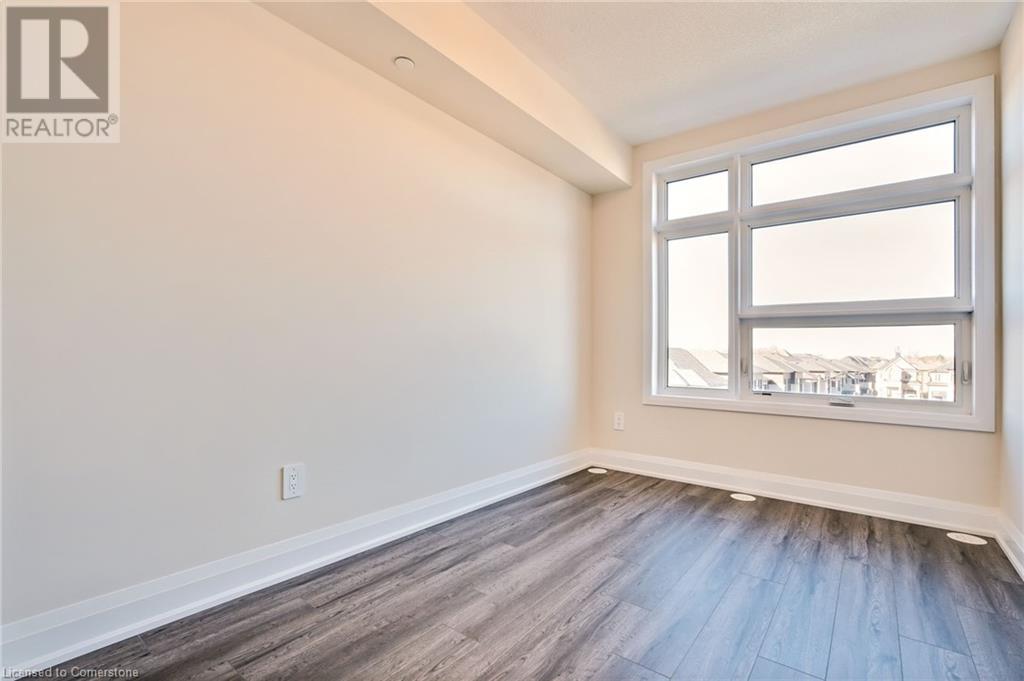1569 Rose Way Unit# 115 Milton, Ontario L9T 7E7
$2,900 MonthlyProperty Management
Live in luxury! Stunning 2 bedroom, 2 full bathroom, 2 UNDERGOUND PARKING SPOTS at The Crawford by Fernbrook. This unit has been meticulously thought out with gorgeous finishes. The kitchen boasts upgrades including cabinets, undermount lighting, quartz countertops and appliances. Relax and entertain in your large living/ dining area with walk out to deck. Upstairs you will find a large primary bedroom complete with ensuite bath featuring frameless glass shower and an upgraded quartz countertop. A second bedroom and full 4 pc bath complete the 2nd level. Upgraded luxury vinyl flooring throughout. Enjoy sunny days on your huge rooftop patio with gas bbq hookup. This unit also has a locker. Located close to trails, conservation, schools, shops, hwys and amenities. (id:47594)
Property Details
| MLS® Number | 40682307 |
| Property Type | Single Family |
| Amenities Near By | Golf Nearby, Park, Place Of Worship, Schools, Shopping |
| Features | Conservation/green Belt, Balcony, No Pet Home, Automatic Garage Door Opener |
| Parking Space Total | 2 |
| Storage Type | Locker |
Building
| Bathroom Total | 2 |
| Bedrooms Above Ground | 2 |
| Bedrooms Total | 2 |
| Appliances | Dishwasher, Dryer, Stove, Microwave Built-in, Window Coverings, Garage Door Opener |
| Basement Type | None |
| Constructed Date | 2024 |
| Construction Style Attachment | Attached |
| Cooling Type | Central Air Conditioning |
| Exterior Finish | Brick, Stucco |
| Foundation Type | Poured Concrete |
| Heating Fuel | Natural Gas |
| Heating Type | Forced Air |
| Size Interior | 1,311 Ft2 |
| Type | Row / Townhouse |
| Utility Water | Municipal Water |
Parking
| Underground | |
| None |
Land
| Acreage | No |
| Land Amenities | Golf Nearby, Park, Place Of Worship, Schools, Shopping |
| Sewer | Municipal Sewage System |
| Size Total Text | Under 1/2 Acre |
| Zoning Description | N/a |
Rooms
| Level | Type | Length | Width | Dimensions |
|---|---|---|---|---|
| Second Level | 4pc Bathroom | Measurements not available | ||
| Second Level | Bedroom | 8'2'' x 14'3'' | ||
| Second Level | Full Bathroom | Measurements not available | ||
| Second Level | Primary Bedroom | 8'4'' x 11'11'' | ||
| Main Level | Laundry Room | Measurements not available | ||
| Main Level | Living Room/dining Room | 11'10'' x 19'6'' | ||
| Main Level | Kitchen | 7'3'' x 17'0'' |
https://www.realtor.ca/real-estate/27697111/1569-rose-way-unit-115-milton
Contact Us
Contact us for more information

Andrea Florian
Salesperson
2180 Itabashi Way Unit 4b
Burlington, Ontario L7M 5A5
(905) 639-7676

Laura Gill
Salesperson
(905) 681-9908
2180 Itabashi Way Unit 4a
Burlington, Ontario L7M 5A5
(905) 639-7676
(905) 681-9908


















