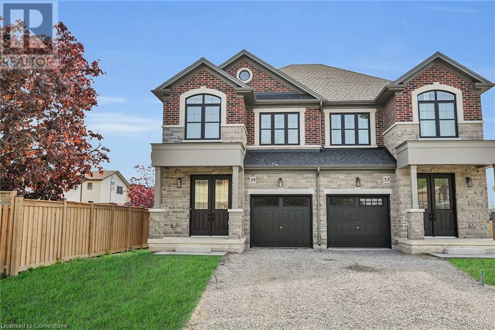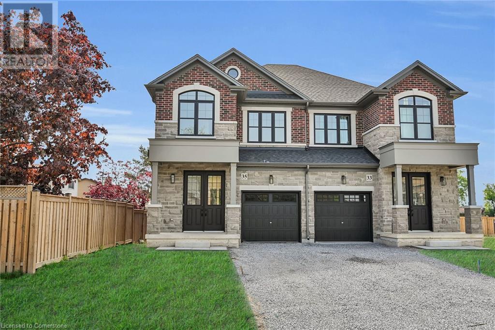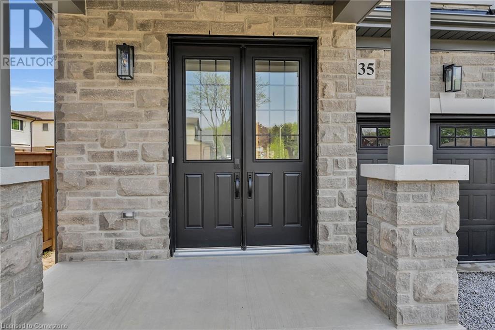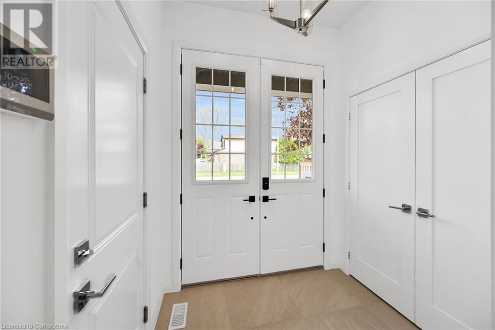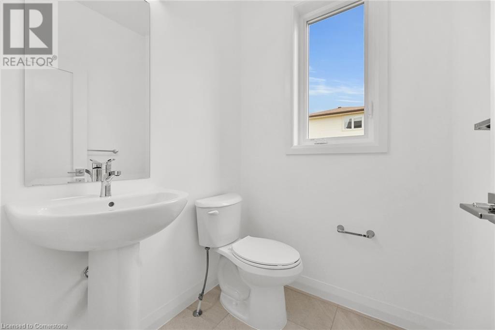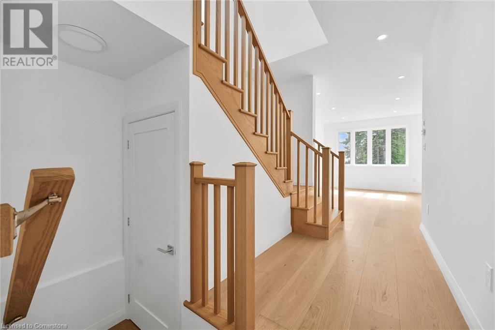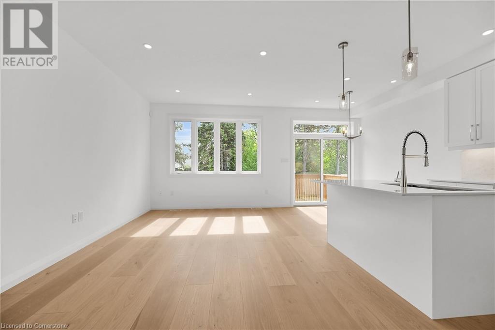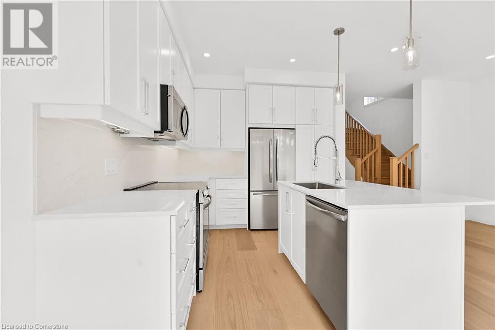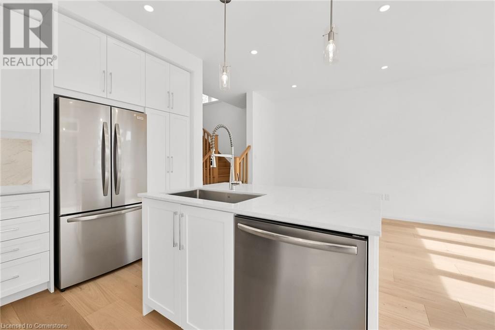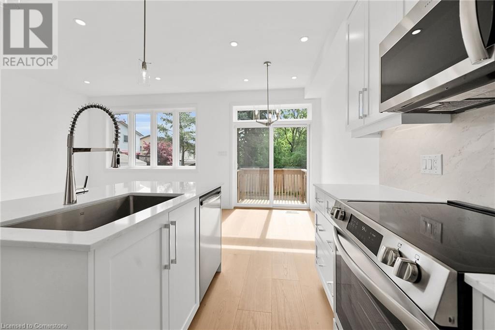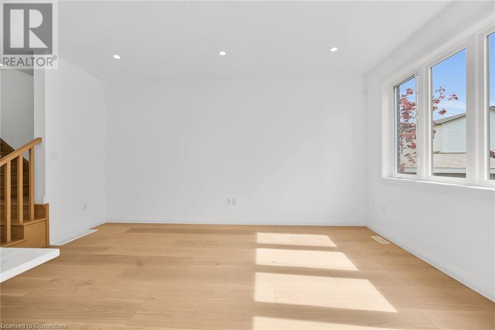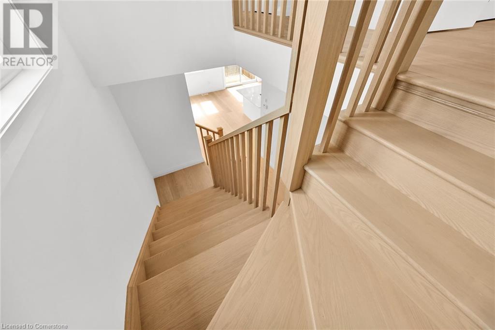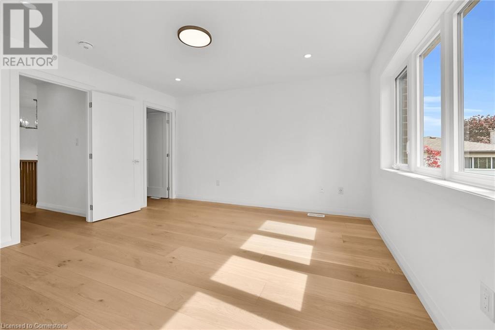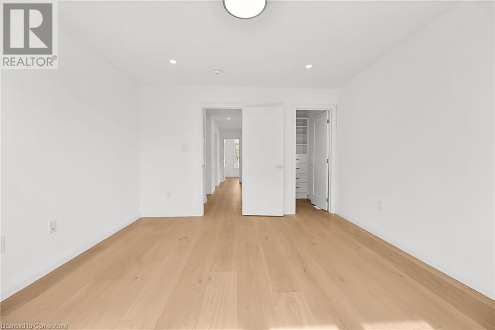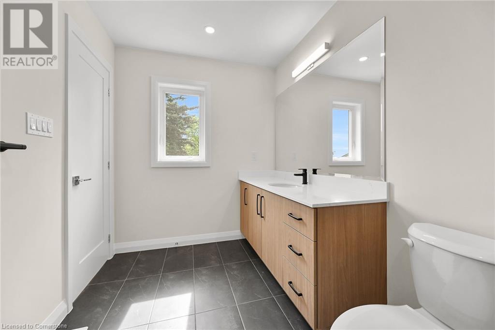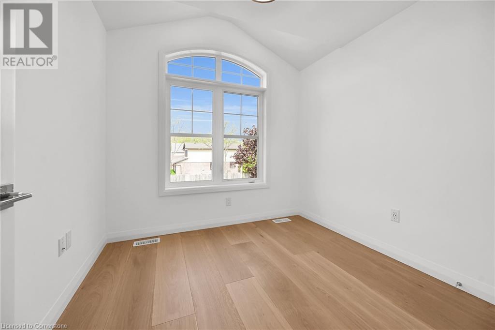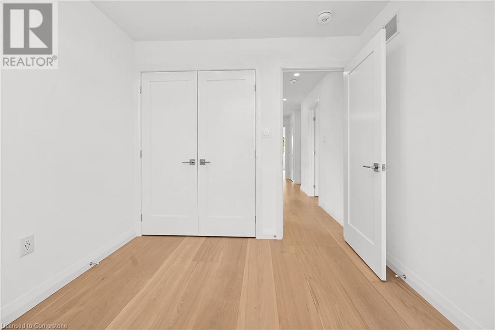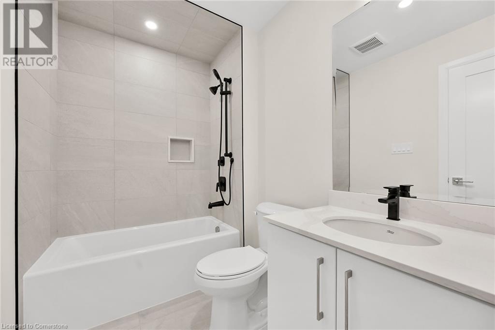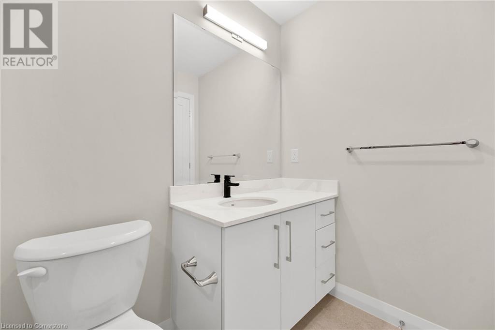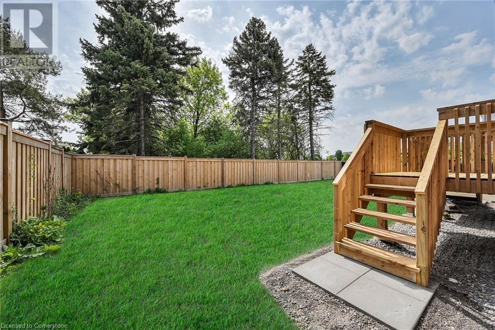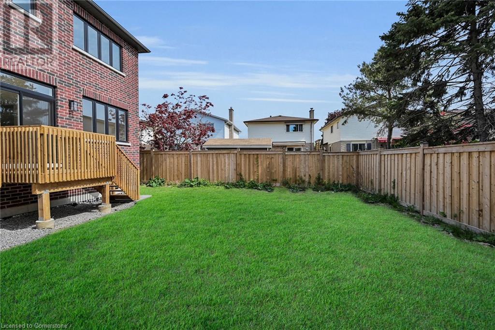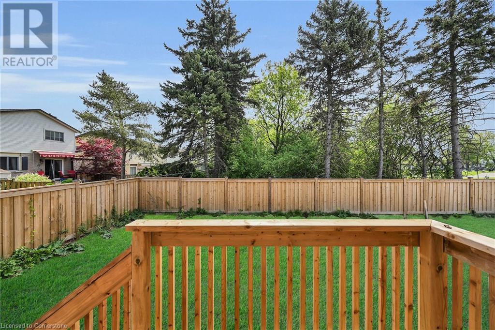35 Kingfisher Drive Hamilton, Ontario L9A 5A4
$859,990
Rare opportunity to reside in this Premier Mountain location in a home built by Hamilton's premier award-winning Builder, Spallacci Homes. Mere steps to Limeridge Mall you'll find this small enclave of Executive Semi-detached homes. This amazing open concept 3-bedroom DOGWOOD model is 1474 sq. ft. This unit is completely upgraded by the builder. 9 ft ceilings, quartz countertops, Eng. Hardwood floors, Oak stairs, S.S kitchen appliances and more, Top quality craftmanship & materials as you expect from Spallacci Homes. Just move in! (id:47594)
Property Details
| MLS® Number | 40655432 |
| Property Type | Single Family |
| Amenities Near By | Park, Place Of Worship, Public Transit, Schools |
| Parking Space Total | 2 |
Building
| Bathroom Total | 3 |
| Bedrooms Above Ground | 3 |
| Bedrooms Total | 3 |
| Appliances | Central Vacuum - Roughed In |
| Architectural Style | 2 Level |
| Basement Development | Unfinished |
| Basement Type | Full (unfinished) |
| Construction Style Attachment | Semi-detached |
| Cooling Type | Central Air Conditioning |
| Exterior Finish | Brick, Stone |
| Foundation Type | Poured Concrete |
| Half Bath Total | 1 |
| Heating Fuel | Natural Gas |
| Heating Type | Forced Air |
| Stories Total | 2 |
| Size Interior | 1,474 Ft2 |
| Type | House |
| Utility Water | Municipal Water |
Parking
| Attached Garage |
Land
| Acreage | No |
| Land Amenities | Park, Place Of Worship, Public Transit, Schools |
| Sewer | Municipal Sewage System |
| Size Depth | 100 Ft |
| Size Frontage | 28 Ft |
| Size Total Text | Under 1/2 Acre |
| Zoning Description | L1 |
Rooms
| Level | Type | Length | Width | Dimensions |
|---|---|---|---|---|
| Second Level | Bedroom | 9'0'' x 9'0'' | ||
| Second Level | Bedroom | 10'0'' x 11'0'' | ||
| Second Level | 4pc Bathroom | Measurements not available | ||
| Second Level | Laundry Room | Measurements not available | ||
| Second Level | 3pc Bathroom | Measurements not available | ||
| Second Level | Primary Bedroom | 12'4'' x 13'6'' | ||
| Basement | Cold Room | Measurements not available | ||
| Basement | Utility Room | Measurements not available | ||
| Basement | Storage | Measurements not available | ||
| Main Level | Family Room | 11'0'' x 16'0'' | ||
| Main Level | Kitchen | 8'4'' x 10'2'' | ||
| Main Level | Breakfast | 8'4'' x 8'0'' | ||
| Main Level | 2pc Bathroom | Measurements not available | ||
| Main Level | Foyer | Measurements not available |
https://www.realtor.ca/real-estate/27484757/35-kingfisher-drive-hamilton
Contact Us
Contact us for more information

Mark S. Zizzo
Salesperson
(905) 574-1450
www.markzizzo.com/
109 Portia Drive
Ancaster, Ontario L9G 0E8
(905) 304-3303
(905) 574-1450
www.remaxescarpment.com/

