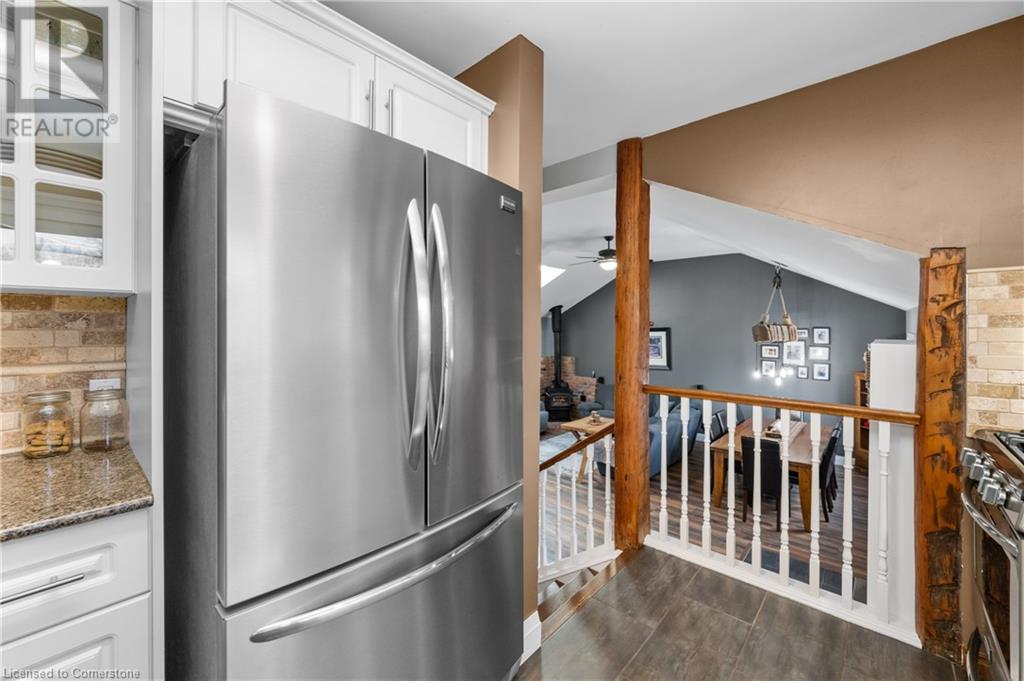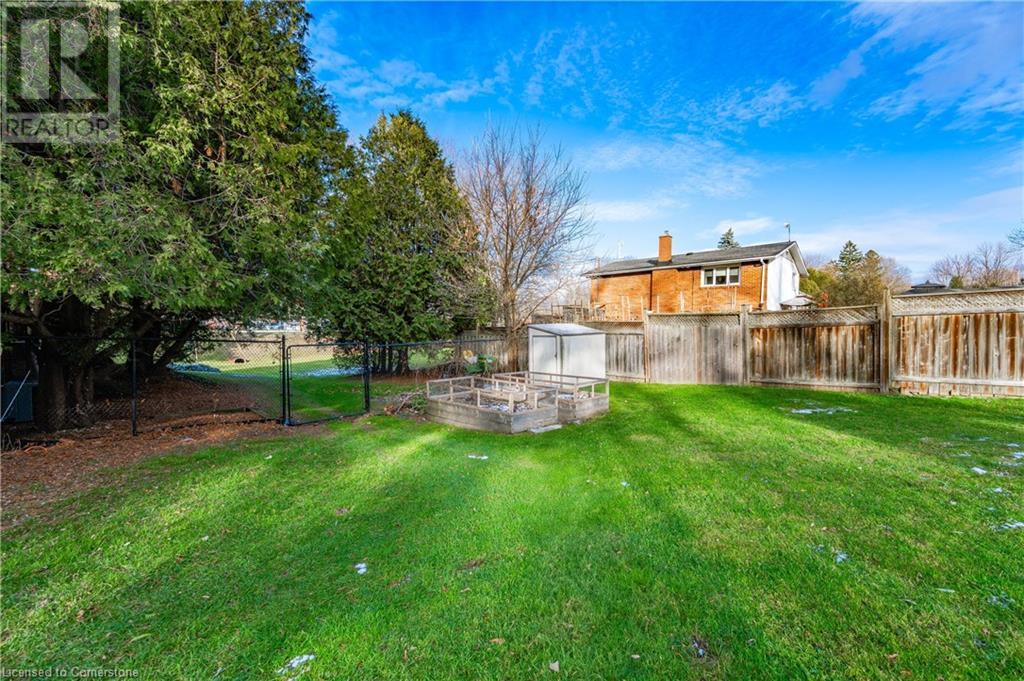2118 Governors Road Ancaster, Ontario L0R 1J0
$899,900
Welcome to 2118 Governors Road. This beautiful home offers a unique blend of rural charm and contemporary living, perfect for those who value proximity to nature and modern amenities. Location Highlights: Only 13 minutes to Downtown Dundas and 10 minutes to Ancaster Smart Centres for shopping and dining options, 2 minutes to the Hamilton-Brantford Rail Trail, ideal for hiking, cycling, and running, 2 minutes to Flamborough Hills Golf Club. Interior Features: Dramatic vaulted ceilings in the Living/Dining room with a gas fireplace, skylights & custom entryway wardrobe, Modern Kitchen featuring granite counters, stainless steel appliances, gas stove & recessed lighting, updated Main Bath with floating live edge counter, medicine cabinet with shelves and sliding mirror revealing storage and plug with USB, Primary Bedroom: Equipped with 4 custom floor-to-ceiling wardrobes with drawers, floating nightstands & pocket doors Bedroom 2: Custom built-in wardrobe with drawers Bedroom 3: includes a built-in shelving unit, perfect for an office or spare bedroom, upstairs hallway features multiple cabinets and a countertop for added convenience, the finished Lower Level features a Recreation room, vinyl flooring, recessed lighting and a full 3-piece bath with pocket doors Exterior Features: Exceptionally treed/wooded 100 x 203 ft lot, new front deck (2024), a fully fenced backyard with rear deck, gazebo,& gas BBQ great for outdoor entertaining. (id:47594)
Property Details
| MLS® Number | 40683070 |
| Property Type | Single Family |
| Equipment Type | Water Heater |
| Features | Country Residential, Sump Pump |
| Parking Space Total | 8 |
| Rental Equipment Type | Water Heater |
Building
| Bathroom Total | 2 |
| Bedrooms Above Ground | 3 |
| Bedrooms Total | 3 |
| Appliances | Central Vacuum, Dishwasher, Dryer, Refrigerator, Stove, Water Softener, Washer, Hood Fan, Window Coverings |
| Architectural Style | Bungalow |
| Basement Development | Finished |
| Basement Type | Full (finished) |
| Constructed Date | 1958 |
| Construction Style Attachment | Detached |
| Cooling Type | Central Air Conditioning |
| Exterior Finish | Vinyl Siding |
| Foundation Type | Block |
| Heating Fuel | Natural Gas |
| Heating Type | Forced Air |
| Stories Total | 1 |
| Size Interior | 1,251 Ft2 |
| Type | House |
| Utility Water | Dug Well |
Land
| Acreage | No |
| Sewer | Septic System |
| Size Depth | 204 Ft |
| Size Frontage | 100 Ft |
| Size Total Text | Under 1/2 Acre |
| Zoning Description | S1 |
Rooms
| Level | Type | Length | Width | Dimensions |
|---|---|---|---|---|
| Basement | Storage | 10'3'' x 11'0'' | ||
| Basement | 3pc Bathroom | 9'11'' x 10'1'' | ||
| Basement | Recreation Room | 24'10'' x 13'2'' | ||
| Main Level | Bedroom | 9'1'' x 10'11'' | ||
| Main Level | 4pc Bathroom | 7'2'' x 7'3'' | ||
| Main Level | Bedroom | 11'8'' x 10'11'' | ||
| Main Level | Primary Bedroom | 11'11'' x 14'0'' | ||
| Main Level | Dining Room | 12'1'' x 7'5'' | ||
| Main Level | Living Room | 19'5'' x 17'3'' | ||
| Main Level | Kitchen | 11'5'' x 9'1'' |
https://www.realtor.ca/real-estate/27704800/2118-governors-road-ancaster
Contact Us
Contact us for more information

Shawn Palmer
Salesperson
(905) 574-1450
www.shawnpalmer.ca/
109 Portia Drive
Ancaster, Ontario L9G 0E8
(905) 304-3303
(905) 574-1450
www.remaxescarpment.com/

Anita Palmer
Salesperson
(905) 574-1450
109 Portia Drive
Ancaster, Ontario L9G 0E8
(905) 304-3303
(905) 574-1450
www.remaxescarpment.com/




















































