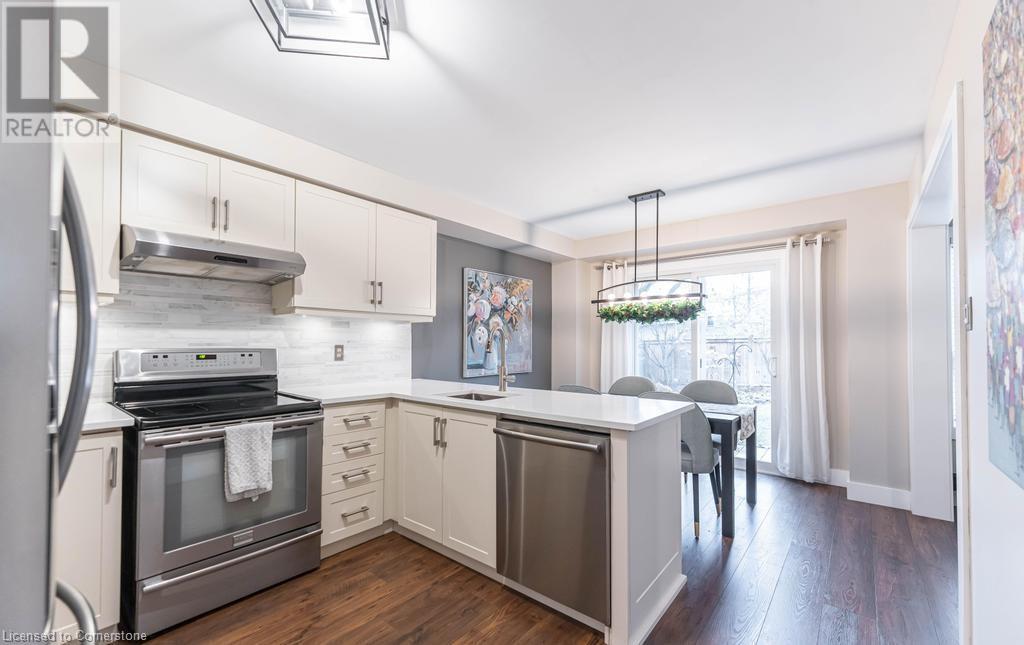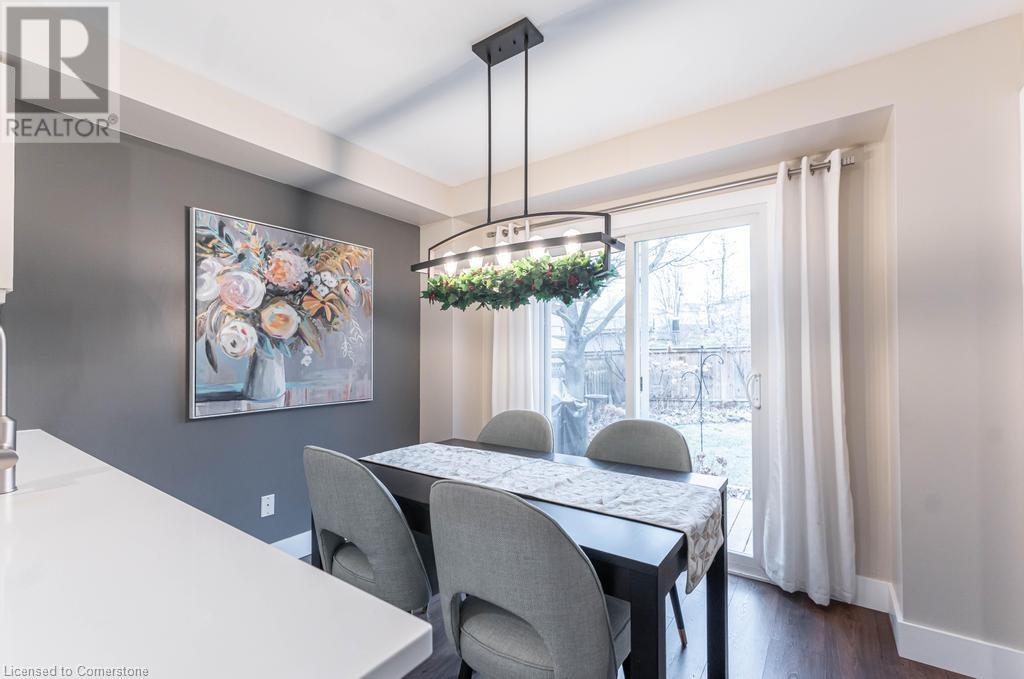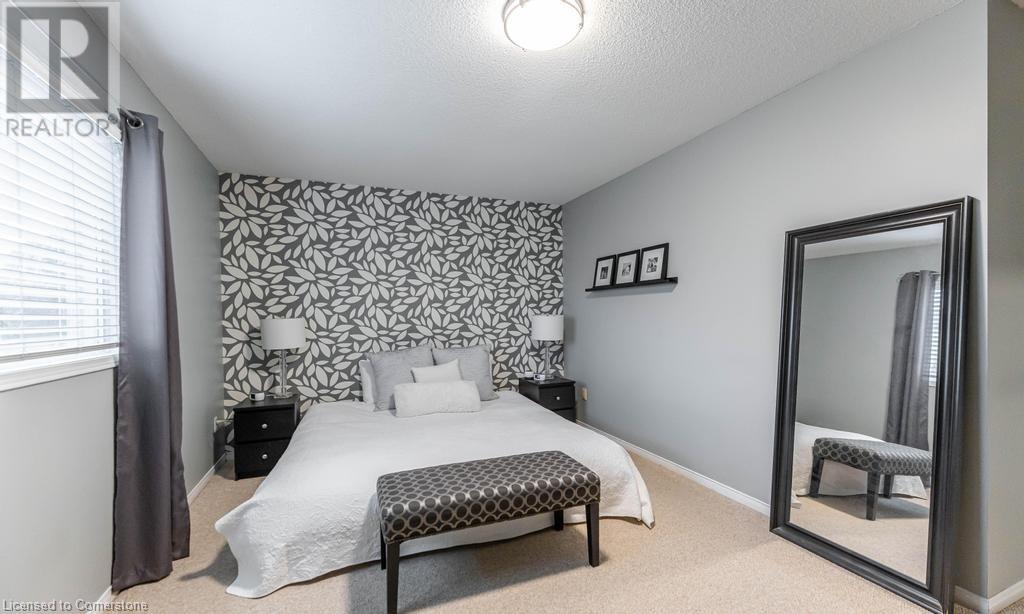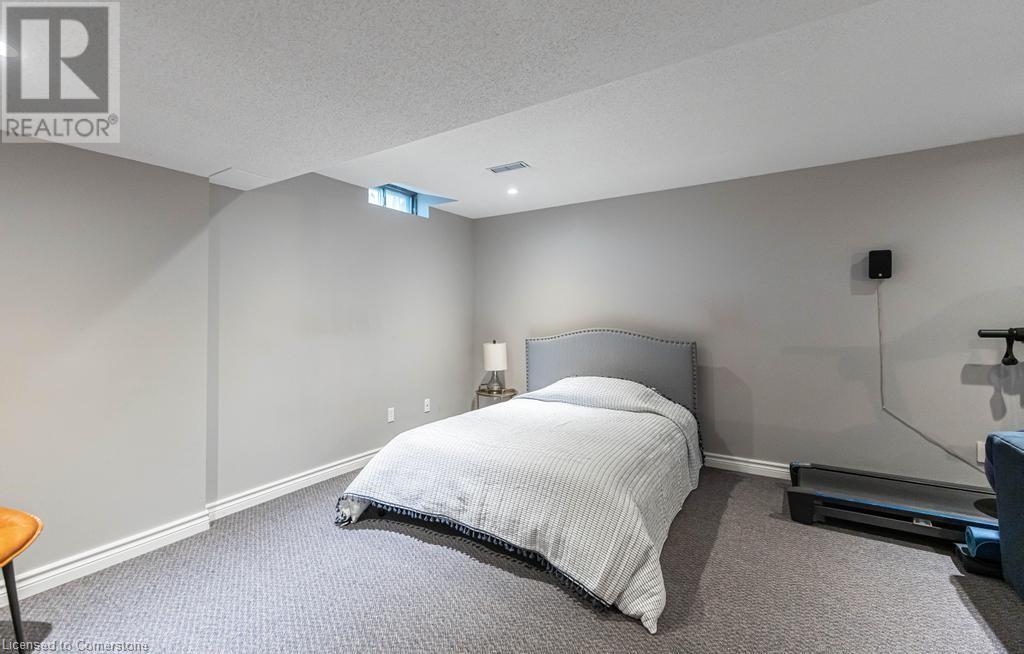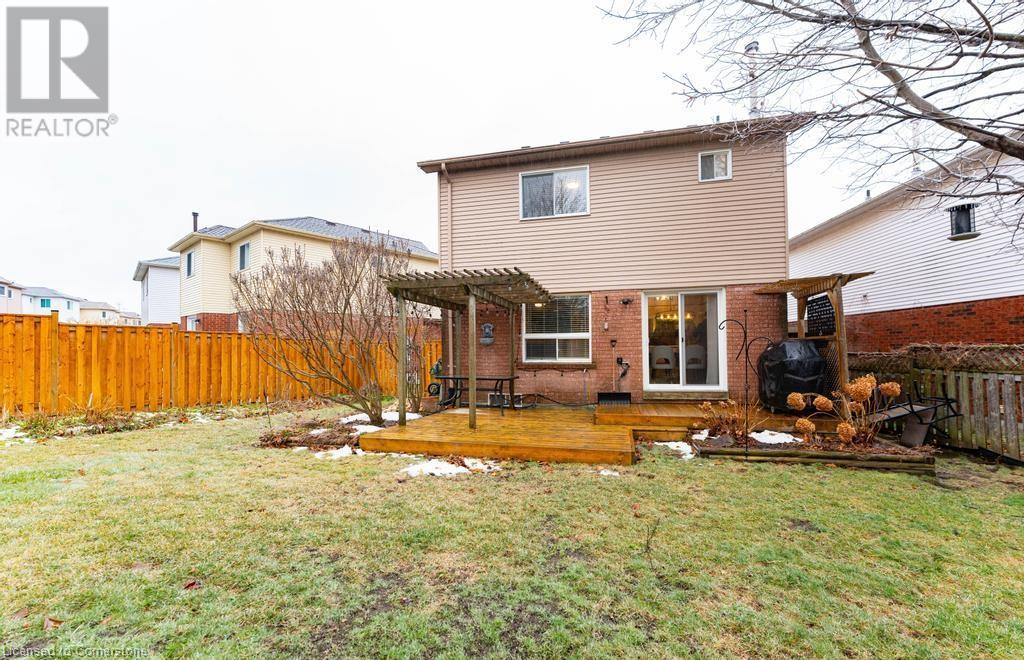69 Vail Meadows Crescent Bowmanville, Ontario L1C 4T2
$749,777
Welcome to this stunning 2-story home that perfectly blends style, comfort, and functionality. Situated on a unique pie-shaped lot, this residence offers ample privacy and outdoor space, making it a true standout. Inside, you’ll find 3 spacious bedrooms, 2 full bathrooms, and 2 convenient half baths, providing plenty of room for family and guests. The heart of the home is the warm and inviting family room, complete with a beautiful 2-way fireplace that adds charm and creates a cozy ambiance. The open floor plan flows seamlessly into the kitchen and dining areas, making it perfect for entertaining or everyday living. A finished basement provides additional versatile space, ideal for a home theater, game room, or private office. This home truly has it all, from its elegant curb appeal to its thoughtful layout. Don’t miss your chance to experience this exceptional property—schedule your showing today! Updates include: furnace 2021, AC 2006, kitchen 2018, deck 2022, fence 2023, roof 2009. (id:47594)
Property Details
| MLS® Number | 40684356 |
| Property Type | Single Family |
| AmenitiesNearBy | Hospital, Park, Place Of Worship, Public Transit, Schools |
| EquipmentType | Water Heater |
| Features | Paved Driveway |
| ParkingSpaceTotal | 3 |
| RentalEquipmentType | Water Heater |
Building
| BathroomTotal | 4 |
| BedroomsAboveGround | 3 |
| BedroomsTotal | 3 |
| Appliances | Dishwasher, Dryer, Refrigerator, Stove, Washer, Window Coverings |
| ArchitecturalStyle | 2 Level |
| BasementDevelopment | Finished |
| BasementType | Full (finished) |
| ConstructedDate | 1994 |
| ConstructionStyleAttachment | Link |
| CoolingType | Central Air Conditioning |
| ExteriorFinish | Brick, Vinyl Siding |
| FireplacePresent | Yes |
| FireplaceTotal | 1 |
| FoundationType | Poured Concrete |
| HalfBathTotal | 2 |
| HeatingFuel | Natural Gas |
| HeatingType | Forced Air |
| StoriesTotal | 2 |
| SizeInterior | 2249 Sqft |
| Type | House |
| UtilityWater | Municipal Water |
Parking
| Attached Garage |
Land
| Acreage | No |
| LandAmenities | Hospital, Park, Place Of Worship, Public Transit, Schools |
| Sewer | Municipal Sewage System |
| SizeDepth | 131 Ft |
| SizeFrontage | 21 Ft |
| SizeTotalText | Under 1/2 Acre |
| ZoningDescription | R1 |
Rooms
| Level | Type | Length | Width | Dimensions |
|---|---|---|---|---|
| Second Level | Bedroom | 10'10'' x 10'10'' | ||
| Second Level | 4pc Bathroom | Measurements not available | ||
| Second Level | Bedroom | 10'10'' x 8'5'' | ||
| Second Level | Full Bathroom | Measurements not available | ||
| Second Level | Primary Bedroom | 15'1'' x 16'10'' | ||
| Basement | 2pc Bathroom | Measurements not available | ||
| Basement | Bonus Room | 6'9'' x 6'2'' | ||
| Basement | Recreation Room | 26'2'' x 16'5'' | ||
| Basement | Laundry Room | Measurements not available | ||
| Main Level | 2pc Bathroom | Measurements not available | ||
| Main Level | Family Room | 10'4'' x 10'5'' | ||
| Main Level | Living Room/dining Room | 20'3'' x 10' | ||
| Main Level | Eat In Kitchen | 18'8'' x 10'4'' |
https://www.realtor.ca/real-estate/27726036/69-vail-meadows-crescent-bowmanville
Interested?
Contact us for more information
Matthew Adeh
Broker
1595 Upper James St Unit 4b
Hamilton, Ontario L9B 0H7
Daniel Younan
Broker
Unit 101 1595 Upper James St.
Hamilton, Ontario L9B 0H7




